高級なキッチン (黒い調理設備、御影石のキッチンパネル、サブウェイタイルのキッチンパネル、白いキャビネット) の写真
絞り込み:
資材コスト
並び替え:今日の人気順
写真 1〜20 枚目(全 773 枚)
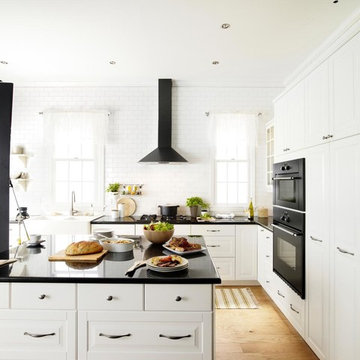
This white and black look is clean and classic! Come on in to DeHaan Tile & Floor Covering to design your kitchen!
グランドラピッズにある高級な広いコンテンポラリースタイルのおしゃれなキッチン (エプロンフロントシンク、レイズドパネル扉のキャビネット、白いキャビネット、クオーツストーンカウンター、白いキッチンパネル、サブウェイタイルのキッチンパネル、黒い調理設備、淡色無垢フローリング、黄色い床) の写真
グランドラピッズにある高級な広いコンテンポラリースタイルのおしゃれなキッチン (エプロンフロントシンク、レイズドパネル扉のキャビネット、白いキャビネット、クオーツストーンカウンター、白いキッチンパネル、サブウェイタイルのキッチンパネル、黒い調理設備、淡色無垢フローリング、黄色い床) の写真

パリにある高級な小さなコンテンポラリースタイルのおしゃれなキッチン (アンダーカウンターシンク、インセット扉のキャビネット、白いキャビネット、御影石カウンター、白いキッチンパネル、御影石のキッチンパネル、黒い調理設備、淡色無垢フローリング、アイランドなし、ベージュの床、白いキッチンカウンター) の写真
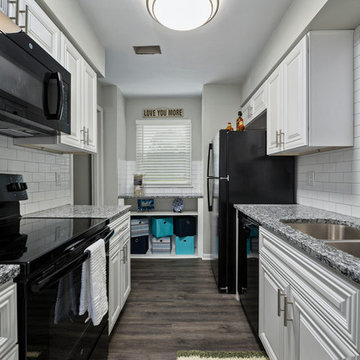
New Cabinetry, Granite counterops, Black appliances and LVT Flooring brought this outdated kitchen to life. This space while small allows for the most storage possible and the best looks on the market.
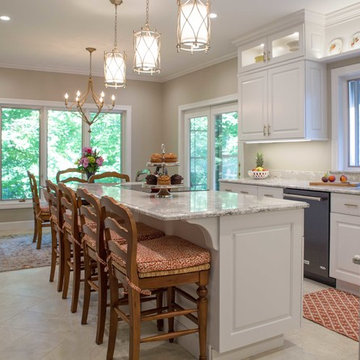
An updated traditional kitchen looks clean with white and glass cabinets. Spice is used as an accent color in fun patterns to add interest.
---
Project by Wiles Design Group. Their Cedar Rapids-based design studio serves the entire Midwest, including Iowa City, Dubuque, Davenport, and Waterloo, as well as North Missouri and St. Louis.
For more about Wiles Design Group, see here: https://wilesdesigngroup.com/
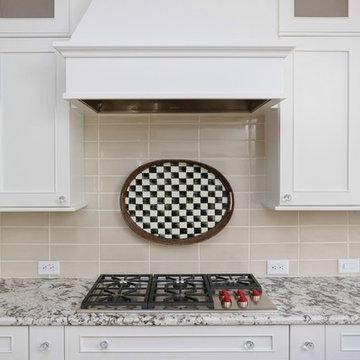
This classic white kitchen sets a beautiful backdrop for the homeowners fun black and white Mackenzie-Childs collection and the 7' x 10' Persian Tabrez rug in Herati design. Countertops of leathered Delicatus Supreme on clean white drawer style cabinetry surround the Wolf cooktop. Off-white 4 x 12 subway tile backsplash is handmade in US by Sonoma Tilemaker. Sink is Truffle colored Silgranit by Blanco. Faucet is polished chrome Hans Grohe 'Focus' Model 04505000. The wall color is Benjamin Moore #176 Goldtone. Love the glass pulls and knobs as finishing touches!

他の地域にある高級な小さなカントリー風のおしゃれなキッチン (エプロンフロントシンク、シェーカースタイル扉のキャビネット、白いキャビネット、クオーツストーンカウンター、白いキッチンパネル、サブウェイタイルのキッチンパネル、黒い調理設備、磁器タイルの床、ベージュの床、黒いキッチンカウンター) の写真
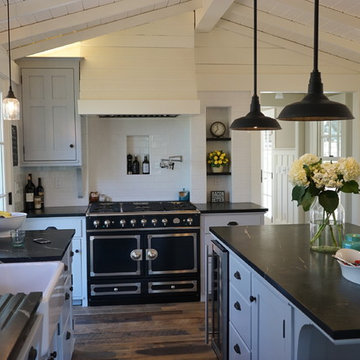
Entirely new kitchen with raised ceiilng
サンフランシスコにある高級な広いカントリー風のおしゃれなキッチン (エプロンフロントシンク、落し込みパネル扉のキャビネット、白いキャビネット、白いキッチンパネル、サブウェイタイルのキッチンパネル、黒い調理設備、濃色無垢フローリング、ソープストーンカウンター、茶色い床) の写真
サンフランシスコにある高級な広いカントリー風のおしゃれなキッチン (エプロンフロントシンク、落し込みパネル扉のキャビネット、白いキャビネット、白いキッチンパネル、サブウェイタイルのキッチンパネル、黒い調理設備、濃色無垢フローリング、ソープストーンカウンター、茶色い床) の写真

Returning clients are our favourite clients. The journey we have been on with these clients is we started on a smaller project, and over time they have ended up moving into their dream home on their dream property, and of course, they need their dream kitchen! Drawing inspiration from Hampton and Country styles, we worked with the client to combine these elements into this beautiful and inviting space where the family can make memories for years to come. Some of the big features like the piece of Santorini Quartzite Natural Stone in Honed Finish on the island bench and Nostalgie Series Appliances by ILVE make this kitchen personal and individual to the owners taste. There is something so humbling about a client coming back time and time again entrusting us with their next project, and this one was a great honour to be a part of.

他の地域にある高級な広いコンテンポラリースタイルのおしゃれなキッチン (ドロップインシンク、フラットパネル扉のキャビネット、白いキャビネット、御影石カウンター、白いキッチンパネル、サブウェイタイルのキッチンパネル、黒い調理設備、セラミックタイルの床、グレーの床、白いキッチンカウンター) の写真
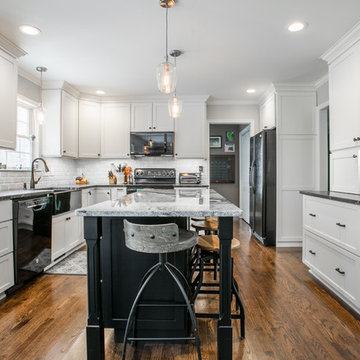
Craig Hutson Photography
http://craighutsonphoto.com
リッチモンドにある高級な中くらいなトランジショナルスタイルのおしゃれなキッチン (シェーカースタイル扉のキャビネット、白いキャビネット、御影石カウンター、エプロンフロントシンク、白いキッチンパネル、サブウェイタイルのキッチンパネル、黒い調理設備、無垢フローリング) の写真
リッチモンドにある高級な中くらいなトランジショナルスタイルのおしゃれなキッチン (シェーカースタイル扉のキャビネット、白いキャビネット、御影石カウンター、エプロンフロントシンク、白いキッチンパネル、サブウェイタイルのキッチンパネル、黒い調理設備、無垢フローリング) の写真

ロサンゼルスにある高級な中くらいなカントリー風のおしゃれなキッチン (エプロンフロントシンク、シェーカースタイル扉のキャビネット、白いキャビネット、御影石カウンター、白いキッチンパネル、サブウェイタイルのキッチンパネル、黒い調理設備、セラミックタイルの床、茶色い床、ベージュのキッチンカウンター) の写真
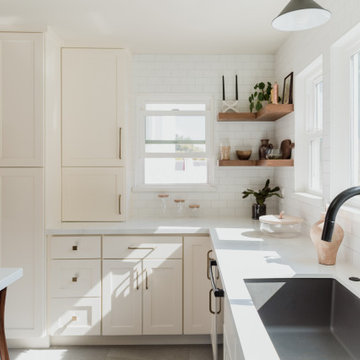
Black drop in sink on white kitchen countertop with white and blue cabinetry.
サンフランシスコにある高級な中くらいなコンテンポラリースタイルのおしゃれなキッチン (ドロップインシンク、シェーカースタイル扉のキャビネット、白いキャビネット、クオーツストーンカウンター、白いキッチンパネル、サブウェイタイルのキッチンパネル、黒い調理設備、セメントタイルの床、グレーの床、白いキッチンカウンター) の写真
サンフランシスコにある高級な中くらいなコンテンポラリースタイルのおしゃれなキッチン (ドロップインシンク、シェーカースタイル扉のキャビネット、白いキャビネット、クオーツストーンカウンター、白いキッチンパネル、サブウェイタイルのキッチンパネル、黒い調理設備、セメントタイルの床、グレーの床、白いキッチンカウンター) の写真
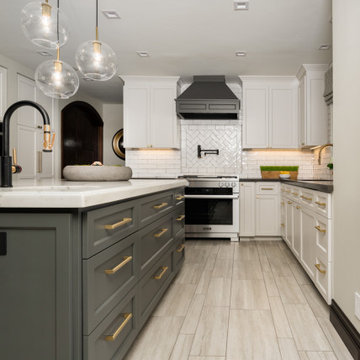
This stunning complete kitchen and powder bath remodel in a historic Kensington home is the second project Lars has had the pleasure of working on with this family. After completing a second story master suite addition and backyard remodel nearly 13 years ago, the clients were ready to tackle phase two: transforming their kitchen into their dream space.
Timeless design elements are paired with decidedly modern touches, upscale appliances, and custom finishes. The expansive island serves as the focal point of the room, drawing the eye in with its rich gray color, while stunning gold accents, pendant lighting, and handsome Waterstone fixtures complete the look. Another stunning showpiece in this remodel is the custom armoire cabinet that houses the Miele Mastercool refrigerator and freezer.
The powder room perfectly pairs drama and design with its sultry color palette and rich gold accents, but the true star of the show in this small space are the oversized teardrop pendant lights that flank the embossed leather vanity.

A Hamptons inspired design for Sydney's northern beaches.
シドニーにある高級な広いビーチスタイルのおしゃれなキッチン (エプロンフロントシンク、シェーカースタイル扉のキャビネット、白いキャビネット、クオーツストーンカウンター、青いキッチンパネル、サブウェイタイルのキッチンパネル、黒い調理設備、濃色無垢フローリング、黒い床、表し梁) の写真
シドニーにある高級な広いビーチスタイルのおしゃれなキッチン (エプロンフロントシンク、シェーカースタイル扉のキャビネット、白いキャビネット、クオーツストーンカウンター、青いキッチンパネル、サブウェイタイルのキッチンパネル、黒い調理設備、濃色無垢フローリング、黒い床、表し梁) の写真
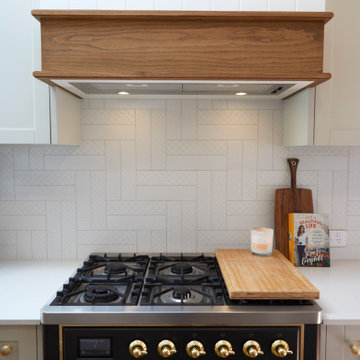
Returning clients are our favourite clients. The journey we have been on with these clients is we started on a smaller project, and over time they have ended up moving into their dream home on their dream property, and of course, they need their dream kitchen! Drawing inspiration from Hampton and Country styles, we worked with the client to combine these elements into this beautiful and inviting space where the family can make memories for years to come. Some of the big features like the piece of Santorini Quartzite Natural Stone in Honed Finish on the island bench and Nostalgie Series Appliances by ILVE make this kitchen personal and individual to the owners taste. There is something so humbling about a client coming back time and time again entrusting us with their next project, and this one was a great honour to be a part of.
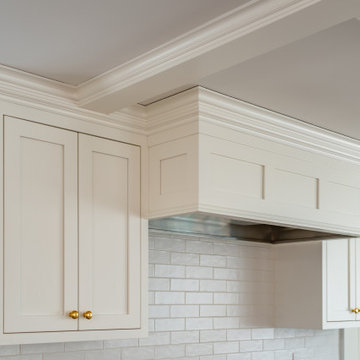
This family’s intention was clear – to create a well-functioning home for their busy family that will continue to be just as well-functioning in the future. With a wish list that included open kitchen and dining spaces, a guest bedroom, and a fresh, modernized master suite, this renovation left the owners delighted. The shifting of the kitchen created a mudroom area resulting in a happy landing space for the family returning from activities. The new mudroom casts a warm glow with an ample black walnut-topped bench. Handsfree entering the kitchen, the large island and coffered ceiling well defines this space. The cook’s Lacanche Saulieu black enamel range is a show-stopper, topped off with a uniquely custom maple hood. A pleasant hideaway, the Benjamin Moore wrought iron painted cabinetry and shelving in the butler’s pantry is both practical and pretty with a quick peek out to the backyard.
The upstairs bedrooms and bathrooms were reenergized with new tile, fixtures, and updated a/v. A Newburyport Blue vanity makes for a cheery children’s bath. A more sophisticated black satin vanity in the master bath compliments the basketweave tile rug created in cool and classy Walker Zanger stone tile. Lit from above, the frameless medicine cabinet mirrors’ simplicity let the gunmetal faucets ‘shine’. Down the hall, the family laundry room’s charming tile and easy function gives hope that every family member will chip in with the chores.
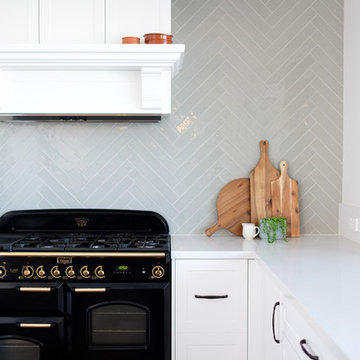
Classic Hamptons Style kitchen by Perth Interior Designer Linda Woods of Linda Woods Design. Features white shaker style cabinets, sage green herringbone tiled splashback, white marble tops, brass accents and black hardware and farmhouse style black oven.
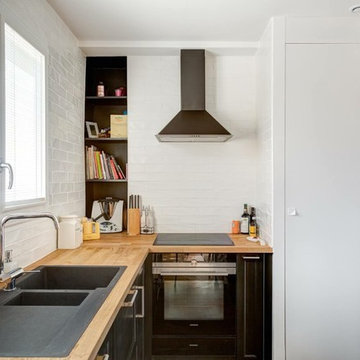
Vasco
パリにある高級な小さなコンテンポラリースタイルのおしゃれなL型キッチン (ダブルシンク、木材カウンター、白いキッチンパネル、サブウェイタイルのキッチンパネル、アイランドなし、フラットパネル扉のキャビネット、白いキャビネット、黒い調理設備、窓) の写真
パリにある高級な小さなコンテンポラリースタイルのおしゃれなL型キッチン (ダブルシンク、木材カウンター、白いキッチンパネル、サブウェイタイルのキッチンパネル、アイランドなし、フラットパネル扉のキャビネット、白いキャビネット、黒い調理設備、窓) の写真
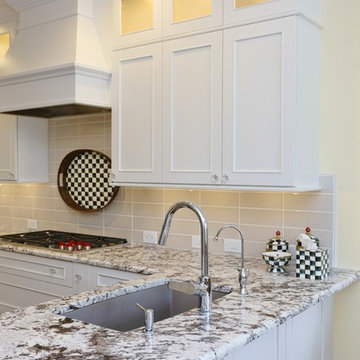
This classic white kitchen sets a beautiful backdrop for the homeowners fun black and white Mackenzie-Childs collection and the 7' x 10' Persian Tabrez rug in Herati design. Countertops of leathered Delicatus Supreme on clean white drawer style cabinetry surround the Wolf cooktop. Off-white 4 x 12 subway tile backsplash is handmade in US by Sonoma Tilemaker. Sink is Truffle colored Silgranit by Blanco. Faucet is polished chrome Hans Grohe 'Focus' Model 04505000. The wall color is Benjamin Moore #176 Goldtone. Love the glass pulls and knobs as finishing touches!
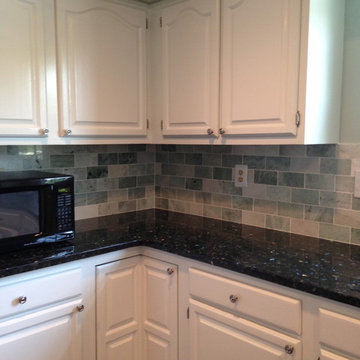
Kitchen update in Ashburn, VA. Cabinets - Sherwin Williams "Spare White", wall color in Sherwin Williams "Sea Salt", Subway tile backsplash - Amalfi Green Marble, granite countertops - Emerald Pearl
高級なキッチン (黒い調理設備、御影石のキッチンパネル、サブウェイタイルのキッチンパネル、白いキャビネット) の写真
1