キッチン (黒い調理設備、ガラスタイルのキッチンパネル、ミラータイルのキッチンパネル、石スラブのキッチンパネル、無垢フローリング、一体型シンク) の写真
絞り込み:
資材コスト
並び替え:今日の人気順
写真 1〜20 枚目(全 113 枚)

Kitchen is Center
In our design to combine the apartments, we centered the kitchen - making it a dividing line between private and public space; vastly expanding the storage and work surface area. We discovered an existing unused roof penetration to run a duct to vent out a powerful kitchen hood.
The original bathroom skylight now illuminates the central kitchen space. Without changing the standard skylight size, we gave it architectural scale by carving out the ceiling to maximize daylight.
Light now dances off the vaulted, sculptural angles of the ceiling to bathe the entire space in natural light.

Handleless Matt Cashmere cabinetry with integrated appliances and Caesarstone Worktops and Upstands, Mirror Splashbacks and Contemporary Bar Stools. Wood Flooring throughout.
Maison Photography
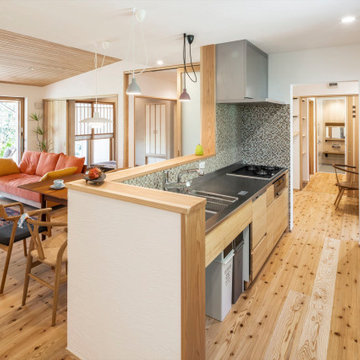
キッチン、家事室、洗面脱衣室、浴室を一直線に並べること家事動線を単純化
福岡にある和モダンなおしゃれなキッチン (一体型シンク、フラットパネル扉のキャビネット、淡色木目調キャビネット、ステンレスカウンター、ガラスタイルのキッチンパネル、黒い調理設備、無垢フローリング) の写真
福岡にある和モダンなおしゃれなキッチン (一体型シンク、フラットパネル扉のキャビネット、淡色木目調キャビネット、ステンレスカウンター、ガラスタイルのキッチンパネル、黒い調理設備、無垢フローリング) の写真
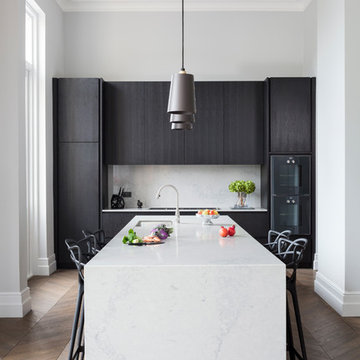
Marc Wilson
ロンドンにあるお手頃価格の中くらいなコンテンポラリースタイルのおしゃれなキッチン (フラットパネル扉のキャビネット、濃色木目調キャビネット、無垢フローリング、茶色い床、黒い調理設備、一体型シンク、人工大理石カウンター、石スラブのキッチンパネル) の写真
ロンドンにあるお手頃価格の中くらいなコンテンポラリースタイルのおしゃれなキッチン (フラットパネル扉のキャビネット、濃色木目調キャビネット、無垢フローリング、茶色い床、黒い調理設備、一体型シンク、人工大理石カウンター、石スラブのキッチンパネル) の写真
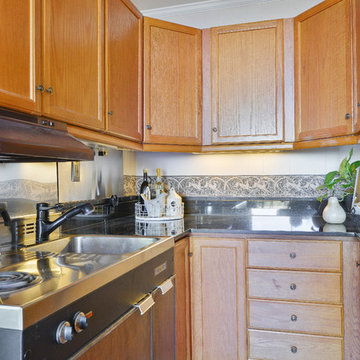
他の地域にある低価格の小さなコンテンポラリースタイルのおしゃれなキッチン (一体型シンク、シェーカースタイル扉のキャビネット、淡色木目調キャビネット、御影石カウンター、黒いキッチンパネル、石スラブのキッチンパネル、黒い調理設備、無垢フローリング、アイランドなし) の写真
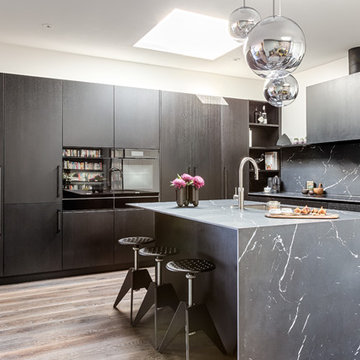
Lindy Cumings
ロンドンにある高級な中くらいなコンテンポラリースタイルのおしゃれなキッチン (一体型シンク、フラットパネル扉のキャビネット、黒いキャビネット、人工大理石カウンター、黒いキッチンパネル、石スラブのキッチンパネル、黒い調理設備、無垢フローリング、ベージュの床、黒いキッチンカウンター) の写真
ロンドンにある高級な中くらいなコンテンポラリースタイルのおしゃれなキッチン (一体型シンク、フラットパネル扉のキャビネット、黒いキャビネット、人工大理石カウンター、黒いキッチンパネル、石スラブのキッチンパネル、黒い調理設備、無垢フローリング、ベージュの床、黒いキッチンカウンター) の写真
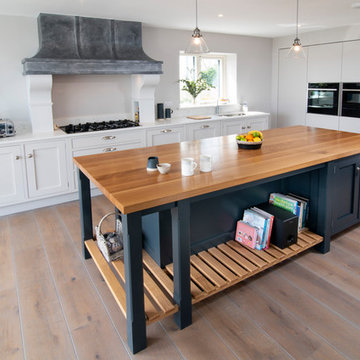
Amazing, bespoke white and navy kitchen.
All design and hand made in our workshop.
Perfect example how to mix styles.
We combined cozy farmhouse style with modern aesthetics.
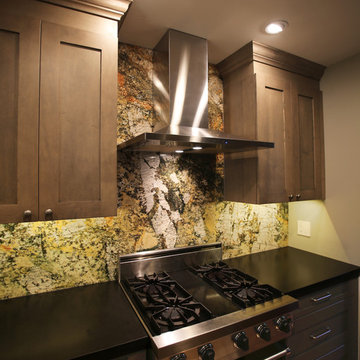
room2improve worked with this client for a total kitchen renovation. Supplying the client with the right contractor and tradespeople for their project, and guiding the client through layout, finish selections and colors and materials. The granite backsplash required a lot of planning and we guided the client through that process.
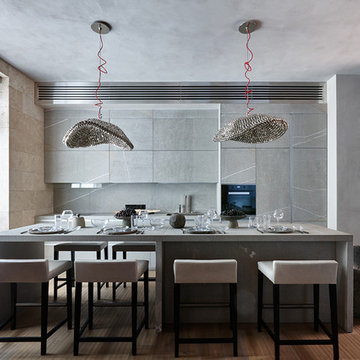
На фото фрагмент гостиной. Кухня и остров в камне фабрики Modulnova, светильник над островом и стулья фабрики Baxter. Стены и потолок в декоративной штукатурке имитирующей бетон. На полу массивная дубовая доска с волнообразным рельефом.
Фотограф Лучин Евгений Михайлович
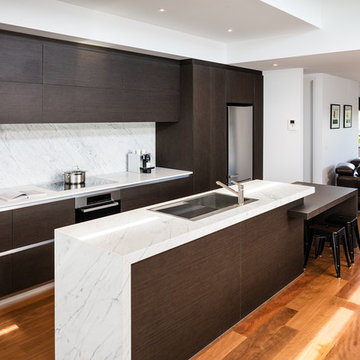
Veneer Kitchen Design in Williamstown with Marble Bench Top. Island Detail with secondary Bench top for seating.
メルボルンにある中くらいなコンテンポラリースタイルのおしゃれなキッチン (一体型シンク、フラットパネル扉のキャビネット、濃色木目調キャビネット、大理石カウンター、白いキッチンパネル、石スラブのキッチンパネル、黒い調理設備、無垢フローリング) の写真
メルボルンにある中くらいなコンテンポラリースタイルのおしゃれなキッチン (一体型シンク、フラットパネル扉のキャビネット、濃色木目調キャビネット、大理石カウンター、白いキッチンパネル、石スラブのキッチンパネル、黒い調理設備、無垢フローリング) の写真
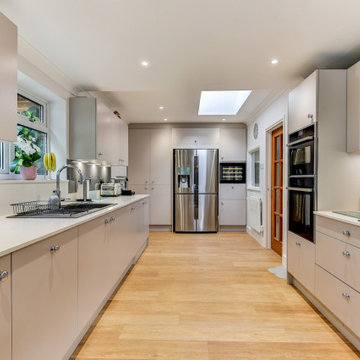
Light British Kitchen in Horsham, West Sussex
Designer George has made the most of a newly created kitchen and dining space in this Horsham property, with a light and bright kitchen theme, fitted with high-end amenities.
The design and installation work for this project has been organised in harmony with building work, shaping the space for the wonderful kitchen and dining area it now houses. The building work sought to increase the natural light into the area of this property, with the Cashmere coloured kitchen a perfect addition to maintain light throughout the area. The layout of the kitchen has been designed to make the room feel spacious, utilising a galley style with plenty of space in-between runs, plus a full-height bank of units bearing appliances and further storage towards the rear.
Kitchen Furniture
To match the feel of the space, furniture with subtle impact has been used. Cabinetry and units for this project are from British supplier Trend Interiors’ ‘Slab’ collection, which with a Cashmere painted finish, provides the minimalist texture perfectly suited for this project.
The placement of the furniture has been designed with the convenience of the client in mind. A run of units is dedicated to cooking, with appliances and plentiful pan storage close to each other for functional ease. A second run contains cleaning facilities and general storage in addition to a custom laundry area integrated behind view. A large bank of units at the end of the kitchen is home to more appliances and extra storage.
Kitchen Appliances
To add important function to the space, a high specification of appliances have been included.
Neff cooking appliances offer extreme durability, with the models opted for including additional features like pyrolytic cleaning and flexInduction. This client’s own American style fridge freezer is situated next to a CDA wine cabinet, which provides precise temperature control for up to twenty-four wine bottles and is seamlessly built-into furniture.
A Quooker boiling tap replaces a conventional kettle in this kitchen, with cold, hot, and one-hundred degree boiling water available from the single chrome faucet.
Kitchen Accessories
Caesarstone quartz work surfaces are used throughout the kitchen, chosen in the neutral Ocean Foam finish, which bring incredible durability and a gleaming sparkle to the space. Splashbacks have also been opted for beneath wall units, with mid-grey coloured glass used on one side and a tile effect motif used on the other. Both adding ambience as well as easy cleaning properties.
Durability is also a huge strength of the Blanco Silgranite sink, composed of granite and highly resistant to scratches, this has been selected in a mid-grey colour, which nicely fits in with the surroundings in this kitchen. Undercabinet spot-lighting features for a ambience as well as increased visibility when using the kitchen.
Our Kitchen Design & Installation Service
This project is another fantastic design that perfectly achieves the initial brief with a clear theme, high-specification of appliances, plus individual inclusions that make this kitchen unique to the clients. With a design tailored to the client as well as durable features, this project is a great example of a design that will stand the test of time.
Like all our projects, this kitchen started with a free design & quote. If you have a similar project in mind, consult our expert design team to see how we can help with your renovation plans.
For a free design & quote, either simply designed & supplied or using our full installation option, click book an appointment.
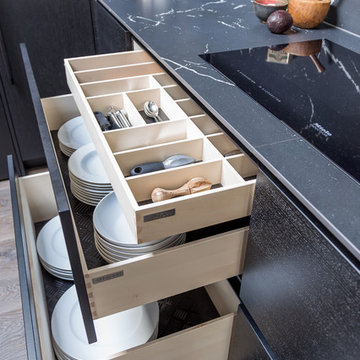
Lindy Cumings
ロンドンにある高級な中くらいなインダストリアルスタイルのおしゃれなキッチン (一体型シンク、フラットパネル扉のキャビネット、黒いキャビネット、人工大理石カウンター、黒いキッチンパネル、石スラブのキッチンパネル、黒い調理設備、無垢フローリング、ベージュの床、黒いキッチンカウンター) の写真
ロンドンにある高級な中くらいなインダストリアルスタイルのおしゃれなキッチン (一体型シンク、フラットパネル扉のキャビネット、黒いキャビネット、人工大理石カウンター、黒いキッチンパネル、石スラブのキッチンパネル、黒い調理設備、無垢フローリング、ベージュの床、黒いキッチンカウンター) の写真
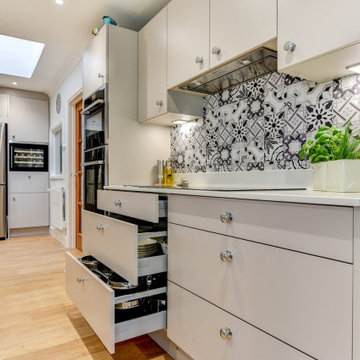
Light British Kitchen in Horsham, West Sussex
Designer George has made the most of a newly created kitchen and dining space in this Horsham property, with a light and bright kitchen theme, fitted with high-end amenities.
The design and installation work for this project has been organised in harmony with building work, shaping the space for the wonderful kitchen and dining area it now houses. The building work sought to increase the natural light into the area of this property, with the Cashmere coloured kitchen a perfect addition to maintain light throughout the area. The layout of the kitchen has been designed to make the room feel spacious, utilising a galley style with plenty of space in-between runs, plus a full-height bank of units bearing appliances and further storage towards the rear.
Kitchen Furniture
To match the feel of the space, furniture with subtle impact has been used. Cabinetry and units for this project are from British supplier Trend Interiors’ ‘Slab’ collection, which with a Cashmere painted finish, provides the minimalist texture perfectly suited for this project.
The placement of the furniture has been designed with the convenience of the client in mind. A run of units is dedicated to cooking, with appliances and plentiful pan storage close to each other for functional ease. A second run contains cleaning facilities and general storage in addition to a custom laundry area integrated behind view. A large bank of units at the end of the kitchen is home to more appliances and extra storage.
Kitchen Appliances
To add important function to the space, a high specification of appliances have been included.
Neff cooking appliances offer extreme durability, with the models opted for including additional features like pyrolytic cleaning and flexInduction. This client’s own American style fridge freezer is situated next to a CDA wine cabinet, which provides precise temperature control for up to twenty-four wine bottles and is seamlessly built-into furniture.
A Quooker boiling tap replaces a conventional kettle in this kitchen, with cold, hot, and one-hundred degree boiling water available from the single chrome faucet.
Kitchen Accessories
Caesarstone quartz work surfaces are used throughout the kitchen, chosen in the neutral Ocean Foam finish, which bring incredible durability and a gleaming sparkle to the space. Splashbacks have also been opted for beneath wall units, with mid-grey coloured glass used on one side and a tile effect motif used on the other. Both adding ambience as well as easy cleaning properties.
Durability is also a huge strength of the Blanco Silgranite sink, composed of granite and highly resistant to scratches, this has been selected in a mid-grey colour, which nicely fits in with the surroundings in this kitchen. Undercabinet spot-lighting features for a ambience as well as increased visibility when using the kitchen.
Our Kitchen Design & Installation Service
This project is another fantastic design that perfectly achieves the initial brief with a clear theme, high-specification of appliances, plus individual inclusions that make this kitchen unique to the clients. With a design tailored to the client as well as durable features, this project is a great example of a design that will stand the test of time.
Like all our projects, this kitchen started with a free design & quote. If you have a similar project in mind, consult our expert design team to see how we can help with your renovation plans.
For a free design & quote, either simply designed & supplied or using our full installation option, click book an appointment.
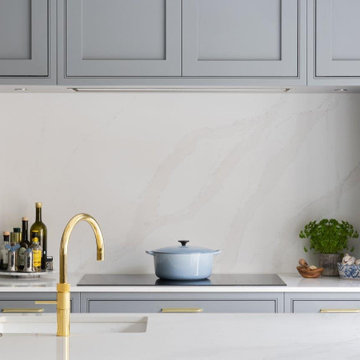
The owners of this kitchen had purchased a brand-new detached luxury house in Ascot, Berkshire which was designed and built by developers, Croft Homes.
Croft Homes introduced the owners to The Myers Touch to design and build a luxury kitchen that would not only be a central feature in their new open plan home but would mirror the premium interior finish and architectural features of the property.
Part of the owner's brief was to create a wow-factor kitchen that included cabinetry, materials and accessories in dark, moody tones that would match the opulent look of the rest of their home. The owners had a love of cooking and fine wine, so the design also had to allow them to cook, drink wine and enjoy not only together, but also for it allow them to entertain and host several friends and family events.
To answer their brief, The Myers Touch designed an elegant, timeless kitchen by choosing hand-crafted in-frame bespoke cabinetry made from a Tulipwood frame. Featuring elegant bead detailing, the cabinetry was finished in Farrow & Ball’s contemporary ‘Plummet’ grey tone for sophistication and a touch of drama. Blum interior drawers allowed for plenty of storage to ensure that the space remained tidy and uncluttered. Brass hinges and handles complement the cabinetry by adding a modern, contemporary touch to the traditional-style cabinets. The designer included a plinth skirting profile around the cabinetry to add detail and interest which looked timeless matched with the Herringbone flooring.
The bespoke cabinetry was designed around a statement Teca Home wine cabinet with feature integrated lighting that provided the ‘wow-factor’ and opulent style they desired. A Stainless Steel Fisher & Paykel Fridge Freezer was also included on the same cabinet row for ease of use when preparing food in the kitchen.
On the other cabinet wall, Siemens convention and steam-oven appliances frame the cabinetry around a Siemens induction hob that sits in front of a magnificent piece of Silestone Eternal Calacatta Gold acting as a splashback. The same Silestone natural stone worktops were also matched in a sleek, contrasting 20mm width to create a seamless look. Glass cabinetry was chosen above each of the ovens to display the owner’s favourite decorative items and add a touch of interior style.
To contrast with the grey-toned cabinetry, the large, central island unit was hand-painted in a dramatic Farrow & Ball ‘Hague Blue’ tone. An integrated sink with a chic Gold-finish Quooker PRO tap blends with the rest of the interior scheme. ‘Eternal Calacatta Gold’ stone worktops from Silestone match the hob worktop and splashback and were chosen to be a different thickness of 50mm to add grandeur and definition. Elegant brass-accented seating for up to 6 people allows for the owners to sit and prepare food together, socialise or host a meal for friends and family. To finish the scheme, the island is centred by a framed chandelier-style pendant to create a warm atmosphere and eye-catching interior feature.
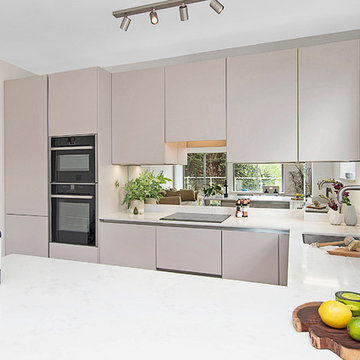
Handleless Matt Cashmere cabinetry with integrated appliances and Caesarstone Worktops and Upstands, Mirror Splashbacks and Contemporary Bar Stools. Wood Flooring throughout.
Maison Photography
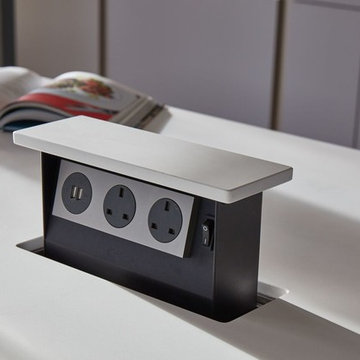
Contemporary, handle-less SieMatic 'Sterling grey' kitchen complete with; Neolith sintered stone and Silestone quartz worktops, mirror backsplash, Siemens appliances, Quooker boiling water tap and Blanco sink.
.
Photography by Andy Haslam
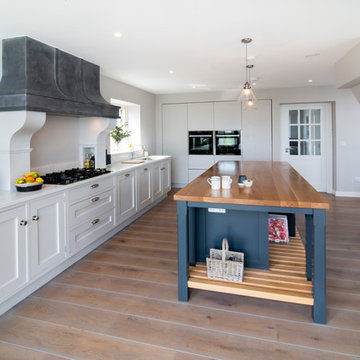
Amazing, bespoke white and navy kitchen.
All design and hand made in our workshop.
Perfect example how to mix styles.
We combined cozy farmhouse style with modern aesthetics.
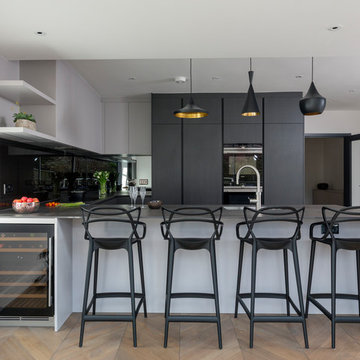
ロンドンにある中くらいなコンテンポラリースタイルのおしゃれなキッチン (一体型シンク、フラットパネル扉のキャビネット、濃色木目調キャビネット、珪岩カウンター、メタリックのキッチンパネル、ミラータイルのキッチンパネル、黒い調理設備、無垢フローリング、茶色い床、茶色いキッチンカウンター) の写真
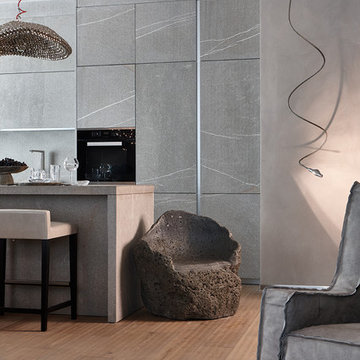
На фото фрагмент гостиной. Кухня и остров в камне фабрики Modulnova, светильник над островом и стулья фабрики Baxter. Стены и потолок в декоративной штукатурке имитирующей бетон. На полу массивная дубовая доска с волнообразным рельефом.
Фотограф Лучин Евгений Михайлович
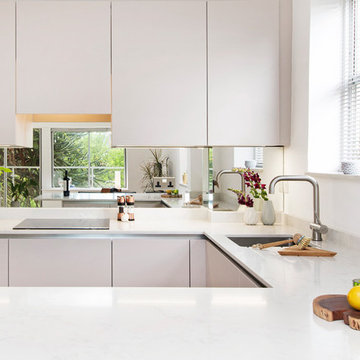
Handleless Matt Cashmere cabinetry with integrated appliances and Caesarstone Worktops and Upstands, Mirror Splashbacks and Contemporary Bar Stools. Wood Flooring throughout.
Maison Photography
キッチン (黒い調理設備、ガラスタイルのキッチンパネル、ミラータイルのキッチンパネル、石スラブのキッチンパネル、無垢フローリング、一体型シンク) の写真
1