キッチン (黒い調理設備、ガラス板のキッチンパネル、オレンジのキャビネット、フラットパネル扉のキャビネット、落し込みパネル扉のキャビネット) の写真
絞り込み:
資材コスト
並び替え:今日の人気順
写真 1〜7 枚目(全 7 枚)
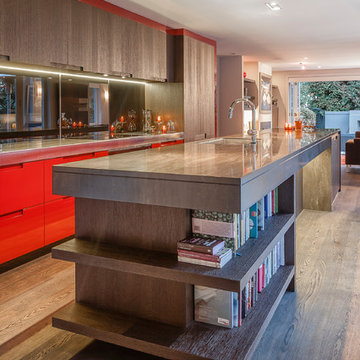
This kitchen was part of a renovation project. I had worked with the client's on a previous home and they came to me again for this project.
I used timber veneer on the overhead cupboards, pantry, and to create the book storage, to blend in with the dark Corian I used on the island.
The red/orange lacquer I used on the drawers, and as a detail along the top and sides of the kitchen, to complement the dark colours on the doors, island, and floors.
Photography by Kallan MacLeod
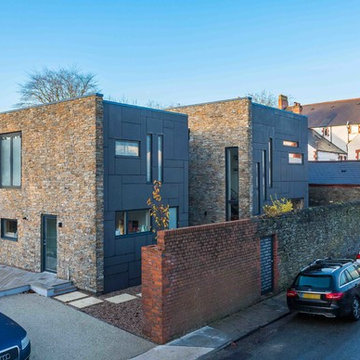
Rob Boltman
カーディフにあるお手頃価格の広いコンテンポラリースタイルのおしゃれなキッチン (ダブルシンク、フラットパネル扉のキャビネット、オレンジのキャビネット、人工大理石カウンター、メタリックのキッチンパネル、ガラス板のキッチンパネル、黒い調理設備、コンクリートの床、グレーの床) の写真
カーディフにあるお手頃価格の広いコンテンポラリースタイルのおしゃれなキッチン (ダブルシンク、フラットパネル扉のキャビネット、オレンジのキャビネット、人工大理石カウンター、メタリックのキッチンパネル、ガラス板のキッチンパネル、黒い調理設備、コンクリートの床、グレーの床) の写真
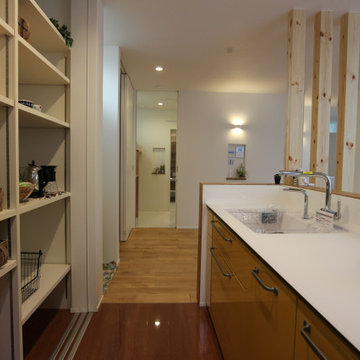
カラーにもこだわったシステムキッチン!使いやすい大容量背面収納も魅力的!
他の地域にあるモダンスタイルのおしゃれなキッチン (一体型シンク、落し込みパネル扉のキャビネット、オレンジのキャビネット、ガラスカウンター、オレンジのキッチンパネル、ガラス板のキッチンパネル、黒い調理設備、塗装フローリング、茶色い床、白いキッチンカウンター、クロスの天井) の写真
他の地域にあるモダンスタイルのおしゃれなキッチン (一体型シンク、落し込みパネル扉のキャビネット、オレンジのキャビネット、ガラスカウンター、オレンジのキッチンパネル、ガラス板のキッチンパネル、黒い調理設備、塗装フローリング、茶色い床、白いキッチンカウンター、クロスの天井) の写真
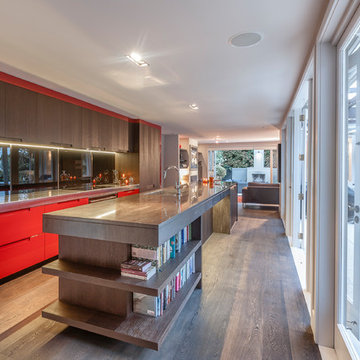
This kitchen was part of a renovation project. I had worked with the client's on a previous home and they came to me again for this project.
I used timber veneer on the overhead cupboards, pantry, and to create the book storage, to blend in with the dark Corian I used on the island.
The red/orange lacquer I used on the drawers, and as a detail along the top and sides of the kitchen, to complement the dark colours on the doors, island, and floors.
Photography by Kallan MacLeod
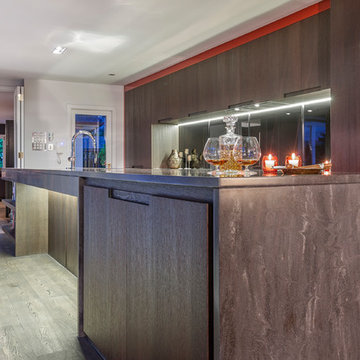
This kitchen was part of a renovation project. I had worked with the client's on a previous home and they came to me again for this project.
I used timber veneer on the overhead cupboards, pantry, and to create the book storage, to blend in with the dark Corian I used on the island.
The red/orange lacquer I used on the drawers, and as a detail along the top and sides of the kitchen, to complement the dark colours on the doors, island, and floors.
Photography by Kallan MacLeod
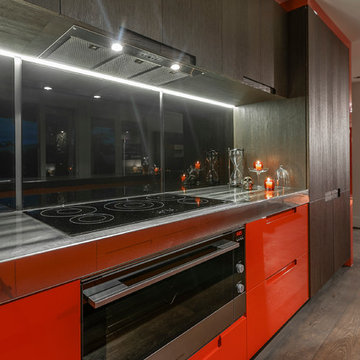
This kitchen was part of a renovation project. I had worked with the client's on a previous home and they came to me again for this project.
I used timber veneer on the overhead cupboards, pantry, and to create the book storage, to blend in with the dark Corian I used on the island.
The red/orange lacquer I used on the drawers, and as a detail along the top and sides of the kitchen, to complement the dark colours on the doors, island, and floors.
Photography by Kallan MacLeod
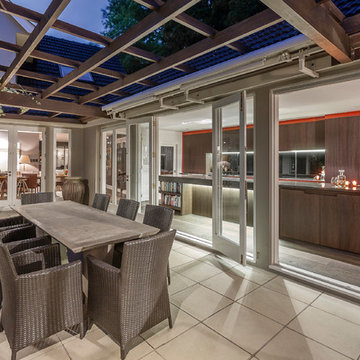
This kitchen was part of a renovation project. I had worked with the client's on a previous home and they came to me again for this project.
I used timber veneer on the overhead cupboards, pantry, and to create the book storage, to blend in with the dark Corian I used on the island.
The red/orange lacquer I used on the drawers, and as a detail along the top and sides of the kitchen, to complement the dark colours on the doors, island, and floors.
Photography by Kallan MacLeod
キッチン (黒い調理設備、ガラス板のキッチンパネル、オレンジのキャビネット、フラットパネル扉のキャビネット、落し込みパネル扉のキャビネット) の写真
1