キッチン (黒い調理設備、ガラス板のキッチンパネル、ガラスまたは窓のキッチンパネル、木材のキッチンパネル、淡色木目調キャビネット、フラットパネル扉のキャビネット、オープンシェルフ) の写真
絞り込み:
資材コスト
並び替え:今日の人気順
写真 1〜20 枚目(全 342 枚)

Jenn Baker
ダラスにある広いインダストリアルスタイルのおしゃれなキッチン (フラットパネル扉のキャビネット、淡色木目調キャビネット、大理石カウンター、白いキッチンパネル、木材のキッチンパネル、コンクリートの床、黒い調理設備、グレーの床) の写真
ダラスにある広いインダストリアルスタイルのおしゃれなキッチン (フラットパネル扉のキャビネット、淡色木目調キャビネット、大理石カウンター、白いキッチンパネル、木材のキッチンパネル、コンクリートの床、黒い調理設備、グレーの床) の写真
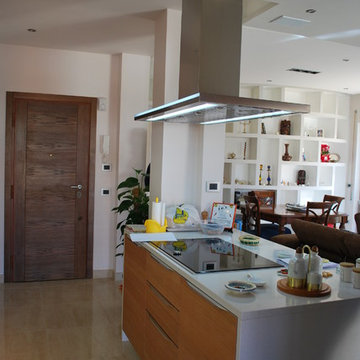
Dettaglio della zona cucina, con vista del muro curvo in cartongesso
ローマにあるお手頃価格の広いコンテンポラリースタイルのおしゃれなアイランドキッチン (淡色木目調キャビネット、木材のキッチンパネル、黒い調理設備、ダブルシンク、フラットパネル扉のキャビネット、クオーツストーンカウンター、磁器タイルの床、ベージュの床) の写真
ローマにあるお手頃価格の広いコンテンポラリースタイルのおしゃれなアイランドキッチン (淡色木目調キャビネット、木材のキッチンパネル、黒い調理設備、ダブルシンク、フラットパネル扉のキャビネット、クオーツストーンカウンター、磁器タイルの床、ベージュの床) の写真

Barry Calhoun Photography
バンクーバーにある高級な巨大なモダンスタイルのおしゃれなキッチン (フラットパネル扉のキャビネット、御影石カウンター、淡色無垢フローリング、ガラスまたは窓のキッチンパネル、黒い調理設備、ベージュの床、ドロップインシンク、淡色木目調キャビネット、黒いキッチンパネル、黒いキッチンカウンター) の写真
バンクーバーにある高級な巨大なモダンスタイルのおしゃれなキッチン (フラットパネル扉のキャビネット、御影石カウンター、淡色無垢フローリング、ガラスまたは窓のキッチンパネル、黒い調理設備、ベージュの床、ドロップインシンク、淡色木目調キャビネット、黒いキッチンパネル、黒いキッチンカウンター) の写真
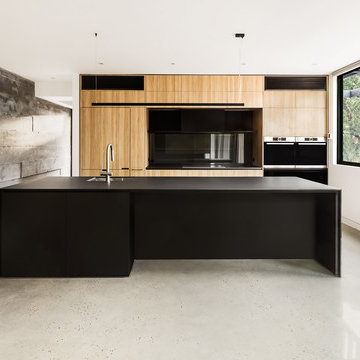
Minimal black and timber kitchen in Bentleigh.
Another Finney Project.
Design by E&N architects.
メルボルンにあるコンテンポラリースタイルのおしゃれなアイランドキッチン (アンダーカウンターシンク、ガラス板のキッチンパネル、黒い調理設備、コンクリートの床、フラットパネル扉のキャビネット、淡色木目調キャビネット、黒いキッチンパネル) の写真
メルボルンにあるコンテンポラリースタイルのおしゃれなアイランドキッチン (アンダーカウンターシンク、ガラス板のキッチンパネル、黒い調理設備、コンクリートの床、フラットパネル扉のキャビネット、淡色木目調キャビネット、黒いキッチンパネル) の写真

Clean, cool and calm are the three Cs that characterise a Scandi-style kitchen. The use of light wood and design that is uncluttered is what Scandinavians look for. Sleek and streamlined surfaces and efficient storage can be found in the Schmidt catalogue. The enhancement of light by using a Scandi style and colour. The Scandinavian style is inspired by the cool colours of landscapes, pale and natural colours, and adds texture to make the kitchen more sophisticated.
This kitchen’s palette ranges from white, green and light wood to add texture, all bringing memories of a lovely and soft landscape. The light wood resembles the humble beauty of the 30s Scandinavian modernism. To maximise the storage, the kitchen has three tall larders with internal drawers for better organising and unclutter the kitchen. The floor-to-ceiling cabinets creates a sleek, uncluttered look, with clean and contemporary handle-free light wood cabinetry. To finalise the kitchen, the black appliances are then matched with the black stools for the island.

The 3rdEdition show kitchen, which is on display at the Nation Home Build and Renovation Centre in Swindon. Open for viewing 6 Days a week (Closed Monday).
Ash Veneered cabinets with a bespoke mitred details to the front. Solid dovetailed drawers on Blum 60kgs Runners. Unique hidden storage behind the Fisher & Paykel Range. The large monolithic looking Corian Island top sits on top of the projecting table section. Display storage to the rear of the Island add more functional space. The pullout larder section and the coffee machine station both sit behind pivoting pocket doors.
Our Stunning new show kitchen can be viewed anytime (Apart from Mondays) at the NSBRC in Swindon or contact us to arrange a meeting to discuss the kitchen in person and whilst in the area, why not visit our workshop to see where it’s all designed & made, which is only 15 minutes away.

マンチェスターにあるラグジュアリーな巨大なコンテンポラリースタイルのおしゃれなキッチン (アンダーカウンターシンク、フラットパネル扉のキャビネット、淡色木目調キャビネット、珪岩カウンター、白いキッチンパネル、ガラス板のキッチンパネル、黒い調理設備、コンクリートの床、グレーの床、白いキッチンカウンター、三角天井、グレーとブラウン) の写真
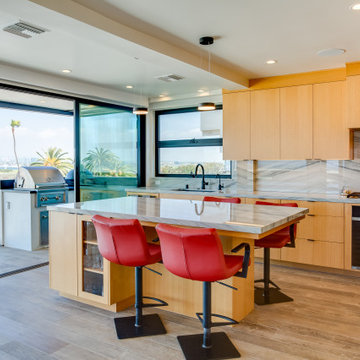
ロサンゼルスにある中くらいなコンテンポラリースタイルのおしゃれなキッチン (フラットパネル扉のキャビネット、淡色木目調キャビネット、珪岩カウンター、磁器タイルの床、シングルシンク、グレーのキッチンパネル、ガラス板のキッチンパネル、黒い調理設備、茶色い床、グレーのキッチンカウンター) の写真

The kitchen has solid timber carcasses with solid ash doors and drawer fronts. The towers maximise the storage space and allows not having large wall units. Instead 2 units sitting on the worktops hide the kettle and toaster and 2 shelves .

we created a practical, L-shaped kitchen layout with an island bench integrated into the “golden triangle” that reduces steps between sink, stovetop and refrigerator for efficient use of space and ergonomics.
Instead of a splashback, windows are slotted in between the kitchen benchtop and overhead cupboards to allow natural light to enter the generous kitchen space. Overhead cupboards have been stretched to ceiling height to maximise storage space.
Timber screening was installed on the kitchen ceiling and wrapped down to form a bookshelf in the living area, then linked to the timber flooring. This creates a continuous flow and draws attention from the living area to establish an ambience of natural warmth, creating a minimalist and elegant kitchen.
The island benchtop is covered with extra large format porcelain tiles in a 'Calacatta' profile which are have the look of marble but are scratch and stain resistant. The 'crisp white' finish applied on the overhead cupboards blends well into the 'natural oak' look over the lower cupboards to balance the neutral timber floor colour.
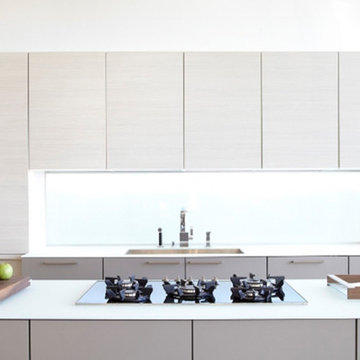
ヒューストンにあるお手頃価格の中くらいなモダンスタイルのおしゃれなキッチン (アンダーカウンターシンク、フラットパネル扉のキャビネット、淡色木目調キャビネット、ガラスカウンター、ガラス板のキッチンパネル、黒い調理設備、濃色無垢フローリング) の写真

Edle Wohnküche mit Kochinsel und einer rückwärtigen Back-Kitchen hinter der satinierten Glasschiebetür.
Arbeitsflächen mit Silvertouch-Edelstahl Oberflächen und charaktervollen Asteiche-Oberflächen.
Ausgestattet mit Premium-Geräten von Miele und Bora für ein Kocherlebnis auf höchstem Niveau.
Planung, Ausführung und Montage aus einer Hand:
rabe-innenausbau
© Silke Rabe
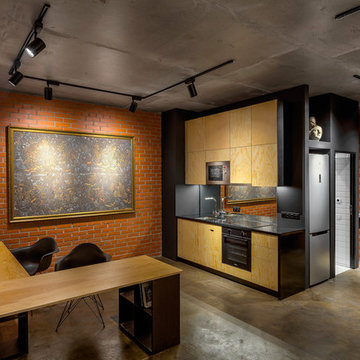
他の地域にあるインダストリアルスタイルのおしゃれなキッチン (フラットパネル扉のキャビネット、淡色木目調キャビネット、アイランドなし、黒いキッチンカウンター、アンダーカウンターシンク、ガラス板のキッチンパネル、黒い調理設備、コンクリートの床、茶色い床) の写真
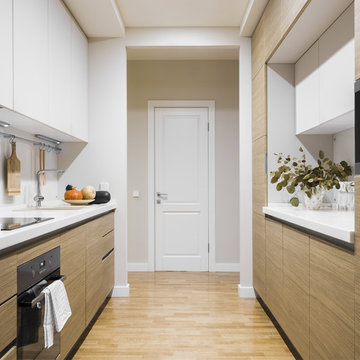
Мебель "Стильные кухни".
モスクワにあるお手頃価格の中くらいな北欧スタイルのおしゃれなキッチン (ドロップインシンク、フラットパネル扉のキャビネット、淡色木目調キャビネット、クオーツストーンカウンター、白いキッチンパネル、ガラス板のキッチンパネル、無垢フローリング、アイランドなし、ベージュの床、黒い調理設備) の写真
モスクワにあるお手頃価格の中くらいな北欧スタイルのおしゃれなキッチン (ドロップインシンク、フラットパネル扉のキャビネット、淡色木目調キャビネット、クオーツストーンカウンター、白いキッチンパネル、ガラス板のキッチンパネル、無垢フローリング、アイランドなし、ベージュの床、黒い調理設備) の写真
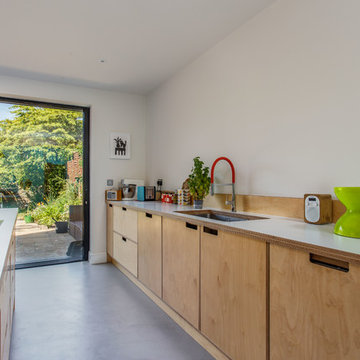
Beautiful open plan design. With bright vibrant colours. The floors is polished concrete.
サセックスにあるお手頃価格の広いエクレクティックスタイルのおしゃれなキッチン (ダブルシンク、オープンシェルフ、淡色木目調キャビネット、ラミネートカウンター、ベージュキッチンパネル、木材のキッチンパネル、黒い調理設備、コンクリートの床、グレーの床、白いキッチンカウンター) の写真
サセックスにあるお手頃価格の広いエクレクティックスタイルのおしゃれなキッチン (ダブルシンク、オープンシェルフ、淡色木目調キャビネット、ラミネートカウンター、ベージュキッチンパネル、木材のキッチンパネル、黒い調理設備、コンクリートの床、グレーの床、白いキッチンカウンター) の写真
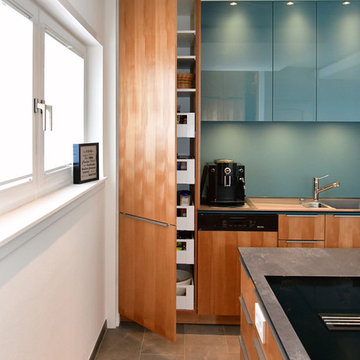
フランクフルトにある高級な広いコンテンポラリースタイルのおしゃれなキッチン (ドロップインシンク、フラットパネル扉のキャビネット、淡色木目調キャビネット、人工大理石カウンター、緑のキッチンパネル、木材のキッチンパネル、黒い調理設備、コンクリートの床、グレーの床、グレーのキッチンカウンター) の写真

we created a practical, L-shaped kitchen layout with an island bench integrated into the “golden triangle” that reduces steps between sink, stovetop and refrigerator for efficient use of space and ergonomics.
Instead of a splashback, windows are slotted in between the kitchen benchtop and overhead cupboards to allow natural light to enter the generous kitchen space. Overhead cupboards have been stretched to ceiling height to maximise storage space.
Timber screening was installed on the kitchen ceiling and wrapped down to form a bookshelf in the living area, then linked to the timber flooring. This creates a continuous flow and draws attention from the living area to establish an ambience of natural warmth, creating a minimalist and elegant kitchen.
The island benchtop is covered with extra large format porcelain tiles in a 'Calacatta' profile which are have the look of marble but are scratch and stain resistant. The 'crisp white' finish applied on the overhead cupboards blends well into the 'natural oak' look over the lower cupboards to balance the neutral timber floor colour.

Kitchen Benchtop & Splashback: Silestone Eternal Calacatta Gold (Cosentino Australia). Cabinetry Facings: Briggs Biscotti Veneer. Appliances: V Zug. Kettle & Toaster: Black & Copper Morphy Richards. Black Dining Chairs: Merlino Furniture. Plants: Branches Perth.
Photography: DMax Photography
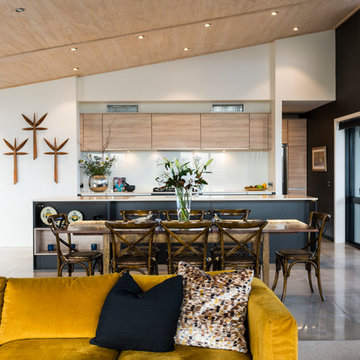
The large open ceiling creates a large and welcoming environment.
The high gradient ceiling finished in natural timber warms the overall tone of the room, and the kitchen carries the all natural style through to the floor.
The mat black cabinets, timber wall units, and timber scullery match the home perfectly.

Lieu de partage et d'échanges, la cuisine invite à la couleur. Ici j'ai choisi un vert mousse pour dynamiser cet espace et délimiter la cuisine ouverte de l'espace salon.
キッチン (黒い調理設備、ガラス板のキッチンパネル、ガラスまたは窓のキッチンパネル、木材のキッチンパネル、淡色木目調キャビネット、フラットパネル扉のキャビネット、オープンシェルフ) の写真
1