広い黄色いキッチン (黒い調理設備、マルチカラーのキッチンパネル) の写真
絞り込み:
資材コスト
並び替え:今日の人気順
写真 1〜18 枚目(全 18 枚)
1/5

Removing a wall and doorway between a kitchen and dining room opens the room and encourages conversation between the two areas. This new kitchen features a new "Uba-Tuba" countertop, Bertch Cabinetry, and new gorgeous wood flooring. The backsplash tile is a 1" x 1" Mosaic, that adds an exciting detail. Finally, the island adds storage, additional workspace, and a place for guests to sit while being entertained.
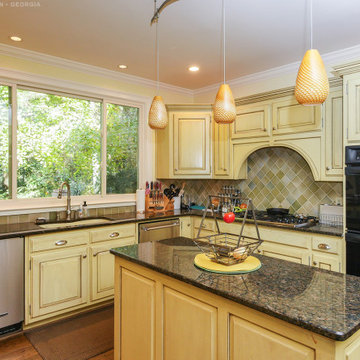
Terrific kitchen with large new sliding window we installed. This gorgeous kitchen with beautiful island and granite counters looks stunning with this huge new window over the sink area along one wall. Start replacing the windows in your home today with Renewal by Andersen of Georgia, serving the entire state including Savannah and Atlanta.
Replacing your windows is just a phone call away -- Contact Us Today! (800) 352-6581
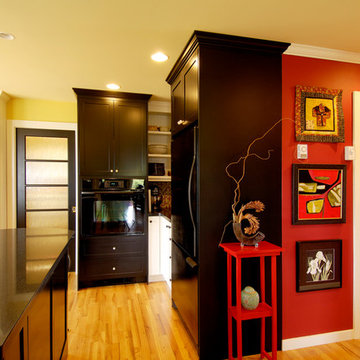
This was a house of an artist who wanted to add colour, texture and interest to their home. By adding lots of contrast with colours, glass elements and mouldings we were able to create that with the renovation.
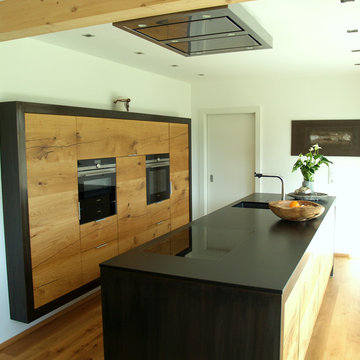
maßgefertigte Küche-Eiche mit Hochschränken, Kochinsel, Steinarbeitsplatte, Metallstollen aus brüniertem Schwarzblech, flächenbündigem Kochfeld und Unterbau-Spüle, eingefräste Abtropfrillen, Deckenfluter
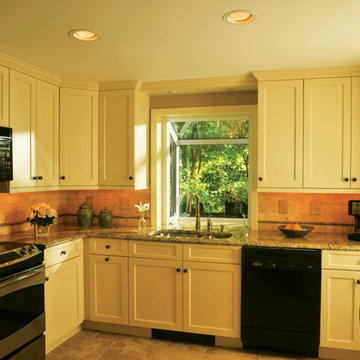
ニューヨークにある広いトラディショナルスタイルのおしゃれなキッチン (ダブルシンク、落し込みパネル扉のキャビネット、白いキャビネット、御影石カウンター、マルチカラーのキッチンパネル、石スラブのキッチンパネル、黒い調理設備、無垢フローリング) の写真
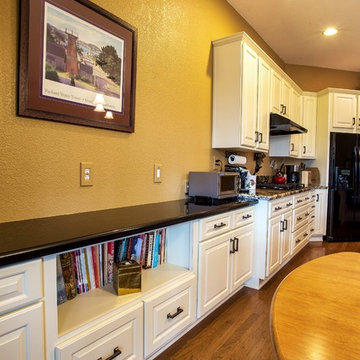
サクラメントにあるお手頃価格の広いトラディショナルスタイルのおしゃれなキッチン (ダブルシンク、レイズドパネル扉のキャビネット、白いキャビネット、御影石カウンター、マルチカラーのキッチンパネル、石スラブのキッチンパネル、黒い調理設備、無垢フローリング、茶色い床、マルチカラーのキッチンカウンター) の写真
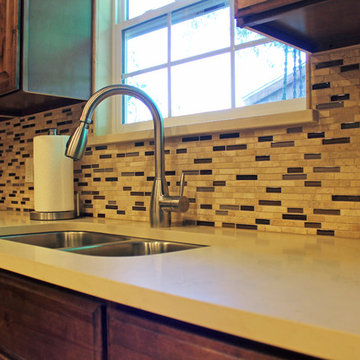
Sam Ferris
オースティンにある高級な広いトラディショナルスタイルのおしゃれなキッチン (茶色いキャビネット、クオーツストーンカウンター、マルチカラーのキッチンパネル、モザイクタイルのキッチンパネル、アイランドなし、アンダーカウンターシンク、レイズドパネル扉のキャビネット、黒い調理設備、セラミックタイルの床) の写真
オースティンにある高級な広いトラディショナルスタイルのおしゃれなキッチン (茶色いキャビネット、クオーツストーンカウンター、マルチカラーのキッチンパネル、モザイクタイルのキッチンパネル、アイランドなし、アンダーカウンターシンク、レイズドパネル扉のキャビネット、黒い調理設備、セラミックタイルの床) の写真
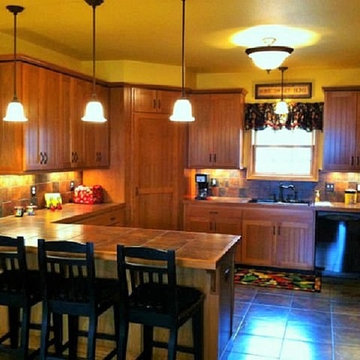
ミネアポリスにある広いトラディショナルスタイルのおしゃれなキッチン (ダブルシンク、インセット扉のキャビネット、中間色木目調キャビネット、タイルカウンター、マルチカラーのキッチンパネル、セラミックタイルのキッチンパネル、黒い調理設備、セラミックタイルの床) の写真
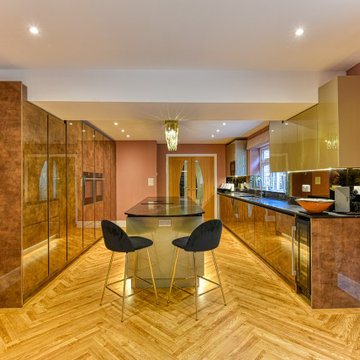
Contemporary British Kitchen in Merstham, Surrey
Two glitzy gloss finishes combine in this designer kitchen, with premium appliance choices and a built-in TV area.
The Brief
A glitzy, designer-style kitchen was required for this kitchen project in Merstham, Surrey, with designer George tasked with combining several textures and finishes to create the desired aesthetic.
Premium appliance choices were also an element of the brief, with an in-keeping TV area also specified as part of the project.
Design Elements
To achieve the designer aesthetic required, two bold finishes from our British supplier Mereway have been combined. The finishes are Champagne Metallic, used for the island and wall units, and Copper Gloss which is used for the base and full-height units.
The furniture has been utilised in handleless form throughout the kitchen, with matt black handrails complimenting the contemporary style of the space.
The layout ensures there is plenty of storage space throughout the kitchen whilst a long island area provides plenty of workspace as well as a place to perch.
Vanilla Noir quartz work surfaces have been used everywhere in the space and to add a feature to the island a waterfall edge has been incorporated.
Special Inclusions
High-tech appliance choices add further to the modern style of this kitchen.
On the island, a Bora Pure venting hob is included opposite two Neff slide & hide ovens. Elsewhere in the kitchen a Neff full-height refrigerator, full-height freezer and dishwasher have been integrated behind furniture.
The Quooker boiling tap removes the need for a traditional kettle and provides a consistent stream of 100°C boiling water.
Near the sink area, a built-in wine cabinet has also been included to chill drinks to a precise temperature.
Project Highlight
At the end of the room, a custom TV area has been created in matching style to the kitchen area. This space nicely frames the TV and adds extra storage to the kitchen space.
Feature shelving has also been included as a place for decorative items, with undercabinet lighting adding to the ambience of this area.
The End Result
The end result of this project is a nicely balanced, bold and impactful kitchen space. The two chosen finishes combine perfectly with other glitzy accents in the room, whilst appliance choices will ensure the kitchen is functional when in use.
If you have similar requirements for a kitchen project, consult our expert designers to see how we can create your dream space.
To arrange a free design appointment, visit a showroom or book an appointment now.
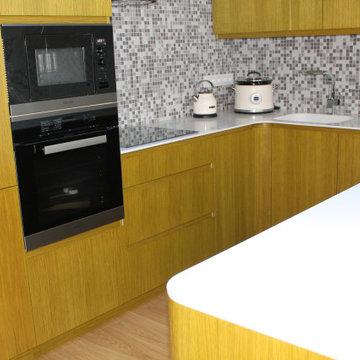
Дань моде или необходимость? В объединении кухни и жилого помещения можно найти как положительные, так и отрицательные моменты. Главное помнить, что при таком варианте планировки дизайн должен быть оформлен в едином стиле.
Преимущества кухни-студии:
• Отличное решение для квартир с малой площадью
• Позволяет экспериментировать с дизайном
• Подойдет для проведения семейных торжеств и вечеринок
Недостатки кухни-студии:
• Затратная перепланировка, снос стены
• Шум бытовых приборов в жилой комнате
• Запах готовки распространяется по комнате
• Необходимость постоянной и тщательной уборки
Для визуального расширения пространства стоит использовать несколько вариантов освещения, в том числе и точечную подсветку кухонного стола. Отличными «расширителями» также станут светлые оттенки, зеркальные поверхности, отсутствие громоздкой и монолитной мебели.
Стилевое решение в кухне-студии должно оставаться единым. Однако никто не запрещает «разделять» помещение при помощи дизайна и мебели.
Как разделить помещение?
• При помощи барной стойки или кухонного острова
• Открытая полка или раздвижная ширма
• Разные уровни пола или потолка (хорошо смотрится кухня на возвышении)
• Комнатные растения в больших напольных горшках
При оформлении такой комнаты важно помнить и о том, что все воздуховоды и трубы должны быть тщательно скрыты от глаз. Используйте для этого шкафы, обшивку из гипсокартона.
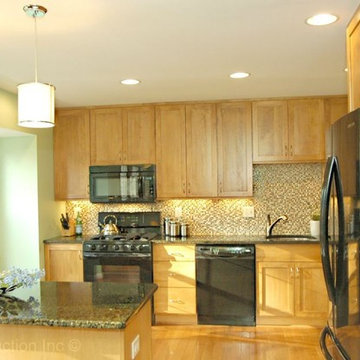
Removing a wall and doorway between a kitchen and dining room opens the room and encourages conversation between the two areas. This new kitchen features a new "Uba-Tuba" countertop, Bertch Cabinetry, and new gorgeous wood flooring. The backsplash tile is a 1" x 1" Mosaic, that adds an exciting detail. Finally, the island adds storage, additional workspace, and a place for guests to sit while being entertained.
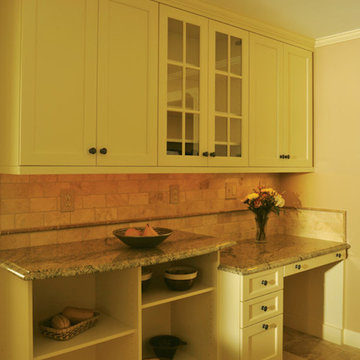
ニューヨークにある広いトラディショナルスタイルのおしゃれなキッチン (ダブルシンク、落し込みパネル扉のキャビネット、白いキャビネット、御影石カウンター、マルチカラーのキッチンパネル、石スラブのキッチンパネル、黒い調理設備、無垢フローリング) の写真
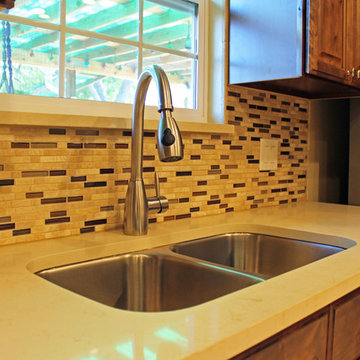
Sam Ferris
オースティンにある高級な広いトラディショナルスタイルのおしゃれなキッチン (茶色いキャビネット、クオーツストーンカウンター、マルチカラーのキッチンパネル、モザイクタイルのキッチンパネル、アイランドなし、アンダーカウンターシンク、レイズドパネル扉のキャビネット、黒い調理設備、セラミックタイルの床、黄色いキッチンカウンター) の写真
オースティンにある高級な広いトラディショナルスタイルのおしゃれなキッチン (茶色いキャビネット、クオーツストーンカウンター、マルチカラーのキッチンパネル、モザイクタイルのキッチンパネル、アイランドなし、アンダーカウンターシンク、レイズドパネル扉のキャビネット、黒い調理設備、セラミックタイルの床、黄色いキッチンカウンター) の写真
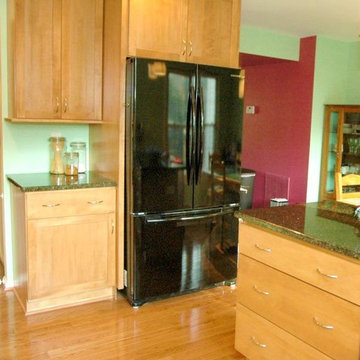
Removing a wall and doorway between a kitchen and dining room opens the room and encourages conversation between the two areas. This new kitchen features a new "Uba-Tuba" countertop, Bertch Cabinetry, and new gorgeous wood flooring. The backsplash tile is a 1" x 1" Mosaic, that adds an exciting detail. Finally, the island adds storage, additional workspace, and a place for guests to sit while being entertained.
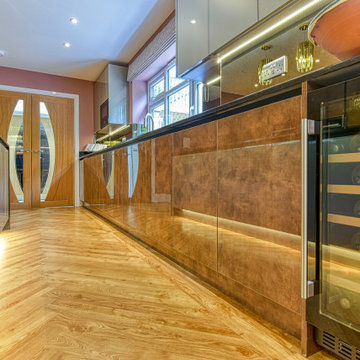
Contemporary British Kitchen in Merstham, Surrey
Two glitzy gloss finishes combine in this designer kitchen, with premium appliance choices and a built-in TV area.
The Brief
A glitzy, designer-style kitchen was required for this kitchen project in Merstham, Surrey, with designer George tasked with combining several textures and finishes to create the desired aesthetic.
Premium appliance choices were also an element of the brief, with an in-keeping TV area also specified as part of the project.
Design Elements
To achieve the designer aesthetic required, two bold finishes from our British supplier Mereway have been combined. The finishes are Champagne Metallic, used for the island and wall units, and Copper Gloss which is used for the base and full-height units.
The furniture has been utilised in handleless form throughout the kitchen, with matt black handrails complimenting the contemporary style of the space.
The layout ensures there is plenty of storage space throughout the kitchen whilst a long island area provides plenty of workspace as well as a place to perch.
Vanilla Noir quartz work surfaces have been used everywhere in the space and to add a feature to the island a waterfall edge has been incorporated.
Special Inclusions
High-tech appliance choices add further to the modern style of this kitchen.
On the island, a Bora Pure venting hob is included opposite two Neff slide & hide ovens. Elsewhere in the kitchen a Neff full-height refrigerator, full-height freezer and dishwasher have been integrated behind furniture.
The Quooker boiling tap removes the need for a traditional kettle and provides a consistent stream of 100°C boiling water.
Near the sink area, a built-in wine cabinet has also been included to chill drinks to a precise temperature.
Project Highlight
At the end of the room, a custom TV area has been created in matching style to the kitchen area. This space nicely frames the TV and adds extra storage to the kitchen space.
Feature shelving has also been included as a place for decorative items, with undercabinet lighting adding to the ambience of this area.
The End Result
The end result of this project is a nicely balanced, bold and impactful kitchen space. The two chosen finishes combine perfectly with other glitzy accents in the room, whilst appliance choices will ensure the kitchen is functional when in use.
If you have similar requirements for a kitchen project, consult our expert designers to see how we can create your dream space.
To arrange a free design appointment, visit a showroom or book an appointment now.
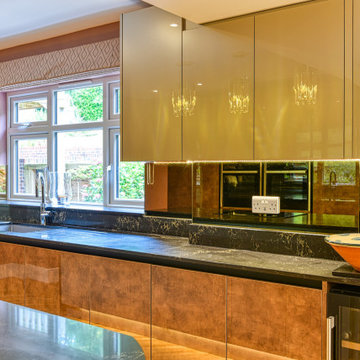
Contemporary British Kitchen in Merstham, Surrey
Two glitzy gloss finishes combine in this designer kitchen, with premium appliance choices and a built-in TV area.
The Brief
A glitzy, designer-style kitchen was required for this kitchen project in Merstham, Surrey, with designer George tasked with combining several textures and finishes to create the desired aesthetic.
Premium appliance choices were also an element of the brief, with an in-keeping TV area also specified as part of the project.
Design Elements
To achieve the designer aesthetic required, two bold finishes from our British supplier Mereway have been combined. The finishes are Champagne Metallic, used for the island and wall units, and Copper Gloss which is used for the base and full-height units.
The furniture has been utilised in handleless form throughout the kitchen, with matt black handrails complimenting the contemporary style of the space.
The layout ensures there is plenty of storage space throughout the kitchen whilst a long island area provides plenty of workspace as well as a place to perch.
Vanilla Noir quartz work surfaces have been used everywhere in the space and to add a feature to the island a waterfall edge has been incorporated.
Special Inclusions
High-tech appliance choices add further to the modern style of this kitchen.
On the island, a Bora Pure venting hob is included opposite two Neff slide & hide ovens. Elsewhere in the kitchen a Neff full-height refrigerator, full-height freezer and dishwasher have been integrated behind furniture.
The Quooker boiling tap removes the need for a traditional kettle and provides a consistent stream of 100°C boiling water.
Near the sink area, a built-in wine cabinet has also been included to chill drinks to a precise temperature.
Project Highlight
At the end of the room, a custom TV area has been created in matching style to the kitchen area. This space nicely frames the TV and adds extra storage to the kitchen space.
Feature shelving has also been included as a place for decorative items, with undercabinet lighting adding to the ambience of this area.
The End Result
The end result of this project is a nicely balanced, bold and impactful kitchen space. The two chosen finishes combine perfectly with other glitzy accents in the room, whilst appliance choices will ensure the kitchen is functional when in use.
If you have similar requirements for a kitchen project, consult our expert designers to see how we can create your dream space.
To arrange a free design appointment, visit a showroom or book an appointment now.
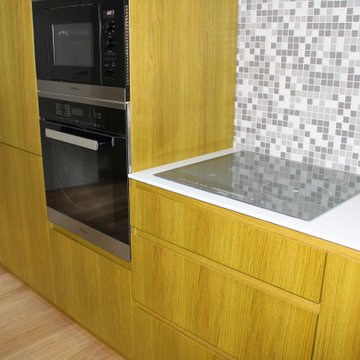
Дань моде или необходимость? В объединении кухни и жилого помещения можно найти как положительные, так и отрицательные моменты. Главное помнить, что при таком варианте планировки дизайн должен быть оформлен в едином стиле.
Преимущества кухни-студии:
• Отличное решение для квартир с малой площадью
• Позволяет экспериментировать с дизайном
• Подойдет для проведения семейных торжеств и вечеринок
Недостатки кухни-студии:
• Затратная перепланировка, снос стены
• Шум бытовых приборов в жилой комнате
• Запах готовки распространяется по комнате
• Необходимость постоянной и тщательной уборки
Для визуального расширения пространства стоит использовать несколько вариантов освещения, в том числе и точечную подсветку кухонного стола. Отличными «расширителями» также станут светлые оттенки, зеркальные поверхности, отсутствие громоздкой и монолитной мебели.
Стилевое решение в кухне-студии должно оставаться единым. Однако никто не запрещает «разделять» помещение при помощи дизайна и мебели.
Как разделить помещение?
• При помощи барной стойки или кухонного острова
• Открытая полка или раздвижная ширма
• Разные уровни пола или потолка (хорошо смотрится кухня на возвышении)
• Комнатные растения в больших напольных горшках
При оформлении такой комнаты важно помнить и о том, что все воздуховоды и трубы должны быть тщательно скрыты от глаз. Используйте для этого шкафы, обшивку из гипсокартона.
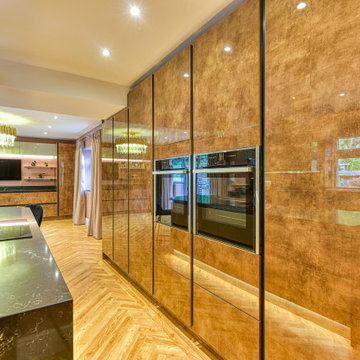
Contemporary British Kitchen in Merstham, Surrey
Two glitzy gloss finishes combine in this designer kitchen, with premium appliance choices and a built-in TV area.
The Brief
A glitzy, designer-style kitchen was required for this kitchen project in Merstham, Surrey, with designer George tasked with combining several textures and finishes to create the desired aesthetic.
Premium appliance choices were also an element of the brief, with an in-keeping TV area also specified as part of the project.
Design Elements
To achieve the designer aesthetic required, two bold finishes from our British supplier Mereway have been combined. The finishes are Champagne Metallic, used for the island and wall units, and Copper Gloss which is used for the base and full-height units.
The furniture has been utilised in handleless form throughout the kitchen, with matt black handrails complimenting the contemporary style of the space.
The layout ensures there is plenty of storage space throughout the kitchen whilst a long island area provides plenty of workspace as well as a place to perch.
Vanilla Noir quartz work surfaces have been used everywhere in the space and to add a feature to the island a waterfall edge has been incorporated.
Special Inclusions
High-tech appliance choices add further to the modern style of this kitchen.
On the island, a Bora Pure venting hob is included opposite two Neff slide & hide ovens. Elsewhere in the kitchen a Neff full-height refrigerator, full-height freezer and dishwasher have been integrated behind furniture.
The Quooker boiling tap removes the need for a traditional kettle and provides a consistent stream of 100°C boiling water.
Near the sink area, a built-in wine cabinet has also been included to chill drinks to a precise temperature.
Project Highlight
At the end of the room, a custom TV area has been created in matching style to the kitchen area. This space nicely frames the TV and adds extra storage to the kitchen space.
Feature shelving has also been included as a place for decorative items, with undercabinet lighting adding to the ambience of this area.
The End Result
The end result of this project is a nicely balanced, bold and impactful kitchen space. The two chosen finishes combine perfectly with other glitzy accents in the room, whilst appliance choices will ensure the kitchen is functional when in use.
If you have similar requirements for a kitchen project, consult our expert designers to see how we can create your dream space.
To arrange a free design appointment, visit a showroom or book an appointment now.
広い黄色いキッチン (黒い調理設備、マルチカラーのキッチンパネル) の写真
1