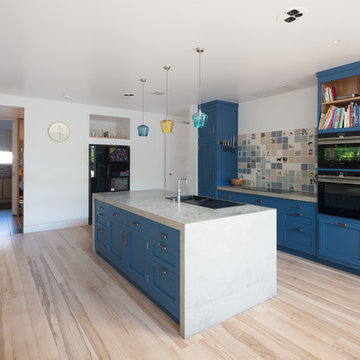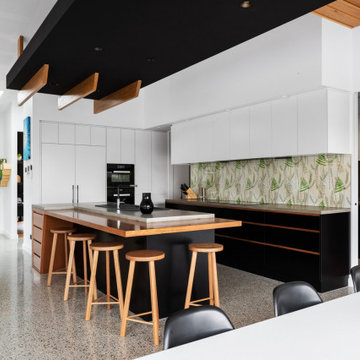キッチン (黒い調理設備、マルチカラーのキッチンパネル、全タイプのキャビネットの色、フラットパネル扉のキャビネット、緑のキッチンカウンター) の写真
並び替え:今日の人気順
写真 1〜2 枚目(全 2 枚)

This open plan kitchen are is very much a place for easy entertaining. Mixed width engineered ash boards were laid over underfloor heating in the dining room and kitchen area. Ash offer a pale contemporary look to a space while still retaining the character of the grain within the boards.

The clients were inspired to renovate following exposure to Zen architecture while honeymooning in Japan. The architectural brief was to deliver a modern Australian home that serves as a private, meditative retreat that would also cater to a buzzing family as their relationship evolves; and transform into a welcoming and generous entertaining space. The home would need to maximise the potential of the sites orientation and create a strong connection to generous and versatile outdoor spaces including sheltered entertaining areas and spacious areas for planting and lawn. It was essential that elements of the existing residence be retained where possible to reduce waste, however disguised so that the final product was effectively a new home.
キッチン (黒い調理設備、マルチカラーのキッチンパネル、全タイプのキャビネットの色、フラットパネル扉のキャビネット、緑のキッチンカウンター) の写真
1