高級なキッチン (黒い調理設備、青いキッチンパネル、濃色木目調キャビネット) の写真
絞り込み:
資材コスト
並び替え:今日の人気順
写真 1〜16 枚目(全 16 枚)
1/5
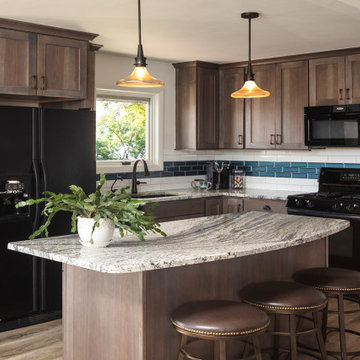
デンバーにある高級な中くらいなおしゃれなキッチン (アンダーカウンターシンク、落し込みパネル扉のキャビネット、濃色木目調キャビネット、クオーツストーンカウンター、青いキッチンパネル、ガラスタイルのキッチンパネル、黒い調理設備、ラミネートの床、マルチカラーの床、マルチカラーのキッチンカウンター) の写真
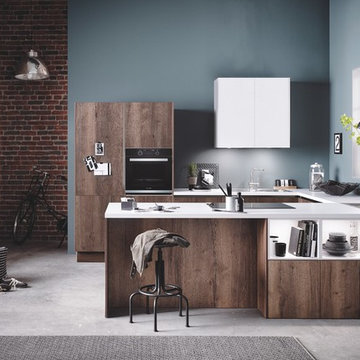
ハノーファーにある高級な中くらいなインダストリアルスタイルのおしゃれなキッチン (ドロップインシンク、フラットパネル扉のキャビネット、濃色木目調キャビネット、青いキッチンパネル、黒い調理設備、コンクリートの床、グレーの床、白いキッチンカウンター、珪岩カウンター) の写真
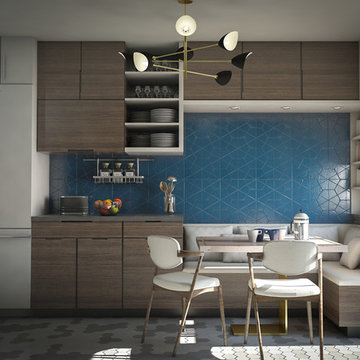
On the left side of the room, we decided to place the refrigerator, various storage shelves, both open and closed and the dining area, all conveniently placed on a blue ceramic background.
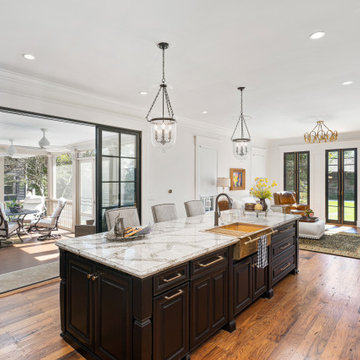
Dave Fox Design Build Remodelers, Columbus, Ohio, 2022 Regional CotY Award Winner, Residential Historical Renovation/ Restoration $250,000 and Over
コロンバスにある高級な中くらいなトラディショナルスタイルのおしゃれなキッチン (エプロンフロントシンク、レイズドパネル扉のキャビネット、濃色木目調キャビネット、青いキッチンパネル、黒い調理設備、無垢フローリング、マルチカラーのキッチンカウンター) の写真
コロンバスにある高級な中くらいなトラディショナルスタイルのおしゃれなキッチン (エプロンフロントシンク、レイズドパネル扉のキャビネット、濃色木目調キャビネット、青いキッチンパネル、黒い調理設備、無垢フローリング、マルチカラーのキッチンカウンター) の写真
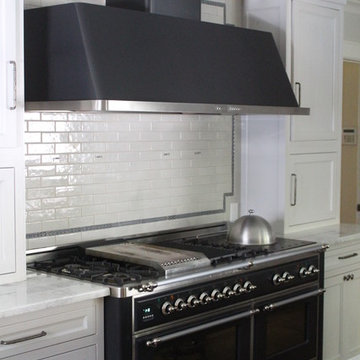
Tara Veith, CKD
ニューヨークにある高級な広いトランジショナルスタイルのおしゃれなキッチン (ダブルシンク、落し込みパネル扉のキャビネット、濃色木目調キャビネット、御影石カウンター、青いキッチンパネル、サブウェイタイルのキッチンパネル、黒い調理設備、無垢フローリング) の写真
ニューヨークにある高級な広いトランジショナルスタイルのおしゃれなキッチン (ダブルシンク、落し込みパネル扉のキャビネット、濃色木目調キャビネット、御影石カウンター、青いキッチンパネル、サブウェイタイルのキッチンパネル、黒い調理設備、無垢フローリング) の写真
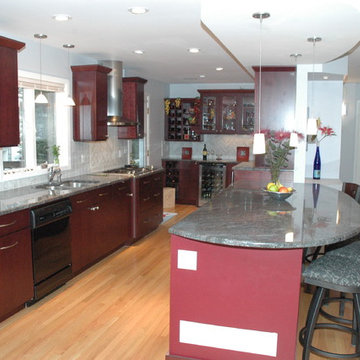
Eagan Kitchen and Front Porch
ミネアポリスにある高級な中くらいなモダンスタイルのおしゃれなキッチン (アンダーカウンターシンク、フラットパネル扉のキャビネット、濃色木目調キャビネット、御影石カウンター、青いキッチンパネル、セラミックタイルのキッチンパネル、黒い調理設備、淡色無垢フローリング) の写真
ミネアポリスにある高級な中くらいなモダンスタイルのおしゃれなキッチン (アンダーカウンターシンク、フラットパネル扉のキャビネット、濃色木目調キャビネット、御影石カウンター、青いキッチンパネル、セラミックタイルのキッチンパネル、黒い調理設備、淡色無垢フローリング) の写真
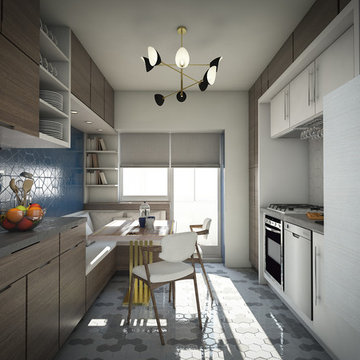
A kitchen design that had to have various flows and different work areas that needed to be integrated throughout the entire project. We aimed to optimize functionality, thus making a clear distinction between the dining area, the storage spaces and the countertop work surfaces.
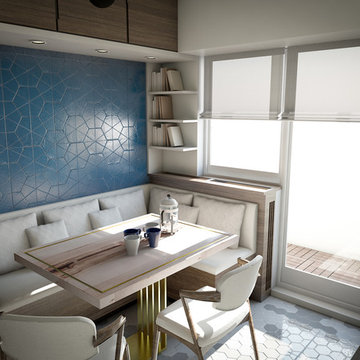
The dining area is withdrawn from the paths of movement of the room and is the nearest to the natural light source. The corner sofa hosts spacious seating spaces and hidden storage as well. The wall finish on this side, with blue ceramic tiles, gives the space relaxing Mediterranean accents.
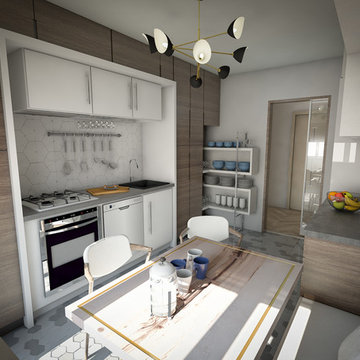
In the galley layout of the kitchen the “work triangle” is kept smooth, avoiding crossing movements when more than one person is working.
The use of the inset handles for the storing units, make the doors look polished by avoiding the use of traditional handles and create a visually continuous surface.
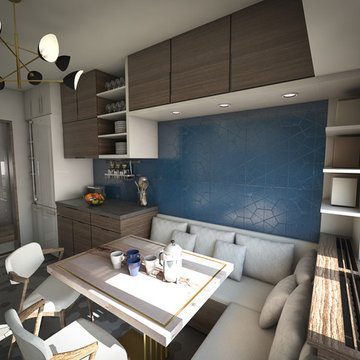
The modular shelf units are designed in two tones of laminate covered plywood, white and walnut, arranged so as to accentuate the various areas of the space. In order to bring light into the dark hallway entrance and to visually maximize the size of the room, we used the transparent glass sliding door.
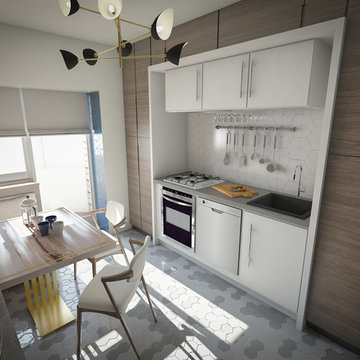
Constrained to preserve the original alignment of the various kitchen appliances, we enclosed the cleaning and cooking area into an individual white frame, completed with white ceramic tiles.
The modular shelf units are designed in two tones of laminate covered plywood, white and walnut, arranged so as to accentuate the various areas of the space.
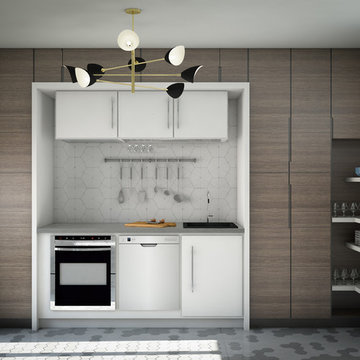
On the right side of the room, the tall storage shelves make room for the white frame of the cooking and cleaning area. An open shelf is used in order to break the sleek surface of the closed shelves, exposing various items that might be used more often than others.
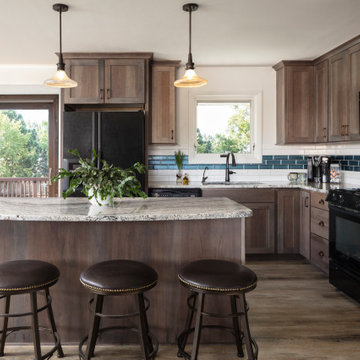
デンバーにある高級な中くらいなおしゃれなキッチン (アンダーカウンターシンク、落し込みパネル扉のキャビネット、濃色木目調キャビネット、クオーツストーンカウンター、青いキッチンパネル、ガラスタイルのキッチンパネル、黒い調理設備、ラミネートの床、マルチカラーのキッチンカウンター) の写真
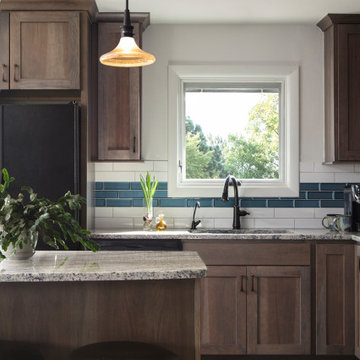
デンバーにある高級な中くらいなおしゃれなキッチン (アンダーカウンターシンク、落し込みパネル扉のキャビネット、濃色木目調キャビネット、クオーツストーンカウンター、青いキッチンパネル、ガラスタイルのキッチンパネル、黒い調理設備、ラミネートの床、茶色い床、マルチカラーのキッチンカウンター) の写真
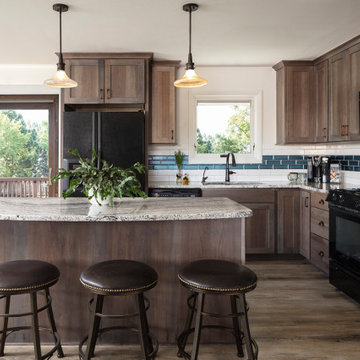
デンバーにある高級な中くらいなおしゃれなキッチン (アンダーカウンターシンク、落し込みパネル扉のキャビネット、濃色木目調キャビネット、クオーツストーンカウンター、青いキッチンパネル、ガラスタイルのキッチンパネル、黒い調理設備、ラミネートの床、マルチカラーのキッチンカウンター) の写真
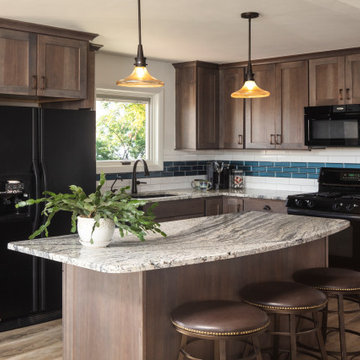
デンバーにある高級な中くらいなおしゃれなキッチン (アンダーカウンターシンク、落し込みパネル扉のキャビネット、濃色木目調キャビネット、クオーツストーンカウンター、青いキッチンパネル、ガラスタイルのキッチンパネル、黒い調理設備、マルチカラーのキッチンカウンター) の写真
高級なキッチン (黒い調理設備、青いキッチンパネル、濃色木目調キャビネット) の写真
1