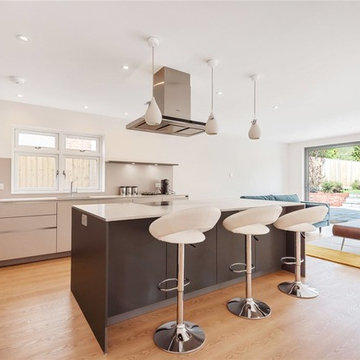キッチン (黒い調理設備、ベージュキッチンパネル、ガラス板のキッチンパネル、全タイプのアイランド) の写真
絞り込み:
資材コスト
並び替え:今日の人気順
写真 61〜80 枚目(全 160 枚)
1/5
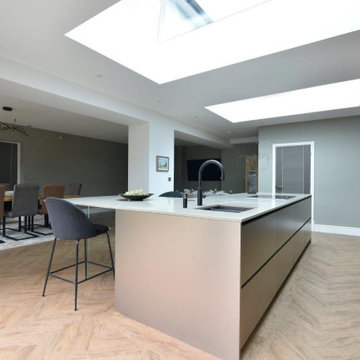
This champagne metallic German kitchen accessorised with matt black, is a very calm design the perfect symmetry of the back wall helps the L shaped island stand out. The room is flooded with daylight from the bi folding doors and the twin glass lantern roofs. The Karndean oak herringbone floor brings a warmth to the space and is easy to maintain.
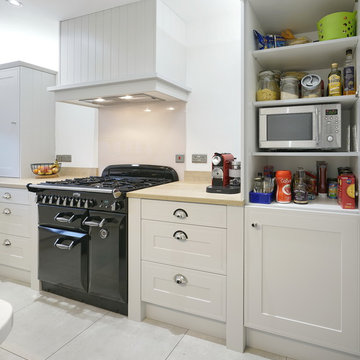
This Light Grey and Graphite kitchen was under £10,000 but we think looks a lot more!
The homeowner always wanted an island, but was concerned that they would not have enough space. However, because everything we create is made to measure- it was possible to create a compact island with valuable drawer storage, and seating. To keep within the clients budget, a stunning laminate worktop was fitted on the perimeter, and a striking quartz top on the island. There are many clever tricks in this space, including space for a freestanding microwave inside the larder, tonnes of drawers (meaning no wall cabinets needed) and a clever pullout to hide the kettle and toaster.
Jim Heal - Collings and Heal Photography
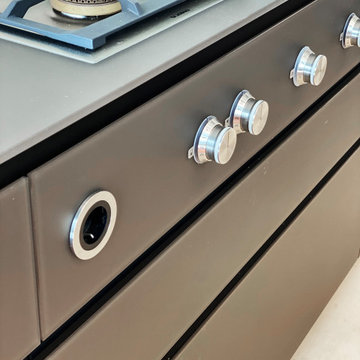
Wohn-, Küche und Essbereich mit Kamin, angrenzende Sichtbetontreppe, Galerie und Luftraum
シュトゥットガルトにあるお手頃価格の広いコンテンポラリースタイルのおしゃれなキッチン (ドロップインシンク、ガラス扉のキャビネット、茶色いキャビネット、ガラスカウンター、ベージュキッチンパネル、ガラス板のキッチンパネル、黒い調理設備、セラミックタイルの床、白い床、ベージュのキッチンカウンター) の写真
シュトゥットガルトにあるお手頃価格の広いコンテンポラリースタイルのおしゃれなキッチン (ドロップインシンク、ガラス扉のキャビネット、茶色いキャビネット、ガラスカウンター、ベージュキッチンパネル、ガラス板のキッチンパネル、黒い調理設備、セラミックタイルの床、白い床、ベージュのキッチンカウンター) の写真
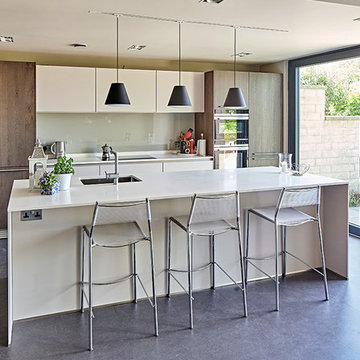
Unwanted cooking odours from the Siemens Induction hob are removed by the Westin built-in extractor installed in the unit above the hob.
The 'knotty oak' veneer tall units bookend the cooking area bringing texture and warmth to the cool of the sand grey lacquer base units.
David Barfield
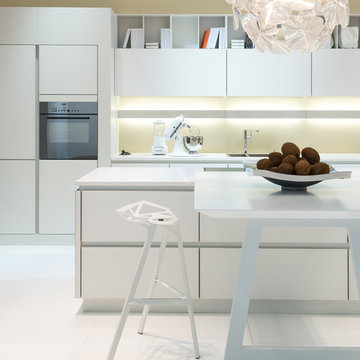
Y-AS 123 Mattglas arctisweiss
他の地域にある広いコンテンポラリースタイルのおしゃれなキッチン (シングルシンク、フラットパネル扉のキャビネット、白いキャビネット、人工大理石カウンター、ベージュキッチンパネル、ガラス板のキッチンパネル、黒い調理設備) の写真
他の地域にある広いコンテンポラリースタイルのおしゃれなキッチン (シングルシンク、フラットパネル扉のキャビネット、白いキャビネット、人工大理石カウンター、ベージュキッチンパネル、ガラス板のキッチンパネル、黒い調理設備) の写真
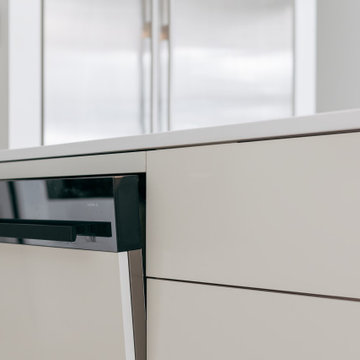
Modern, sleek and simple was the brief for this high-end kitchen. Using push-to-open mechanisms on all cupboards and drawers, we were able to create a seamless, minimal space.
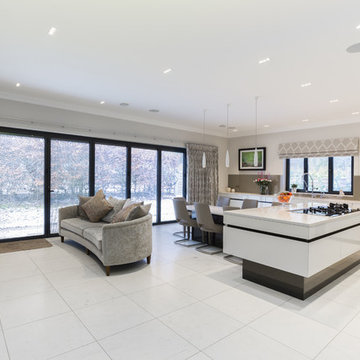
Paul Mavor
エディンバラにある広いコンテンポラリースタイルのおしゃれなキッチン (ドロップインシンク、フラットパネル扉のキャビネット、白いキャビネット、クオーツストーンカウンター、ベージュキッチンパネル、ガラス板のキッチンパネル、黒い調理設備) の写真
エディンバラにある広いコンテンポラリースタイルのおしゃれなキッチン (ドロップインシンク、フラットパネル扉のキャビネット、白いキャビネット、クオーツストーンカウンター、ベージュキッチンパネル、ガラス板のキッチンパネル、黒い調理設備) の写真
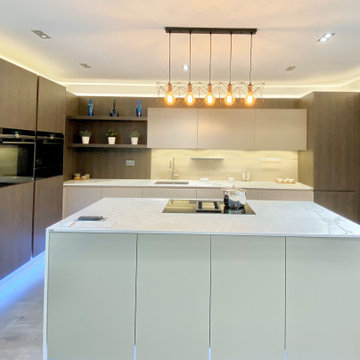
Y- Line Pronorm kitchen, Matt Lacquer Stone Grey with Oak Sepia.
Worktop; Dekton Aura 15
Tap; Quooker Tap Flex - Filtered and hot water
Appliances; Siemens top of the range - Studio Line
1. Coffee Machine
2. Warming drawer
3. Single oven/ Microwave steam
4. Full steam cooking sous Vide oven
5. Vacuum drawer for Sous Vide cooking
6. Touch to open dishwasher
7. Venting Hob
8. Integrated Freezer
9. Integrated Fridge
10. Capel Wine Cooler
This kitchen is an L-Shaped Kitchen, 4.9m x 2.5m , with a central 2.25m x 1m island. Venting hob in the island allowed for some decorative lighting above the island. The warmth of the rich dark oak sepia tall units and shelving combined with light stone grey wall units and base units, finished off with Dekton White Aura 15 counter tops and waterfall island. Simply Stunning yet space saving, making the most efficient use of space.
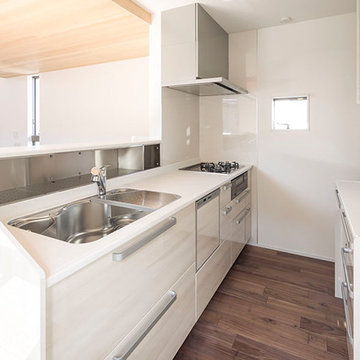
キッチンは対面式。
他の地域にある中くらいなモダンスタイルのおしゃれなキッチン (シングルシンク、インセット扉のキャビネット、ベージュのキャビネット、人工大理石カウンター、ベージュキッチンパネル、ガラス板のキッチンパネル、黒い調理設備、濃色無垢フローリング、ベージュの床、白いキッチンカウンター) の写真
他の地域にある中くらいなモダンスタイルのおしゃれなキッチン (シングルシンク、インセット扉のキャビネット、ベージュのキャビネット、人工大理石カウンター、ベージュキッチンパネル、ガラス板のキッチンパネル、黒い調理設備、濃色無垢フローリング、ベージュの床、白いキッチンカウンター) の写真
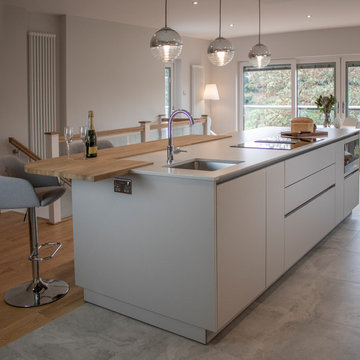
Nick Dolling
デヴォンにある高級な広いモダンスタイルのおしゃれなキッチン (アンダーカウンターシンク、フラットパネル扉のキャビネット、白いキャビネット、珪岩カウンター、ベージュキッチンパネル、ガラス板のキッチンパネル、黒い調理設備、セラミックタイルの床、ベージュのキッチンカウンター) の写真
デヴォンにある高級な広いモダンスタイルのおしゃれなキッチン (アンダーカウンターシンク、フラットパネル扉のキャビネット、白いキャビネット、珪岩カウンター、ベージュキッチンパネル、ガラス板のキッチンパネル、黒い調理設備、セラミックタイルの床、ベージュのキッチンカウンター) の写真
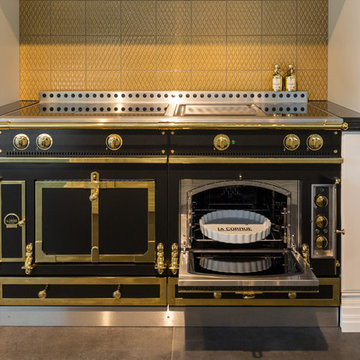
フランクフルトにあるラグジュアリーな巨大なカントリー風のおしゃれなキッチン (一体型シンク、インセット扉のキャビネット、白いキャビネット、御影石カウンター、ベージュキッチンパネル、ガラス板のキッチンパネル、黒い調理設備、コンクリートの床、グレーの床、黒いキッチンカウンター) の写真
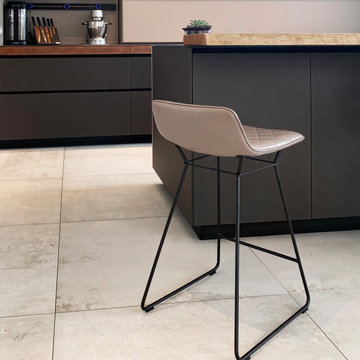
Wohn-, Küche und Essbereich mit Kamin, angrenzende Sichtbetontreppe, Galerie und Luftraum
シュトゥットガルトにあるお手頃価格の広いコンテンポラリースタイルのおしゃれなキッチン (ドロップインシンク、ガラス扉のキャビネット、茶色いキャビネット、ガラスカウンター、ベージュキッチンパネル、ガラス板のキッチンパネル、黒い調理設備、セラミックタイルの床、白い床、ベージュのキッチンカウンター) の写真
シュトゥットガルトにあるお手頃価格の広いコンテンポラリースタイルのおしゃれなキッチン (ドロップインシンク、ガラス扉のキャビネット、茶色いキャビネット、ガラスカウンター、ベージュキッチンパネル、ガラス板のキッチンパネル、黒い調理設備、セラミックタイルの床、白い床、ベージュのキッチンカウンター) の写真
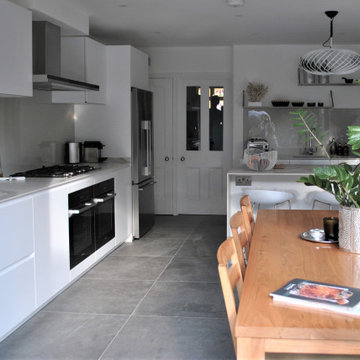
This sophisticated and uncomplicated kitchen in a family home in Clapham was designed to maximise the feel of space. This was achieved by introducing a peninsular instead of an island. The feeling of openness was kept by just having shelves above the sink.
The well-proportioned design means that this modern kitchen has ample storage solutions , lots of space to enjoy cooking and room for entertaining all at the same time.
The combination of materials with matt painted finish cabinets combined with honed finish porcelain worktops provides a calm atmosphere to the overall interior which was a feeling that was very important to our clients.
Materials:
- Modern slab handle-less door kitchen in lacquered matt finish
- 12mm thick porcelain worktops in eustatuario
- back painted glass splash backs.
- Miele appliances.
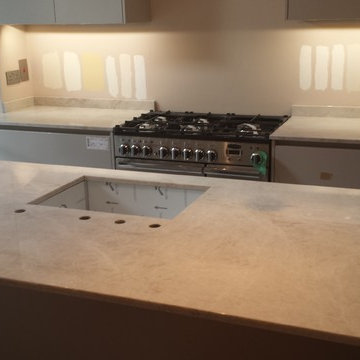
MKW Surfaces
ロンドンにある高級な中くらいなコンテンポラリースタイルのおしゃれなキッチン (アンダーカウンターシンク、フラットパネル扉のキャビネット、グレーのキャビネット、珪岩カウンター、ベージュキッチンパネル、ガラス板のキッチンパネル、黒い調理設備、無垢フローリング) の写真
ロンドンにある高級な中くらいなコンテンポラリースタイルのおしゃれなキッチン (アンダーカウンターシンク、フラットパネル扉のキャビネット、グレーのキャビネット、珪岩カウンター、ベージュキッチンパネル、ガラス板のキッチンパネル、黒い調理設備、無垢フローリング) の写真
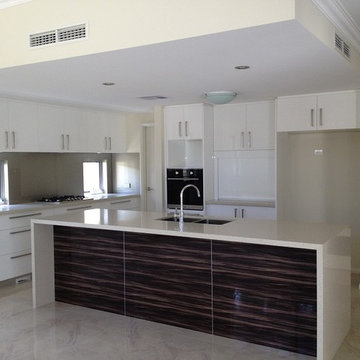
Beautiful white gloss kitchen with ample storage and bench space.
パースにある広いコンテンポラリースタイルのおしゃれなキッチン (ダブルシンク、ベージュキッチンパネル、ガラス板のキッチンパネル、黒い調理設備、セラミックタイルの床) の写真
パースにある広いコンテンポラリースタイルのおしゃれなキッチン (ダブルシンク、ベージュキッチンパネル、ガラス板のキッチンパネル、黒い調理設備、セラミックタイルの床) の写真
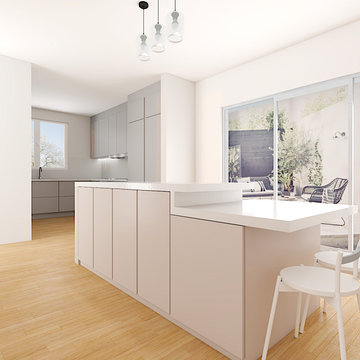
ベルリンにある高級な中くらいなコンテンポラリースタイルのおしゃれなキッチン (ドロップインシンク、フラットパネル扉のキャビネット、ベージュのキャビネット、人工大理石カウンター、ベージュキッチンパネル、ガラス板のキッチンパネル、黒い調理設備、竹フローリング、茶色い床、ベージュのキッチンカウンター) の写真
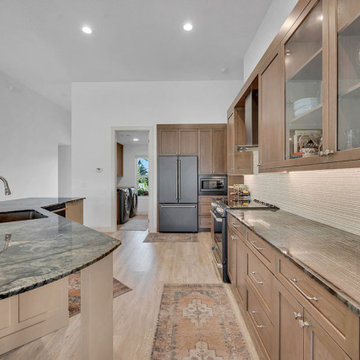
In selecting appliances, she and her partner favored simplicity and efficiency, opting for GE Cafe in a matte black finish to add a touch of warmth to the kitchen. A larder cabinet was incorporated to streamline the organization of their coffee station, ensuring both convenience and aesthetic appeal.
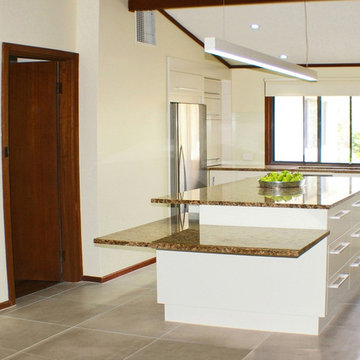
M Watts
アデレードにある広いモダンスタイルのおしゃれなキッチン (アンダーカウンターシンク、フラットパネル扉のキャビネット、ベージュのキャビネット、御影石カウンター、ベージュキッチンパネル、ガラス板のキッチンパネル、黒い調理設備、磁器タイルの床、ベージュの床、茶色いキッチンカウンター) の写真
アデレードにある広いモダンスタイルのおしゃれなキッチン (アンダーカウンターシンク、フラットパネル扉のキャビネット、ベージュのキャビネット、御影石カウンター、ベージュキッチンパネル、ガラス板のキッチンパネル、黒い調理設備、磁器タイルの床、ベージュの床、茶色いキッチンカウンター) の写真
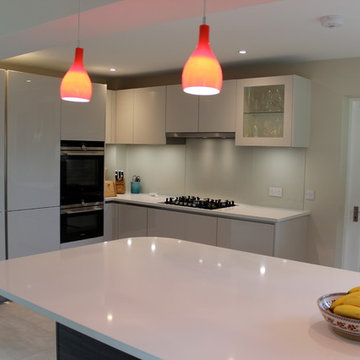
This beautiful family kitchen has ample storage - both sides under the breakfast bar and a larder unit next to the ovens
オックスフォードシャーにあるお手頃価格の中くらいなコンテンポラリースタイルのおしゃれなキッチン (ダブルシンク、グレーのキャビネット、人工大理石カウンター、ベージュキッチンパネル、ガラス板のキッチンパネル、黒い調理設備、磁器タイルの床) の写真
オックスフォードシャーにあるお手頃価格の中くらいなコンテンポラリースタイルのおしゃれなキッチン (ダブルシンク、グレーのキャビネット、人工大理石カウンター、ベージュキッチンパネル、ガラス板のキッチンパネル、黒い調理設備、磁器タイルの床) の写真
キッチン (黒い調理設備、ベージュキッチンパネル、ガラス板のキッチンパネル、全タイプのアイランド) の写真
4
