お手頃価格のキッチン (黒い調理設備、パネルと同色の調理設備、シェーカースタイル扉のキャビネット、ダブルシンク) の写真
絞り込み:
資材コスト
並び替え:今日の人気順
写真 41〜60 枚目(全 614 枚)
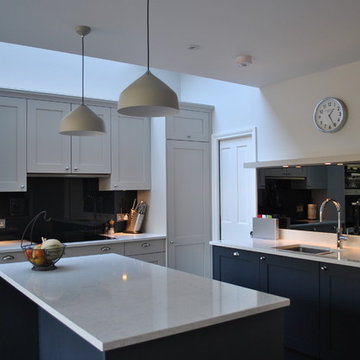
This is a home for a young professional, growing family in Balham. This Modern shaker is in a classic grey with a navy blue island and a matching colour glass splash-back on the hob run.
This generous space had enough width for the kitchen run to be on both sides, with a sink on the back wall, parallel to the island. The sink run was completed with a grey mirror splash-back to provide additional depth to the interiors, giving the illusion the kitchen is much larger.
An island with seating provided not just an additional preparation area, but also beautifully divided the kitchen from the large dining area at the back.
Kitchen description;
- Modern shaker kitchen in classic grey.
- Mirror splash-back.
- 30mm Quartz worktop.
- Walk-in pantry.
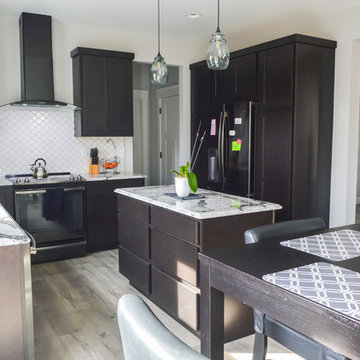
シンシナティにあるお手頃価格の中くらいなモダンスタイルのおしゃれなキッチン (ダブルシンク、シェーカースタイル扉のキャビネット、濃色木目調キャビネット、クオーツストーンカウンター、白いキッチンパネル、セラミックタイルのキッチンパネル、黒い調理設備、クッションフロア、グレーの床、白いキッチンカウンター) の写真
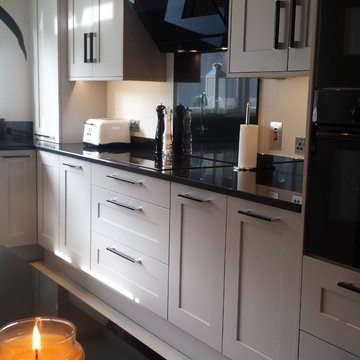
Deirdre @ Dee Design
ダブリンにあるお手頃価格の中くらいなモダンスタイルのおしゃれなキッチン (ダブルシンク、シェーカースタイル扉のキャビネット、グレーのキャビネット、御影石カウンター、黒いキッチンパネル、石スラブのキッチンパネル、黒い調理設備、磁器タイルの床) の写真
ダブリンにあるお手頃価格の中くらいなモダンスタイルのおしゃれなキッチン (ダブルシンク、シェーカースタイル扉のキャビネット、グレーのキャビネット、御影石カウンター、黒いキッチンパネル、石スラブのキッチンパネル、黒い調理設備、磁器タイルの床) の写真
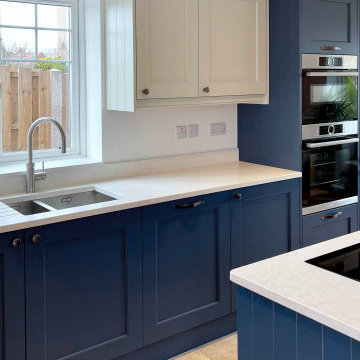
This traditional blue and white shaker kitchen was built in Drax, North Yorkshire.
The clients were looking for a highly functional, open-plan kitchen, but they also wanted to keep the traditional feel of their home. The blue and white shaker cabinets perfectly balance these two requirements.
Since this is a complete kitchen renovation, we stripped the space completely, installed new electrical wirings, and did a full reskim. We also added a pocket door system, tiled the floor, and added new radiators.
We started by removing a structural wall between the unused dining room and a small kitchen to create an open-plan kitchen, dining and snug area. To do this, we cut the steel within the floor joists to create a flush ceiling and allowed the dropped ceiling around the island to house the ceiling-mounted extractor. We finished the ceiling with a 3-step edge detailing to make a seamless transition between the existing decor and the new look.
We chose the Stanton range, a classic shaker-style collection, for the cabinetry. We used a combination of midnight blue and mussel units, offering a sense of warmth and comfort to the room. The worktops are white mirage.
There's no need to switch on any lights in this kitchen as we used the Phillips Hue light system, controlled via voice, motion, and phones. We also added motion-activated LED strip lighting in the ceiling for ambient lighting. Lastly, we installed appliances from Bosch and Quooker to create a fully functional kitchen.
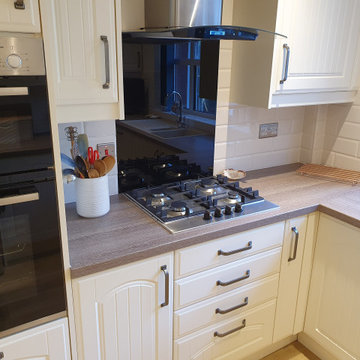
Range: Sherwood
Colour: Ivory
Worktops: Laminate
ウエストミッドランズにあるお手頃価格の小さなモダンスタイルのおしゃれなキッチン (ダブルシンク、シェーカースタイル扉のキャビネット、ベージュのキャビネット、ラミネートカウンター、ベージュキッチンパネル、磁器タイルのキッチンパネル、黒い調理設備、淡色無垢フローリング、アイランドなし、茶色い床、茶色いキッチンカウンター、格子天井) の写真
ウエストミッドランズにあるお手頃価格の小さなモダンスタイルのおしゃれなキッチン (ダブルシンク、シェーカースタイル扉のキャビネット、ベージュのキャビネット、ラミネートカウンター、ベージュキッチンパネル、磁器タイルのキッチンパネル、黒い調理設備、淡色無垢フローリング、アイランドなし、茶色い床、茶色いキッチンカウンター、格子天井) の写真
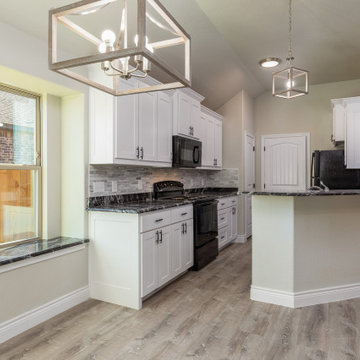
ダラスにあるお手頃価格の中くらいなおしゃれなキッチン (ダブルシンク、シェーカースタイル扉のキャビネット、白いキャビネット、御影石カウンター、グレーのキッチンパネル、モザイクタイルのキッチンパネル、黒い調理設備、クッションフロア、アイランドなし、グレーの床、黒いキッチンカウンター) の写真
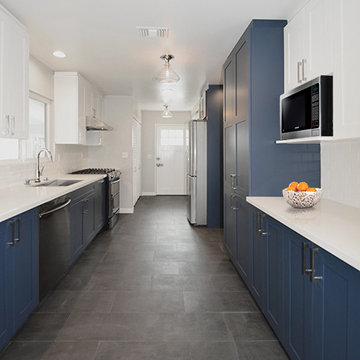
ロサンゼルスにあるお手頃価格の中くらいなトランジショナルスタイルのおしゃれなキッチン (ダブルシンク、シェーカースタイル扉のキャビネット、青いキャビネット、人工大理石カウンター、白いキッチンパネル、サブウェイタイルのキッチンパネル、黒い調理設備、磁器タイルの床) の写真
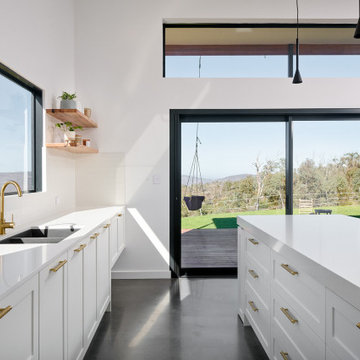
Having a view like that in a kitchen like this ?
.....yes please
パースにあるお手頃価格の中くらいなトラディショナルスタイルのおしゃれなキッチン (ダブルシンク、シェーカースタイル扉のキャビネット、白いキャビネット、クオーツストーンカウンター、白いキッチンパネル、サブウェイタイルのキッチンパネル、黒い調理設備、コンクリートの床、グレーの床、白いキッチンカウンター、三角天井) の写真
パースにあるお手頃価格の中くらいなトラディショナルスタイルのおしゃれなキッチン (ダブルシンク、シェーカースタイル扉のキャビネット、白いキャビネット、クオーツストーンカウンター、白いキッチンパネル、サブウェイタイルのキッチンパネル、黒い調理設備、コンクリートの床、グレーの床、白いキッチンカウンター、三角天井) の写真
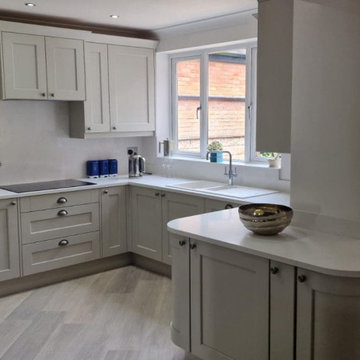
Range: Cambridge
Colour: Taupe & Midnight Blue
Worktops: Quartz
ウエストミッドランズにあるお手頃価格の中くらいなコンテンポラリースタイルのおしゃれなキッチン (ダブルシンク、シェーカースタイル扉のキャビネット、グレーのキャビネット、珪岩カウンター、黒い調理設備、無垢フローリング、茶色い床、白いキッチンカウンター) の写真
ウエストミッドランズにあるお手頃価格の中くらいなコンテンポラリースタイルのおしゃれなキッチン (ダブルシンク、シェーカースタイル扉のキャビネット、グレーのキャビネット、珪岩カウンター、黒い調理設備、無垢フローリング、茶色い床、白いキッチンカウンター) の写真

- Subway Tiles
- Stone Benchtop
- Shaker Cabinetry
- Black Handles
- U Shaped Kitchen
- Concealed Walk in Pantry
シドニーにあるお手頃価格の中くらいなコンテンポラリースタイルのおしゃれなキッチン (ダブルシンク、シェーカースタイル扉のキャビネット、白いキャビネット、クオーツストーンカウンター、白いキッチンパネル、サブウェイタイルのキッチンパネル、黒い調理設備、白い床、白いキッチンカウンター) の写真
シドニーにあるお手頃価格の中くらいなコンテンポラリースタイルのおしゃれなキッチン (ダブルシンク、シェーカースタイル扉のキャビネット、白いキャビネット、クオーツストーンカウンター、白いキッチンパネル、サブウェイタイルのキッチンパネル、黒い調理設備、白い床、白いキッチンカウンター) の写真
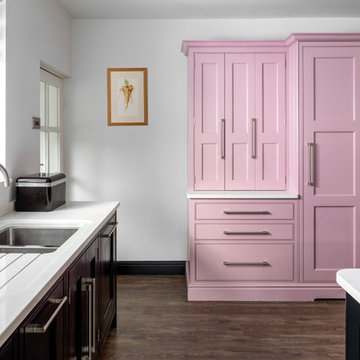
Stunning Glass splashback
他の地域にあるお手頃価格の中くらいなトラディショナルスタイルのおしゃれなキッチン (ダブルシンク、シェーカースタイル扉のキャビネット、御影石カウンター、白いキッチンパネル、ライムストーンのキッチンパネル、黒い調理設備、無垢フローリング、茶色い床、白いキッチンカウンター) の写真
他の地域にあるお手頃価格の中くらいなトラディショナルスタイルのおしゃれなキッチン (ダブルシンク、シェーカースタイル扉のキャビネット、御影石カウンター、白いキッチンパネル、ライムストーンのキッチンパネル、黒い調理設備、無垢フローリング、茶色い床、白いキッチンカウンター) の写真
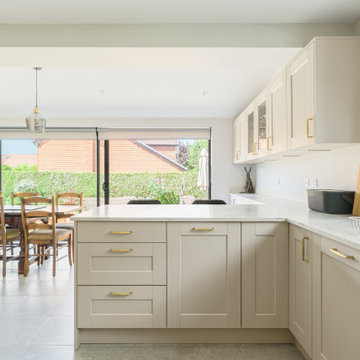
Beautifully understated, this kitchen was designed, supplied and installed by Saffron Interiors. The Belsay shaker doors in 'Cashmere' are fitted with a simple art-deco styled brass handle to offer a clean and timeless look. The Mistral resin worktops in 'Atacalma' allows for seamless joints throughout which offers a sleek, hygenic finish to the surfaces. The encaustic tiled splashback adds a touch of drama and colour to create interest on the rear walls.
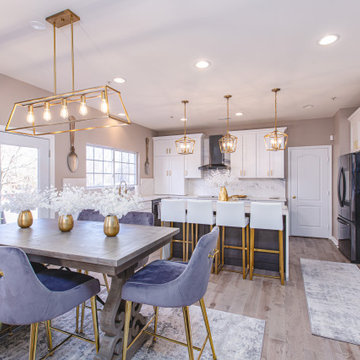
Simply beautiful
ワシントンD.C.にあるお手頃価格の広いビーチスタイルのおしゃれなキッチン (ダブルシンク、シェーカースタイル扉のキャビネット、白いキャビネット、御影石カウンター、白いキッチンパネル、スレートのキッチンパネル、黒い調理設備、竹フローリング、グレーの床、白いキッチンカウンター) の写真
ワシントンD.C.にあるお手頃価格の広いビーチスタイルのおしゃれなキッチン (ダブルシンク、シェーカースタイル扉のキャビネット、白いキャビネット、御影石カウンター、白いキッチンパネル、スレートのキッチンパネル、黒い調理設備、竹フローリング、グレーの床、白いキッチンカウンター) の写真
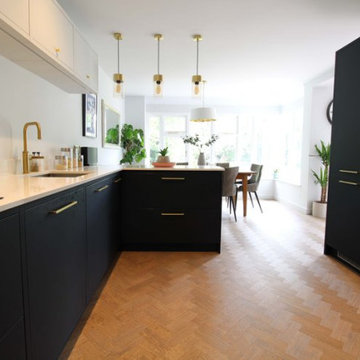
This project transformed a cramped and run down kitchen into this beautiful new kitchen/dining area with a utility and cloakroom. The space planning element of the design involved transforming the unloved garage area behind the kitchen into a practical kitchen utility area and cloakroom, leading into the now spacious and light kitchen/diner. This simply involved moving a few interior walls to create the new rooms and then adding a new side entrance and window to brighten up the new space. Finally, new bespoke French doors that match the properties existing windows allow light to flood into the new breakfast kitchen, an additional area just off of the main kitchen. These doors create a nice flow between the outdoor seating space and the kitchen, perfect for eating breakfast outside in the mornings, BBQs or even outdoor wine nights during the summer months.
For the interior the client was really drawn towards a dark blue colour for the kitchen cabinetry. In order to keep the scheme light and bright we selected a very pale grey for the wall and breakfast kitchen cabinets. We were able to utilised the beautiful existing natural wood dining table by pairing it with a set of new smart dining chairs that were specifically chosen for their comfort and style. The luxury vinyl tile floor harmoniously and affordably reflects a herringbone parquet natural wooden floor, this was chosen to work with the brand new underfloor heating.
The tall cabinets contain a full size fridge and freezer, a double oven housing and a large double larder. The rest of the kitchen includes wall cupboards and two sets of large pan draws to create plenty of easy access storage, a small peninsular between the main kitchen and dining space allows for easy food serving and even more storage. The final element to this luxury kitchen design is the breakfast kitchen just off of the main kitchen, this was designed to create flow between the patio outdoor seating area and the kitchen. This breakfast bar is home to all the breakfast and drinks making facilities, also doubling up as a Home bar area. The family can now open the new french doors and enjoy outdoor meals and drinks during the summer.
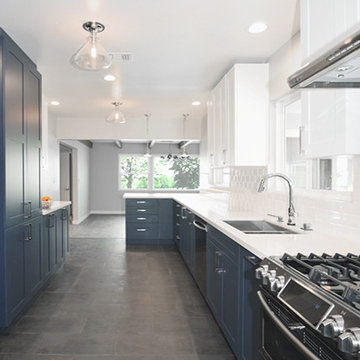
ロサンゼルスにあるお手頃価格の中くらいなトランジショナルスタイルのおしゃれなキッチン (ダブルシンク、シェーカースタイル扉のキャビネット、青いキャビネット、人工大理石カウンター、白いキッチンパネル、サブウェイタイルのキッチンパネル、黒い調理設備、磁器タイルの床) の写真
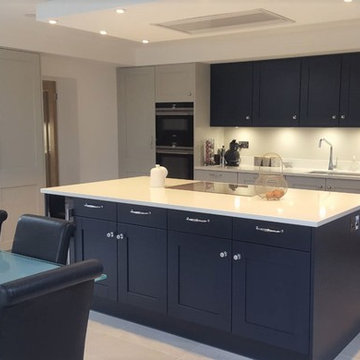
サリーにあるお手頃価格の中くらいなトラディショナルスタイルのおしゃれなキッチン (ダブルシンク、シェーカースタイル扉のキャビネット、青いキャビネット、珪岩カウンター、白いキッチンパネル、ガラス板のキッチンパネル、黒い調理設備、磁器タイルの床、グレーの床、白いキッチンカウンター) の写真
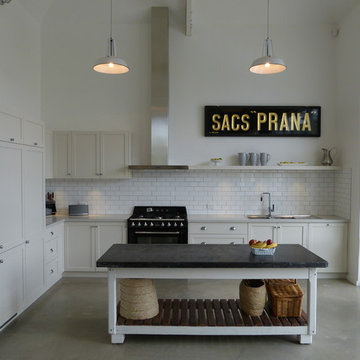
Unique in every way - with polished concrete floors, high ceilings and a Patisserie work bench for the island, a French provincial look has been created with shaker style doors to the cabinetry. A freestanding gas oven with a large canopy rangehood adds to the industrial style, while all other appliances have been integrated to provide balance. Caesarstone’s Alpine Mist benchtops are a soft contrast to the subway tiled splashback, with soft veins that add interest without detracting from other features of the kitchen.
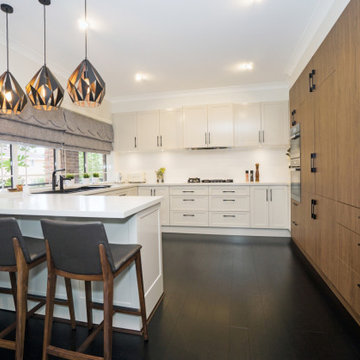
シドニーにあるお手頃価格の中くらいなコンテンポラリースタイルのおしゃれなキッチン (シェーカースタイル扉のキャビネット、中間色木目調キャビネット、クオーツストーンカウンター、白いキッチンパネル、黒い床、白いキッチンカウンター、ダブルシンク、セラミックタイルのキッチンパネル、黒い調理設備、濃色無垢フローリング) の写真
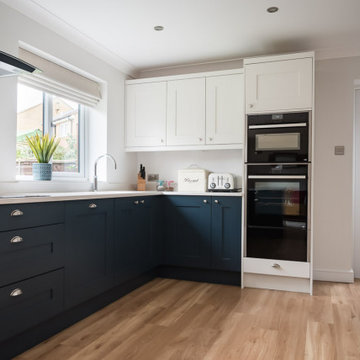
Fitzroy Hartforth Blue and Porcelain furniture.
Worktops are in 30mm in Bianco Maple including upstands, splashback and window sill.
Blanco Sink, Quooker Fusion boiling water tap and Neff appliances.
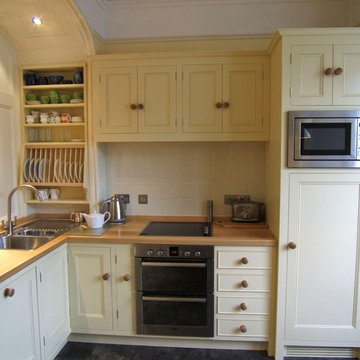
他の地域にあるお手頃価格の小さなトラディショナルスタイルのおしゃれなキッチン (ダブルシンク、シェーカースタイル扉のキャビネット、木材カウンター、パネルと同色の調理設備、アイランドなし) の写真
お手頃価格のキッチン (黒い調理設備、パネルと同色の調理設備、シェーカースタイル扉のキャビネット、ダブルシンク) の写真
3