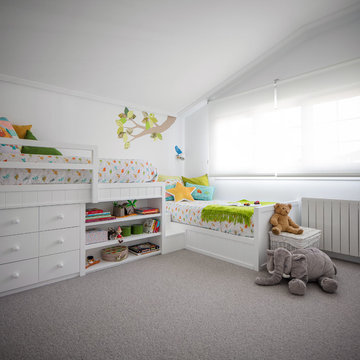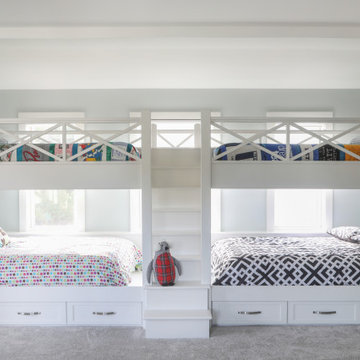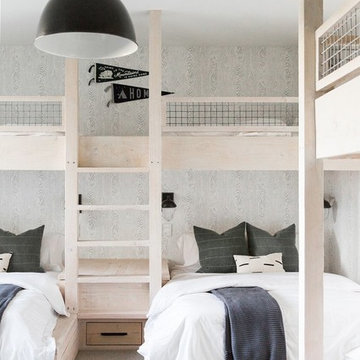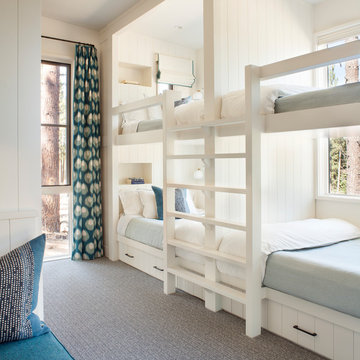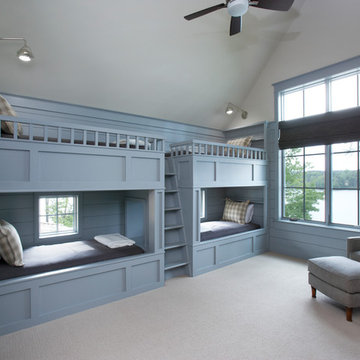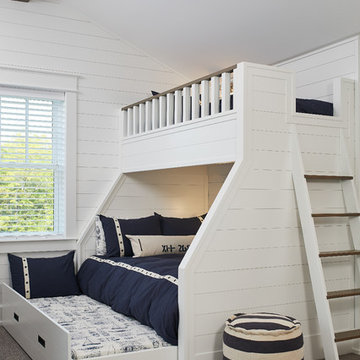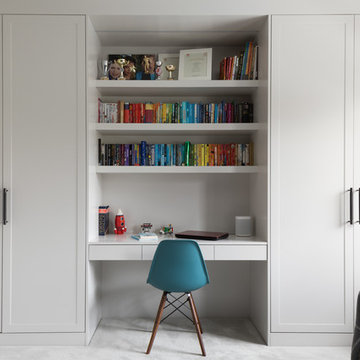子供部屋 (カーペット敷き、セラミックタイルの床、グレーの床) の写真
絞り込み:
資材コスト
並び替え:今日の人気順
写真 1〜20 枚目(全 908 枚)
1/5
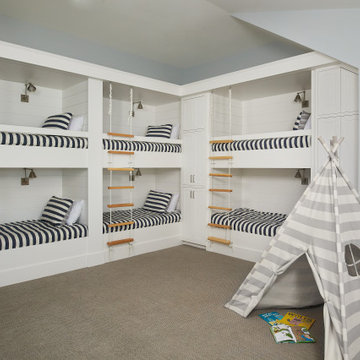
A fun guest room with 6 white custom-built bunks featuring striped bedding, built-in storage, and rope ladders.
Photo by Ashley Avila Photography
グランドラピッズにある広いビーチスタイルのおしゃれな子供部屋 (カーペット敷き、グレーの壁、グレーの床、児童向け) の写真
グランドラピッズにある広いビーチスタイルのおしゃれな子供部屋 (カーペット敷き、グレーの壁、グレーの床、児童向け) の写真

David Patterson Photography
デンバーにある高級な中くらいなラスティックスタイルのおしゃれな子供部屋 (白い壁、カーペット敷き、児童向け、グレーの床、二段ベッド) の写真
デンバーにある高級な中くらいなラスティックスタイルのおしゃれな子供部屋 (白い壁、カーペット敷き、児童向け、グレーの床、二段ベッド) の写真
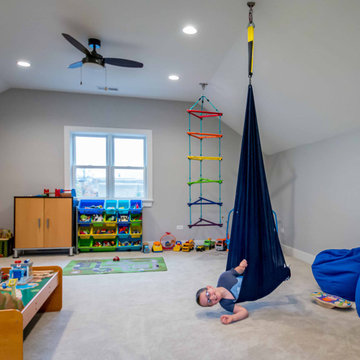
シカゴにある高級な広いカントリー風のおしゃれな子供部屋 (グレーの壁、カーペット敷き、児童向け、グレーの床、三角天井、壁紙、グレーの天井) の写真

Kid's playroom featuring Star Wars lego decor.
他の地域にある中くらいなトランジショナルスタイルのおしゃれな子供部屋 (グレーの壁、カーペット敷き、グレーの床、児童向け) の写真
他の地域にある中くらいなトランジショナルスタイルのおしゃれな子供部屋 (グレーの壁、カーペット敷き、グレーの床、児童向け) の写真
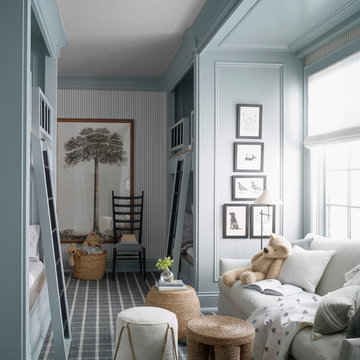
Luker Photography
ソルトレイクシティにあるカントリー風のおしゃれな子供部屋 (青い壁、カーペット敷き、グレーの床、二段ベッド) の写真
ソルトレイクシティにあるカントリー風のおしゃれな子供部屋 (青い壁、カーペット敷き、グレーの床、二段ベッド) の写真
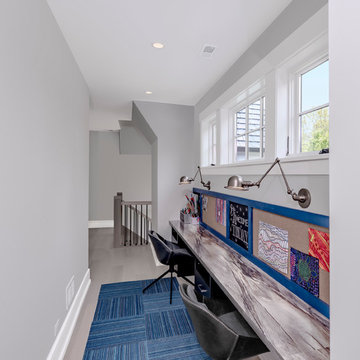
Tim Benson Photography
シカゴにある小さなトランジショナルスタイルのおしゃれな子供部屋 (グレーの壁、カーペット敷き、ティーン向け、グレーの床) の写真
シカゴにある小さなトランジショナルスタイルのおしゃれな子供部屋 (グレーの壁、カーペット敷き、ティーン向け、グレーの床) の写真

Builder: Falcon Custom Homes
Interior Designer: Mary Burns - Gallery
Photographer: Mike Buck
A perfectly proportioned story and a half cottage, the Farfield is full of traditional details and charm. The front is composed of matching board and batten gables flanking a covered porch featuring square columns with pegged capitols. A tour of the rear façade reveals an asymmetrical elevation with a tall living room gable anchoring the right and a low retractable-screened porch to the left.
Inside, the front foyer opens up to a wide staircase clad in horizontal boards for a more modern feel. To the left, and through a short hall, is a study with private access to the main levels public bathroom. Further back a corridor, framed on one side by the living rooms stone fireplace, connects the master suite to the rest of the house. Entrance to the living room can be gained through a pair of openings flanking the stone fireplace, or via the open concept kitchen/dining room. Neutral grey cabinets featuring a modern take on a recessed panel look, line the perimeter of the kitchen, framing the elongated kitchen island. Twelve leather wrapped chairs provide enough seating for a large family, or gathering of friends. Anchoring the rear of the main level is the screened in porch framed by square columns that match the style of those found at the front porch. Upstairs, there are a total of four separate sleeping chambers. The two bedrooms above the master suite share a bathroom, while the third bedroom to the rear features its own en suite. The fourth is a large bunkroom above the homes two-stall garage large enough to host an abundance of guests.
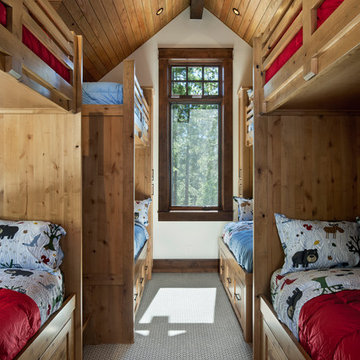
Roger Wade Studio
サクラメントにあるラグジュアリーな中くらいなラスティックスタイルのおしゃれな子供部屋 (ベージュの壁、カーペット敷き、グレーの床、二段ベッド) の写真
サクラメントにあるラグジュアリーな中くらいなラスティックスタイルのおしゃれな子供部屋 (ベージュの壁、カーペット敷き、グレーの床、二段ベッド) の写真
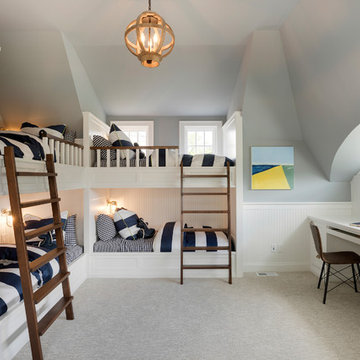
Spacecrafting
ミネアポリスにある中くらいなビーチスタイルのおしゃれな子供部屋 (グレーの壁、カーペット敷き、グレーの床、児童向け) の写真
ミネアポリスにある中くらいなビーチスタイルのおしゃれな子供部屋 (グレーの壁、カーペット敷き、グレーの床、児童向け) の写真

Custom built-in bunk beds: We utilized the length and unique shape of the room by building a double twin-over-full bunk wall. This picture is also before a grasscloth wallcovering was installed on the wall behind the bunks.

Design by Buckminster Green
Push to open storage for kid's play space and art room
フィラデルフィアにある高級な広いコンテンポラリースタイルのおしゃれな子供部屋 (白い壁、カーペット敷き、グレーの床、児童向け) の写真
フィラデルフィアにある高級な広いコンテンポラリースタイルのおしゃれな子供部屋 (白い壁、カーペット敷き、グレーの床、児童向け) の写真
子供部屋 (カーペット敷き、セラミックタイルの床、グレーの床) の写真
1


