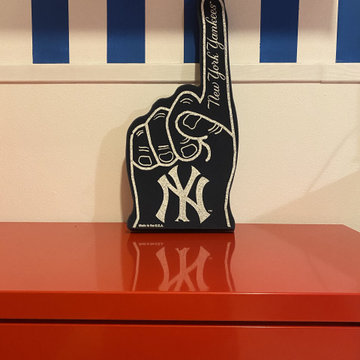赤い、ターコイズブルーの子供部屋 (羽目板の壁) の写真
絞り込み:
資材コスト
並び替え:今日の人気順
写真 1〜5 枚目(全 5 枚)
1/4
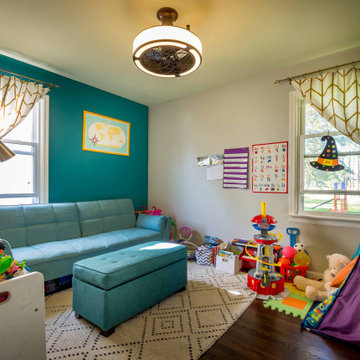
シカゴにある高級な中くらいなミッドセンチュリースタイルのおしゃれな子供部屋 (濃色無垢フローリング、茶色い床、クロスの天井、羽目板の壁、マルチカラーの壁) の写真
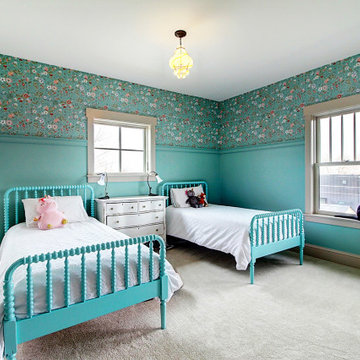
In addition to views, daylighting, and continuing the 1920s Craftsman style, flexibility is priority for this space so that it can grown with the children. This shared bedroom and its closets have been designed so that they can easily be bisected into two separate bedrooms should more autonomy ever be desired. Chandeliers with colorful striping were original to the home and fortunately not only match the wallpaper shown but also came as a set of two.
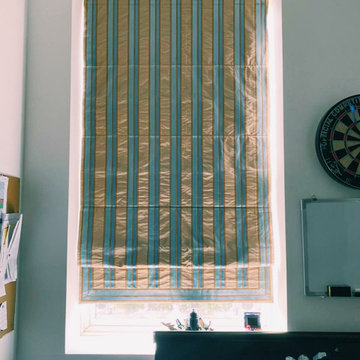
Boy’s bedroom;
The kid wanted a sleek design and enjoyed the color blue, we provided him with an array of enriching colors, and we installed the one he preferred.
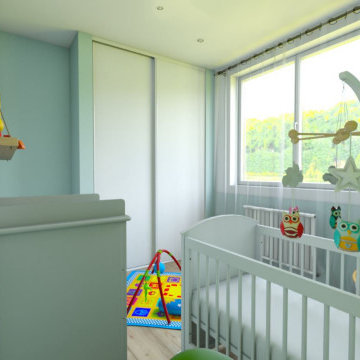
Dans cette petite pièce, il a fallu caser, un lit bébé, une table à langer, un placard, une zone de jeux et un endroit pour nourrir et câliner bébé.
Pari réussi dans cet espace de moins de 9 m².
En adaptant le volume du mobilier et l'agencement, chaque objet trouve sa place.
赤い、ターコイズブルーの子供部屋 (羽目板の壁) の写真
1
