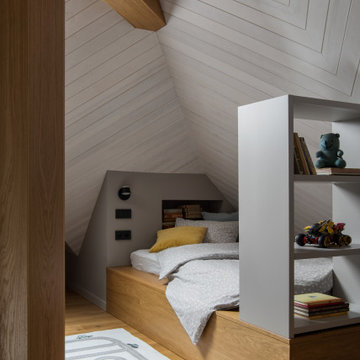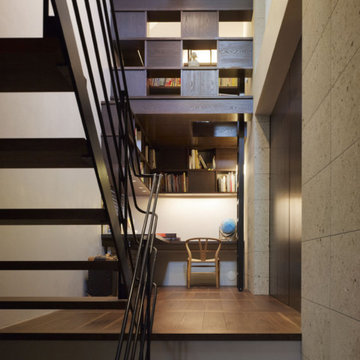中くらいな子供部屋 (児童向け、ベージュの天井、グレーの天井) の写真
絞り込み:
資材コスト
並び替え:今日の人気順
写真 1〜12 枚目(全 12 枚)
1/5

This 6,000sf luxurious custom new construction 5-bedroom, 4-bath home combines elements of open-concept design with traditional, formal spaces, as well. Tall windows, large openings to the back yard, and clear views from room to room are abundant throughout. The 2-story entry boasts a gently curving stair, and a full view through openings to the glass-clad family room. The back stair is continuous from the basement to the finished 3rd floor / attic recreation room.
The interior is finished with the finest materials and detailing, with crown molding, coffered, tray and barrel vault ceilings, chair rail, arched openings, rounded corners, built-in niches and coves, wide halls, and 12' first floor ceilings with 10' second floor ceilings.
It sits at the end of a cul-de-sac in a wooded neighborhood, surrounded by old growth trees. The homeowners, who hail from Texas, believe that bigger is better, and this house was built to match their dreams. The brick - with stone and cast concrete accent elements - runs the full 3-stories of the home, on all sides. A paver driveway and covered patio are included, along with paver retaining wall carved into the hill, creating a secluded back yard play space for their young children.
Project photography by Kmieick Imagery.

A bedroom with bunk beds that focuses on the use of neutral palette, which gives a warm and comfy feeling. With the window beside the beds that help natural light to enter and amplify the room.
Built by ULFBUILT. Contact us today to learn more.
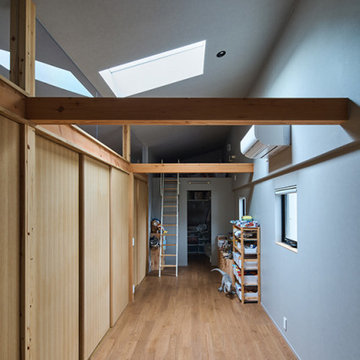
ウォークインクロゼットを通り抜けると主寝室へとつながります。
大阪にある中くらいなコンテンポラリースタイルのおしゃれな子供部屋 (グレーの壁、無垢フローリング、児童向け、クロスの天井、壁紙、グレーの天井) の写真
大阪にある中くらいなコンテンポラリースタイルのおしゃれな子供部屋 (グレーの壁、無垢フローリング、児童向け、クロスの天井、壁紙、グレーの天井) の写真
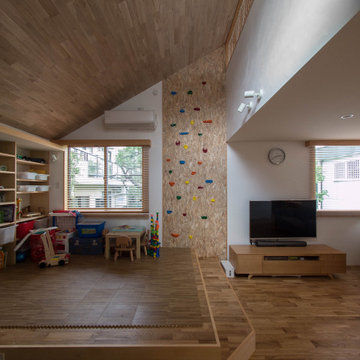
3階の子供部屋に面したリビングと一体のキッズスペース
東京23区にあるお手頃価格の中くらいな北欧スタイルのおしゃれな子供部屋 (白い壁、無垢フローリング、児童向け、茶色い床、板張り天井、全タイプの壁の仕上げ、ベージュの天井) の写真
東京23区にあるお手頃価格の中くらいな北欧スタイルのおしゃれな子供部屋 (白い壁、無垢フローリング、児童向け、茶色い床、板張り天井、全タイプの壁の仕上げ、ベージュの天井) の写真
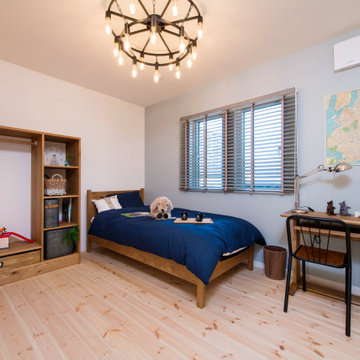
無垢材の床が気持ちもいい子供部屋。
暖かみのある寝室は、本物の木を使用しているのでリラックスしながら快適に睡眠をとることができます。
6帖と広さは十分にあります。お友達と遊んだりお泊り会など夜遅くまで楽しめそう!
子供部屋は1階に設置しています。
他の地域にある中くらいなおしゃれな子供部屋 (青い壁、淡色無垢フローリング、児童向け、ベージュの床、クロスの天井、壁紙、ベージュの天井) の写真
他の地域にある中くらいなおしゃれな子供部屋 (青い壁、淡色無垢フローリング、児童向け、ベージュの床、クロスの天井、壁紙、ベージュの天井) の写真
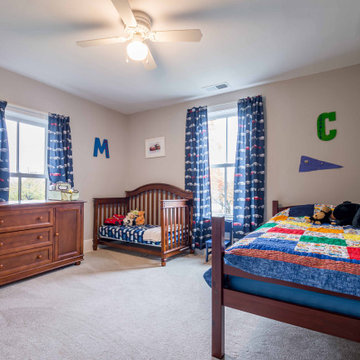
シカゴにある高級な中くらいなカントリー風のおしゃれな子供部屋 (グレーの壁、カーペット敷き、児童向け、グレーの床、クロスの天井、壁紙、グレーの天井) の写真
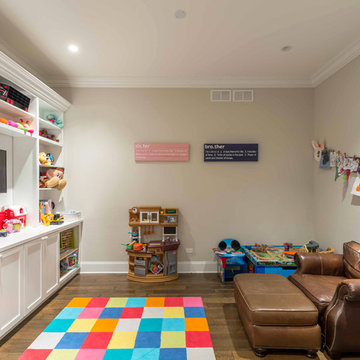
This 6,000sf luxurious custom new construction 5-bedroom, 4-bath home combines elements of open-concept design with traditional, formal spaces, as well. Tall windows, large openings to the back yard, and clear views from room to room are abundant throughout. The 2-story entry boasts a gently curving stair, and a full view through openings to the glass-clad family room. The back stair is continuous from the basement to the finished 3rd floor / attic recreation room.
The interior is finished with the finest materials and detailing, with crown molding, coffered, tray and barrel vault ceilings, chair rail, arched openings, rounded corners, built-in niches and coves, wide halls, and 12' first floor ceilings with 10' second floor ceilings.
It sits at the end of a cul-de-sac in a wooded neighborhood, surrounded by old growth trees. The homeowners, who hail from Texas, believe that bigger is better, and this house was built to match their dreams. The brick - with stone and cast concrete accent elements - runs the full 3-stories of the home, on all sides. A paver driveway and covered patio are included, along with paver retaining wall carved into the hill, creating a secluded back yard play space for their young children.
Project photography by Kmieick Imagery.
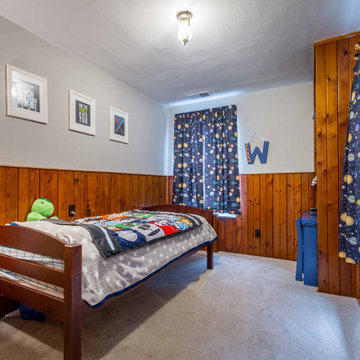
シカゴにある高級な中くらいなカントリー風のおしゃれな子供部屋 (グレーの壁、カーペット敷き、児童向け、グレーの床、クロスの天井、壁紙、グレーの天井) の写真
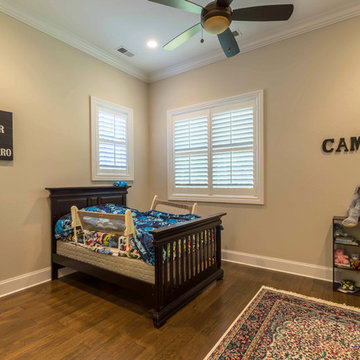
This 6,000sf luxurious custom new construction 5-bedroom, 4-bath home combines elements of open-concept design with traditional, formal spaces, as well. Tall windows, large openings to the back yard, and clear views from room to room are abundant throughout. The 2-story entry boasts a gently curving stair, and a full view through openings to the glass-clad family room. The back stair is continuous from the basement to the finished 3rd floor / attic recreation room.
The interior is finished with the finest materials and detailing, with crown molding, coffered, tray and barrel vault ceilings, chair rail, arched openings, rounded corners, built-in niches and coves, wide halls, and 12' first floor ceilings with 10' second floor ceilings.
It sits at the end of a cul-de-sac in a wooded neighborhood, surrounded by old growth trees. The homeowners, who hail from Texas, believe that bigger is better, and this house was built to match their dreams. The brick - with stone and cast concrete accent elements - runs the full 3-stories of the home, on all sides. A paver driveway and covered patio are included, along with paver retaining wall carved into the hill, creating a secluded back yard play space for their young children.
Project photography by Kmieick Imagery.
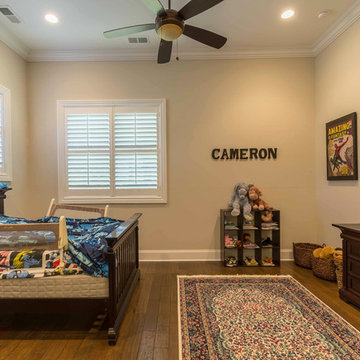
This 6,000sf luxurious custom new construction 5-bedroom, 4-bath home combines elements of open-concept design with traditional, formal spaces, as well. Tall windows, large openings to the back yard, and clear views from room to room are abundant throughout. The 2-story entry boasts a gently curving stair, and a full view through openings to the glass-clad family room. The back stair is continuous from the basement to the finished 3rd floor / attic recreation room.
The interior is finished with the finest materials and detailing, with crown molding, coffered, tray and barrel vault ceilings, chair rail, arched openings, rounded corners, built-in niches and coves, wide halls, and 12' first floor ceilings with 10' second floor ceilings.
It sits at the end of a cul-de-sac in a wooded neighborhood, surrounded by old growth trees. The homeowners, who hail from Texas, believe that bigger is better, and this house was built to match their dreams. The brick - with stone and cast concrete accent elements - runs the full 3-stories of the home, on all sides. A paver driveway and covered patio are included, along with paver retaining wall carved into the hill, creating a secluded back yard play space for their young children.
Project photography by Kmieick Imagery.
中くらいな子供部屋 (児童向け、ベージュの天井、グレーの天井) の写真
1
