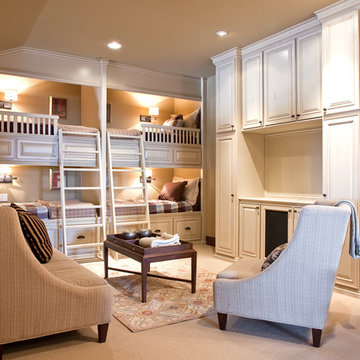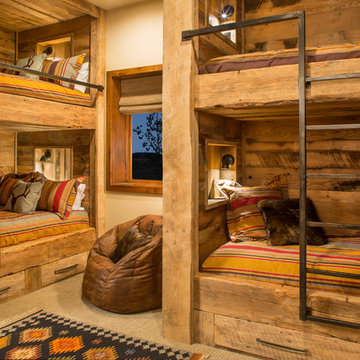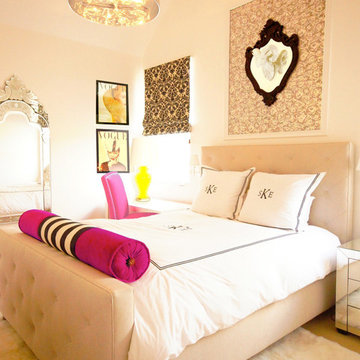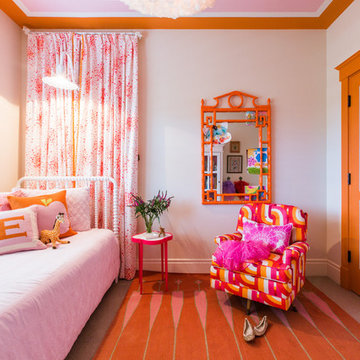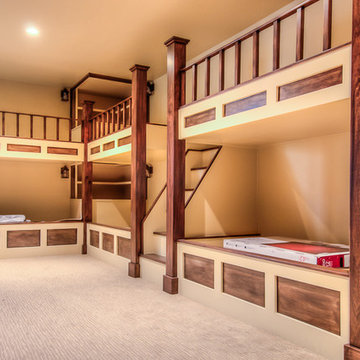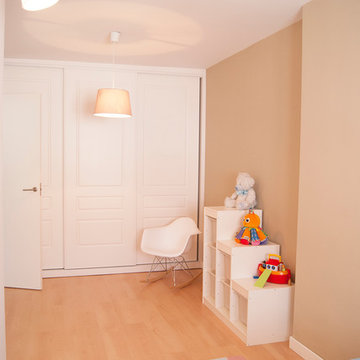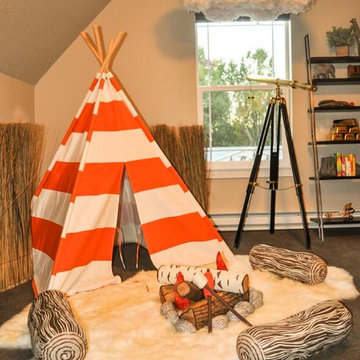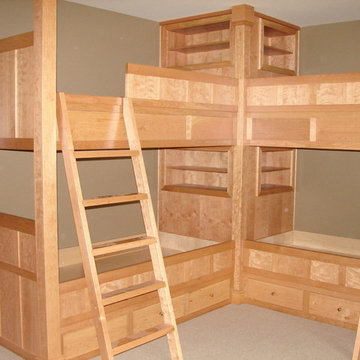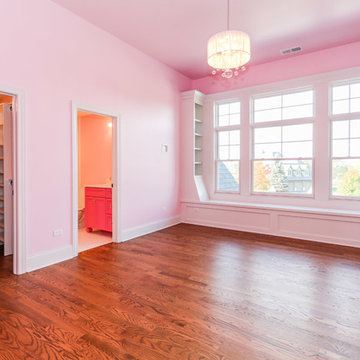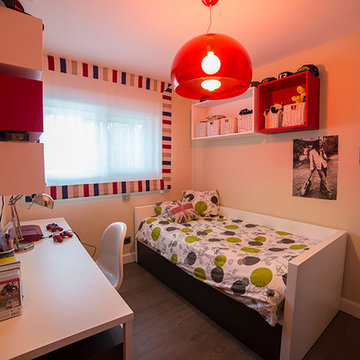オレンジの子供部屋 (児童向け、ティーン向け、ベージュの壁) の写真
絞り込み:
資材コスト
並び替え:今日の人気順
写真 1〜20 枚目(全 41 枚)
1/5
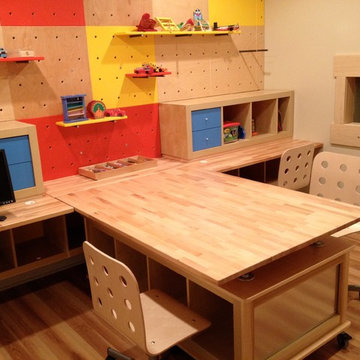
THEME The overall theme for this
space is a functional, family friendly
escape where time spent together
or alone is comfortable and exciting.
The integration of the work space,
clubhouse and family entertainment
area creates an environment that
brings the whole family together in
projects, recreation and relaxation.
Each element works harmoniously
together blending the creative and
functional into the perfect family
escape.
FOCUS The two-story clubhouse is
the focal point of the large space and
physically separates but blends the two
distinct rooms. The clubhouse has an
upper level loft overlooking the main
room and a lower enclosed space with
windows looking out into the playroom
and work room. There was a financial
focus for this creative space and the
use of many Ikea products helped to
keep the fabrication and build costs
within budget.
STORAGE Storage is abundant for this
family on the walls, in the cabinets and
even in the floor. The massive built in
cabinets are home to the television
and gaming consoles and the custom
designed peg walls create additional
shelving that can be continually
transformed to accommodate new or
shifting passions. The raised floor is
the base for the clubhouse and fort
but when pulled up, the flush mounted
floor pieces reveal large open storage
perfect for toys to be brushed into
hiding.
GROWTH The entire space is designed
to be fun and you never outgrow
fun. The clubhouse and loft will be a
focus for these boys for years and the
media area will draw the family to
this space whether they are watching
their favorite animated movie or
newest adventure series. The adjoining
workroom provides the perfect arts and
crafts area with moving storage table
and will be well suited for homework
and science fair projects.
SAFETY The desire to climb, jump,
run, and swing is encouraged in this
great space and the attention to detail
ensures that they will be safe. From
the strong cargo netting enclosing
the upper level of the clubhouse to
the added care taken with the lumber
to ensure a soft clean feel without
splintering and the extra wide borders
in the flush mounted floor storage, this
space is designed to provide this family
with a fun and safe space.
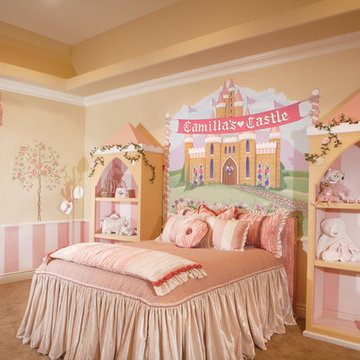
Eagle Luxury Properties design by Guided Home Design
フェニックスにあるお手頃価格の中くらいなトラディショナルスタイルのおしゃれな子供部屋 (ベージュの壁、カーペット敷き、児童向け) の写真
フェニックスにあるお手頃価格の中くらいなトラディショナルスタイルのおしゃれな子供部屋 (ベージュの壁、カーペット敷き、児童向け) の写真

A modern design! A fun girls room.
オーランドにある高級な中くらいなモダンスタイルのおしゃれな子供部屋 (ベージュの壁、カーペット敷き、ティーン向け、ベージュの床、パネル壁) の写真
オーランドにある高級な中くらいなモダンスタイルのおしゃれな子供部屋 (ベージュの壁、カーペット敷き、ティーン向け、ベージュの床、パネル壁) の写真
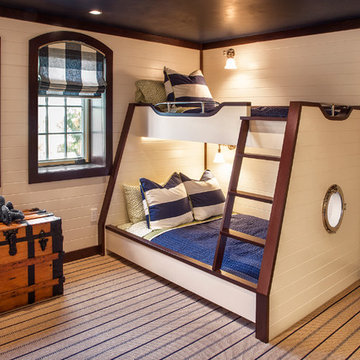
Bunk Room – Custom built-in bunks, Marvin windows
ニューヨークにある高級な広いビーチスタイルのおしゃれな子供部屋 (ベージュの壁、児童向け、カーペット敷き、黒い天井、照明) の写真
ニューヨークにある高級な広いビーチスタイルのおしゃれな子供部屋 (ベージュの壁、児童向け、カーペット敷き、黒い天井、照明) の写真

In the middle of the bunkbeds sits a stage/play area with a cozy nook underneath.
---
Project by Wiles Design Group. Their Cedar Rapids-based design studio serves the entire Midwest, including Iowa City, Dubuque, Davenport, and Waterloo, as well as North Missouri and St. Louis.
For more about Wiles Design Group, see here: https://wilesdesigngroup.com/
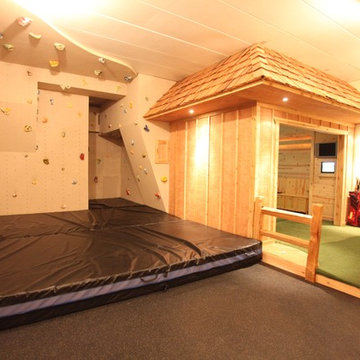
We are a full service, residential design/build company specializing in large remodels and whole house renovations. Our way of doing business is dynamic, interactive and fully transparent. It's your house, and it's your money. Recognition of this fact is seen in every facet of our business because we respect our clients enough to be honest about the numbers. In exchange, they trust us to do the right thing. Pretty simple when you think about it.
URL
http://www.kuhldesignbuild.com
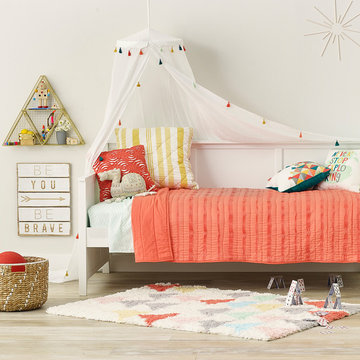
http://www.target.com/p/-/A-52178377
ミネアポリスにある中くらいなモダンスタイルのおしゃれな子供部屋 (ベージュの壁、淡色無垢フローリング、児童向け、ベージュの床) の写真
ミネアポリスにある中くらいなモダンスタイルのおしゃれな子供部屋 (ベージュの壁、淡色無垢フローリング、児童向け、ベージュの床) の写真
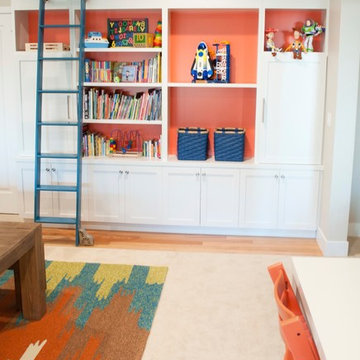
There is no such thing as too much storage, especially when it comes to the kids' play space! The storage in this play room is maximized to its true potential by using a fun, contrasting color ladder and built-in shelves.
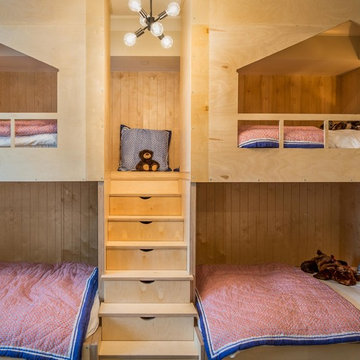
ソルトレイクシティにある高級な中くらいなトランジショナルスタイルのおしゃれな子供部屋 (ベージュの壁、カーペット敷き、児童向け、ベージュの床) の写真
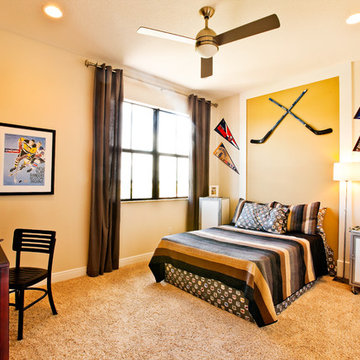
Large secondary bedroom in Bristol model home at Maple Ridge in Ave Maria, FL. Also includes jack and jill bathroom between two secondary bedrooms. This single-family home is 2,350 square feet under air and priced from the $270s. Ideal for growing families.
Photography by Eileen Escarda.
オレンジの子供部屋 (児童向け、ティーン向け、ベージュの壁) の写真
1
