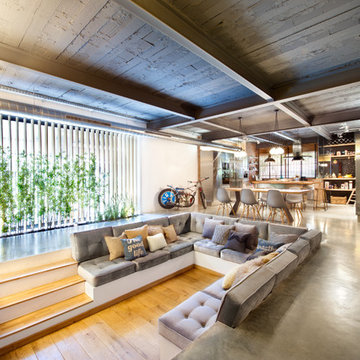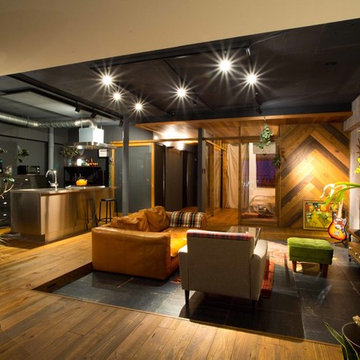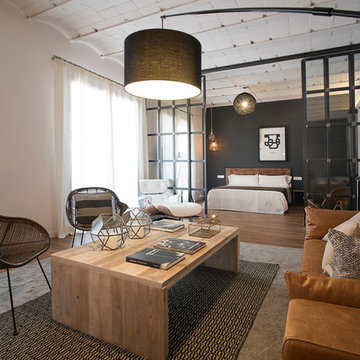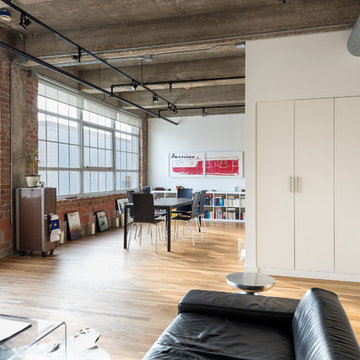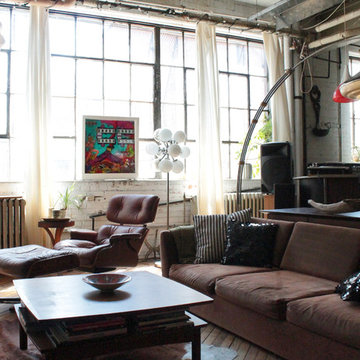インダストリアルスタイルのLDK (ラミネートの床、無垢フローリング、テラコッタタイルの床) の写真
絞り込み:
資材コスト
並び替え:今日の人気順
写真 1〜20 枚目(全 966 枚)
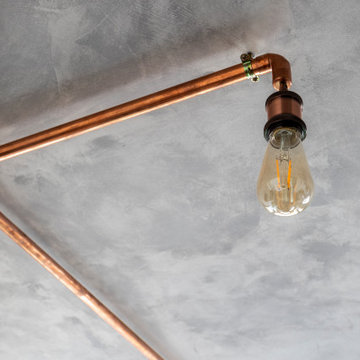
Détail de la suspension, dessinée par nos soins avec des canalisations en cuivre et des ampoules Edison à intensité variable, a été une demande forte du client.

Mid Century Condo
Kansas City, MO
- Mid Century Modern Design
- Bentwood Chairs
- Geometric Lattice Wall Pattern
- New Mixed with Retro
Wesley Piercy, Haus of You Photography

Photography-Hedrich Blessing
Glass House:
The design objective was to build a house for my wife and three kids, looking forward in terms of how people live today. To experiment with transparency and reflectivity, removing borders and edges from outside to inside the house, and to really depict “flowing and endless space”. To construct a house that is smart and efficient in terms of construction and energy, both in terms of the building and the user. To tell a story of how the house is built in terms of the constructability, structure and enclosure, with the nod to Japanese wood construction in the method in which the concrete beams support the steel beams; and in terms of how the entire house is enveloped in glass as if it was poured over the bones to make it skin tight. To engineer the house to be a smart house that not only looks modern, but acts modern; every aspect of user control is simplified to a digital touch button, whether lights, shades/blinds, HVAC, communication/audio/video, or security. To develop a planning module based on a 16 foot square room size and a 8 foot wide connector called an interstitial space for hallways, bathrooms, stairs and mechanical, which keeps the rooms pure and uncluttered. The base of the interstitial spaces also become skylights for the basement gallery.
This house is all about flexibility; the family room, was a nursery when the kids were infants, is a craft and media room now, and will be a family room when the time is right. Our rooms are all based on a 16’x16’ (4.8mx4.8m) module, so a bedroom, a kitchen, and a dining room are the same size and functions can easily change; only the furniture and the attitude needs to change.
The house is 5,500 SF (550 SM)of livable space, plus garage and basement gallery for a total of 8200 SF (820 SM). The mathematical grid of the house in the x, y and z axis also extends into the layout of the trees and hardscapes, all centered on a suburban one-acre lot.
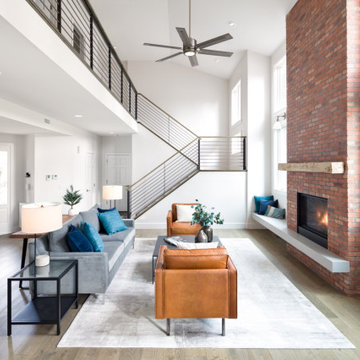
This home remodel was an incredible transformation that turned a traditional Boulder home into an open concept, refined space perfect for hosting. The Melton design team aimed at keeping the space fresh, which included industrial design elements to keep the space feeling modern. Our favorite aspect of this home transformation is the openness from room to room. The open concept allows plenty of opportunities for this lively family to host often and comfortably.
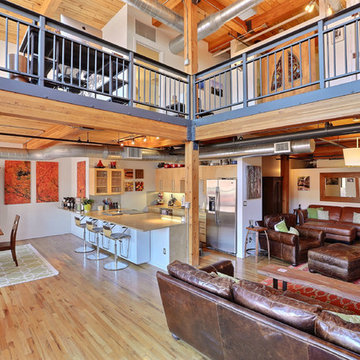
Tahvory Bunting, Denver Image Photography
デンバーにあるインダストリアルスタイルのおしゃれなLDK (白い壁、無垢フローリング、茶色いソファ) の写真
デンバーにあるインダストリアルスタイルのおしゃれなLDK (白い壁、無垢フローリング、茶色いソファ) の写真
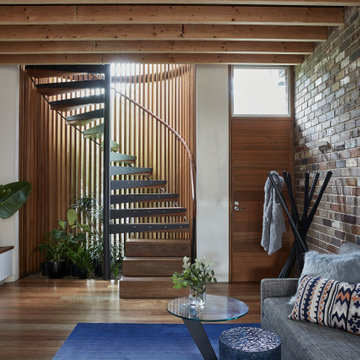
Inner city terrace, contemporary design
シドニーにあるラグジュアリーな中くらいなインダストリアルスタイルのおしゃれなLDK (無垢フローリング、茶色い床、白い壁) の写真
シドニーにあるラグジュアリーな中くらいなインダストリアルスタイルのおしゃれなLDK (無垢フローリング、茶色い床、白い壁) の写真
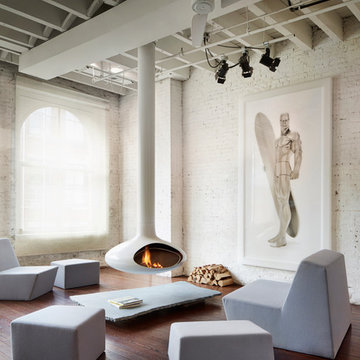
ニューヨークにある中くらいなインダストリアルスタイルのおしゃれなリビング (白い壁、無垢フローリング、吊り下げ式暖炉、金属の暖炉まわり、テレビなし、茶色い床) の写真
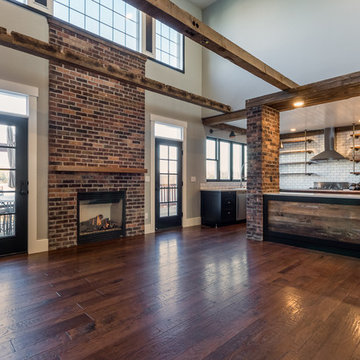
Exposed re purposed barn wood beams add intimacy and invite warmth into these kitchen and dining room spaces. Custom crafted mantle adds division to the large brick fireplace.
Buras Photography
#wood #kitchen #custom #exposed #repurposed #diningroom #fireplace #warmth #mantle #division #barns #beam #bricks #addition #crafted
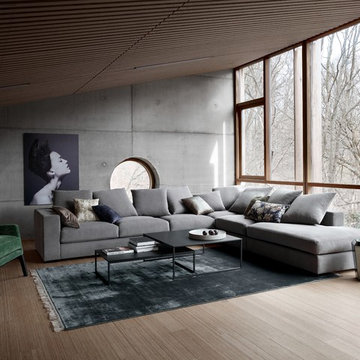
The colour green is apparent in the great botanic wave that we see from all sides at the moment. From fashion and furniture, to cafe's and public spaces. The main positive psychological properties green communicates are peace, balance, harmony and giving the feeling of being safe and secure.
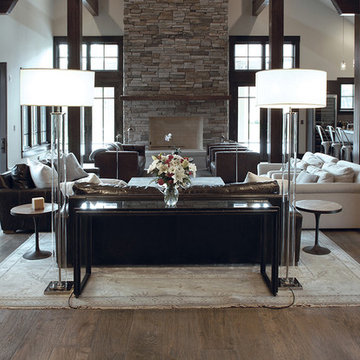
Industrial, Zen and craftsman influences harmoniously come together in one jaw-dropping design. Windows and galleries let natural light saturate the open space and highlight rustic wide-plank floors. Floor: 9-1/2” wide-plank Vintage French Oak Rustic Character Victorian Collection hand scraped pillowed edge color Komaco Satin Hardwax Oil. For more information please email us at: sales@signaturehardwoods.com
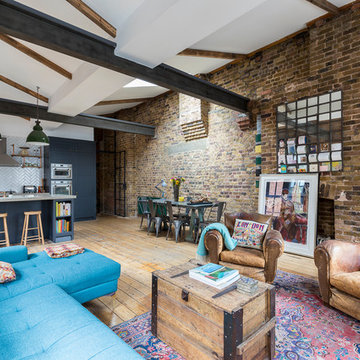
Large kitchen/living room open space
Shaker style kitchen with concrete worktop made onsite
Crafted tape, bookshelves and radiator with copper pipes

Photo by Ross Anania
シアトルにある中くらいなインダストリアルスタイルのおしゃれなLDK (黄色い壁、無垢フローリング、薪ストーブ、据え置き型テレビ) の写真
シアトルにある中くらいなインダストリアルスタイルのおしゃれなLDK (黄色い壁、無垢フローリング、薪ストーブ、据え置き型テレビ) の写真
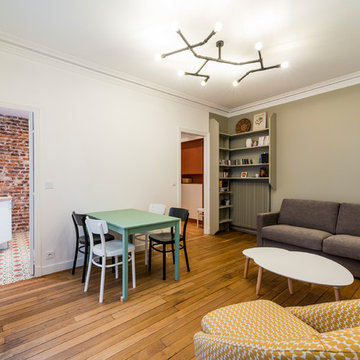
Léandre Chéron
マルセイユにあるお手頃価格の中くらいなインダストリアルスタイルのおしゃれなリビング (緑の壁、無垢フローリング、暖炉なし、ベージュの床) の写真
マルセイユにあるお手頃価格の中くらいなインダストリアルスタイルのおしゃれなリビング (緑の壁、無垢フローリング、暖炉なし、ベージュの床) の写真

Interior Designer Rebecca Robeson designed this downtown loft to reflect the homeowners LOVE FOR THE LOFT! With an energetic look on life, this homeowner wanted a high-quality home with casual sensibility. Comfort and easy maintenance were high on the list...
Rebecca and team went to work transforming this 2,000-sq.ft. condo in a record 6 months.
Contractor Ryan Coats (Earthwood Custom Remodeling, Inc.) lead a team of highly qualified sub-contractors throughout the project and over the finish line.
8" wide hardwood planks of white oak replaced low quality wood floors, 6'8" French doors were upgraded to 8' solid wood and frosted glass doors, used brick veneer and barn wood walls were added as well as new lighting throughout. The outdated Kitchen was gutted along with Bathrooms and new 8" baseboards were installed. All new tile walls and backsplashes as well as intricate tile flooring patterns were brought in while every countertop was updated and replaced. All new plumbing and appliances were included as well as hardware and fixtures. Closet systems were designed by Robeson Design and executed to perfection. State of the art sound system, entertainment package and smart home technology was integrated by Ryan Coats and his team.
Exquisite Kitchen Design, (Denver Colorado) headed up the custom cabinetry throughout the home including the Kitchen, Lounge feature wall, Bathroom vanities and the Living Room entertainment piece boasting a 9' slab of Fumed White Oak with a live edge. Paul Anderson of EKD worked closely with the team at Robeson Design on Rebecca's vision to insure every detail was built to perfection.
The project was completed on time and the homeowners are thrilled... And it didn't hurt that the ball field was the awesome view out the Living Room window.
In this home, all of the window treatments, built-in cabinetry and many of the furniture pieces, are custom designs by Interior Designer Rebecca Robeson made specifically for this project.
Rocky Mountain Hardware
Earthwood Custom Remodeling, Inc.
Exquisite Kitchen Design
Rugs - Aja Rugs, LaJolla
Photos by Ryan Garvin Photography
インダストリアルスタイルのLDK (ラミネートの床、無垢フローリング、テラコッタタイルの床) の写真
1

