ベージュの、ブラウンのインダストリアルスタイルのキッチン (コンクリートの床、コルクフローリング) の写真
絞り込み:
資材コスト
並び替え:今日の人気順
写真 1〜20 枚目(全 326 枚)

コロンバスにある高級な中くらいなインダストリアルスタイルのおしゃれなキッチン (一体型シンク、フラットパネル扉のキャビネット、淡色木目調キャビネット、コンクリートカウンター、シルバーの調理設備、コンクリートの床、グレーの床、黒いキッチンカウンター) の写真

グロスタシャーにあるインダストリアルスタイルのおしゃれなキッチン (アンダーカウンターシンク、シェーカースタイル扉のキャビネット、黒いキャビネット、木材カウンター、赤いキッチンパネル、レンガのキッチンパネル、シルバーの調理設備、コンクリートの床、グレーの床) の写真

Photo Credit: Amy Barkow | Barkow Photo,
Lighting Design: LOOP Lighting,
Interior Design: Blankenship Design,
General Contractor: Constructomics LLC

Elyse Kennedy
ロンドンにあるインダストリアルスタイルのおしゃれなキッチン (アンダーカウンターシンク、フラットパネル扉のキャビネット、白いキャビネット、ガラスタイルのキッチンパネル、シルバーの調理設備、コンクリートの床、グレーの床) の写真
ロンドンにあるインダストリアルスタイルのおしゃれなキッチン (アンダーカウンターシンク、フラットパネル扉のキャビネット、白いキャビネット、ガラスタイルのキッチンパネル、シルバーの調理設備、コンクリートの床、グレーの床) の写真
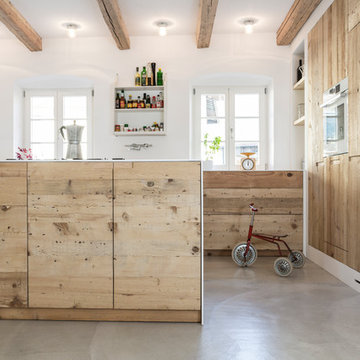
Küche mit Fronten aus alten Dielen hergestellt , Arbeitsplatte Corian , Wandverbau Verputzt
Foto : Andreas Kern
ミュンヘンにある高級な広いインダストリアルスタイルのおしゃれなキッチン (アンダーカウンターシンク、フラットパネル扉のキャビネット、淡色木目調キャビネット、人工大理石カウンター、コンクリートの床) の写真
ミュンヘンにある高級な広いインダストリアルスタイルのおしゃれなキッチン (アンダーカウンターシンク、フラットパネル扉のキャビネット、淡色木目調キャビネット、人工大理石カウンター、コンクリートの床) の写真

ワシントンD.C.にある高級な中くらいなインダストリアルスタイルのおしゃれなキッチン (アンダーカウンターシンク、フラットパネル扉のキャビネット、黒いキャビネット、ソープストーンカウンター、黒いキッチンパネル、石スラブのキッチンパネル、パネルと同色の調理設備、コンクリートの床、グレーの床、黒いキッチンカウンター) の写真
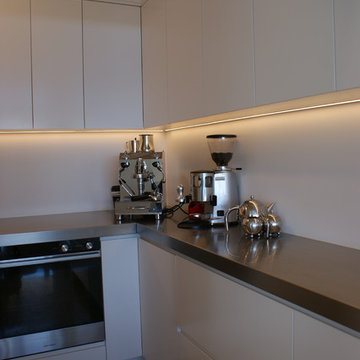
ダニーデンにあるお手頃価格の広いインダストリアルスタイルのおしゃれなキッチン (一体型シンク、フラットパネル扉のキャビネット、白いキャビネット、ステンレスカウンター、白いキッチンパネル、ガラス板のキッチンパネル、シルバーの調理設備、コンクリートの床) の写真
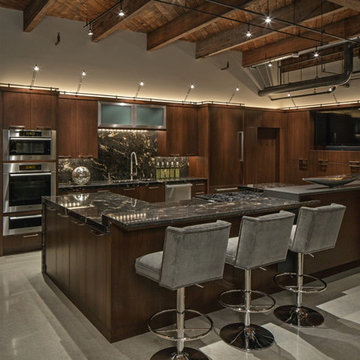
Custom cabinetry by Eurowood Cabinets, Inc.
オマハにあるインダストリアルスタイルのおしゃれなアイランドキッチン (濃色木目調キャビネット、マルチカラーのキッチンパネル、シルバーの調理設備、コンクリートの床) の写真
オマハにあるインダストリアルスタイルのおしゃれなアイランドキッチン (濃色木目調キャビネット、マルチカラーのキッチンパネル、シルバーの調理設備、コンクリートの床) の写真
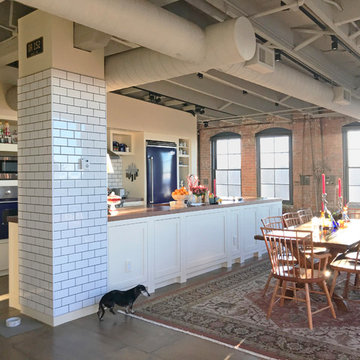
クリーブランドにあるインダストリアルスタイルのおしゃれなキッチン (オープンシェルフ、白いキャビネット、カラー調理設備、コンクリートの床、グレーの床、茶色いキッチンカウンター) の写真
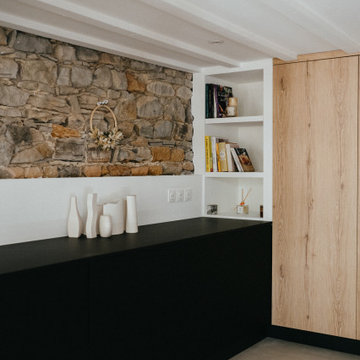
リヨンにある高級な広いインダストリアルスタイルのおしゃれなキッチン (アンダーカウンターシンク、フラットパネル扉のキャビネット、黒いキャビネット、ラミネートカウンター、白いキッチンパネル、パネルと同色の調理設備、コンクリートの床、ベージュの床、黒いキッチンカウンター、板張り天井) の写真

バルセロナにあるお手頃価格の中くらいなインダストリアルスタイルのおしゃれなキッチン (ドロップインシンク、フラットパネル扉のキャビネット、ステンレスキャビネット、木材カウンター、白いキッチンパネル、サブウェイタイルのキッチンパネル、シルバーの調理設備、コンクリートの床、アイランドなし) の写真
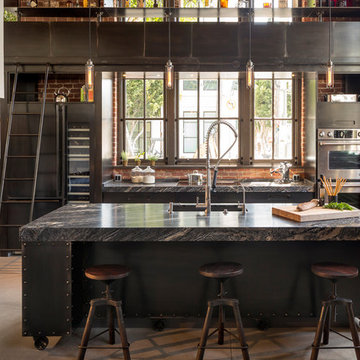
Construction + Millwork: Muratore Corp | Interior Design: Muratore Corp Designer, Cindy Bayon | Photography: Scott Hargis
サンフランシスコにあるインダストリアルスタイルのおしゃれなキッチン (黒いキャビネット、シルバーの調理設備、コンクリートの床) の写真
サンフランシスコにあるインダストリアルスタイルのおしゃれなキッチン (黒いキャビネット、シルバーの調理設備、コンクリートの床) の写真
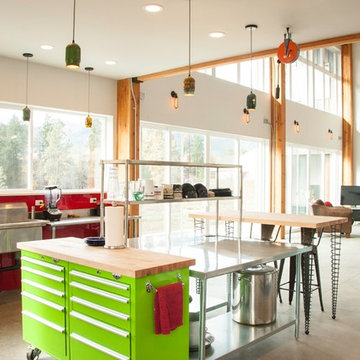
Dan of Dryden purchased four bar height legs and put them to great use in this big modern kitchen. I just noticed the welding bottle safety caps turned into hanging lamps, nice touch.
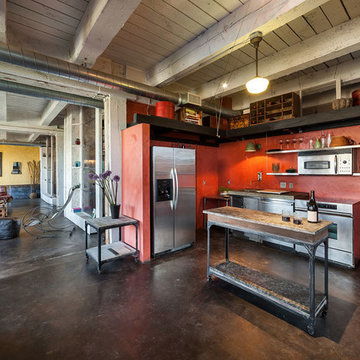
ポートランドにあるインダストリアルスタイルのおしゃれなキッチン (シルバーの調理設備、ステンレスキャビネット、コンクリートの床、アンダーカウンターシンク、赤いキッチンパネル) の写真
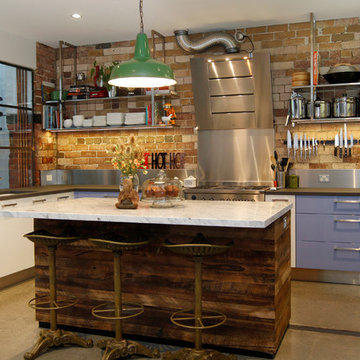
メルボルンにある高級な中くらいなインダストリアルスタイルのおしゃれなキッチン (アンダーカウンターシンク、フラットパネル扉のキャビネット、大理石カウンター、シルバーの調理設備、コンクリートの床、メタリックのキッチンパネル、ステンレスのキッチンパネル) の写真

他の地域にある高級な中くらいなインダストリアルスタイルのおしゃれなキッチン (フラットパネル扉のキャビネット、淡色木目調キャビネット、御影石カウンター、赤いキッチンパネル、シルバーの調理設備、コンクリートの床、アンダーカウンターシンク、ガラスタイルのキッチンパネル) の写真
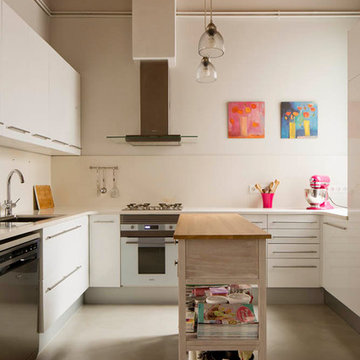
Proyecto realizado por Meritxell Ribé - The Room Studio
Construcción: The Room Work
Fotografías: Mauricio Fuertes
他の地域にある中くらいなインダストリアルスタイルのおしゃれなキッチン (白いキャビネット、コンクリートの床、グレーの床、白いキッチンパネル、アンダーカウンターシンク、フラットパネル扉のキャビネット、シルバーの調理設備) の写真
他の地域にある中くらいなインダストリアルスタイルのおしゃれなキッチン (白いキャビネット、コンクリートの床、グレーの床、白いキッチンパネル、アンダーカウンターシンク、フラットパネル扉のキャビネット、シルバーの調理設備) の写真
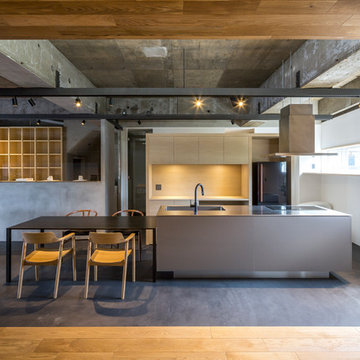
トーンが統一された
シックで落ち着いた雰囲気の空間。
インダストリアル調に仕上がっています。
東京都下にある中くらいなインダストリアルスタイルのおしゃれなキッチン (一体型シンク、インセット扉のキャビネット、ステンレスキャビネット、ステンレスカウンター、黒い調理設備、コンクリートの床、グレーの床、グレーのキッチンカウンター) の写真
東京都下にある中くらいなインダストリアルスタイルのおしゃれなキッチン (一体型シンク、インセット扉のキャビネット、ステンレスキャビネット、ステンレスカウンター、黒い調理設備、コンクリートの床、グレーの床、グレーのキッチンカウンター) の写真
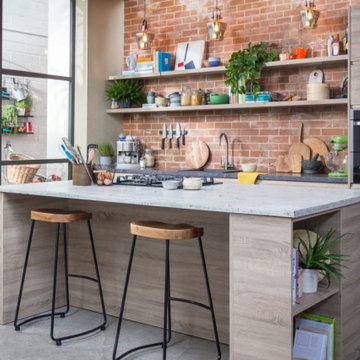
Interior Designer: Alannah Monks
Kitchen for Donal Skehan’s new television show, Meals in Minutes
The brief was simple; use the industrial space available to it’s fullest potential while also creating a space that was homely, eclectic, earth inspired, and functional. We created a space that showcased natural textures and fibres, earth inspired colour tones, and industrial finishes to imitate a loft like home.
The kitchen itself takes centre stage in the show, second only to it’s star Donal. We wanted to create a modern and functional space, I envisioned raw oak finishes teamed with mottled concrete counters to mirror the polished concrete flooring available to us in the warehouse. I immediately turned to Tierney Kitchens, having worked with them on previous projects and always been impressed with the results. Together TK designer Joanne Powderly and I trawled through samples, meticulously measured, and formulated the dream kitchen; a limed oak handless door, open shelving, with dark inset sink and matching laminate counter. For the island we worked tirelessly to build the perfect workspace for Donal, and topped it off with an amazing polished concrete counter made bespoke by the fantastic Concrete Design Studios based in Ashbourne, Co Meath.
To accentuate the direction of the grain in the doors, we chose to fit out the kitchen with two stack drawers, keeping clean lines central to this kitchen’s aesthetic. This is also mimicked in the fantastic 3 metre wide open shelving running across the faux brick backsplash of the set.
The kitchen is styled with a mixutre of props and pieces from Donal’s own home in order to make the set feel authentic. The natural materials and warm colour palette help contribute to this warm and homely aesthetic. Similarly our faux courtyard and crittal windows throw the light across the kitchen beautifully, giving the set movement and a genuine impression of being a working, living kitchen.
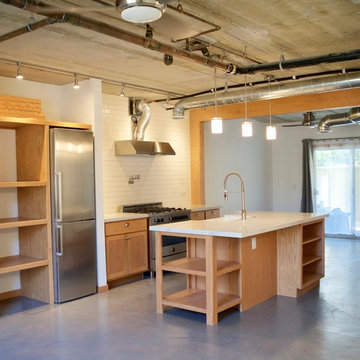
フェニックスにあるお手頃価格の小さなインダストリアルスタイルのおしゃれなキッチン (エプロンフロントシンク、淡色木目調キャビネット、珪岩カウンター、白いキッチンパネル、サブウェイタイルのキッチンパネル、シルバーの調理設備、コンクリートの床、グレーの床、シェーカースタイル扉のキャビネット) の写真
ベージュの、ブラウンのインダストリアルスタイルのキッチン (コンクリートの床、コルクフローリング) の写真
1