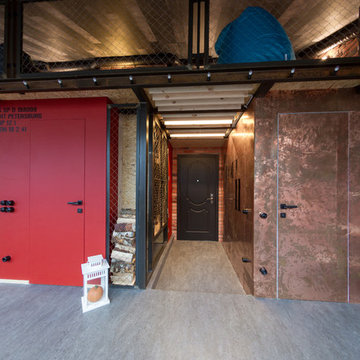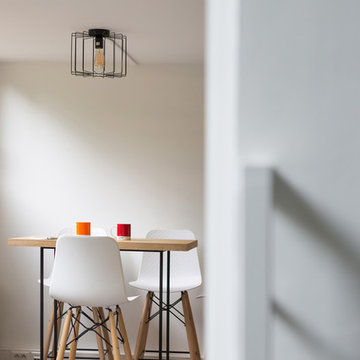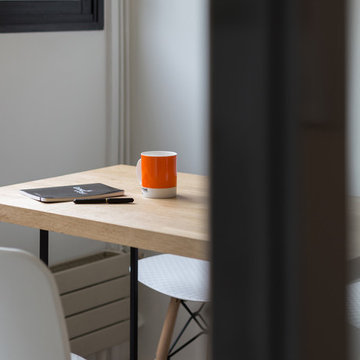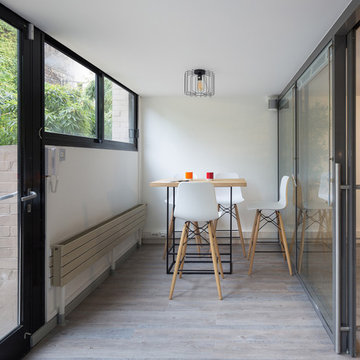片開きドアインダストリアルスタイルの玄関 (レンガの床、リノリウムの床、テラコッタタイルの床) の写真
絞り込み:
資材コスト
並び替え:今日の人気順
写真 1〜12 枚目(全 12 枚)
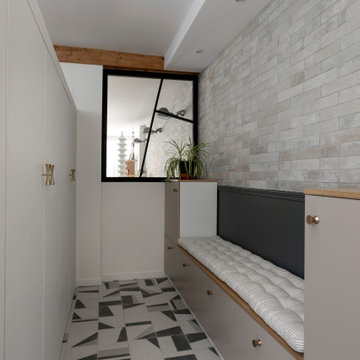
L'entrée avec son banc, les rangements bas / muraux et son grand placard. La verrière a été fabriqué avec une ossature en bois peint.
パリにあるお手頃価格の中くらいなインダストリアルスタイルのおしゃれな玄関ロビー (グレーの壁、テラコッタタイルの床、白いドア、グレーの床、レンガ壁) の写真
パリにあるお手頃価格の中くらいなインダストリアルスタイルのおしゃれな玄関ロビー (グレーの壁、テラコッタタイルの床、白いドア、グレーの床、レンガ壁) の写真
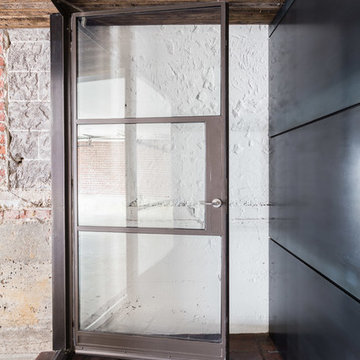
The entrance into the residence is through steel and glass doors, the floor is antique brick which was existing and of which we added an ebony stain. From the arrival side off of Wagner Place, the entry is through a new steel and glass door from a parking court. The ceiling treatment is integrated from the garage and pulls you into the foyer of the residence. It is out of reclaimed oak that mimics original lath that would've been behind the plaster.
Greg Baudouin, Interiors
Alyssa Rosenheck: photo
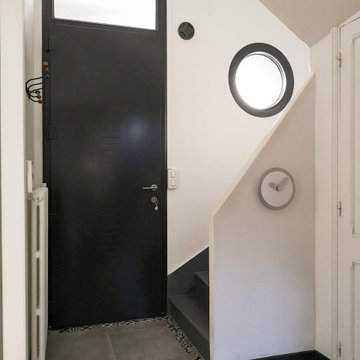
Le carrelage vert d'origine a été recouvert d'un carrelage imitation béton. Le passage ne permettait pas d'entreprendre l'application d'un béton ciré en 7 étapes. Nous avons trouvé un compromis moins contraignant et moins couteux.
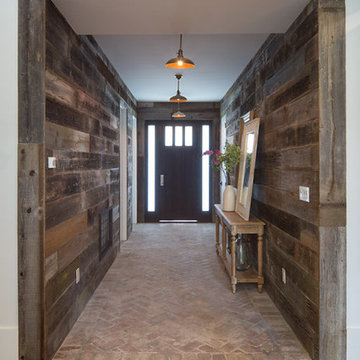
Marcell Puzsar, Brightroom Photography
サンフランシスコにある広いインダストリアルスタイルのおしゃれな玄関ドア (茶色い壁、レンガの床、濃色木目調のドア) の写真
サンフランシスコにある広いインダストリアルスタイルのおしゃれな玄関ドア (茶色い壁、レンガの床、濃色木目調のドア) の写真
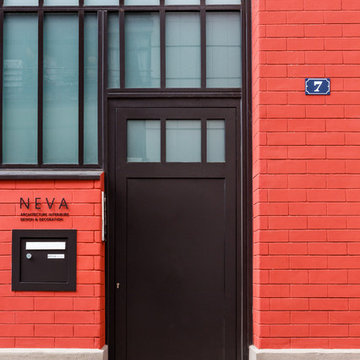
Bienvenue dans les locaux de l'agence d'architecture intérieure, design et décoration: NEVA !
Situés dans un garage aux allures de maison industrielle, la plaque ressort bien sur les briques rouges !
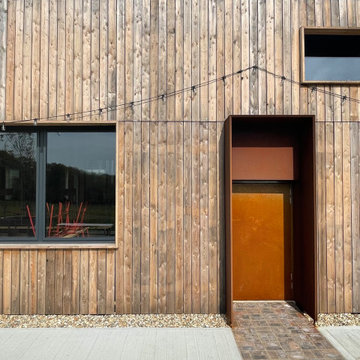
Set on an 140 acre organic mixed farm in the Sussex Weald, with a history of hop growing. The brief was to design a larger space for the production of the beer, the coldstore, production space and the community space to drink it, the Taproom. ABQ Studio designed a cluster of farm buildings to site well into the rolling landscape.
In August 2020 planning permission was granted and worked was started on site in September. The project was completed March 2022.
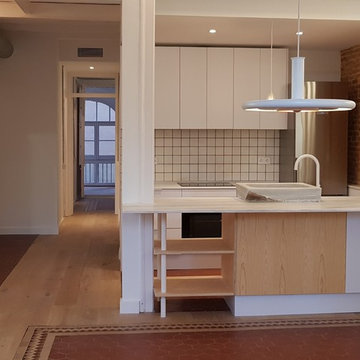
SE abre al salon y la cocina el antiguo pasillo distribudor , se consigue una entrada de luz natural a toda la vivienda
バルセロナにあるお手頃価格の中くらいなインダストリアルスタイルのおしゃれな玄関ロビー (白い壁、テラコッタタイルの床、白いドア、マルチカラーの床) の写真
バルセロナにあるお手頃価格の中くらいなインダストリアルスタイルのおしゃれな玄関ロビー (白い壁、テラコッタタイルの床、白いドア、マルチカラーの床) の写真
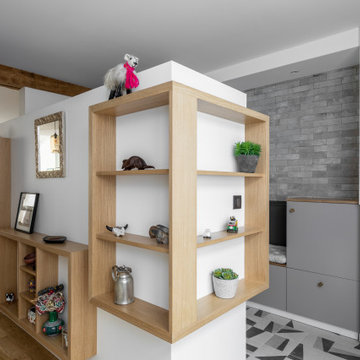
L'entrée et les étagères en chêne lamellé collé.
パリにあるお手頃価格のインダストリアルスタイルのおしゃれな玄関ロビー (グレーの壁、テラコッタタイルの床、白いドア、グレーの床、レンガ壁) の写真
パリにあるお手頃価格のインダストリアルスタイルのおしゃれな玄関ロビー (グレーの壁、テラコッタタイルの床、白いドア、グレーの床、レンガ壁) の写真
片開きドアインダストリアルスタイルの玄関 (レンガの床、リノリウムの床、テラコッタタイルの床) の写真
1
