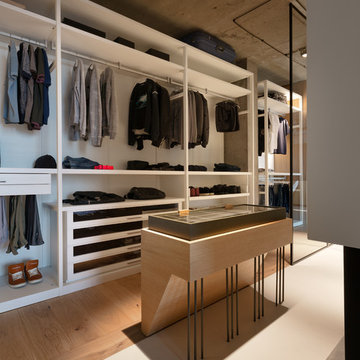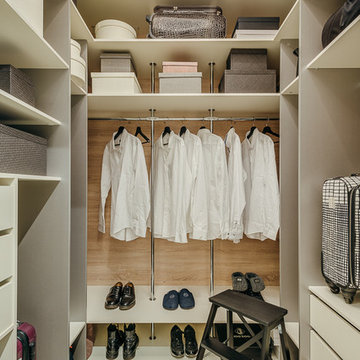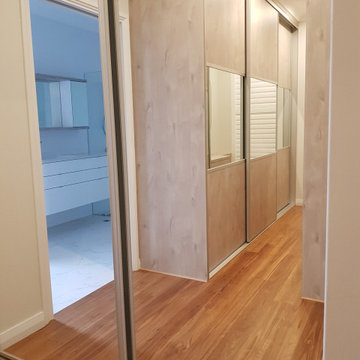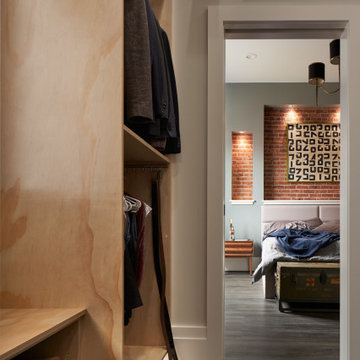ブラウンのインダストリアルスタイルの収納・クローゼット (淡色木目調キャビネット、赤いキャビネット、白いキャビネット) のアイデア
絞り込み:
資材コスト
並び替え:今日の人気順
写真 1〜20 枚目(全 27 枚)
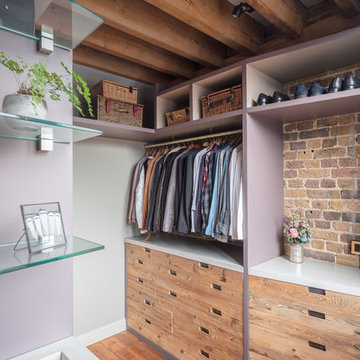
These wardrobes bristle with all of the original character of the converted warehouse in which this project is located. The reclaimed wood used here is embedded with numerated rusted nails that were part of a foot long measurement system, revealing a glimpse of the inner workings of a warehouse built in the hops processing era.
*Disclaimer – Property dressed by Brandler London and as such expressly does not reflect the interior design style of the owner.
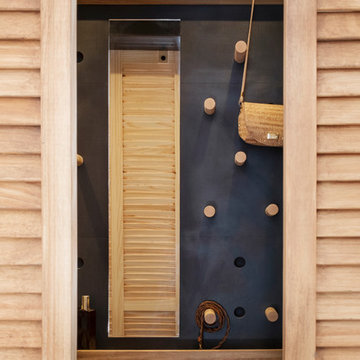
Pour cette belle suite parentale, un dressing a été aménagé sur mesure pour optimiser l’espace. Sur le mur du fond, pour donner de la profondeur, un panneau noir mat décoratif et fonctionnel a été placé, sur lequel on peut déplacer les taquets en bois massif pour moduler le rangement, poser, suspendre, accrocher, ceintures, foulards et sacs. Le dressing ayant une position centrale dans l’appartement, la climatisation a été dissimulée dans le faux plafond permettant de rafraîchir les deux chambres et le séjour. Deux portes à persiennes coulissantes sur rail ferment l’ensemble. Crédit photo : Lucie Thomas
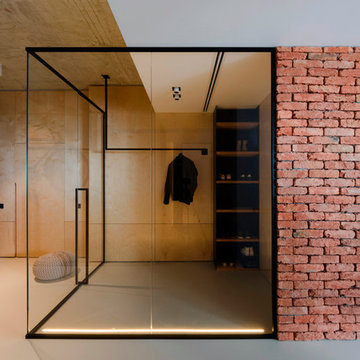
Олег Бажура
他の地域にあるインダストリアルスタイルのおしゃれなフィッティングルーム (フラットパネル扉のキャビネット、淡色木目調キャビネット、グレーの床) の写真
他の地域にあるインダストリアルスタイルのおしゃれなフィッティングルーム (フラットパネル扉のキャビネット、淡色木目調キャビネット、グレーの床) の写真
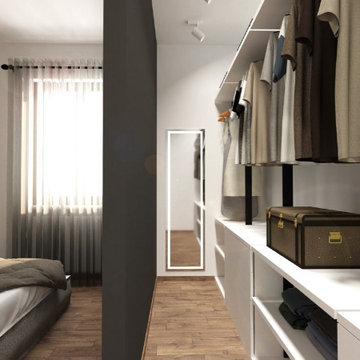
come dare profondità ad una stanza ?
L’applicazione di una grafica che dia un senso di continuità anche oltre i muri, è la soluzione che abbiamo adottato per questo progetto.
L’inserimento di una cabina armadio, ha sicuramente portato alla rinuncia di un maggior spazio davanti alla zona letto, quindi abbiamo optato per l’inserimento di questa grafica che desse la sensazione di apertura, con una visuale di maggiore profondità, oltre che regalare un grande impatto visivo e dare ad una semplice camera d aletto, un tocco di carattere in più.
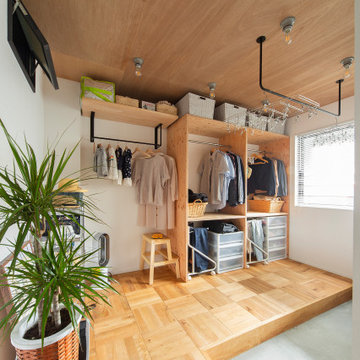
大阪にあるインダストリアルスタイルのおしゃれなウォークインクローゼット (オープンシェルフ、板張り天井、淡色木目調キャビネット、淡色無垢フローリング、ベージュの床) の写真
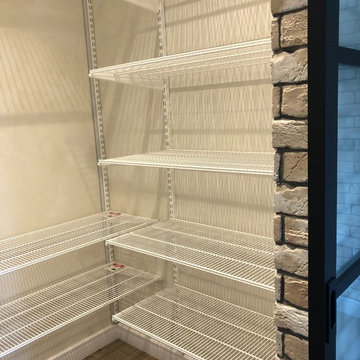
Гардеробная в спальне.
サンクトペテルブルクにある小さなインダストリアルスタイルのおしゃれなウォークインクローゼット (白いキャビネット、無垢フローリング、マルチカラーの床) の写真
サンクトペテルブルクにある小さなインダストリアルスタイルのおしゃれなウォークインクローゼット (白いキャビネット、無垢フローリング、マルチカラーの床) の写真
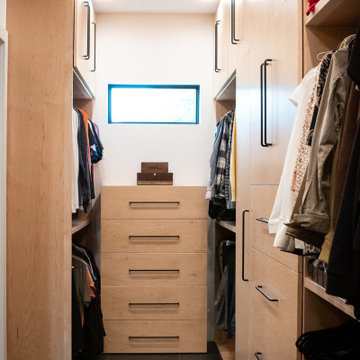
The master bedroom suite exudes elegance and functionality with a spacious walk-in closet boasting versatile storage solutions. The bedroom itself boasts a striking full-wall headboard crafted from painted black beadboard, complemented by aged oak flooring and adjacent black matte tile in the bath and closet areas. Custom nightstands on either side of the bed provide convenience, illuminated by industrial rope pendants overhead. The master bath showcases an industrial aesthetic with white subway tile, aged oak cabinetry, and a luxurious walk-in shower. Black plumbing fixtures and hardware add a sophisticated touch, completing this harmoniously designed and well-appointed master suite.
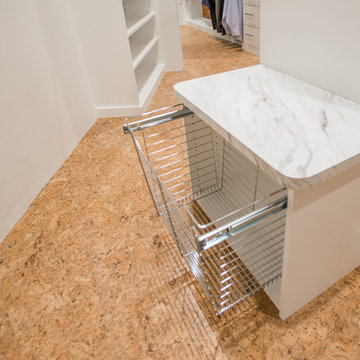
Libbie Holmes Photography
デンバーにあるインダストリアルスタイルのおしゃれなウォークインクローゼット (オープンシェルフ、白いキャビネット、コルクフローリング、ベージュの床) の写真
デンバーにあるインダストリアルスタイルのおしゃれなウォークインクローゼット (オープンシェルフ、白いキャビネット、コルクフローリング、ベージュの床) の写真
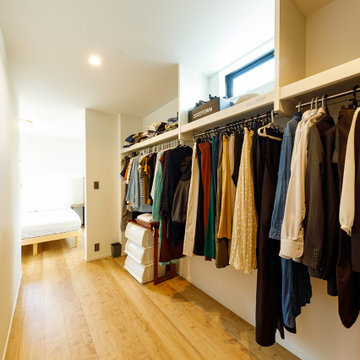
主寝室と隣接する、大容量のウォークインクローゼット。動線も便利で起床時・就寝時に、すぐにここで身支度ができます。
東京都下にあるお手頃価格の中くらいなインダストリアルスタイルのおしゃれなウォークインクローゼット (オープンシェルフ、白いキャビネット、無垢フローリング、茶色い床、クロスの天井) の写真
東京都下にあるお手頃価格の中くらいなインダストリアルスタイルのおしゃれなウォークインクローゼット (オープンシェルフ、白いキャビネット、無垢フローリング、茶色い床、クロスの天井) の写真
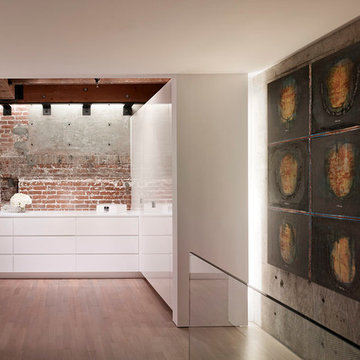
Bruce Damonte
サンフランシスコにあるラグジュアリーな小さなインダストリアルスタイルのおしゃれなフィッティングルーム (フラットパネル扉のキャビネット、白いキャビネット、淡色無垢フローリング、ベージュの床) の写真
サンフランシスコにあるラグジュアリーな小さなインダストリアルスタイルのおしゃれなフィッティングルーム (フラットパネル扉のキャビネット、白いキャビネット、淡色無垢フローリング、ベージュの床) の写真
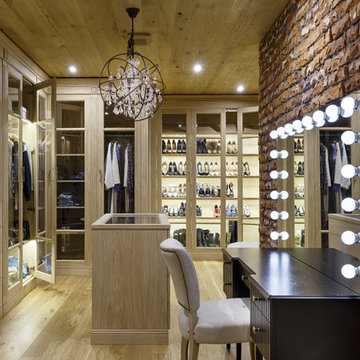
サンクトペテルブルクにあるインダストリアルスタイルのおしゃれなフィッティングルーム (フラットパネル扉のキャビネット、淡色木目調キャビネット、淡色無垢フローリング、ベージュの床) の写真
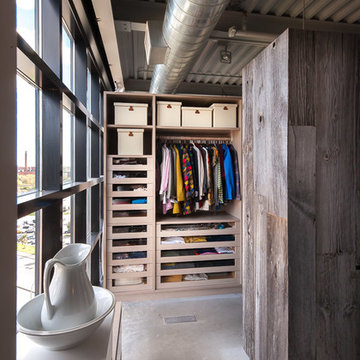
Closets don't need to have doors. With smart placing of the entrance and beautiful drawers, the closet is a thing of beauty.
トロントにある中くらいなインダストリアルスタイルのおしゃれなウォークインクローゼット (オープンシェルフ、淡色木目調キャビネット) の写真
トロントにある中くらいなインダストリアルスタイルのおしゃれなウォークインクローゼット (オープンシェルフ、淡色木目調キャビネット) の写真
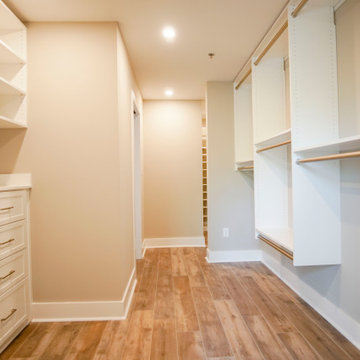
This is the start of the absolutely massive closet space that will be connected to the master bedroom, you could fit an entire bedroom into this closet!
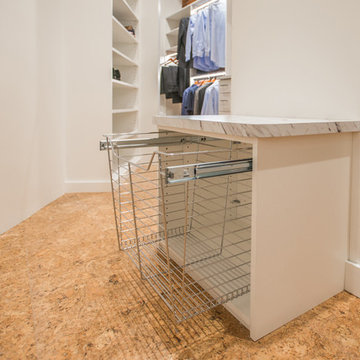
Libbie Holmes Photography
デンバーにあるインダストリアルスタイルのおしゃれなウォークインクローゼット (オープンシェルフ、白いキャビネット、コルクフローリング、ベージュの床) の写真
デンバーにあるインダストリアルスタイルのおしゃれなウォークインクローゼット (オープンシェルフ、白いキャビネット、コルクフローリング、ベージュの床) の写真
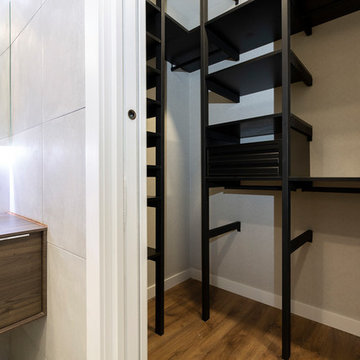
マドリードにある低価格の中くらいなインダストリアルスタイルのおしゃれなウォークインクローゼット (フラットパネル扉のキャビネット、白いキャビネット、無垢フローリング、茶色い床) の写真
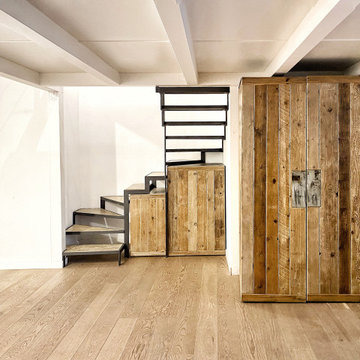
Anche l' armadio guardaroba, è realizzato in legno di recupero intervallato da due inserti in legno grigio proveniente dal vecchio portone dell' appartamento.
ブラウンのインダストリアルスタイルの収納・クローゼット (淡色木目調キャビネット、赤いキャビネット、白いキャビネット) のアイデア
1
