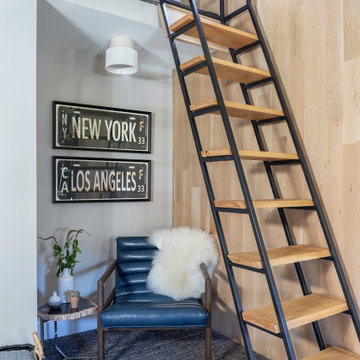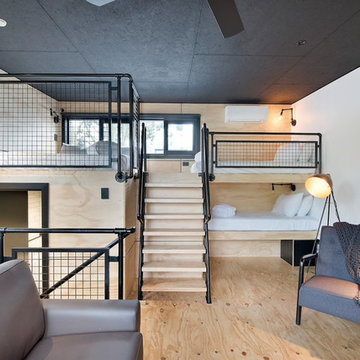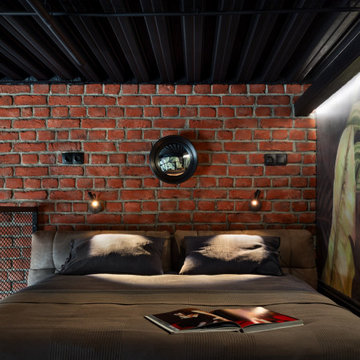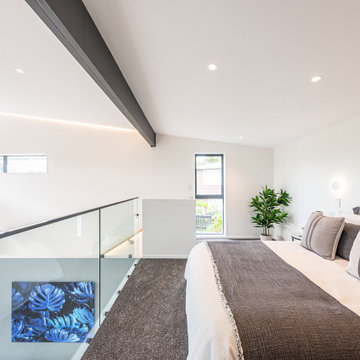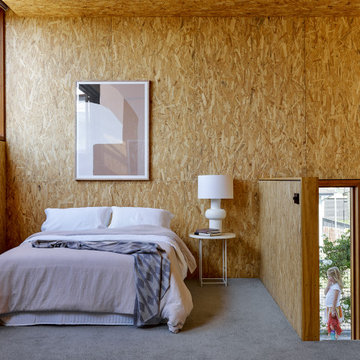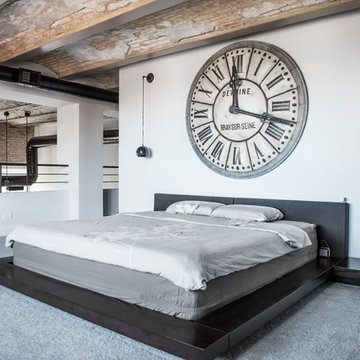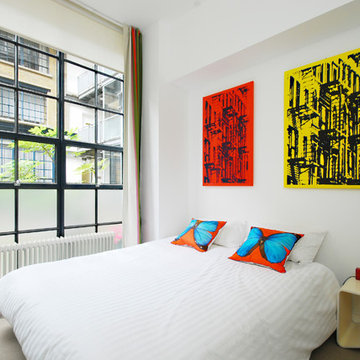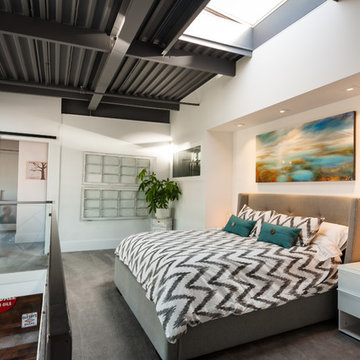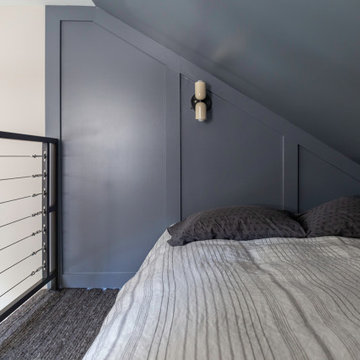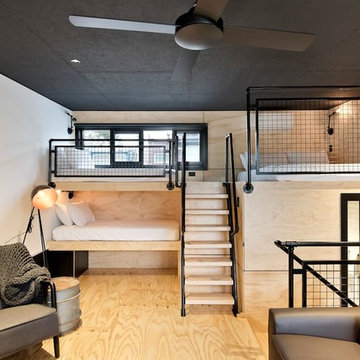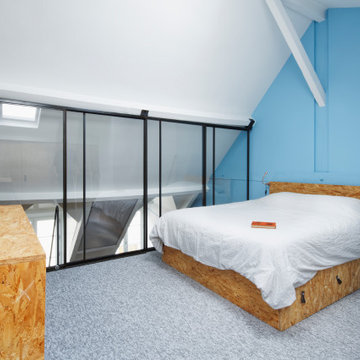インダストリアルスタイルのロフト寝室 (カーペット敷き、合板フローリング、スレートの床) の写真
絞り込み:
資材コスト
並び替え:今日の人気順
写真 1〜20 枚目(全 65 枚)
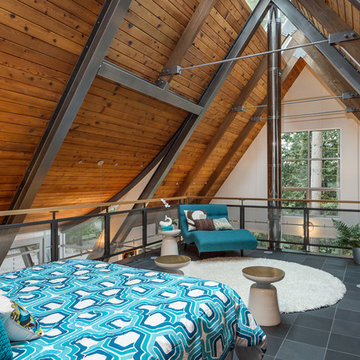
http://www.A dramatic chalet made of steel and glass. Designed by Sandler-Kilburn Architects, it is awe inspiring in its exquisitely modern reincarnation. Custom walnut cabinets frame the kitchen, a Tulikivi soapstone fireplace separates the space, a stainless steel Japanese soaking tub anchors the master suite. For the car aficionado or artist, the steel and glass garage is a delight and has a separate meter for gas and water. Set on just over an acre of natural wooded beauty adjacent to Mirrormont.
Fred Uekert-FJU Photo
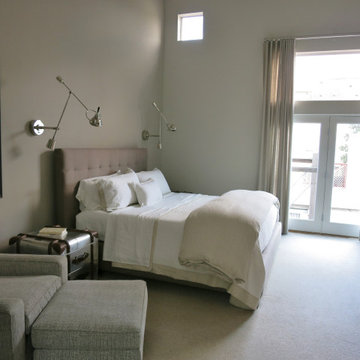
The exterior of this townhome is sheathed in sheet metal to give it an industrial vibe. This called for the same approach for the interior. The master bedroom incorporated that look with the metal side trunks, use of map as art and the wood and metal chest of drawers. Articulating sconces were hardwired to give much need light in the loft bedroom.
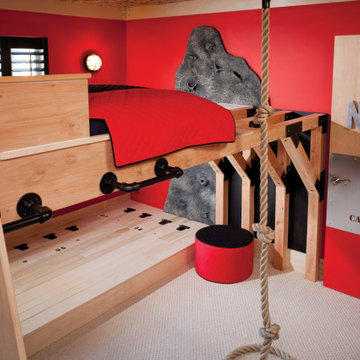
THEME The main theme for this room is an active, physical and personalized experience for a growing boy. This was achieved with the use of bold colors, creative inclusion of personal favorites and the use of industrial materials. FOCUS The main focus of the room is the 12 foot long x 4 foot high elevated bed. The bed is the focal point of the room and leaves ample space for activity within the room beneath. A secondary focus of the room is the desk, positioned in a private corner of the room outfitted with custom lighting and suspended desktop designed to support growing technical needs and school assignments. STORAGE A large floor armoire was built at the far die of the room between the bed and wall.. The armoire was built with 8 separate storage units that are approximately 12”x24” by 8” deep. These enclosed storage spaces are convenient for anything a growing boy may need to put away and convenient enough to make cleaning up easy for him. The floor is built to support the chair and desk built into the far corner of the room. GROWTH The room was designed for active ages 8 to 18. There are three ways to enter the bed, climb the knotted rope, custom rock wall, or pipe monkey bars up the wall and along the ceiling. The ladder was included only for parents. While these are the intended ways to enter the bed, they are also a convenient safety system to prevent younger siblings from getting into his private things. SAFETY This room was designed for an older child but safety is still a critical element and every detail in the room was reviewed for safety. The raised bed includes extra long and higher side boards ensuring that any rolling in bed is kept safe. The decking was sanded and edges cleaned to prevent any potential splintering. Power outlets are covered using exterior industrial outlets for the switches and plugs, which also looks really cool.
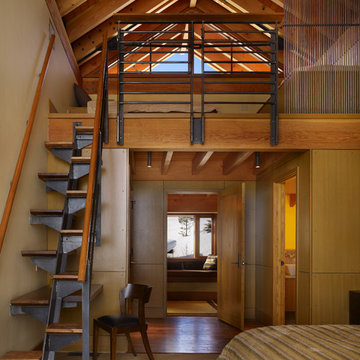
Photography Courtesy of Benjamin Benschneider
www.benschneiderphoto.com/
シアトルにある広いインダストリアルスタイルのおしゃれなロフト寝室 (ベージュの壁、カーペット敷き、暖炉なし、ベージュの床)
シアトルにある広いインダストリアルスタイルのおしゃれなロフト寝室 (ベージュの壁、カーペット敷き、暖炉なし、ベージュの床)
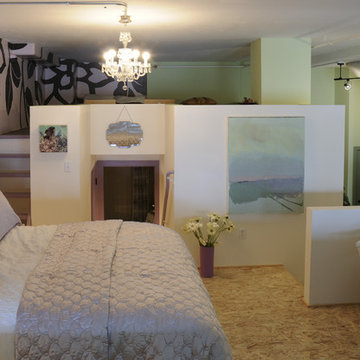
Decorative painter ( muralist) Ted Somogyi
Original Fine Art Hang Art Gallery
サンフランシスコにあるインダストリアルスタイルのおしゃれなロフト寝室 (合板フローリング、アクセントウォール) のインテリア
サンフランシスコにあるインダストリアルスタイルのおしゃれなロフト寝室 (合板フローリング、アクセントウォール) のインテリア
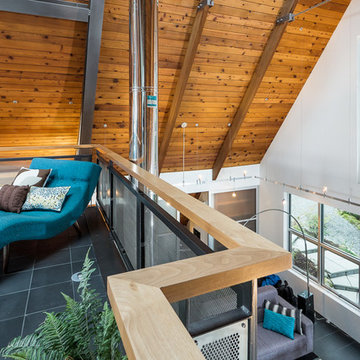
http://www.A dramatic chalet made of steel and glass. Designed by Sandler-Kilburn Architects, it is awe inspiring in its exquisitely modern reincarnation. Custom walnut cabinets frame the kitchen, a Tulikivi soapstone fireplace separates the space, a stainless steel Japanese soaking tub anchors the master suite. For the car aficionado or artist, the steel and glass garage is a delight and has a separate meter for gas and water. Set on just over an acre of natural wooded beauty adjacent to Mirrormont.
Fred Uekert-FJU Photo
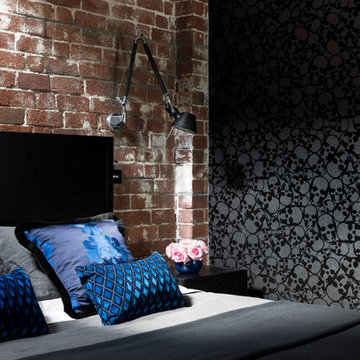
Residential Interior Design & Decoration project by Camilla Molders Design
メルボルンにある中くらいなインダストリアルスタイルのおしゃれなロフト寝室 (黒い壁、カーペット敷き) のインテリア
メルボルンにある中くらいなインダストリアルスタイルのおしゃれなロフト寝室 (黒い壁、カーペット敷き) のインテリア
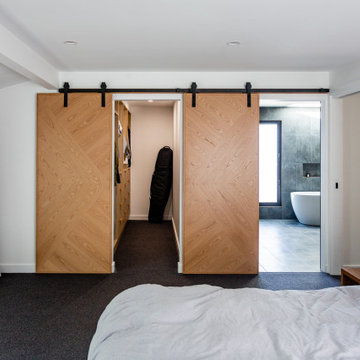
Dual sliding barn doors hide the 'His' walk-in robe and ensuite. Steel windows look down to the living spaces below.
セントラルコーストにある中くらいなインダストリアルスタイルのおしゃれなロフト寝室 (白い壁、カーペット敷き、グレーの床) のインテリア
セントラルコーストにある中くらいなインダストリアルスタイルのおしゃれなロフト寝室 (白い壁、カーペット敷き、グレーの床) のインテリア
インダストリアルスタイルのロフト寝室 (カーペット敷き、合板フローリング、スレートの床) の写真
1
