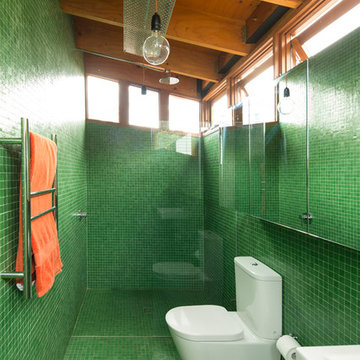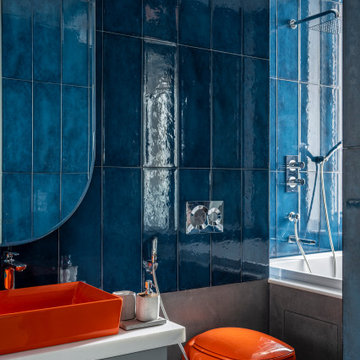青い、緑色のインダストリアルスタイルの浴室・バスルームの写真
絞り込み:
資材コスト
並び替え:今日の人気順
写真 1〜20 枚目(全 378 枚)
1/4

The "Dream of the '90s" was alive in this industrial loft condo before Neil Kelly Portland Design Consultant Erika Altenhofen got her hands on it. No new roof penetrations could be made, so we were tasked with updating the current footprint. Erika filled the niche with much needed storage provisions, like a shelf and cabinet. The shower tile will replaced with stunning blue "Billie Ombre" tile by Artistic Tile. An impressive marble slab was laid on a fresh navy blue vanity, white oval mirrors and fitting industrial sconce lighting rounds out the remodeled space.

MASTER BATH
ワシントンD.C.にあるインダストリアルスタイルのおしゃれなマスターバスルーム (コーナー設置型シャワー、モノトーンのタイル、サブウェイタイル、白い壁、無垢フローリング、アンダーカウンター洗面器、黒い天井) の写真
ワシントンD.C.にあるインダストリアルスタイルのおしゃれなマスターバスルーム (コーナー設置型シャワー、モノトーンのタイル、サブウェイタイル、白い壁、無垢フローリング、アンダーカウンター洗面器、黒い天井) の写真

パリにある高級な中くらいなインダストリアルスタイルのおしゃれなマスターバスルーム (淡色木目調キャビネット、アンダーマウント型浴槽、シャワー付き浴槽 、一体型トイレ 、グレーのタイル、セラミックタイル、白い壁、木目調タイルの床、オーバーカウンターシンク、木製洗面台、茶色い床、開き戸のシャワー、ブラウンの洗面カウンター、洗面台1つ、独立型洗面台、フラットパネル扉のキャビネット) の写真

ロサンゼルスにある高級な中くらいなインダストリアルスタイルのおしゃれなマスターバスルーム (置き型浴槽、シャワー付き浴槽 、グレーの壁、壁付け型シンク、オープンシャワー、グレーの洗面カウンター、ニッチ、洗面台1つ、フローティング洗面台、コンクリートの洗面台、黒い床、中間色木目調キャビネット、グレーのタイル、磁器タイルの床、コンクリートの壁) の写真

Our recent project in De Beauvoir, Hackney's bathroom.
Solid cast concrete sink, marble floors and polished concrete walls.
Photo: Ben Waterhouse
ロンドンにあるラグジュアリーな中くらいなインダストリアルスタイルのおしゃれな浴室 (置き型浴槽、オープン型シャワー、白い壁、大理石の床、白いキャビネット、一体型トイレ 、横長型シンク、大理石の洗面台、マルチカラーの床、オープンシャワー、コンクリートの壁) の写真
ロンドンにあるラグジュアリーな中くらいなインダストリアルスタイルのおしゃれな浴室 (置き型浴槽、オープン型シャワー、白い壁、大理石の床、白いキャビネット、一体型トイレ 、横長型シンク、大理石の洗面台、マルチカラーの床、オープンシャワー、コンクリートの壁) の写真
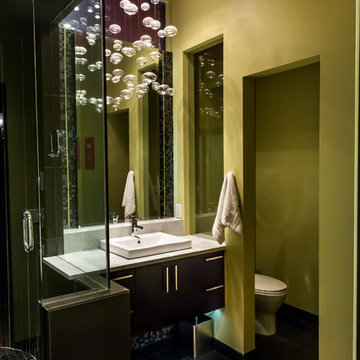
Photo credit : Deborah Walker Photography
ウィチタにある高級な小さなインダストリアルスタイルのおしゃれなバスルーム (浴槽なし) (フラットパネル扉のキャビネット、濃色木目調キャビネット、アルコーブ型シャワー、分離型トイレ、黒いタイル、セメントタイル、緑の壁、セラミックタイルの床、オーバーカウンターシンク、人工大理石カウンター) の写真
ウィチタにある高級な小さなインダストリアルスタイルのおしゃれなバスルーム (浴槽なし) (フラットパネル扉のキャビネット、濃色木目調キャビネット、アルコーブ型シャワー、分離型トイレ、黒いタイル、セメントタイル、緑の壁、セラミックタイルの床、オーバーカウンターシンク、人工大理石カウンター) の写真

パリにあるお手頃価格の小さなインダストリアルスタイルのおしゃれなバスルーム (浴槽なし) (インセット扉のキャビネット、白いキャビネット、アルコーブ型シャワー、壁掛け式トイレ、緑のタイル、モザイクタイル、白い壁、淡色無垢フローリング、アンダーカウンター洗面器、ベージュの床、開き戸のシャワー、白い洗面カウンター、洗面台1つ、フローティング洗面台) の写真
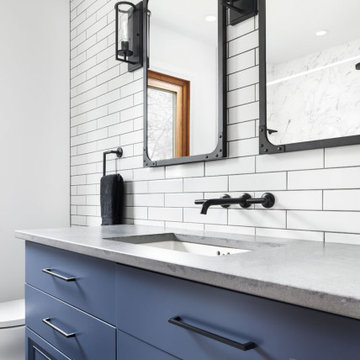
トロントにある中くらいなインダストリアルスタイルのおしゃれな浴室 (フラットパネル扉のキャビネット、青いキャビネット、シャワー付き浴槽 、白いタイル、白い壁、磁器タイルの床、アンダーカウンター洗面器、シャワーカーテン、グレーの洗面カウンター、グレーの床、コンクリートの洗面台) の写真
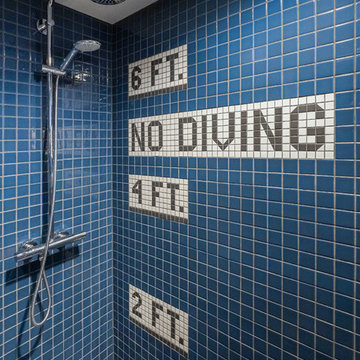
L+M's ADU is a basement converted to an accessory dwelling unit (ADU) with exterior & main level access, wet bar, living space with movie center & ethanol fireplace, office divided by custom steel & glass "window" grid, guest bathroom, & guest bedroom. Along with an efficient & versatile layout, we were able to get playful with the design, reflecting the whimsical personalties of the home owners.
credits
design: Matthew O. Daby - m.o.daby design
interior design: Angela Mechaley - m.o.daby design
construction: Hammish Murray Construction
custom steel fabricator: Flux Design
reclaimed wood resource: Viridian Wood
photography: Darius Kuzmickas - KuDa Photography
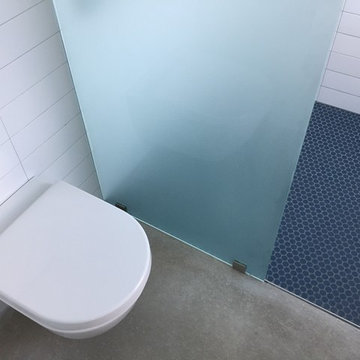
Washington, DC based Designer and Architect, Rebecca Mann remodels her personal master bathroom and it looks amazing! She utilizes our Kiln & Penny ‘Penny Rounds’ in the color Petrolio on the shower floor and 4x12 City Hall White Glossy Field Tile on the walls. Both the sink and toilet are Duravit, Faucet is Graff, and light is from WAC Lighting.
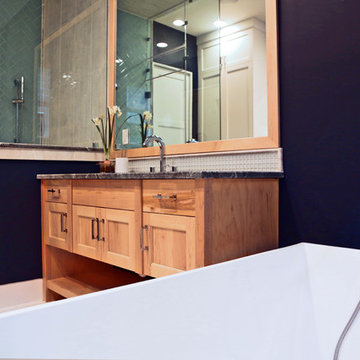
The large mirrors and ample lighting lighten this space each morning while creating a soft calm atmosphere at night. The free-standing contemporary tub.
Photographer: Jeno Design
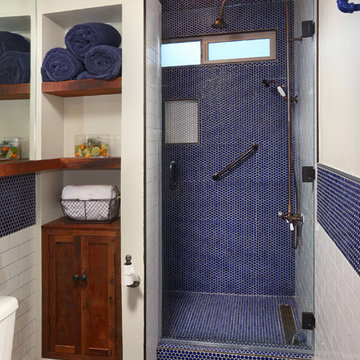
Blue and white bathroom using white subway tiles and and blue penny tiles. Stand up shower with unique shower head and windows.
ロサンゼルスにある小さなインダストリアルスタイルのおしゃれなバスルーム (浴槽なし) (アルコーブ型シャワー、一体型トイレ 、青いタイル、白いタイル、モザイクタイル、白い壁、スレートの床、人工大理石カウンター、壁付け型シンク) の写真
ロサンゼルスにある小さなインダストリアルスタイルのおしゃれなバスルーム (浴槽なし) (アルコーブ型シャワー、一体型トイレ 、青いタイル、白いタイル、モザイクタイル、白い壁、スレートの床、人工大理石カウンター、壁付け型シンク) の写真
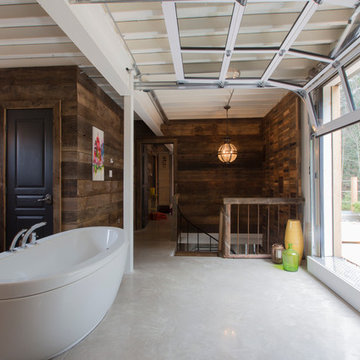
モントリオールにあるインダストリアルスタイルのおしゃれな浴室 (中間色木目調キャビネット、木製洗面台、置き型浴槽、レイズドパネル扉のキャビネット) の写真
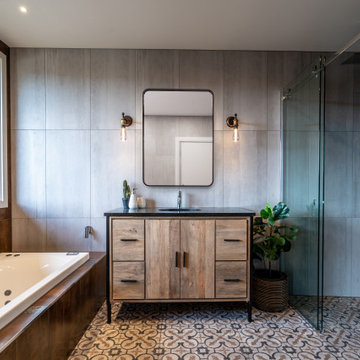
他の地域にある中くらいなインダストリアルスタイルのおしゃれなマスターバスルーム (中間色木目調キャビネット、御影石の洗面台、黒い洗面カウンター、ドロップイン型浴槽、グレーのタイル、アンダーカウンター洗面器、マルチカラーの床、フラットパネル扉のキャビネット) の写真
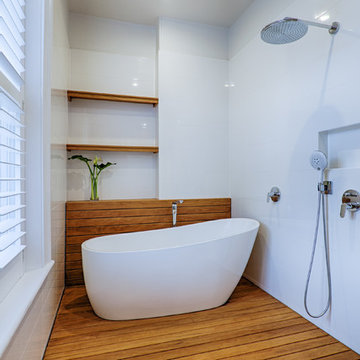
Rich, strong and invigorating, the rough textured, look and feel of bricks creates in this bathroom. There is nothing quite like the combination of bricks + timber + tiles to create an urban style at best.
Designed By Urban
Tiles by Italia Ceramics
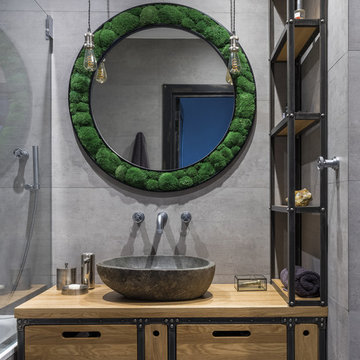
Фотограф Дина Александрова, Стилист Александра Панькова
モスクワにあるインダストリアルスタイルのおしゃれなマスターバスルーム (フラットパネル扉のキャビネット、中間色木目調キャビネット、グレーのタイル、ベッセル式洗面器、木製洗面台、ブラウンの洗面カウンター) の写真
モスクワにあるインダストリアルスタイルのおしゃれなマスターバスルーム (フラットパネル扉のキャビネット、中間色木目調キャビネット、グレーのタイル、ベッセル式洗面器、木製洗面台、ブラウンの洗面カウンター) の写真
青い、緑色のインダストリアルスタイルの浴室・バスルームの写真
1
