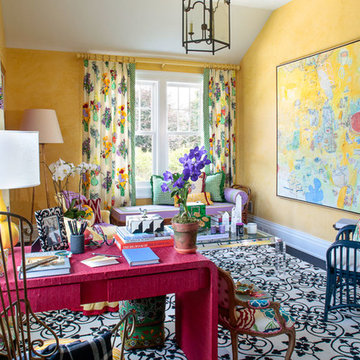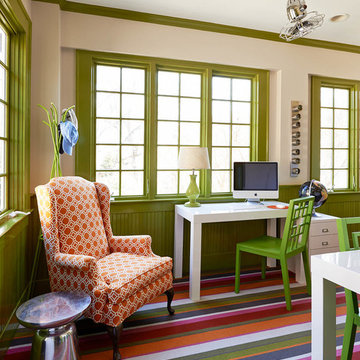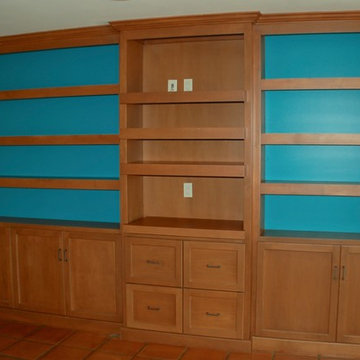広いホームオフィス・書斎 (マルチカラーの床、オレンジの床、緑の壁、黄色い壁) の写真
絞り込み:
資材コスト
並び替え:今日の人気順
写真 1〜20 枚目(全 20 枚)
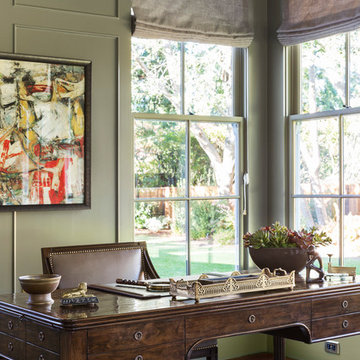
Interior design by Tineke Triggs for Artistic Deisgns for Living. Photography by Laura Hull.
サンフランシスコにあるラグジュアリーな広いトラディショナルスタイルのおしゃれな書斎 (緑の壁、カーペット敷き、暖炉なし、自立型机、マルチカラーの床) の写真
サンフランシスコにあるラグジュアリーな広いトラディショナルスタイルのおしゃれな書斎 (緑の壁、カーペット敷き、暖炉なし、自立型机、マルチカラーの床) の写真
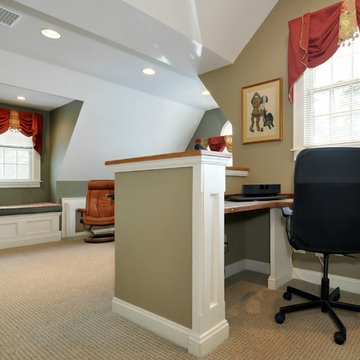
Attic office and family room.
Photo Credit: S. Debbe
ニューヨークにある高級な広いトラディショナルスタイルのおしゃれな書斎 (緑の壁、カーペット敷き、造り付け机、暖炉なし、マルチカラーの床) の写真
ニューヨークにある高級な広いトラディショナルスタイルのおしゃれな書斎 (緑の壁、カーペット敷き、造り付け机、暖炉なし、マルチカラーの床) の写真

The Home Office and Den includes space for 2 desks, and full-height custom-built in shelving and cabinetry units.
The homeowner had previously updated their mid-century home to match their Prairie-style preferences - completing the Kitchen, Living and DIning Rooms. This project included a complete redesign of the Bedroom wing, including Master Bedroom Suite, guest Bedrooms, and 3 Baths; as well as the Office/Den and Dining Room, all to meld the mid-century exterior with expansive windows and a new Prairie-influenced interior. Large windows (existing and new to match ) let in ample daylight and views to their expansive gardens.
Photography by homeowner.
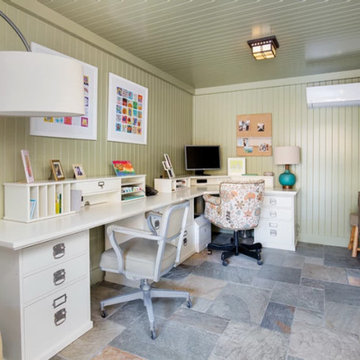
ロサンゼルスにある高級な広いトラディショナルスタイルのおしゃれなクラフトルーム (緑の壁、スレートの床、造り付け机、マルチカラーの床、板張り天井、パネル壁) の写真
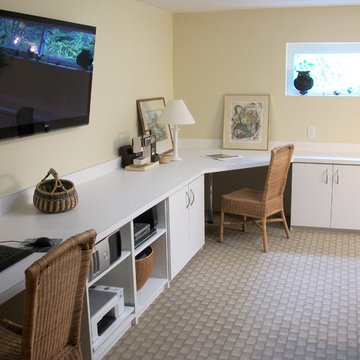
Office/craft room
インディアナポリスにあるお手頃価格の広いコンテンポラリースタイルのおしゃれな書斎 (黄色い壁、カーペット敷き、造り付け机、マルチカラーの床) の写真
インディアナポリスにあるお手頃価格の広いコンテンポラリースタイルのおしゃれな書斎 (黄色い壁、カーペット敷き、造り付け机、マルチカラーの床) の写真
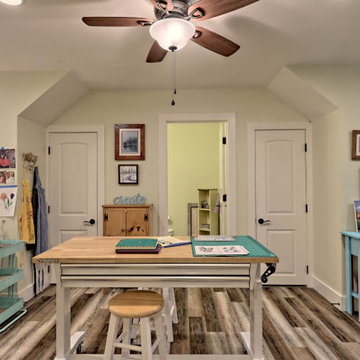
This quaint Craftsman style home features an open living with coffered beams, a large master suite, and an upstairs art and crafting studio.
アトランタにある高級な広いトラディショナルスタイルのおしゃれなクラフトルーム (緑の壁、クッションフロア、暖炉なし、自立型机、マルチカラーの床) の写真
アトランタにある高級な広いトラディショナルスタイルのおしゃれなクラフトルーム (緑の壁、クッションフロア、暖炉なし、自立型机、マルチカラーの床) の写真
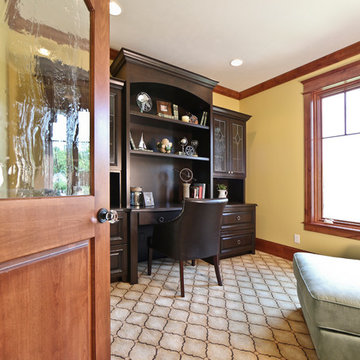
The “Kettner” is a sprawling family home with character to spare. Craftsman detailing and charming asymmetry on the exterior are paired with a luxurious hominess inside. The formal entryway and living room lead into a spacious kitchen and circular dining area. The screened porch offers additional dining and living space. A beautiful master suite is situated at the other end of the main level. Three bedroom suites and a large playroom are located on the top floor, while the lower level includes billiards, hearths, a refreshment bar, exercise space, a sauna, and a guest bedroom.
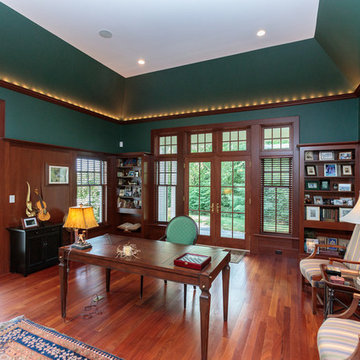
http://12millerhillrd.com
Exceptional Shingle Style residence thoughtfully designed for gracious entertaining. This custom home was built on an elevated site with stunning vista views from its private grounds. Architectural windows capture the majestic setting from a grand foyer. Beautiful french doors accent the living room and lead to bluestone patios and rolling lawns. The elliptical wall of windows in the dining room is an elegant detail. The handsome cook's kitchen is separated by decorative columns and a breakfast room. The impressive family room makes a statement with its palatial cathedral ceiling and sophisticated mill work. The custom floor plan features a first floor guest suite with its own sitting room and picturesque gardens. The master bedroom is equipped with two bathrooms and wardrobe rooms. The upstairs bedrooms are spacious and have their own en-suite bathrooms. The receiving court with a waterfall, specimen plantings and beautiful stone walls complete the impressive landscape.
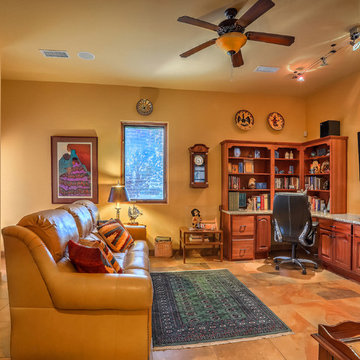
This spacious and inviting home office makes a great place to work without leaving home if you must! Photo by StyleTours ABQ.
アルバカーキにある高級な広いサンタフェスタイルのおしゃれなホームオフィス・書斎 (黄色い壁、スレートの床、造り付け机、マルチカラーの床) の写真
アルバカーキにある高級な広いサンタフェスタイルのおしゃれなホームオフィス・書斎 (黄色い壁、スレートの床、造り付け机、マルチカラーの床) の写真
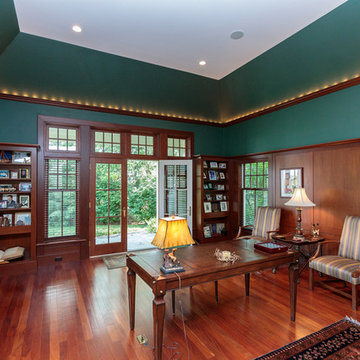
http://12millerhillrd.com
Exceptional Shingle Style residence thoughtfully designed for gracious entertaining. This custom home was built on an elevated site with stunning vista views from its private grounds. Architectural windows capture the majestic setting from a grand foyer. Beautiful french doors accent the living room and lead to bluestone patios and rolling lawns. The elliptical wall of windows in the dining room is an elegant detail. The handsome cook's kitchen is separated by decorative columns and a breakfast room. The impressive family room makes a statement with its palatial cathedral ceiling and sophisticated mill work. The custom floor plan features a first floor guest suite with its own sitting room and picturesque gardens. The master bedroom is equipped with two bathrooms and wardrobe rooms. The upstairs bedrooms are spacious and have their own en-suite bathrooms. The receiving court with a waterfall, specimen plantings and beautiful stone walls complete the impressive landscape.
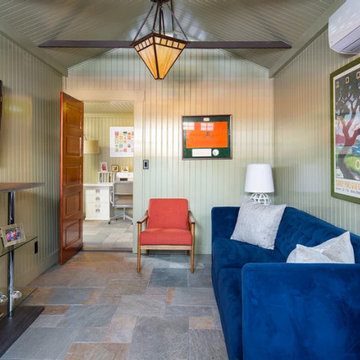
ロサンゼルスにある高級な広いトラディショナルスタイルのおしゃれなアトリエ・スタジオ (緑の壁、スレートの床、自立型机、マルチカラーの床、板張り天井、パネル壁) の写真
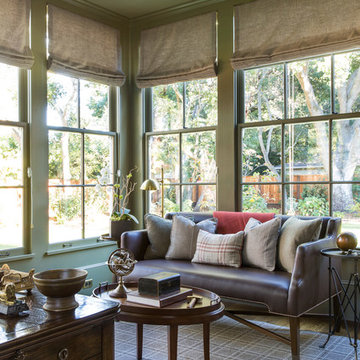
Interior design by Tineke Triggs of Artistic Designs for Living. Photography by Laura Hull.
サンフランシスコにあるラグジュアリーな広いトラディショナルスタイルのおしゃれな書斎 (緑の壁、カーペット敷き、暖炉なし、自立型机、マルチカラーの床) の写真
サンフランシスコにあるラグジュアリーな広いトラディショナルスタイルのおしゃれな書斎 (緑の壁、カーペット敷き、暖炉なし、自立型机、マルチカラーの床) の写真
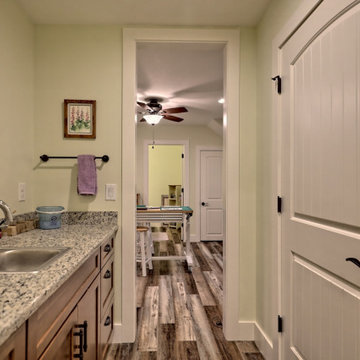
This quaint Craftsman style home features an open living with coffered beams, a large master suite, and an upstairs art and crafting studio.
アトランタにある高級な広いトラディショナルスタイルのおしゃれなクラフトルーム (緑の壁、クッションフロア、暖炉なし、自立型机、マルチカラーの床) の写真
アトランタにある高級な広いトラディショナルスタイルのおしゃれなクラフトルーム (緑の壁、クッションフロア、暖炉なし、自立型机、マルチカラーの床) の写真
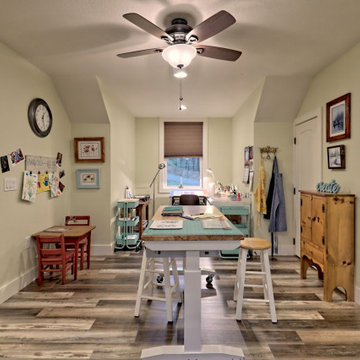
This quaint Craftsman style home features an open living with coffered beams, a large master suite, and an upstairs art and crafting studio.
アトランタにある高級な広いトラディショナルスタイルのおしゃれなクラフトルーム (緑の壁、クッションフロア、暖炉なし、自立型机、マルチカラーの床) の写真
アトランタにある高級な広いトラディショナルスタイルのおしゃれなクラフトルーム (緑の壁、クッションフロア、暖炉なし、自立型机、マルチカラーの床) の写真
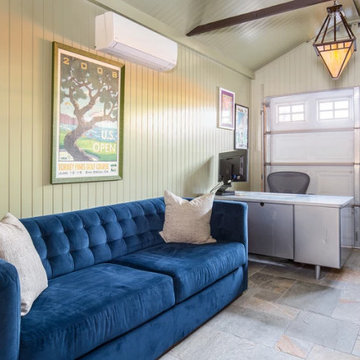
ロサンゼルスにある高級な広いトラディショナルスタイルのおしゃれなアトリエ・スタジオ (緑の壁、スレートの床、自立型机、マルチカラーの床、板張り天井、パネル壁) の写真
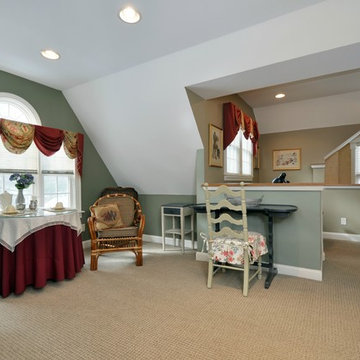
There is a benefit to having high ceilings. This turn of the century home got a new space for the family to use as an office.
Photo Credit: S. Debbe
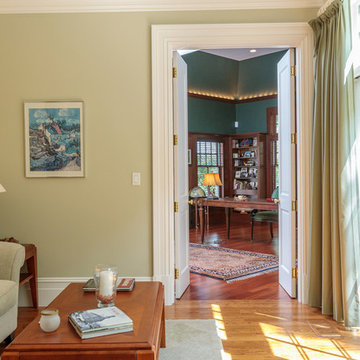
http://12millerhillrd.com
Exceptional Shingle Style residence thoughtfully designed for gracious entertaining. This custom home was built on an elevated site with stunning vista views from its private grounds. Architectural windows capture the majestic setting from a grand foyer. Beautiful french doors accent the living room and lead to bluestone patios and rolling lawns. The elliptical wall of windows in the dining room is an elegant detail. The handsome cook's kitchen is separated by decorative columns and a breakfast room. The impressive family room makes a statement with its palatial cathedral ceiling and sophisticated mill work. The custom floor plan features a first floor guest suite with its own sitting room and picturesque gardens. The master bedroom is equipped with two bathrooms and wardrobe rooms. The upstairs bedrooms are spacious and have their own en-suite bathrooms. The receiving court with a waterfall, specimen plantings and beautiful stone walls complete the impressive landscape.
広いホームオフィス・書斎 (マルチカラーの床、オレンジの床、緑の壁、黄色い壁) の写真
1
