広いホームオフィス・書斎 (ベージュの床、ターコイズの床、黄色い床、塗装板張りの壁) の写真
絞り込み:
資材コスト
並び替え:今日の人気順
写真 1〜12 枚目(全 12 枚)
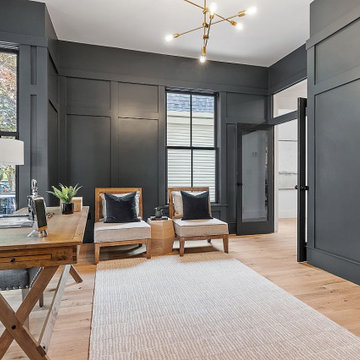
ボストンにあるお手頃価格の広いカントリー風のおしゃれな書斎 (青い壁、淡色無垢フローリング、自立型机、ベージュの床、塗装板張りの壁) の写真
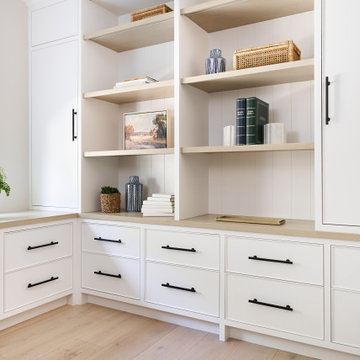
This spacious and welcoming home office continues the contemporary coastal design of the rest of the house's interior. French Oak engineered hardwood flooring matches the stain of the white oak countertops. Built-in shelving and beautiful white custom cabinetry lines every wall of the office, providing plenty of storage for a fully-functional home office.
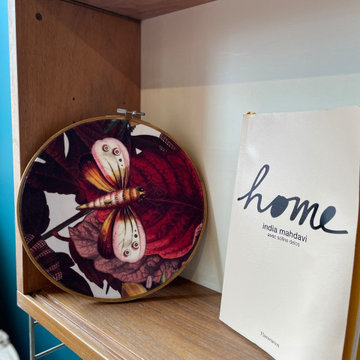
Rénovation d’un bureau
Séparation avec un claustra en placo et tasseaux de bois, agencement de la salle de formation attenante avec espace salon, table, bibliothèque, et espace ordinateurs.
Création d’un bardage en bois pour dissimuler les détails inesthétiques (tuyauterie, tableau électrique, compteur…).
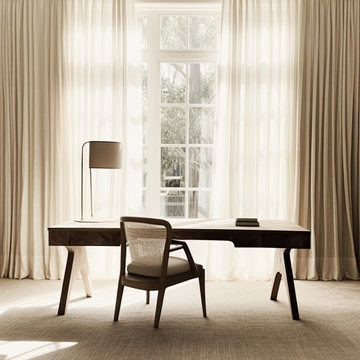
Welcome to Woodland Hills, Los Angeles – where nature's embrace meets refined living. Our residential interior design project brings a harmonious fusion of serenity and sophistication. Embracing an earthy and organic palette, the space exudes warmth with its natural materials, celebrating the beauty of wood, stone, and textures. Light dances through large windows, infusing every room with a bright and airy ambiance that uplifts the soul. Thoughtfully curated elements of nature create an immersive experience, blurring the lines between indoors and outdoors, inviting the essence of tranquility into every corner. Step into a realm where modern elegance thrives in perfect harmony with the earth's timeless allure.
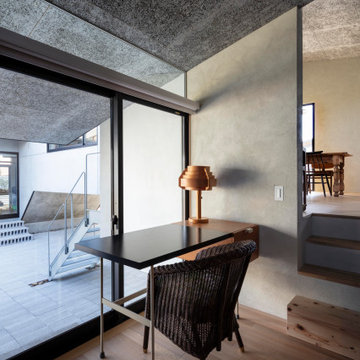
廊下の途中を広くしてちょっとした書斎空間に。低い軒先によって絞り込まれた光が落ち着いた雰囲気をつくります。
photo:Shigeo Ogawa
他の地域にあるお手頃価格の広い北欧スタイルのおしゃれな書斎 (ベージュの壁、淡色無垢フローリング、暖炉なし、自立型机、ベージュの床、折り上げ天井、塗装板張りの壁、グレーの天井) の写真
他の地域にあるお手頃価格の広い北欧スタイルのおしゃれな書斎 (ベージュの壁、淡色無垢フローリング、暖炉なし、自立型机、ベージュの床、折り上げ天井、塗装板張りの壁、グレーの天井) の写真
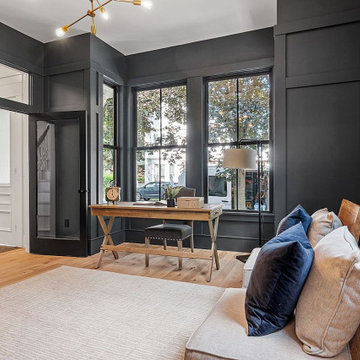
ボストンにあるお手頃価格の広いカントリー風のおしゃれな書斎 (青い壁、淡色無垢フローリング、自立型机、ベージュの床、塗装板張りの壁) の写真
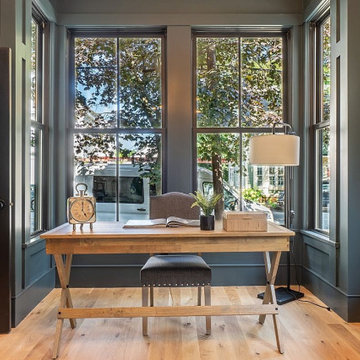
ボストンにあるお手頃価格の広いカントリー風のおしゃれな書斎 (青い壁、淡色無垢フローリング、自立型机、ベージュの床、塗装板張りの壁) の写真
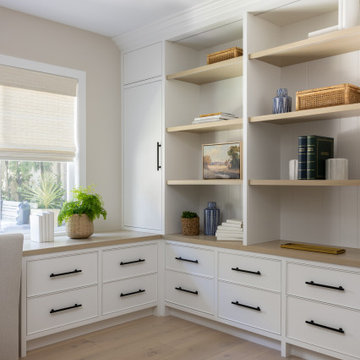
This spacious and welcoming home office continues the contemporary coastal design of the rest of the house's interior. French Oak engineered hardwood flooring matches the stain of the white oak countertops. Built-in shelving and beautiful white custom cabinetry lines every wall of the office, providing plenty of storage for a fully-functional home office.
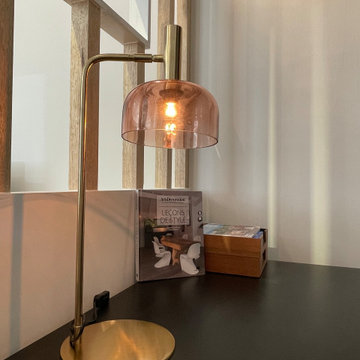
Rénovation d’un bureau
Séparation avec un claustra en placo et tasseaux de bois, agencement de la salle de formation attenante avec espace salon, table, bibliothèque, et espace ordinateurs.
Création d’un bardage en bois pour dissimuler les détails inesthétiques (tuyauterie, tableau électrique, compteur…).
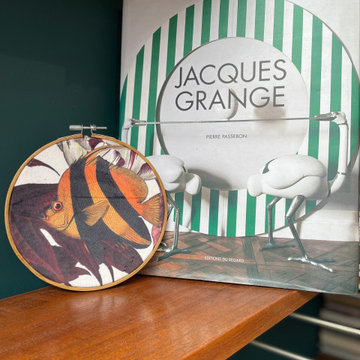
Rénovation d’un bureau
Séparation avec un claustra en placo et tasseaux de bois, agencement de la salle de formation attenante avec espace salon, table, bibliothèque, et espace ordinateurs.
Création d’un bardage en bois pour dissimuler les détails inesthétiques (tuyauterie, tableau électrique, compteur…).
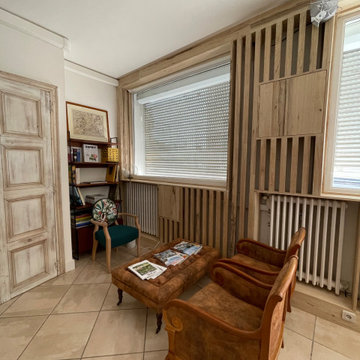
Rénovation d’un bureau
Séparation avec un claustra en placo et tasseaux de bois, agencement de la salle de formation attenante avec espace salon, table, bibliothèque, et espace ordinateurs.
Création d’un bardage en bois pour dissimuler les détails inesthétiques (tuyauterie, tableau électrique, compteur…).
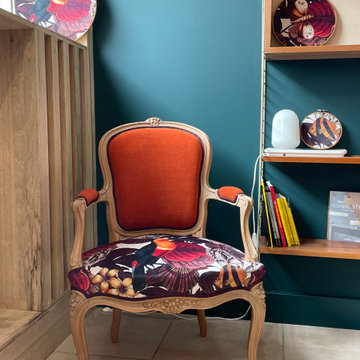
Rénovation d’un bureau
Séparation avec un claustra en placo et tasseaux de bois, agencement de la salle de formation attenante avec espace salon, table, bibliothèque, et espace ordinateurs.
Création d’un bardage en bois pour dissimuler les détails inesthétiques (tuyauterie, tableau électrique, compteur…).
広いホームオフィス・書斎 (ベージュの床、ターコイズの床、黄色い床、塗装板張りの壁) の写真
1