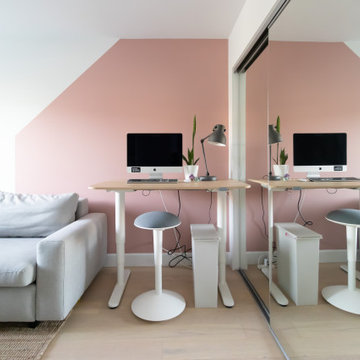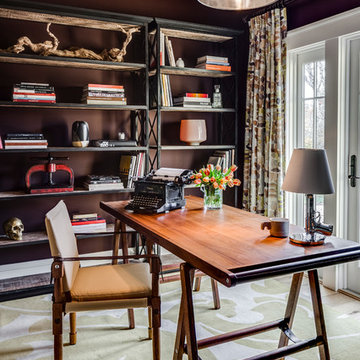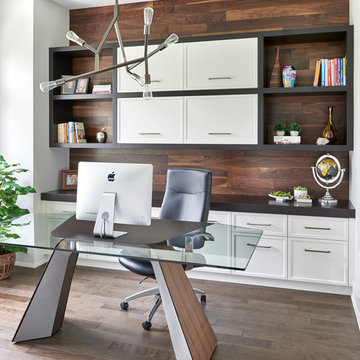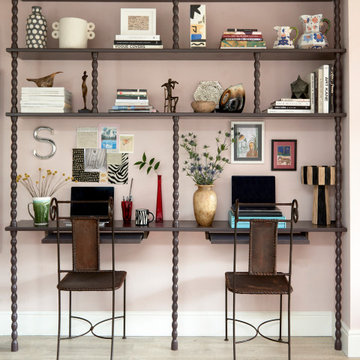書斎 (ベージュの床、オレンジの床、茶色い壁、ピンクの壁) の写真
絞り込み:
資材コスト
並び替え:今日の人気順
写真 1〜20 枚目(全 203 枚)
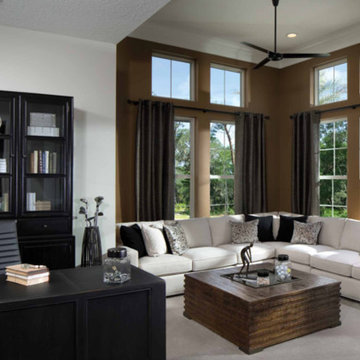
サンディエゴにある高級な中くらいなコンテンポラリースタイルのおしゃれな書斎 (茶色い壁、カーペット敷き、暖炉なし、自立型机、ベージュの床) の写真
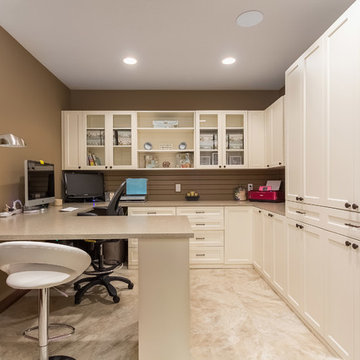
Home office/craft room with crisp white custom cabinets. ©Finished Basement Company
ミネアポリスにある高級な中くらいなトラディショナルスタイルのおしゃれな書斎 (茶色い壁、ラミネートの床、暖炉なし、造り付け机、ベージュの床) の写真
ミネアポリスにある高級な中くらいなトラディショナルスタイルのおしゃれな書斎 (茶色い壁、ラミネートの床、暖炉なし、造り付け机、ベージュの床) の写真
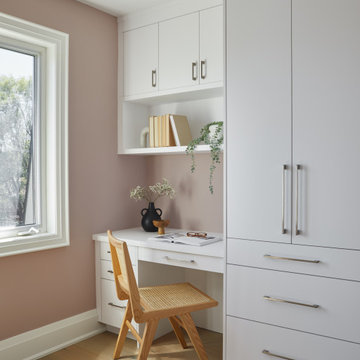
Converted the former third floor primary suite into a two bedroom suite with built ins to provide bedroom independence to the whole family! This is the new kids bedroom homework and closet area - all custom millwork

With one of the best balcony views of the golf course, this office is sure to inspire. A bold, deep bronze light fixture sets the tone, and rich casework provides a sophisticated backdrop for working from home and a great place to display books, objects or collections like this curated vintage golf photo collection.
For more photos of this project visit our website: https://wendyobrienid.com.
Photography by Valve Interactive: https://valveinteractive.com/
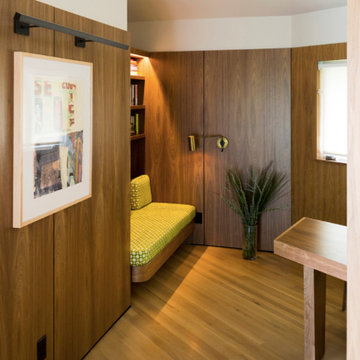
サンフランシスコにあるお手頃価格の小さなミッドセンチュリースタイルのおしゃれな書斎 (茶色い壁、淡色無垢フローリング、暖炉なし、自立型机、ベージュの床) の写真
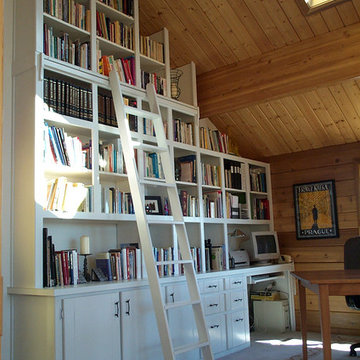
Ric Forest
デンバーにあるラグジュアリーな中くらいなラスティックスタイルのおしゃれな書斎 (茶色い壁、カーペット敷き、暖炉なし、自立型机、ベージュの床) の写真
デンバーにあるラグジュアリーな中くらいなラスティックスタイルのおしゃれな書斎 (茶色い壁、カーペット敷き、暖炉なし、自立型机、ベージュの床) の写真
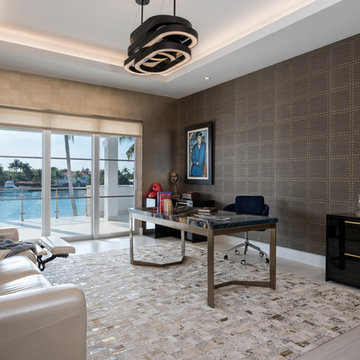
Custom Made File Cabinet
Chocolate automative metallic finish
2 drawers file
マイアミにあるお手頃価格のコンテンポラリースタイルのおしゃれな書斎 (自立型机、茶色い壁、暖炉なし、ベージュの床) の写真
マイアミにあるお手頃価格のコンテンポラリースタイルのおしゃれな書斎 (自立型机、茶色い壁、暖炉なし、ベージュの床) の写真
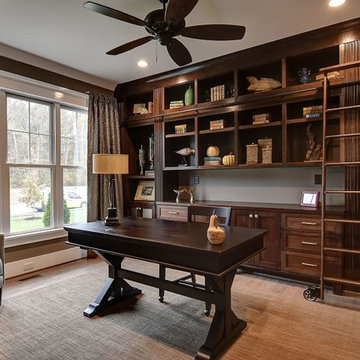
Carl Unterbrink
他の地域にある中くらいなラスティックスタイルのおしゃれな書斎 (茶色い壁、淡色無垢フローリング、暖炉なし、自立型机、ベージュの床) の写真
他の地域にある中くらいなラスティックスタイルのおしゃれな書斎 (茶色い壁、淡色無垢フローリング、暖炉なし、自立型机、ベージュの床) の写真
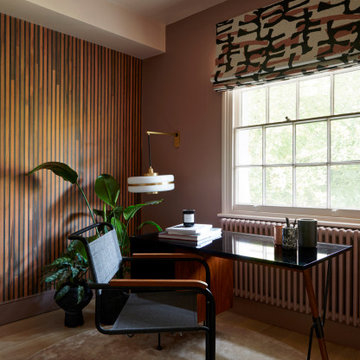
An elegant, mid-century inspired study combining a palette of pinks with black accents.
ロンドンにある高級な中くらいなトランジショナルスタイルのおしゃれな書斎 (ピンクの壁、淡色無垢フローリング、自立型机、ベージュの床、パネル壁) の写真
ロンドンにある高級な中くらいなトランジショナルスタイルのおしゃれな書斎 (ピンクの壁、淡色無垢フローリング、自立型机、ベージュの床、パネル壁) の写真
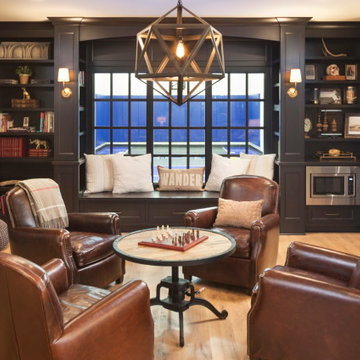
The client’s coastal New England roots inspired this Shingle style design for a lakefront lot. With a background in interior design, her ideas strongly influenced the process, presenting both challenge and reward in executing her exact vision. Vintage coastal style grounds a thoroughly modern open floor plan, designed to house a busy family with three active children. A primary focus was the kitchen, and more importantly, the butler’s pantry tucked behind it. Flowing logically from the garage entry and mudroom, and with two access points from the main kitchen, it fulfills the utilitarian functions of storage and prep, leaving the main kitchen free to shine as an integral part of the open living area.
An ARDA for Custom Home Design goes to
Royal Oaks Design
Designer: Kieran Liebl
From: Oakdale, Minnesota

サンフランシスコにある広いミッドセンチュリースタイルのおしゃれな書斎 (茶色い壁、カーペット敷き、自立型机、ベージュの床、暖炉なし) の写真
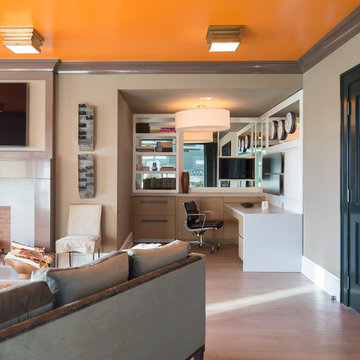
Michelle Rose Photography
ニューヨークにあるコンテンポラリースタイルのおしゃれな書斎 (茶色い壁、淡色無垢フローリング、ベージュの床) の写真
ニューヨークにあるコンテンポラリースタイルのおしゃれな書斎 (茶色い壁、淡色無垢フローリング、ベージュの床) の写真
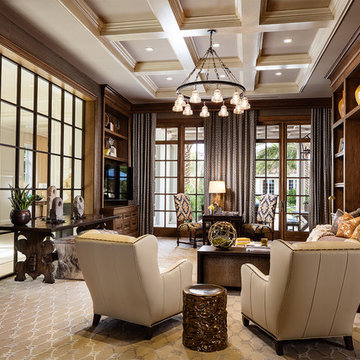
New 2-story residence with additional 9-car garage, exercise room, enoteca and wine cellar below grade. Detached 2-story guest house and 2 swimming pools.
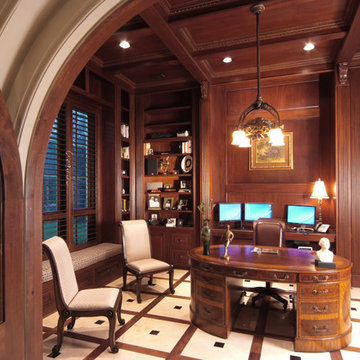
ヒューストンにあるラグジュアリーな巨大なトラディショナルスタイルのおしゃれな書斎 (茶色い壁、磁器タイルの床、暖炉なし、自立型机、ベージュの床) の写真
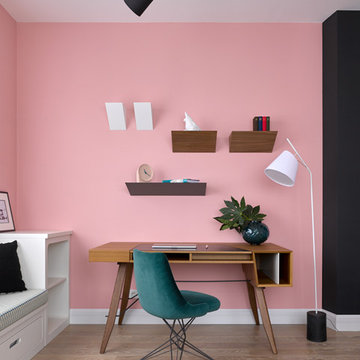
Дизайнеры Алла Поленова, Наталья Лаврик. Квартира в самом центре г.Воронеж на 21 этаже. С панорамным видом на город. Проект напечатан в журнале Salon Interior N1, 2018
書斎 (ベージュの床、オレンジの床、茶色い壁、ピンクの壁) の写真
1

