広いホームオフィス・書斎 (ラミネートの床、畳、壁紙) の写真
絞り込み:
資材コスト
並び替え:今日の人気順
写真 1〜15 枚目(全 15 枚)
1/5

他の地域にあるお手頃価格の広いコンテンポラリースタイルのおしゃれな書斎 (ベージュの壁、ラミネートの床、暖炉なし、自立型机、茶色い床、クロスの天井、壁紙) の写真
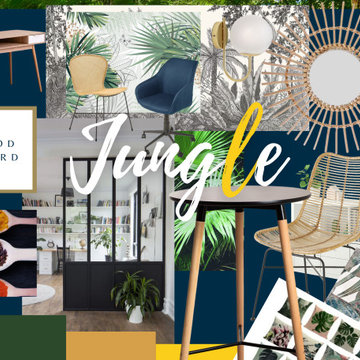
ambiance jungle,osier,bois couleur complémentaires et contraste donne du pep's à ce lieu de détente et de travail.
ナントにある高級な広いトロピカルスタイルのおしゃれな書斎 (緑の壁、ラミネートの床、暖炉なし、自立型机、ベージュの床、壁紙) の写真
ナントにある高級な広いトロピカルスタイルのおしゃれな書斎 (緑の壁、ラミネートの床、暖炉なし、自立型机、ベージュの床、壁紙) の写真
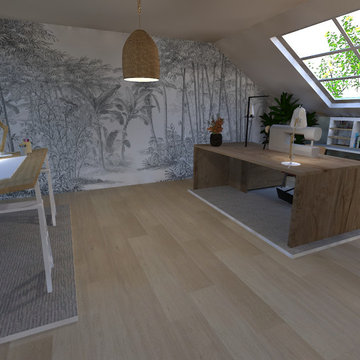
Proposition d'aménagement d'une pièce sous les toits selon une ambiance jungle.
Demande :
- Un espace atelier (table de dessin et machine à coudre) séparé d'un espace comprenant deux bureaux
- Pièce jardin
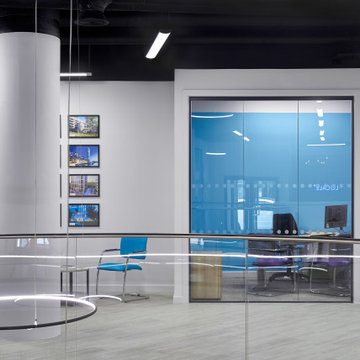
A total office refurbishment - transforming an unused nightclub into a fully working office space for a modern, vibrant company. The brief was to create the best use of space and fufil the company requirements, whilst making a space that reflected their personality and staff.
Bold colour, sharp geometric lines and statement pieces come together to finish the space.
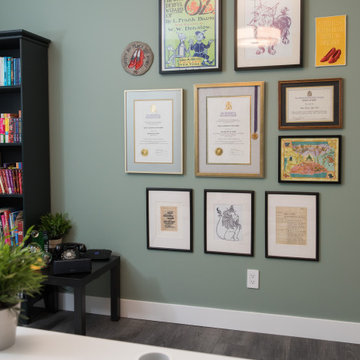
This home looks like it has always been in the established community of Lakeview. It fits in like a charm. The builder was Niro Developments and the Architectural Design was done by Scala Design. This colorful client was excited to bring color into their home and make it their own. The bold colorful artwork adds pops of color throughout. We love the custom hoodfan by Hammersmith in the kitchen, and the blue on the island. This client did customize their home and make it their own. It was so fun to help them!
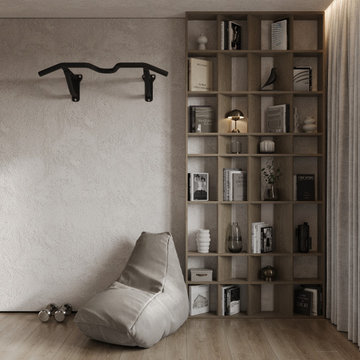
他の地域にあるお手頃価格の広いコンテンポラリースタイルのおしゃれな書斎 (ベージュの壁、ラミネートの床、暖炉なし、自立型机、茶色い床、クロスの天井、壁紙) の写真
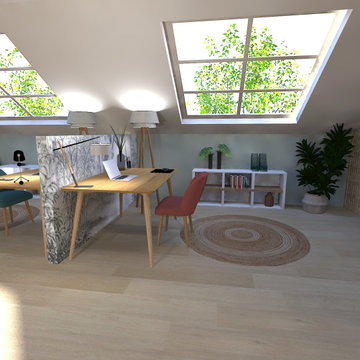
Proposition d'aménagement d'une pièce sous les toits selon une ambiance jungle.
Demande :
- Un espace atelier (table de dessin et machine à coudre) séparé d'un espace comprenant deux bureaux
- Pièce jardin
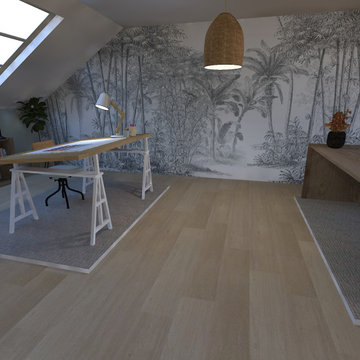
Proposition d'aménagement d'une pièce sous les toits selon une ambiance jungle.
Demande :
- Un espace atelier (table de dessin et machine à coudre) séparé d'un espace comprenant deux bureaux
- Pièce jardin
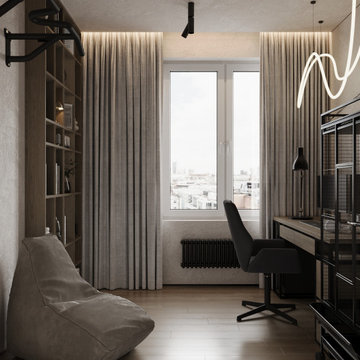
他の地域にあるお手頃価格の広いコンテンポラリースタイルのおしゃれな書斎 (ベージュの壁、ラミネートの床、暖炉なし、自立型机、茶色い床、クロスの天井、壁紙) の写真
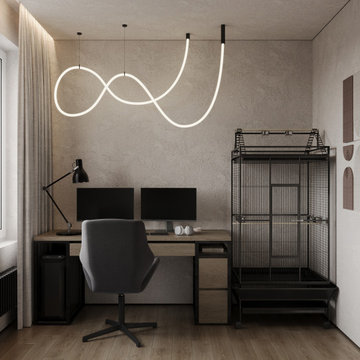
他の地域にあるお手頃価格の広いコンテンポラリースタイルのおしゃれな書斎 (ベージュの壁、ラミネートの床、暖炉なし、自立型机、茶色い床、クロスの天井、壁紙) の写真
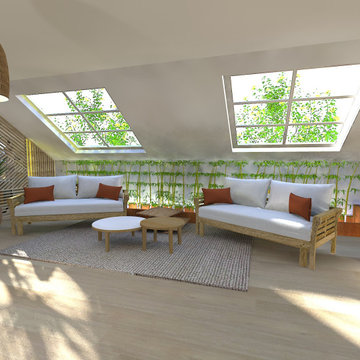
Proposition d'aménagement d'une pièce sous les toits selon une ambiance jungle.
Demande :
- Un espace atelier (table de dessin et machine à coudre) séparé d'un espace comprenant deux bureaux
- Pièce jardin
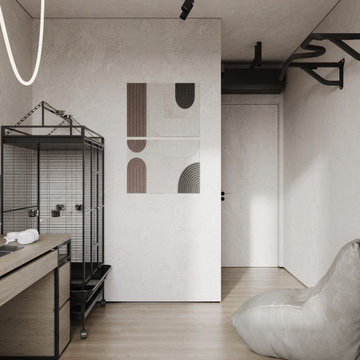
他の地域にあるお手頃価格の広いコンテンポラリースタイルのおしゃれな書斎 (ベージュの壁、ラミネートの床、暖炉なし、自立型机、茶色い床、クロスの天井、壁紙) の写真
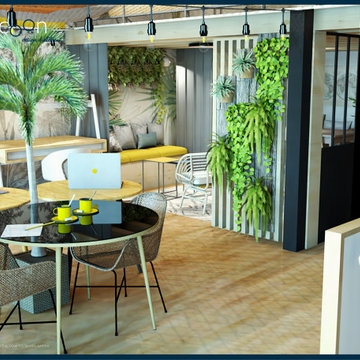
Le contraste des matières dynamise l'ensemble de cet espace de travail, par son papier peint et ses couleur exotiques et modernes
ナントにある高級な広いトロピカルスタイルのおしゃれな書斎 (緑の壁、ラミネートの床、暖炉なし、自立型机、ベージュの床、壁紙) の写真
ナントにある高級な広いトロピカルスタイルのおしゃれな書斎 (緑の壁、ラミネートの床、暖炉なし、自立型机、ベージュの床、壁紙) の写真
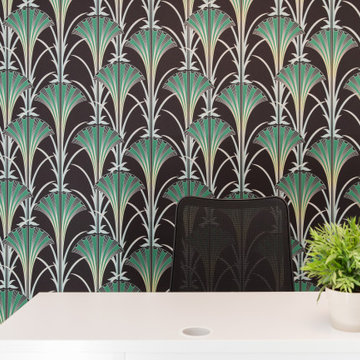
This home looks like it has always been in the established community of Lakeview. It fits in like a charm. The builder was Niro Developments and the Architectural Design was done by Scala Design. This colorful client was excited to bring color into their home and make it their own. The bold colorful artwork adds pops of color throughout. We love the custom hoodfan by Hammersmith in the kitchen, and the blue on the island. This client did customize their home and make it their own. It was so fun to help them!
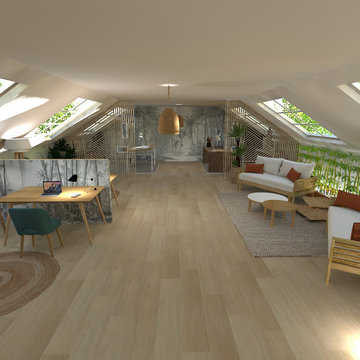
Proposition d'aménagement d'une pièce sous les toits selon une ambiance jungle.
Demande :
- Un espace atelier (table de dessin et machine à coudre) séparé d'un espace comprenant deux bureaux
- Pièce jardin
広いホームオフィス・書斎 (ラミネートの床、畳、壁紙) の写真
1