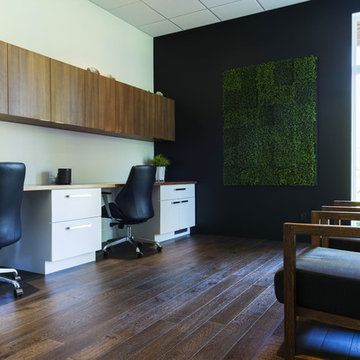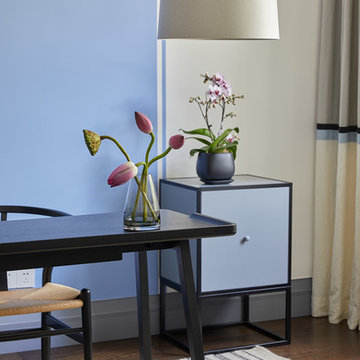アトリエ・スタジオ (コルクフローリング、濃色無垢フローリング、マルチカラーの壁) の写真
絞り込み:
資材コスト
並び替え:今日の人気順
写真 1〜12 枚目(全 12 枚)
1/5

Our Carmel design-build studio was tasked with organizing our client’s basement and main floor to improve functionality and create spaces for entertaining.
In the basement, the goal was to include a simple dry bar, theater area, mingling or lounge area, playroom, and gym space with the vibe of a swanky lounge with a moody color scheme. In the large theater area, a U-shaped sectional with a sofa table and bar stools with a deep blue, gold, white, and wood theme create a sophisticated appeal. The addition of a perpendicular wall for the new bar created a nook for a long banquette. With a couple of elegant cocktail tables and chairs, it demarcates the lounge area. Sliding metal doors, chunky picture ledges, architectural accent walls, and artsy wall sconces add a pop of fun.
On the main floor, a unique feature fireplace creates architectural interest. The traditional painted surround was removed, and dark large format tile was added to the entire chase, as well as rustic iron brackets and wood mantel. The moldings behind the TV console create a dramatic dimensional feature, and a built-in bench along the back window adds extra seating and offers storage space to tuck away the toys. In the office, a beautiful feature wall was installed to balance the built-ins on the other side. The powder room also received a fun facelift, giving it character and glitz.
---
Project completed by Wendy Langston's Everything Home interior design firm, which serves Carmel, Zionsville, Fishers, Westfield, Noblesville, and Indianapolis.
For more about Everything Home, see here: https://everythinghomedesigns.com/
To learn more about this project, see here:
https://everythinghomedesigns.com/portfolio/carmel-indiana-posh-home-remodel
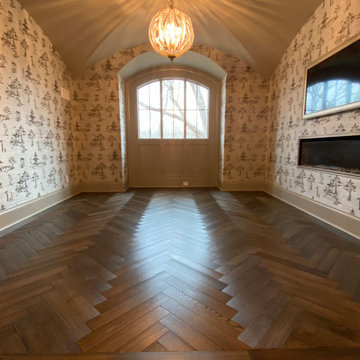
Handcut herringbone solid flooring, sourced from urban logs, wirebrushed and prefinished with Hardwax Oil
アトランタにある高級な中くらいなヴィクトリアン調のおしゃれなアトリエ・スタジオ (マルチカラーの壁、濃色無垢フローリング、標準型暖炉、自立型机、黒い床、三角天井、壁紙) の写真
アトランタにある高級な中くらいなヴィクトリアン調のおしゃれなアトリエ・スタジオ (マルチカラーの壁、濃色無垢フローリング、標準型暖炉、自立型机、黒い床、三角天井、壁紙) の写真
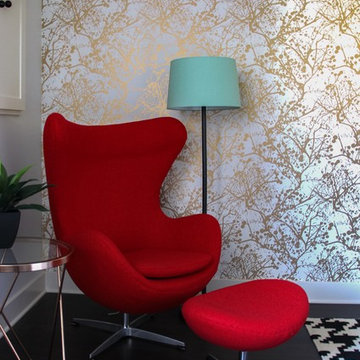
Red and Blue Modern Office, shared by two. Completed by Storybook Interiors of Grand Rapids, Michigan.
グランドラピッズにある小さなモダンスタイルのおしゃれなアトリエ・スタジオ (マルチカラーの壁、濃色無垢フローリング、自立型机) の写真
グランドラピッズにある小さなモダンスタイルのおしゃれなアトリエ・スタジオ (マルチカラーの壁、濃色無垢フローリング、自立型机) の写真
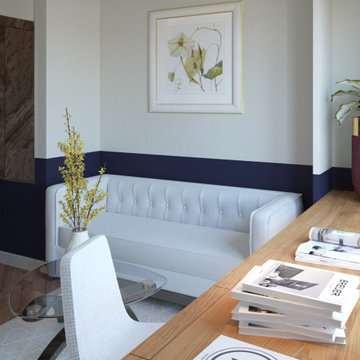
Ammodermanto di vano adibito a studio, nuova tipologia di arrendamento, stile moderno, in sostituzione di quello attuale, datato e non funzionale. I rendering hanno dato un'idea ben precisa di come sarà il risultato finale, il tutto realizzato seguendo le idee del cliente.
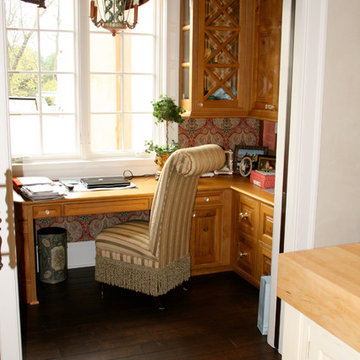
Home offie area. Photo Michael Altringer, Altringer & Associates Inc
ミネアポリスにあるラグジュアリーな中くらいな地中海スタイルのおしゃれなアトリエ・スタジオ (マルチカラーの壁、濃色無垢フローリング、暖炉なし、造り付け机) の写真
ミネアポリスにあるラグジュアリーな中くらいな地中海スタイルのおしゃれなアトリエ・スタジオ (マルチカラーの壁、濃色無垢フローリング、暖炉なし、造り付け机) の写真
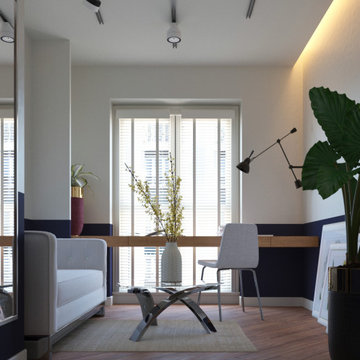
Ammodermanto di vano adibito a studio, nuova tipologia di arrendamento, stile moderno, in sostituzione di quello attuale, datato e non funzionale. I rendering hanno dato un'idea ben precisa di come sarà il risultato finale, il tutto realizzato seguendo le idee del cliente.
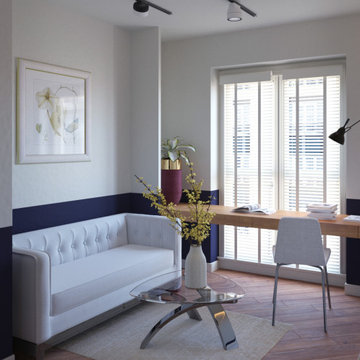
Ammodermanto di vano adibito a studio, nuova tipologia di arrendamento, stile moderno, in sostituzione di quello attuale, datato e non funzionale. I rendering hanno dato un'idea ben precisa di come sarà il risultato finale, il tutto realizzato seguendo le idee del cliente.
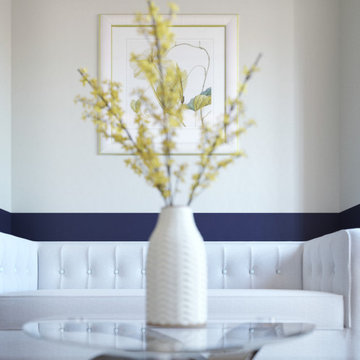
Ammodermanto di vano adibito a studio, nuova tipologia di arrendamento, stile moderno, in sostituzione di quello attuale, datato e non funzionale. I rendering hanno dato un'idea ben precisa di come sarà il risultato finale, il tutto realizzato seguendo le idee del cliente.
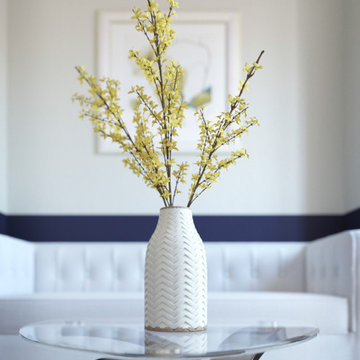
Ammodermanto di vano adibito a studio, nuova tipologia di arrendamento, stile moderno, in sostituzione di quello attuale, datato e non funzionale. I rendering hanno dato un'idea ben precisa di come sarà il risultato finale, il tutto realizzato seguendo le idee del cliente.
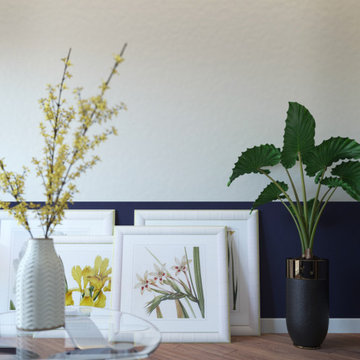
Ammodermanto di vano adibito a studio, nuova tipologia di arrendamento, stile moderno, in sostituzione di quello attuale, datato e non funzionale. I rendering hanno dato un'idea ben precisa di come sarà il risultato finale, il tutto realizzato seguendo le idee del cliente.
アトリエ・スタジオ (コルクフローリング、濃色無垢フローリング、マルチカラーの壁) の写真
1
