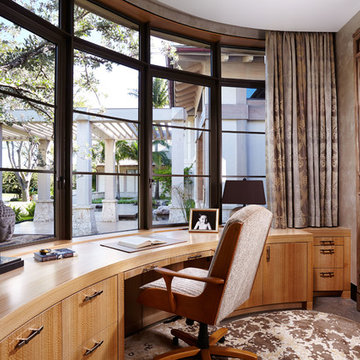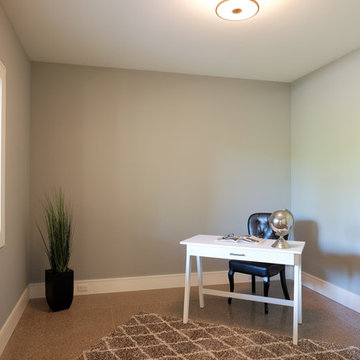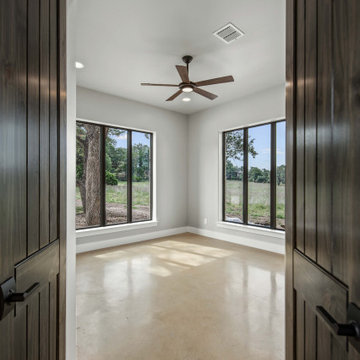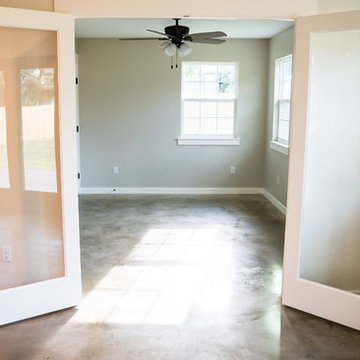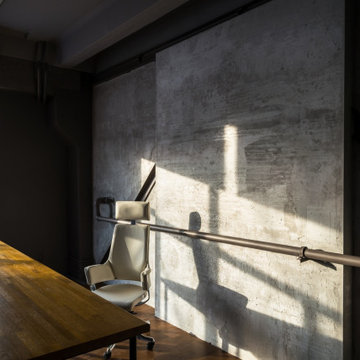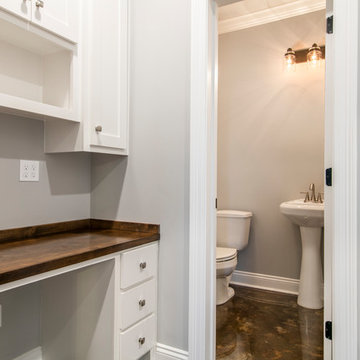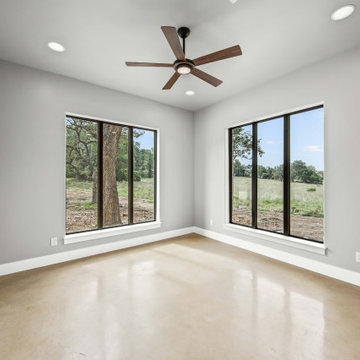ホームオフィス・書斎 (コンクリートの床、リノリウムの床、茶色い床、グレーの壁) の写真
絞り込み:
資材コスト
並び替え:今日の人気順
写真 1〜13 枚目(全 13 枚)
1/5
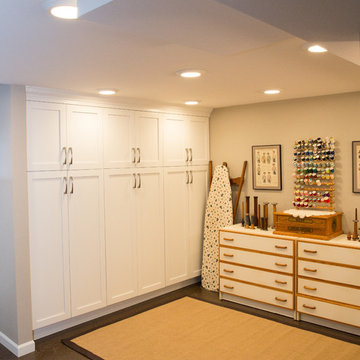
I designed and assisted the homeowners with the materials, and finish choices for this project while working at Corvallis Custom Kitchens and Baths.
Our client (and my former professor at OSU) wanted to have her basement finished. CCKB had competed a basement guest suite a few years prior and now it was time to finish the remaining space.
She wanted an organized area with lots of storage for her fabrics and sewing supplies, as well as a large area to set up a table for cutting fabric and laying out patterns. The basement also needed to house all of their camping and seasonal gear, as well as a workshop area for her husband.
The basement needed to have flooring that was not going to be damaged during the winters when the basement can become moist from rainfall. Out clients chose to have the cement floor painted with an epoxy material that would be easy to clean and impervious to water.
An update to the laundry area included replacing the window and re-routing the piping. Additional shelving was added for more storage.
Finally a walk-in closet was created to house our homeowners incredible vintage clothing collection away from any moisture.
LED lighting was installed in the ceiling and used for the scones. Our drywall team did an amazing job boxing in and finishing the ceiling which had numerous obstacles hanging from it and kept the ceiling to a height that was comfortable for all who come into the basement.
Our client is thrilled with the final project and has been enjoying her new sewing area.
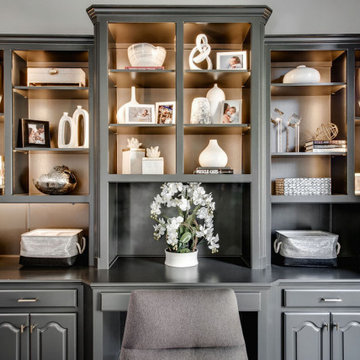
Transitional meets modern in this updated office.
ダラスにあるお手頃価格の中くらいなモダンスタイルのおしゃれなホームオフィス・書斎 (グレーの壁、コンクリートの床、自立型机、茶色い床) の写真
ダラスにあるお手頃価格の中くらいなモダンスタイルのおしゃれなホームオフィス・書斎 (グレーの壁、コンクリートの床、自立型机、茶色い床) の写真
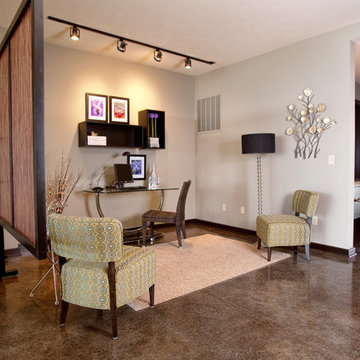
This condo has a very open layout. A suspended screen divides the home office area from the dining room.
Photo By Taci Fast
ウィチタにある中くらいなエクレクティックスタイルのおしゃれな書斎 (グレーの壁、コンクリートの床、暖炉なし、茶色い床) の写真
ウィチタにある中くらいなエクレクティックスタイルのおしゃれな書斎 (グレーの壁、コンクリートの床、暖炉なし、茶色い床) の写真
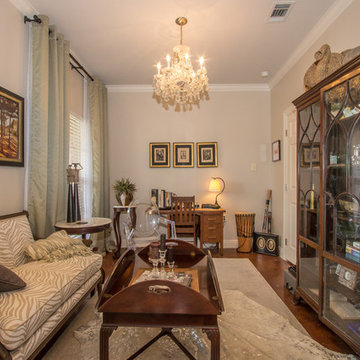
Open to the foyer this is a great intimate hang-out space, a good place to pay bills and take care of other household items as well as leaving a nice first impression from the front door! The antique glass chandelier and furnishings along with more modern rug and art work choices continue the eclectic balance this home offers.
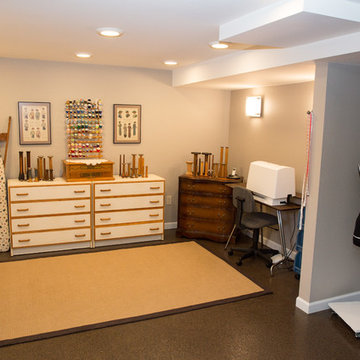
I designed and assisted the homeowners with the materials, and finish choices for this project while working at Corvallis Custom Kitchens and Baths.
Our client (and my former professor at OSU) wanted to have her basement finished. CCKB had competed a basement guest suite a few years prior and now it was time to finish the remaining space.
She wanted an organized area with lots of storage for her fabrics and sewing supplies, as well as a large area to set up a table for cutting fabric and laying out patterns. The basement also needed to house all of their camping and seasonal gear, as well as a workshop area for her husband.
The basement needed to have flooring that was not going to be damaged during the winters when the basement can become moist from rainfall. Out clients chose to have the cement floor painted with an epoxy material that would be easy to clean and impervious to water.
An update to the laundry area included replacing the window and re-routing the piping. Additional shelving was added for more storage.
Finally a walk-in closet was created to house our homeowners incredible vintage clothing collection away from any moisture.
LED lighting was installed in the ceiling and used for the scones. Our drywall team did an amazing job boxing in and finishing the ceiling which had numerous obstacles hanging from it and kept the ceiling to a height that was comfortable for all who come into the basement.
Our client is thrilled with the final project and has been enjoying her new sewing area.
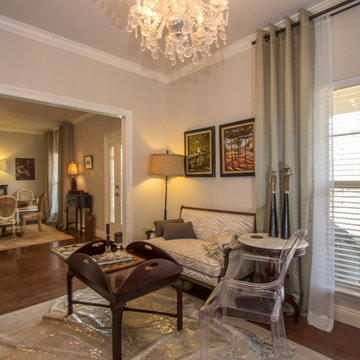
Open to the foyer this is a great intimate hang-out space, a good place to pay bills and take care of other household items as well as leaving a nice first impression from the front door! The antique glass chandelier and furnishings along with more modern rug and art work choices continue the eclectic balance this home offers.
ホームオフィス・書斎 (コンクリートの床、リノリウムの床、茶色い床、グレーの壁) の写真
1
