ホームオフィス・書斎 (セラミックタイルの床、コンクリートの床、淡色無垢フローリング、赤い壁、壁紙) の写真
絞り込み:
資材コスト
並び替え:今日の人気順
写真 1〜5 枚目(全 5 枚)
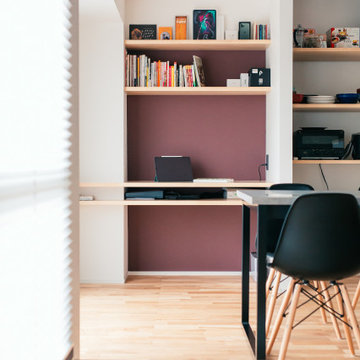
ダイニングキッチンスペースの脇に作り付けの書斎スペースを配置し、料理の献立や家事・ホームワークをすることができる場所を確保。
名古屋にある高級な中くらいなインダストリアルスタイルのおしゃれな書斎 (赤い壁、淡色無垢フローリング、造り付け机、ベージュの床、クロスの天井、壁紙) の写真
名古屋にある高級な中くらいなインダストリアルスタイルのおしゃれな書斎 (赤い壁、淡色無垢フローリング、造り付け机、ベージュの床、クロスの天井、壁紙) の写真
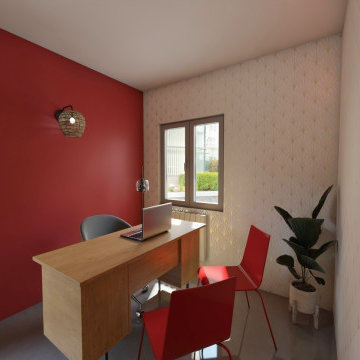
Aménagement , décoration et agencement d'un espace de co-working dans une agence immobilière.
Ici, c'est une photo rendu réaliste de ce que sera le bureau à la fin des travaux. Cette photo est la suite du projet 3D afin que les clients puissent se projeter.
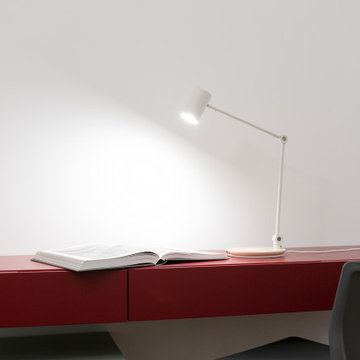
L’ utilizzo ricercato dei colori e delle forme rafforzano anche ogni complemento d’arredo, così da fondersi armoniosamente negli spazi
ミラノにある高級な中くらいなモダンスタイルのおしゃれなクラフトルーム (淡色無垢フローリング、標準型暖炉、漆喰の暖炉まわり、自立型机、ベージュの床、赤い壁、壁紙) の写真
ミラノにある高級な中くらいなモダンスタイルのおしゃれなクラフトルーム (淡色無垢フローリング、標準型暖炉、漆喰の暖炉まわり、自立型机、ベージュの床、赤い壁、壁紙) の写真
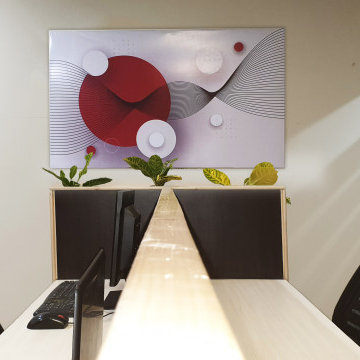
First requirement from the client was to incorporate a brick pattern along with that he wanted to make this place playful and fun. so for that, The idea was to create contrast in this space and at the same time to make it look unified. So for that, the brick pattern was geometrical so we used curved shapes against it but in a similar color scheme. By doing that we added a sharp contrast that made the brick wall as well the abstract design wall have identities of their own, yet the same color scheme brought it all together. The ceiling was not straight so to hide that we painted it black. The abstract design painted on the wall made the space look fun and enjoyable along with work.
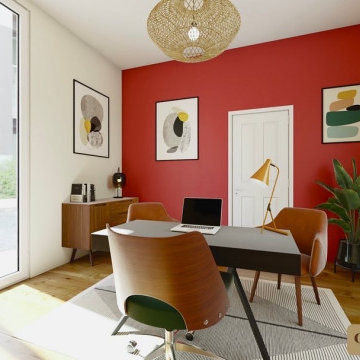
Aménagement , décoration et agencement d'un espace de co-working dans une agence immobilière.
Ici, c'est une photo rendu réaliste de ce que sera le bureau à la fin des travaux. Cette photo est la suite du projet 3D afin que les clients puissent se projeter.
ホームオフィス・書斎 (セラミックタイルの床、コンクリートの床、淡色無垢フローリング、赤い壁、壁紙) の写真
1