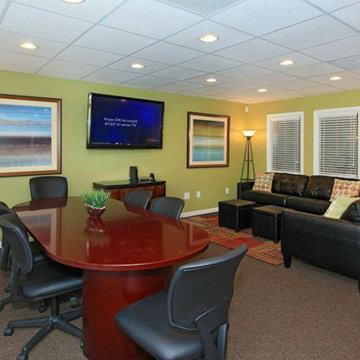巨大なホームオフィス・書斎 (カーペット敷き、大理石の床、スレートの床、緑の壁) の写真
絞り込み:
資材コスト
並び替え:今日の人気順
写真 1〜7 枚目(全 7 枚)
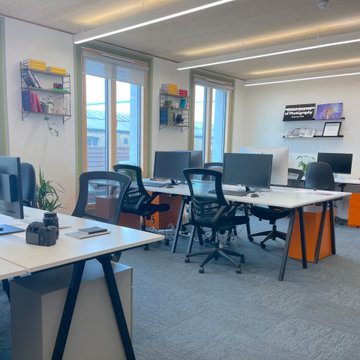
A commercial space to sit 10 members of permanent staff along with space for hot desk'ing.
ロンドンにある高級な巨大なミッドセンチュリースタイルのおしゃれな書斎 (緑の壁、カーペット敷き、自立型机、青い床) の写真
ロンドンにある高級な巨大なミッドセンチュリースタイルのおしゃれな書斎 (緑の壁、カーペット敷き、自立型机、青い床) の写真
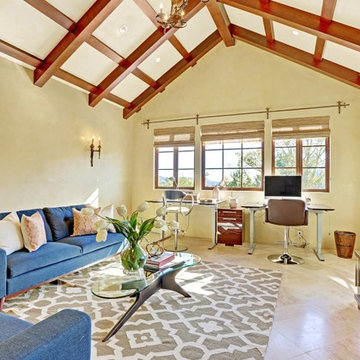
A seamless combination of traditional with contemporary design elements. This elegant, approx. 1.7 acre view estate is located on Ross's premier address. Every detail has been carefully and lovingly created with design and renovations completed in the past 12 months by the same designer that created the property for Google's founder. With 7 bedrooms and 8.5 baths, this 7200 sq. ft. estate home is comprised of a main residence, large guesthouse, studio with full bath, sauna with full bath, media room, wine cellar, professional gym, 2 saltwater system swimming pools and 3 car garage. With its stately stance, 41 Upper Road appeals to those seeking to make a statement of elegance and good taste and is a true wonderland for adults and kids alike. 71 Ft. lap pool directly across from breakfast room and family pool with diving board. Chef's dream kitchen with top-of-the-line appliances, over-sized center island, custom iron chandelier and fireplace open to kitchen and dining room.
Formal Dining Room Open kitchen with adjoining family room, both opening to outside and lap pool. Breathtaking large living room with beautiful Mt. Tam views.
Master Suite with fireplace and private terrace reminiscent of Montana resort living. Nursery adjoining master bath. 4 additional bedrooms on the lower level, each with own bath. Media room, laundry room and wine cellar as well as kids study area. Extensive lawn area for kids of all ages. Organic vegetable garden overlooking entire property.
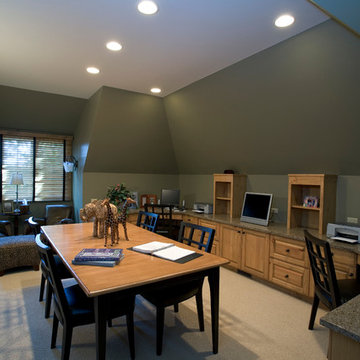
http://www.cabinetwerks.com This lower-level home office features distressed pine cabinetry with a toast finish. The center table provides plenty of room for crafts or study. Photo by Linda Oyama Bryan. Cabinetry by Wood-Mode/Brookhaven.
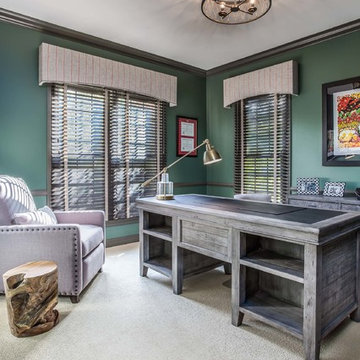
Photographer: Jeff Johnson
Third-time repeat clients loved our work so much, they hired us to design their Ohio home instead of recruiting a local Ohio designer. All work was done remotely except for an initial meeting for site measure and initial consult, and then a second flight for final installation. All 6,000 square feet was decorated head to toe by J Hill Interiors, Inc., as well as new paint and lighting.
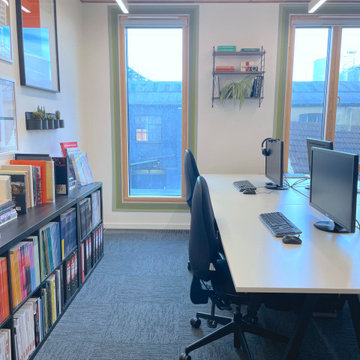
Each window is framed with tri-tone green apertures. Three shades of restful green to lead the employees each out of the window and up to the sky.
ロンドンにある高級な巨大なミッドセンチュリースタイルのおしゃれな書斎 (緑の壁、カーペット敷き、自立型机、青い床) の写真
ロンドンにある高級な巨大なミッドセンチュリースタイルのおしゃれな書斎 (緑の壁、カーペット敷き、自立型机、青い床) の写真
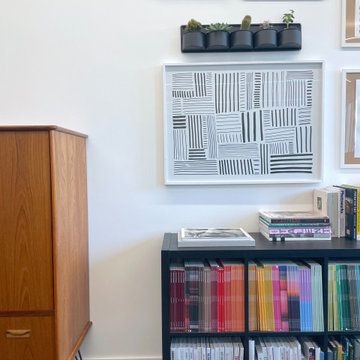
Custom art designed and painted by Umber Interiors. Primary and tertiary colours punctuate the otherwise monotone space.
Vintage MCM furniture is mixed with newer commercial pieces.
巨大なホームオフィス・書斎 (カーペット敷き、大理石の床、スレートの床、緑の壁) の写真
1
