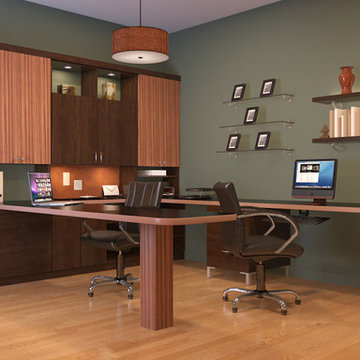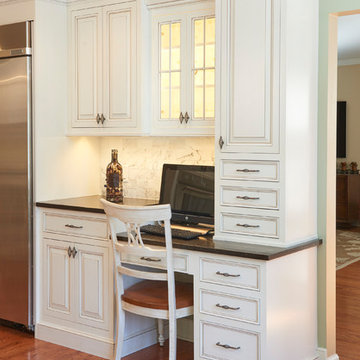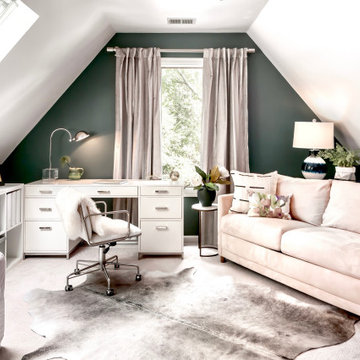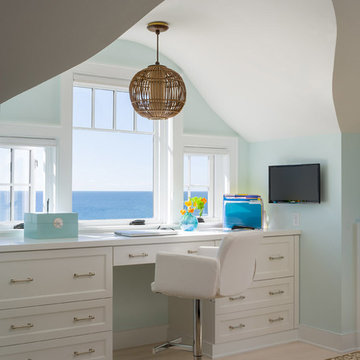ホームオフィス・書斎 (カーペット敷き、ラミネートの床、淡色無垢フローリング、スレートの床、畳、緑の壁) の写真
絞り込み:
資材コスト
並び替え:今日の人気順
写真 1〜20 枚目(全 1,227 枚)

La bibliothèque multifonctionnelle accentue la profondeur de ce long couloir et se transforme en bureau côté salle à manger. Cela permet d'optimiser l'utilisation de l'espace et de créer une zone de travail fonctionnelle qui reste fidèle à l'esthétique globale de l’appartement.

The image displays a streamlined home office area that is the epitome of modern minimalism. The built-in desk and shelving unit are painted in a soft neutral tone, providing a clean and cohesive look that blends seamlessly with the room's decor. The open shelves are thoughtfully curated with a mix of books, decorative objects, and greenery, adding a personal touch and a bit of nature to the workspace.
A stylish, contemporary desk lamp with a gold finish stands on the desk, offering task lighting with a touch of elegance. The simplicity of the lamp's design complements the overall minimalist aesthetic of the space.
The chair at the desk is a modern design piece itself, featuring a black frame with a woven seat and backrest, adding texture and contrast to the space without sacrificing comfort or style. The choice of chair underscores the room's modern vibe and dedication to form as well as function.
Underfoot, the carpet's plush texture provides comfort and warmth, anchoring the work area and contrasting with the sleek lines of the furniture. This office space is a testament to a design philosophy that values clean lines, functionality, and a calming color palette to create an environment conducive to productivity and creativity.
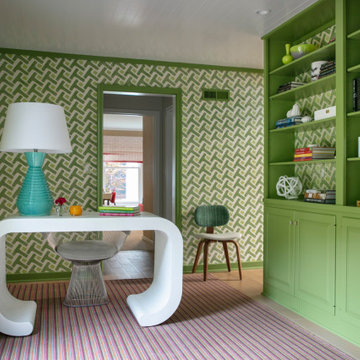
Rick Lozier Photography
他の地域にある中くらいなトランジショナルスタイルのおしゃれな書斎 (緑の壁、淡色無垢フローリング、暖炉なし、自立型机、茶色い床) の写真
他の地域にある中くらいなトランジショナルスタイルのおしゃれな書斎 (緑の壁、淡色無垢フローリング、暖炉なし、自立型机、茶色い床) の写真
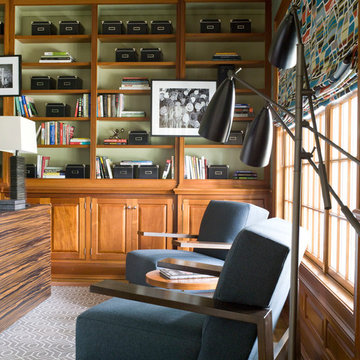
Photographed by John Gruen
ダラスにあるコンテンポラリースタイルのおしゃれなホームオフィス・書斎 (ライブラリー、緑の壁、カーペット敷き、自立型机、グレーの床) の写真
ダラスにあるコンテンポラリースタイルのおしゃれなホームオフィス・書斎 (ライブラリー、緑の壁、カーペット敷き、自立型机、グレーの床) の写真
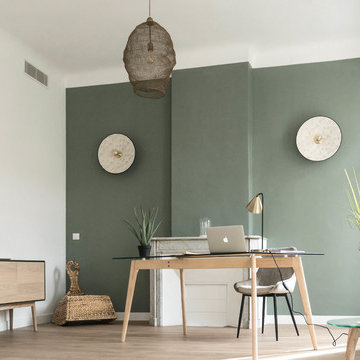
マルセイユにある高級な中くらいな北欧スタイルのおしゃれな書斎 (緑の壁、淡色無垢フローリング、自立型机、標準型暖炉、石材の暖炉まわり、ベージュの床) の写真
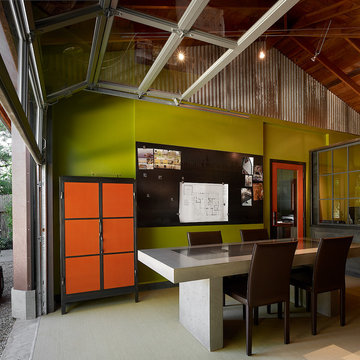
Schmitt + Company offices and studio on our property create an amazing solution to working at home. Design by Melissa Schmitt. Concrete conference table was heated with radiant heat mat to heat the space. Studio bookshelves created from salvaged timbers and large threaded rod.
Photos by: Adrian Gregorutti
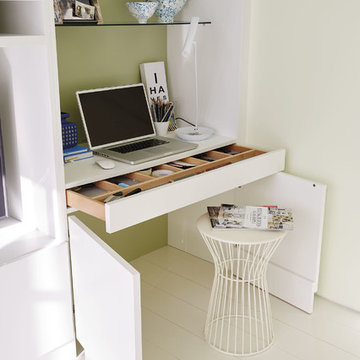
Painted in ‘sorrel’ this superb example of a large bespoke bookcase complements this spacious lounge perfectly.
This is a stunning fitted bookcase that not only looks great but fits the client’s initial vision by incorporating a small study area that can be neatly hidden away when not in use. Storage for books, pictures, trinkets and keepsakes has been carefully considered and designed sympathetically to the interior decor.
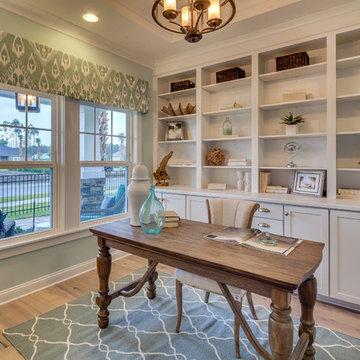
Dream Finders Homes, Boca II, Study-living room
ジャクソンビルにあるビーチスタイルのおしゃれな書斎 (緑の壁、淡色無垢フローリング、自立型机) の写真
ジャクソンビルにあるビーチスタイルのおしゃれな書斎 (緑の壁、淡色無垢フローリング、自立型机) の写真

[Our Clients]
We were so excited to help these new homeowners re-envision their split-level diamond in the rough. There was so much potential in those walls, and we couldn’t wait to delve in and start transforming spaces. Our primary goal was to re-imagine the main level of the home and create an open flow between the space. So, we started by converting the existing single car garage into their living room (complete with a new fireplace) and opening up the kitchen to the rest of the level.
[Kitchen]
The original kitchen had been on the small side and cut-off from the rest of the home, but after we removed the coat closet, this kitchen opened up beautifully. Our plan was to create an open and light filled kitchen with a design that translated well to the other spaces in this home, and a layout that offered plenty of space for multiple cooks. We utilized clean white cabinets around the perimeter of the kitchen and popped the island with a spunky shade of blue. To add a real element of fun, we jazzed it up with the colorful escher tile at the backsplash and brought in accents of brass in the hardware and light fixtures to tie it all together. Through out this home we brought in warm wood accents and the kitchen was no exception, with its custom floating shelves and graceful waterfall butcher block counter at the island.
[Dining Room]
The dining room had once been the home’s living room, but we had other plans in mind. With its dramatic vaulted ceiling and new custom steel railing, this room was just screaming for a dramatic light fixture and a large table to welcome one-and-all.
[Living Room]
We converted the original garage into a lovely little living room with a cozy fireplace. There is plenty of new storage in this space (that ties in with the kitchen finishes), but the real gem is the reading nook with two of the most comfortable armchairs you’ve ever sat in.
[Master Suite]
This home didn’t originally have a master suite, so we decided to convert one of the bedrooms and create a charming suite that you’d never want to leave. The master bathroom aesthetic quickly became all about the textures. With a sultry black hex on the floor and a dimensional geometric tile on the walls we set the stage for a calm space. The warm walnut vanity and touches of brass cozy up the space and relate with the feel of the rest of the home. We continued the warm wood touches into the master bedroom, but went for a rich accent wall that elevated the sophistication level and sets this space apart.
[Hall Bathroom]
The floor tile in this bathroom still makes our hearts skip a beat. We designed the rest of the space to be a clean and bright white, and really let the lovely blue of the floor tile pop. The walnut vanity cabinet (complete with hairpin legs) adds a lovely level of warmth to this bathroom, and the black and brass accents add the sophisticated touch we were looking for.
[Office]
We loved the original built-ins in this space, and knew they needed to always be a part of this house, but these 60-year-old beauties definitely needed a little help. We cleaned up the cabinets and brass hardware, switched out the formica counter for a new quartz top, and painted wall a cheery accent color to liven it up a bit. And voila! We have an office that is the envy of the neighborhood.
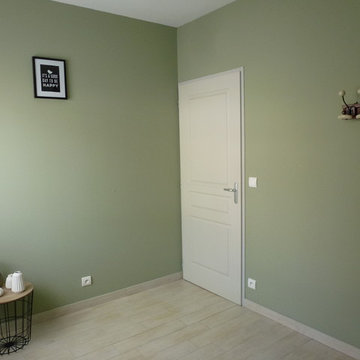
Réaménagement d'une pièce dans une maison individuelle. Rénovation des peintures jaunes pour un joli vert très doux, le mobilier a complètement été renouvelé.
Le bureau est design et contemporain assez épuré
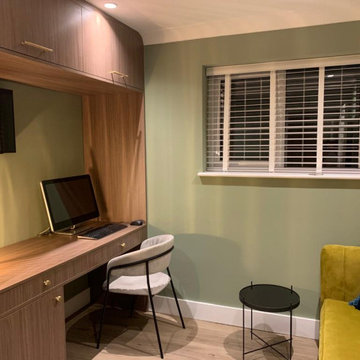
We love a challenge and this space was certainly that! Just six metres square, the client wanted a complete revamp of this space to create a home office during the day and a snug in the evening where she could relax and watch television. We designed and created a space which had plenty of storage with this beautiful bespoke unit in a warm wood. We opted for soft olive green for the walls and added a huge statement mustard sofa. Throw in a couple of gorgeous velvet botanical print cushions and artwork and the transformation was complete. A beautiful office and snug area that is zoom ready!
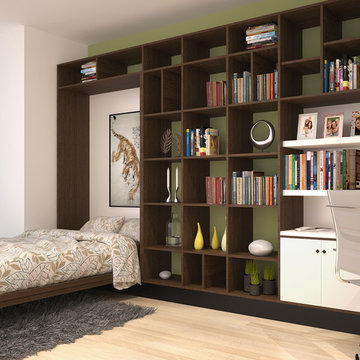
Espresso Melamine with white accents
ロサンゼルスにある高級な小さなおしゃれなホームオフィス・書斎 (緑の壁、淡色無垢フローリング、造り付け机) の写真
ロサンゼルスにある高級な小さなおしゃれなホームオフィス・書斎 (緑の壁、淡色無垢フローリング、造り付け机) の写真
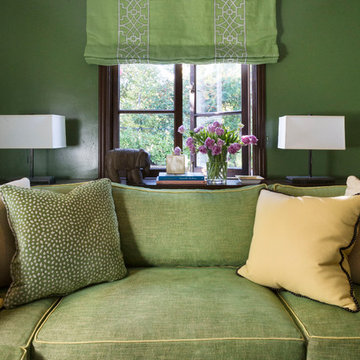
A substantial house in one of the Peninsula’s most desirable neighborhoods, this residence was home to a busy family of five looking to design spaces that welcomed their large extended family and friends. For the living room, we were tasked with creating an architectural, elegant space to seat fifteen. A den/library highlights the homeowner’s passion for green. In the powder room, we selected green and navy grasscloth wallpaper for a burst of vibrancy.
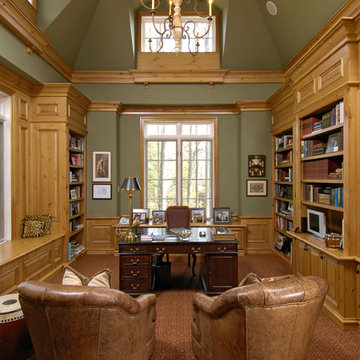
home office, home library, vaulted ceiling, custom built-in bookshelves
ワシントンD.C.にあるトラディショナルスタイルのおしゃれなホームオフィス・書斎 (緑の壁、カーペット敷き、自立型机) の写真
ワシントンD.C.にあるトラディショナルスタイルのおしゃれなホームオフィス・書斎 (緑の壁、カーペット敷き、自立型机) の写真
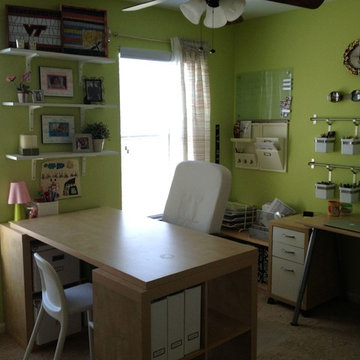
ワシントンD.C.にあるお手頃価格の中くらいなミッドセンチュリースタイルのおしゃれなクラフトルーム (緑の壁、カーペット敷き、暖炉なし、自立型机) の写真
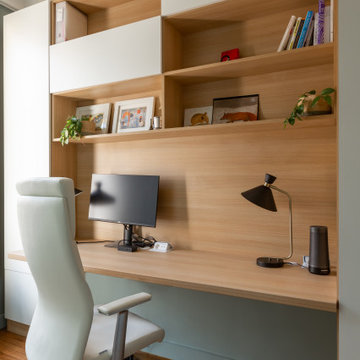
Une maison de maître du XIXème, entièrement rénovée, aménagée et décorée pour démarrer une nouvelle vie. Le RDC est repensé avec de nouveaux espaces de vie et une belle cuisine ouverte ainsi qu’un bureau indépendant. Aux étages, six chambres sont aménagées et optimisées avec deux salles de bains très graphiques. Le tout en parfaite harmonie et dans un style naturellement chic.
ホームオフィス・書斎 (カーペット敷き、ラミネートの床、淡色無垢フローリング、スレートの床、畳、緑の壁) の写真
1
