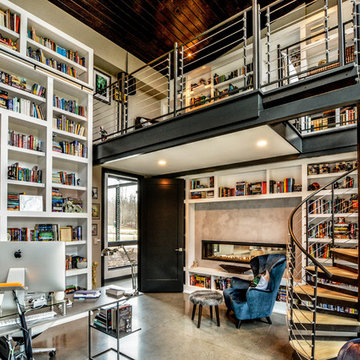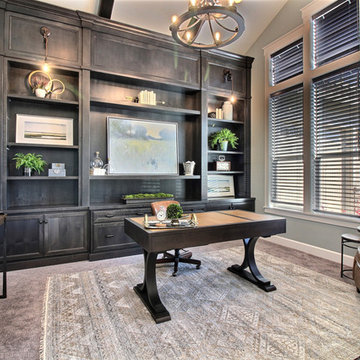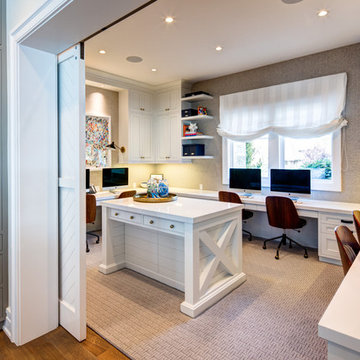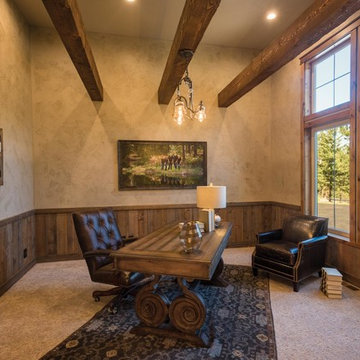巨大なホームオフィス・書斎 (カーペット敷き、コンクリートの床、スレートの床、グレーの壁) の写真
絞り込み:
資材コスト
並び替え:今日の人気順
写真 1〜20 枚目(全 34 枚)
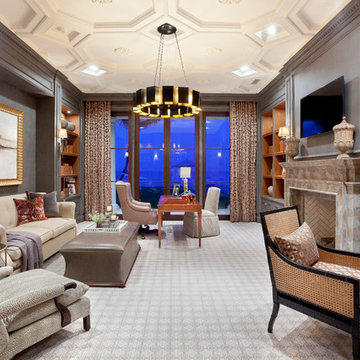
Ed Butera
マイアミにあるラグジュアリーな巨大なトランジショナルスタイルのおしゃれな書斎 (グレーの壁、カーペット敷き、標準型暖炉、石材の暖炉まわり、自立型机) の写真
マイアミにあるラグジュアリーな巨大なトランジショナルスタイルのおしゃれな書斎 (グレーの壁、カーペット敷き、標準型暖炉、石材の暖炉まわり、自立型机) の写真
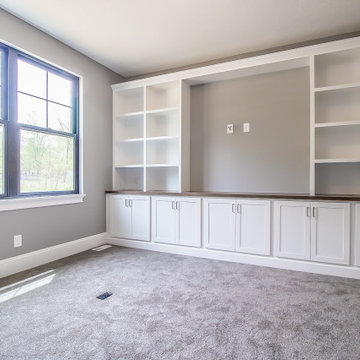
It’s Walkthrough Wednesday! Check out the details of this gorgeous custom built home in Cortland. More photos coming soon to the gallery on www.payne-payne.com. ⭐️
.
.
.
#payneandpayne #homebuilder #homedecor #homedesign #custombuild #luxuryhome #ohiohomebuilders #ohiocustomhomes #dreamhome #nahb #buildersofinsta
#builtins #chandelier #recroom #marblekitchen #barndoors #familyownedbusiness #clevelandbuilders #cortlandohio #AtHomeCLE
.?@paulceroky
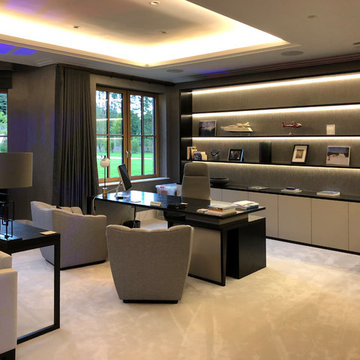
Traditional English design meets stunning contemporary styling in this estate-sized home designed by MossCreek. The designers at MossCreek created a home that allows for large-scale entertaining, white providing privacy and security for the client's family. Photo: MossCreek
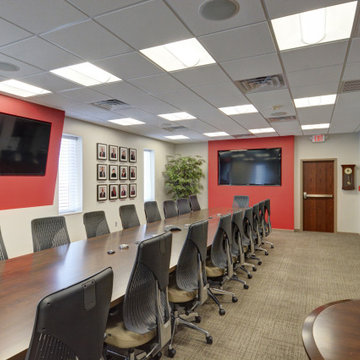
This designed required a large conference table to sit 22 people for meetings, etc. This table was custom made by Amish craftsmen and include technology built into the top of the table hiding all wiring and components.
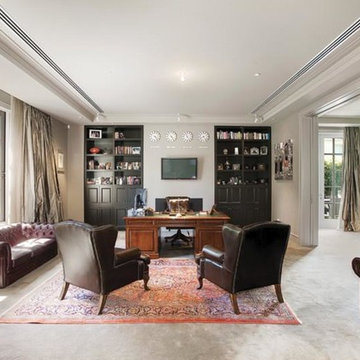
Formal, yet comfortable this home study gets the balance between concentration and reflection right. Chesterfield sofas and leather armchairs along with a solid wood partner's desk evoke an old world mood.
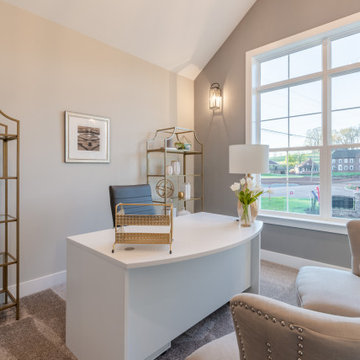
This 2-story home includes a 3- car garage with mudroom entry, an inviting front porch with decorative posts, and a screened-in porch. The home features an open floor plan with 10’ ceilings on the 1st floor and impressive detailing throughout. A dramatic 2-story ceiling creates a grand first impression in the foyer, where hardwood flooring extends into the adjacent formal dining room elegant coffered ceiling accented by craftsman style wainscoting and chair rail. Just beyond the Foyer, the great room with a 2-story ceiling, the kitchen, breakfast area, and hearth room share an open plan. The spacious kitchen includes that opens to the breakfast area, quartz countertops with tile backsplash, stainless steel appliances, attractive cabinetry with crown molding, and a corner pantry. The connecting hearth room is a cozy retreat that includes a gas fireplace with stone surround and shiplap. The floor plan also includes a study with French doors and a convenient bonus room for additional flexible living space. The first-floor owner’s suite boasts an expansive closet, and a private bathroom with a shower, freestanding tub, and double bowl vanity. On the 2nd floor is a versatile loft area overlooking the great room, 2 full baths, and 3 bedrooms with spacious closets.
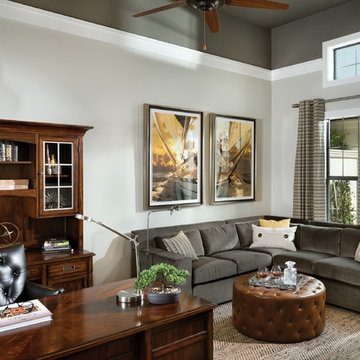
This home office is perfect for paying bills or skyping with clients. http://www.arthurrutenberghomes.com

Klare Linien, klare Farben, viel Licht und Luft – mit Blick in den Berliner Himmel. Die Realisierung der Komplettplanung dieser Privatwohnung in Berlin aus dem Jahr 2019 erfüllte alle Wünsche der Bewohner. Auch die, von denen sie nicht gewusst hatten, dass sie sie haben.
Fotos: Jordana Schramm
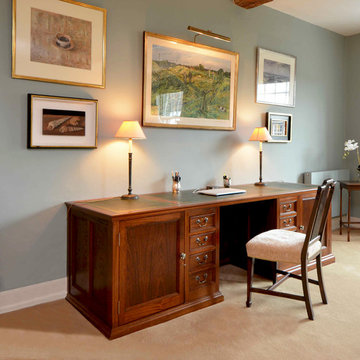
Bespoke, Hand crafted, Georgian-inspired Writing Desk - Mahogany with aged brass detailing, and hand inlaid green leather top.
Photographs - Mike Waterman
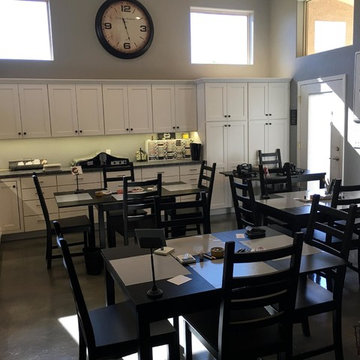
This 17' by almost 18' addition with all of the amenities was the perfect space for this local homeowners crafting business! She uses it to host craft classes.
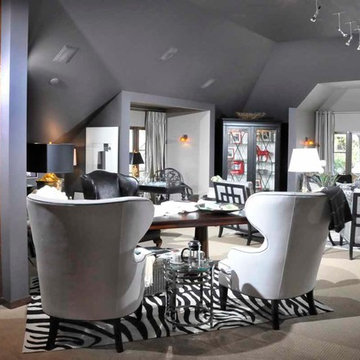
John Kimpel, Jessica Bertoni
ミルウォーキーにあるラグジュアリーな巨大なエクレクティックスタイルのおしゃれなホームオフィス・書斎 (グレーの壁、カーペット敷き) の写真
ミルウォーキーにあるラグジュアリーな巨大なエクレクティックスタイルのおしゃれなホームオフィス・書斎 (グレーの壁、カーペット敷き) の写真
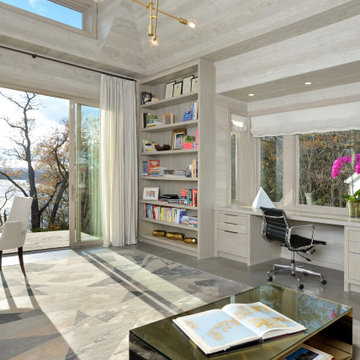
トロントにあるラグジュアリーな巨大なモダンスタイルのおしゃれな書斎 (グレーの壁、スレートの床、暖炉なし、造り付け机、グレーの床、三角天井、板張り壁) の写真
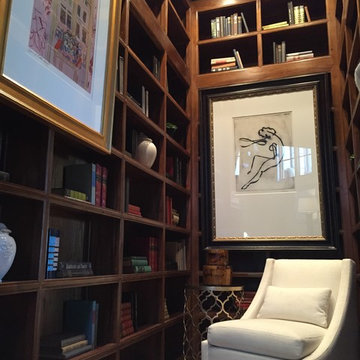
John Kimpel, Jessica Bertoni
ミルウォーキーにあるラグジュアリーな巨大なエクレクティックスタイルのおしゃれなホームオフィス・書斎 (グレーの壁、カーペット敷き) の写真
ミルウォーキーにあるラグジュアリーな巨大なエクレクティックスタイルのおしゃれなホームオフィス・書斎 (グレーの壁、カーペット敷き) の写真
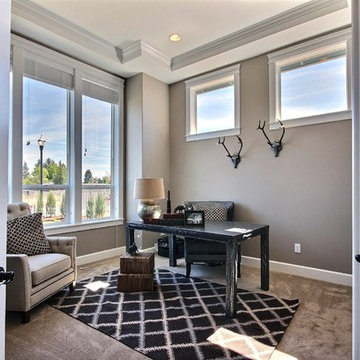
The Brahmin - in Ridgefield Washington by Cascade West Development Inc.
It has a very open and spacious feel the moment you walk in with the 2 story foyer and the 20’ ceilings throughout the Great room, but that is only the beginning! When you round the corner of the Great Room you will see a full 360 degree open kitchen that is designed with cooking and guests in mind….plenty of cabinets, plenty of seating, and plenty of counter to use for prep or use to serve food in a buffet format….you name it. It quite truly could be the place that gives birth to a new Master Chef in the making!
Cascade West Facebook: https://goo.gl/MCD2U1
Cascade West Website: https://goo.gl/XHm7Un
These photos, like many of ours, were taken by the good people of ExposioHDR - Portland, Or
Exposio Facebook: https://goo.gl/SpSvyo
Exposio Website: https://goo.gl/Cbm8Ya
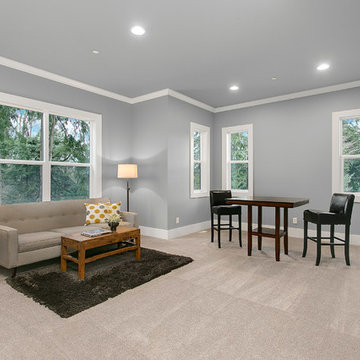
The large home office offers space for multiple family members or can be transitioned into another bonus room or children's playroom.
シアトルにあるラグジュアリーな巨大なトランジショナルスタイルのおしゃれな書斎 (グレーの壁、カーペット敷き、自立型机) の写真
シアトルにあるラグジュアリーな巨大なトランジショナルスタイルのおしゃれな書斎 (グレーの壁、カーペット敷き、自立型机) の写真
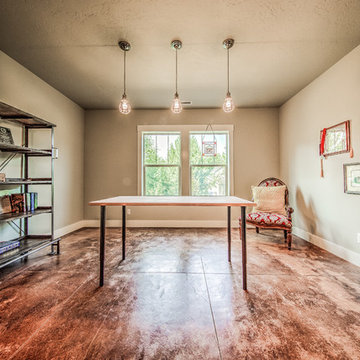
The draft table at the center of the room make this a versatile space whether reviewing blueprints or working on your latest DIY project. The stained concrete floors make for easy cleanup no matter what task is at hand. Did I mention how much fun it is to roll around the room in the office chair?
巨大なホームオフィス・書斎 (カーペット敷き、コンクリートの床、スレートの床、グレーの壁) の写真
1
