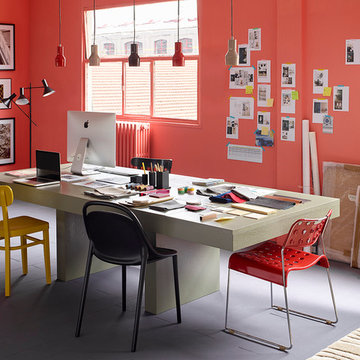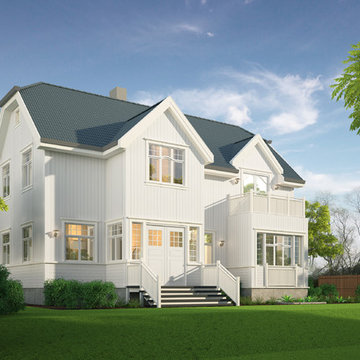広いアトリエ・スタジオ (レンガの床、塗装フローリング) の写真
絞り込み:
資材コスト
並び替え:今日の人気順
写真 1〜15 枚目(全 15 枚)
1/5
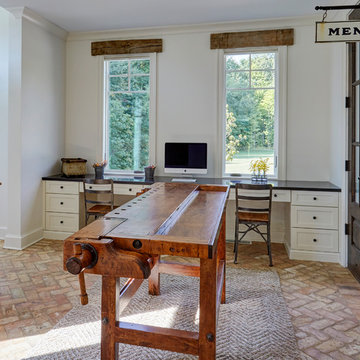
An antique workbench, complete with built-in vice, takes center stage. Simple white built-in desks topped in black granite. Flooring is brick pavers. Reclaimed timber window headers. Photo by Mike Kaskel
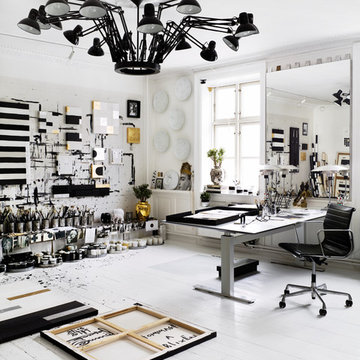
Idha Lindhag
ストックホルムにある高級な広いエクレクティックスタイルのおしゃれなアトリエ・スタジオ (白い壁、塗装フローリング、暖炉なし、自立型机、白い床) の写真
ストックホルムにある高級な広いエクレクティックスタイルのおしゃれなアトリエ・スタジオ (白い壁、塗装フローリング、暖炉なし、自立型机、白い床) の写真
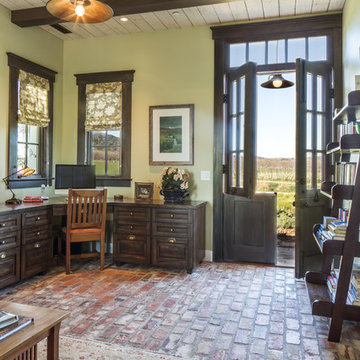
Peter Malinowski / InSite Architectural Photography
サンタバーバラにある高級な広いトラディショナルスタイルのおしゃれなアトリエ・スタジオ (緑の壁、レンガの床、暖炉なし、造り付け机) の写真
サンタバーバラにある高級な広いトラディショナルスタイルのおしゃれなアトリエ・スタジオ (緑の壁、レンガの床、暖炉なし、造り付け机) の写真
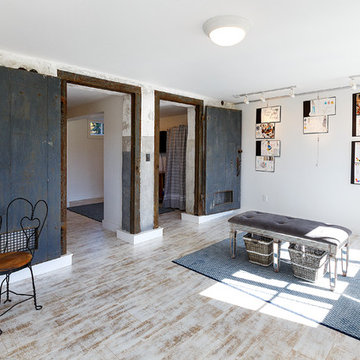
Creamery turned into Art Studio
ボストンにある広いカントリー風のおしゃれなアトリエ・スタジオ (白い壁、塗装フローリング、暖炉なし、自立型机、白い床) の写真
ボストンにある広いカントリー風のおしゃれなアトリエ・スタジオ (白い壁、塗装フローリング、暖炉なし、自立型机、白い床) の写真
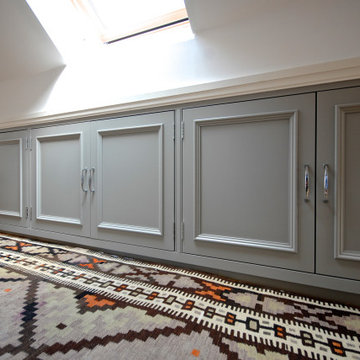
Bespoke joinery in home office / studio.
他の地域にあるお手頃価格の広いエクレクティックスタイルのおしゃれなアトリエ・スタジオ (グレーの壁、塗装フローリング、自立型机、三角天井) の写真
他の地域にあるお手頃価格の広いエクレクティックスタイルのおしゃれなアトリエ・スタジオ (グレーの壁、塗装フローリング、自立型机、三角天井) の写真
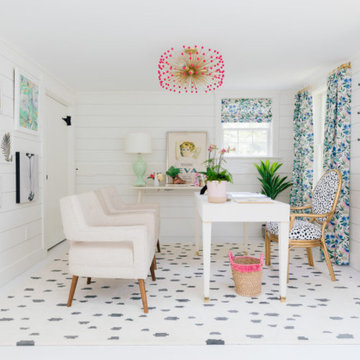
Photographs by Julia Dags | Copyright © 2019 Happily Eva After, Inc. All Rights Reserved.
ニューヨークにあるラグジュアリーな広いおしゃれなアトリエ・スタジオ (白い壁、塗装フローリング、自立型机、白い床、塗装板張りの壁) の写真
ニューヨークにあるラグジュアリーな広いおしゃれなアトリエ・スタジオ (白い壁、塗装フローリング、自立型机、白い床、塗装板張りの壁) の写真
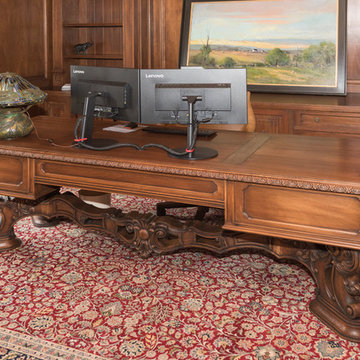
Jason Taylor Photography
ニューヨークにある高級な広い地中海スタイルのおしゃれなアトリエ・スタジオ (茶色い壁、塗装フローリング、自立型机、茶色い床) の写真
ニューヨークにある高級な広い地中海スタイルのおしゃれなアトリエ・スタジオ (茶色い壁、塗装フローリング、自立型机、茶色い床) の写真
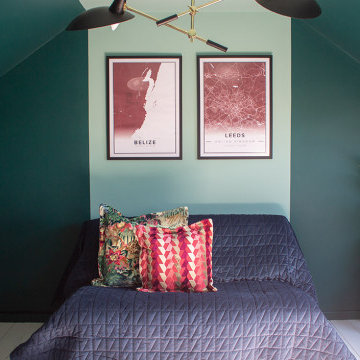
A boring beige loft office has been transformed with clever use of paint and a specially designed bespoke desk and storage. The rich green walls and pops of colour create a vibrant and stimulating work space.
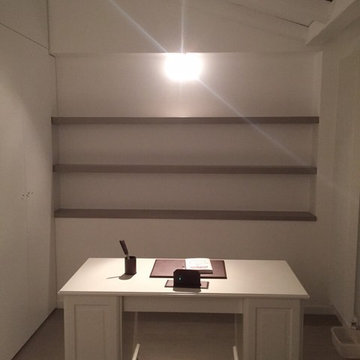
ph Giusy De Fronzo
バーリにあるお手頃価格の広いトラディショナルスタイルのおしゃれなアトリエ・スタジオ (白い壁、塗装フローリング、自立型机) の写真
バーリにあるお手頃価格の広いトラディショナルスタイルのおしゃれなアトリエ・スタジオ (白い壁、塗装フローリング、自立型机) の写真
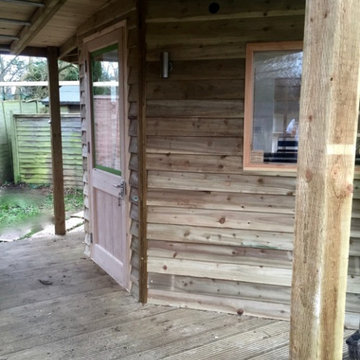
Tim is a professional musician who moved to the country and needed a purpose-built studio to allow him to work from home, composing and recording music.
Tim's family wanted a garden room and recreational space, and a place to store a growing library of books. We built two rooms under one roof in an 'L' shape. The first is a music studio with a wired sound booth, finished inside in white with a sound-proofing layer, a beech desk, built-in shelving and an antique floor.
The second is a family room and book store finished Scandinavia-style in pine throughout, also with an antique pine floor.
A covered walkway between the two rooms is equipped with monkey bars, and leads to a hidden courtyard garden with hammock hooks where the family plan to while away many a summer evening in banquet mode!
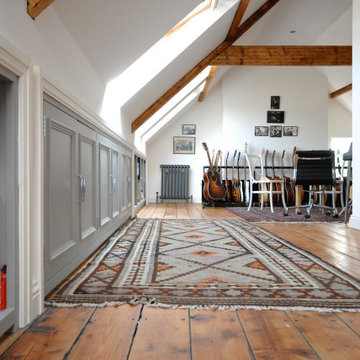
Bespoke joinery in home office / studio.
他の地域にあるお手頃価格の広いエクレクティックスタイルのおしゃれなアトリエ・スタジオ (グレーの壁、塗装フローリング、自立型机、三角天井) の写真
他の地域にあるお手頃価格の広いエクレクティックスタイルのおしゃれなアトリエ・スタジオ (グレーの壁、塗装フローリング、自立型机、三角天井) の写真
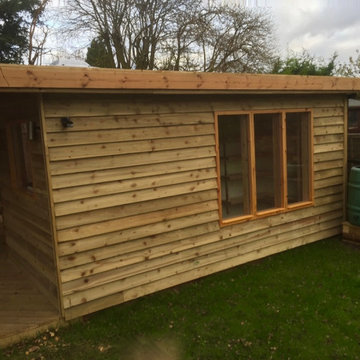
Tim is a professional musician who moved to the country and needed a purpose-built studio to allow him to work from home, composing and recording music.
Tim's family wanted a garden room and recreational space, and a place to store a growing library of books. We built two rooms under one roof in an 'L' shape. The first is a music studio with a wired sound booth, finished inside in white with a sound-proofing layer, a beech desk, built-in shelving and an antique floor.
The second is a family room and book store finished Scandinavia-style in pine throughout, also with an antique pine floor.
A covered walkway between the two rooms is equipped with monkey bars, and leads to a hidden courtyard garden with hammock hooks where the family plan to while away many a summer evening in banquet mode!
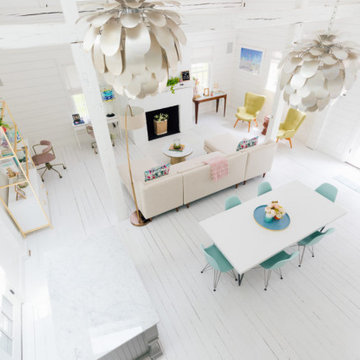
Photographs by Julia Dags | Copyright © 2019 Happily Eva After, Inc. All Rights Reserved.
ニューヨークにあるラグジュアリーな広いおしゃれなアトリエ・スタジオ (白い壁、塗装フローリング、標準型暖炉、レンガの暖炉まわり、白い床、表し梁、塗装板張りの壁) の写真
ニューヨークにあるラグジュアリーな広いおしゃれなアトリエ・スタジオ (白い壁、塗装フローリング、標準型暖炉、レンガの暖炉まわり、白い床、表し梁、塗装板張りの壁) の写真
広いアトリエ・スタジオ (レンガの床、塗装フローリング) の写真
1
