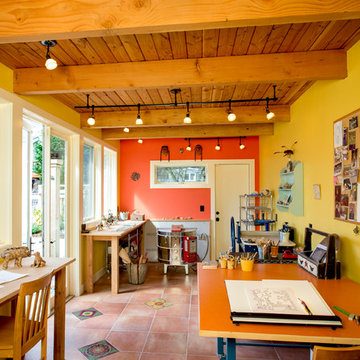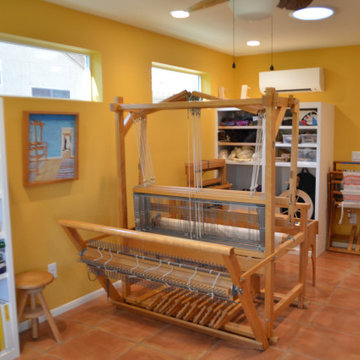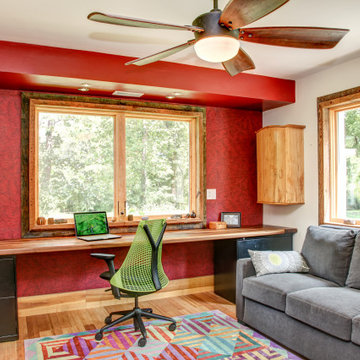ホームオフィス・書斎 (竹フローリング、テラコッタタイルの床、赤い壁、黄色い壁) の写真
絞り込み:
資材コスト
並び替え:今日の人気順
写真 1〜14 枚目(全 14 枚)
1/5
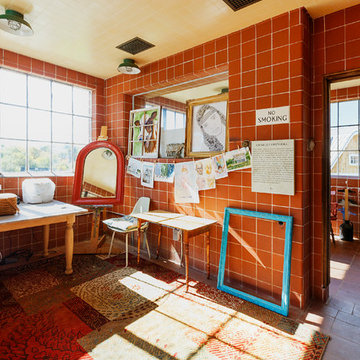
Creamery turned into Art Studio
ボストンにある中くらいなカントリー風のおしゃれなクラフトルーム (赤い壁、テラコッタタイルの床、暖炉なし、自立型机、赤い床) の写真
ボストンにある中くらいなカントリー風のおしゃれなクラフトルーム (赤い壁、テラコッタタイルの床、暖炉なし、自立型机、赤い床) の写真
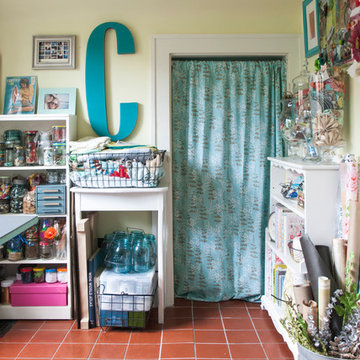
When it comes to craft supplies, it can be a challenge to keep everything well organized. One thing that Chelsea can't get enough of is the wire basket. " I just can't seem to get rid of [them]', she explains. "I have way more than I need at the moment, but I can't bare to part with them because they can be so handy". In her upstairs craft room, she uses them to contain fabric samples as well as other goods, such as card stock and small boxes.
Photo: Adrienne DeRosa Photography © 2014 Houzz
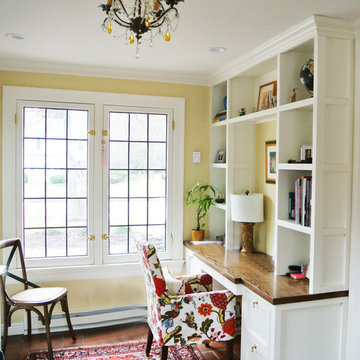
Old porch turned into office
他の地域にあるお手頃価格の中くらいなトラディショナルスタイルのおしゃれなホームオフィス・書斎 (ライブラリー、黄色い壁、テラコッタタイルの床、暖炉なし、造り付け机、赤い床) の写真
他の地域にあるお手頃価格の中くらいなトラディショナルスタイルのおしゃれなホームオフィス・書斎 (ライブラリー、黄色い壁、テラコッタタイルの床、暖炉なし、造り付け机、赤い床) の写真
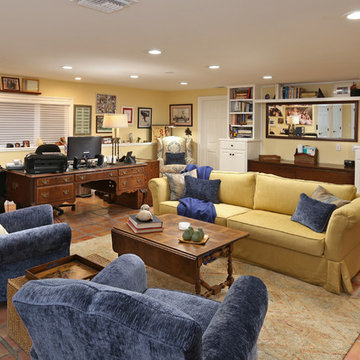
We were hired to select all new fabric, space planning, lighting, and paint colors in this three-story home. Our client decided to do a remodel and to install an elevator to be able to reach all three levels in their forever home located in Redondo Beach, CA.
We selected close to 200 yards of fabric to tell a story and installed all new window coverings, and reupholstered all the existing furniture. We mixed colors and textures to create our traditional Asian theme.
We installed all new LED lighting on the first and second floor with either tracks or sconces. We installed two chandeliers, one in the first room you see as you enter the home and the statement fixture in the dining room reminds me of a cherry blossom.
We did a lot of spaces planning and created a hidden office in the family room housed behind bypass barn doors. We created a seating area in the bedroom and a conversation area in the downstairs.
I loved working with our client. She knew what she wanted and was very easy to work with. We both expanded each other's horizons.
Tom Queally Photography
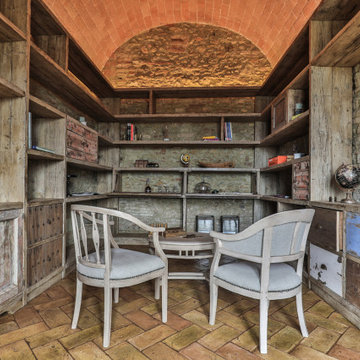
Stanza studio con libreria
フィレンツェにあるラグジュアリーな中くらいな地中海スタイルのおしゃれなホームオフィス・書斎 (ライブラリー、黄色い壁、テラコッタタイルの床、造り付け机、赤い床、三角天井) の写真
フィレンツェにあるラグジュアリーな中くらいな地中海スタイルのおしゃれなホームオフィス・書斎 (ライブラリー、黄色い壁、テラコッタタイルの床、造り付け机、赤い床、三角天井) の写真
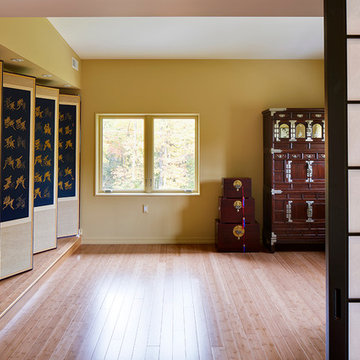
This combination office and yoga room was custom designed to display our clients stunning hand-embroidered screens done by her grandmother. This custom home was designed and built by Meadowlark Design+Build in Ann Arbor, Michigan.
Photography by Dana Hoff Photography
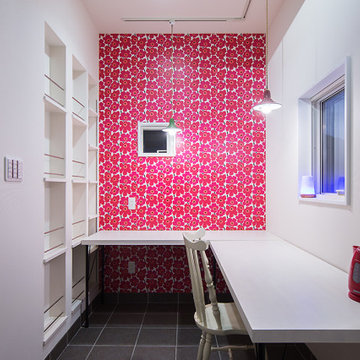
他の地域にある中くらいな北欧スタイルのおしゃれなホームオフィス・書斎 (赤い壁、テラコッタタイルの床、自立型机、グレーの床、クロスの天井、壁紙、白い天井) の写真
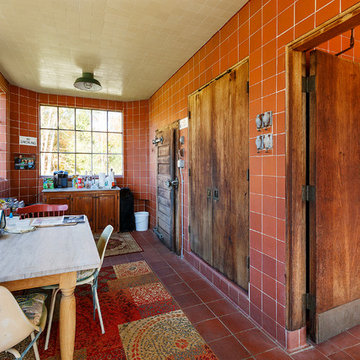
Creamery interior, now an Art workspace and studio
ボストンにある中くらいなカントリー風のおしゃれなクラフトルーム (赤い壁、テラコッタタイルの床、暖炉なし、自立型机、赤い床) の写真
ボストンにある中くらいなカントリー風のおしゃれなクラフトルーム (赤い壁、テラコッタタイルの床、暖炉なし、自立型机、赤い床) の写真
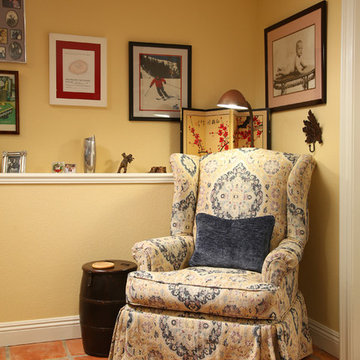
We were hired to select all new fabric, space planning, lighting, and paint colors in this three-story home. Our client decided to do a remodel and to install an elevator to be able to reach all three levels in their forever home located in Redondo Beach, CA.
We selected close to 200 yards of fabric to tell a story and installed all new window coverings, and reupholstered all the existing furniture. We mixed colors and textures to create our traditional Asian theme.
We installed all new LED lighting on the first and second floor with either tracks or sconces. We installed two chandeliers, one in the first room you see as you enter the home and the statement fixture in the dining room reminds me of a cherry blossom.
We did a lot of spaces planning and created a hidden office in the family room housed behind bypass barn doors. We created a seating area in the bedroom and a conversation area in the downstairs.
I loved working with our client. She knew what she wanted and was very easy to work with. We both expanded each other's horizons.
Tom Queally Photography
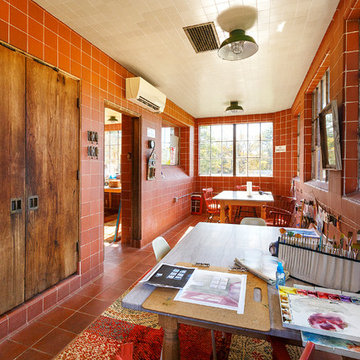
Creamery interior, now an art workspace and studio.
ボストンにある中くらいなカントリー風のおしゃれなクラフトルーム (赤い壁、テラコッタタイルの床、暖炉なし、自立型机、赤い床) の写真
ボストンにある中くらいなカントリー風のおしゃれなクラフトルーム (赤い壁、テラコッタタイルの床、暖炉なし、自立型机、赤い床) の写真
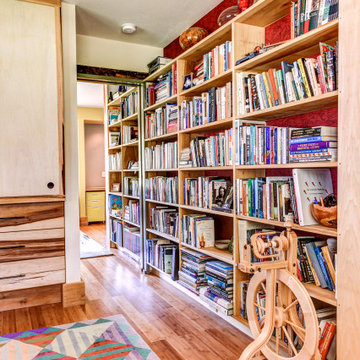
他の地域にある高級な中くらいなコンテンポラリースタイルのおしゃれなホームオフィス・書斎 (ライブラリー、赤い壁、竹フローリング、造り付け机、茶色い床、壁紙) の写真
ホームオフィス・書斎 (竹フローリング、テラコッタタイルの床、赤い壁、黄色い壁) の写真
1
