ホームオフィス・書斎 (竹フローリング、コルクフローリング、茶色い床、ライブラリー) の写真
絞り込み:
資材コスト
並び替え:今日の人気順
写真 1〜10 枚目(全 10 枚)
1/5

This is a basement renovation transforms the space into a Library for a client's personal book collection . Space includes all LED lighting , cork floorings , Reading area (pictured) and fireplace nook .
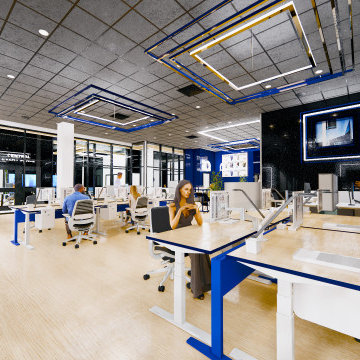
IQ Business Media Inc. wishes to expand the programming of their business brand by connecting with their audience in more dynamic ways and further enhance their position as a viable partner to national and international design markets. Bringing diverse stakeholders together to facilitate ongoing dialogue in the areas of design and architecture is a key goal of the organization.
Design Solutions:
Quality of space and brand delivery provide state-of-the-art technology in all the spaces.
Spaces can adapt to support the project and business needs. Onsite staff act as a conduit for culture, community, connecting people, companies, and industries by sharing expertise and developing meaningful relationships. Therefore, the spaces are flexible, easy to reconfigure, and adapt to diverse uses.
Software: Revit with Enscape plugin, Photoshop.
Designer Credit: www.linkedin.com/in/mahsa-taskini
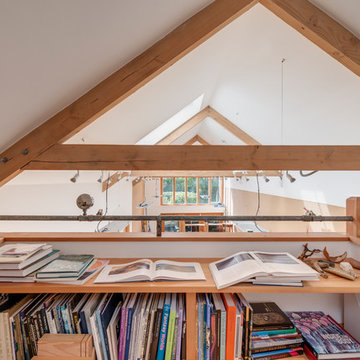
View through the small library to the large studio below
Richard Downer Photography
デヴォンにある高級な小さなカントリー風のおしゃれなホームオフィス・書斎 (ライブラリー、白い壁、コルクフローリング、造り付け机、茶色い床) の写真
デヴォンにある高級な小さなカントリー風のおしゃれなホームオフィス・書斎 (ライブラリー、白い壁、コルクフローリング、造り付け机、茶色い床) の写真
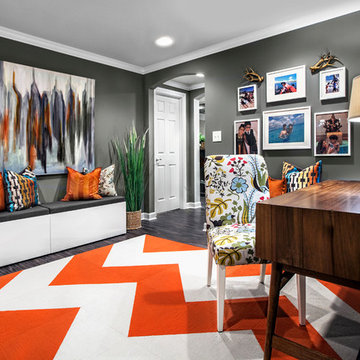
https://www.tiffanybrooksinteriors.com Inquire About Our Design Services Family Office in Oak Brook, IL, designed by Tiffany Brooks of Tiffany Brooks Interiors/HGTV Photography done by Marcel Page Photography.
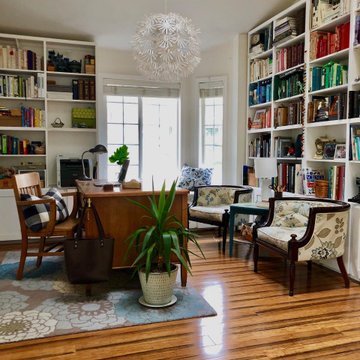
This former dining area of a home was completely transformed by changing out flooring, finding a new light fixture, adding built-in shelves and a custom upholstered window seat. bringing in an old oak desk,
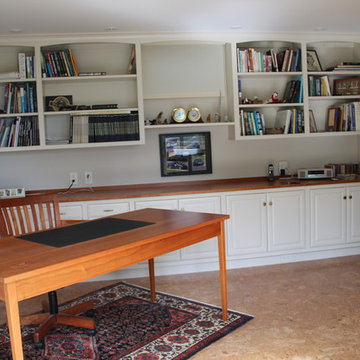
他の地域にあるお手頃価格の広いトラディショナルスタイルのおしゃれなホームオフィス・書斎 (白い壁、自立型机、ライブラリー、コルクフローリング、暖炉なし、茶色い床) の写真
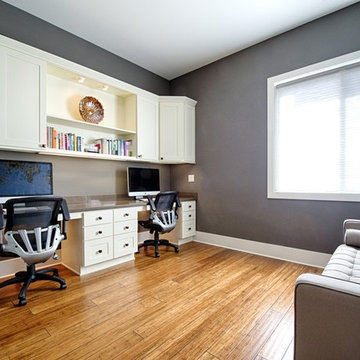
In Lower Kennydale we build a transitional home with a bright open feel. The beams on the main level give you the styling of a loft with lots of light. We hope you enjoy the bamboo flooring and custom metal stair system. The second island in the kitchen offers more space for cooking and entertaining. The bedrooms are large and the basement offers extra storage and entertaining space as well.
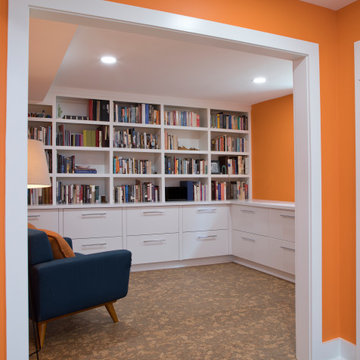
ワシントンD.C.にある中くらいなエクレクティックスタイルのおしゃれなホームオフィス・書斎 (ライブラリー、オレンジの壁、コルクフローリング、茶色い床) の写真
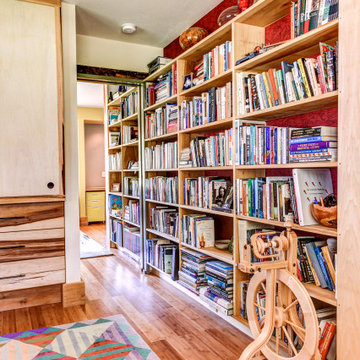
他の地域にある高級な中くらいなコンテンポラリースタイルのおしゃれなホームオフィス・書斎 (ライブラリー、赤い壁、竹フローリング、造り付け机、茶色い床、壁紙) の写真
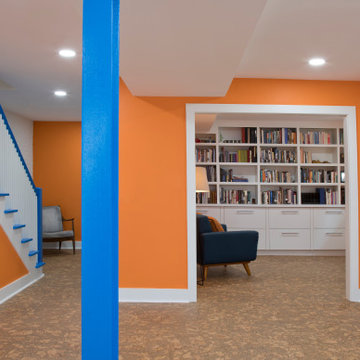
ワシントンD.C.にある中くらいなエクレクティックスタイルのおしゃれなホームオフィス・書斎 (ライブラリー、オレンジの壁、コルクフローリング、茶色い床) の写真
ホームオフィス・書斎 (竹フローリング、コルクフローリング、茶色い床、ライブラリー) の写真
1