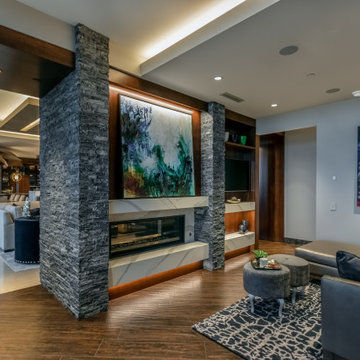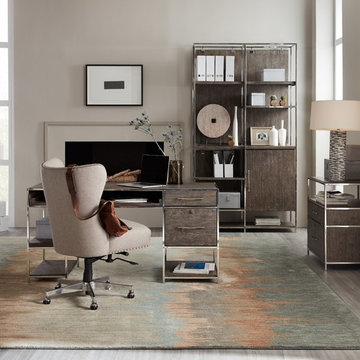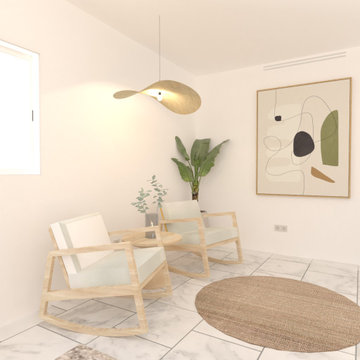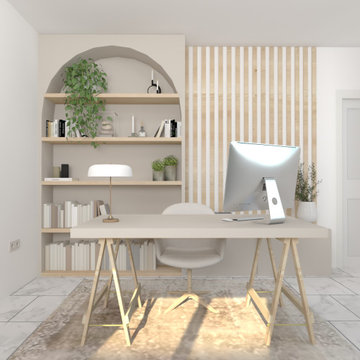ホームオフィス・書斎 (漆喰の暖炉まわり、塗装板張りの暖炉まわり、積石の暖炉まわり、磁器タイルの床) の写真
絞り込み:
資材コスト
並び替え:今日の人気順
写真 1〜5 枚目(全 5 枚)
1/5

This project began with an entire penthouse floor of open raw space which the clients had the opportunity to section off the piece that suited them the best for their needs and desires. As the design firm on the space, LK Design was intricately involved in determining the borders of the space and the way the floor plan would be laid out. Taking advantage of the southwest corner of the floor, we were able to incorporate three large balconies, tremendous views, excellent light and a layout that was open and spacious. There is a large master suite with two large dressing rooms/closets, two additional bedrooms, one and a half additional bathrooms, an office space, hearth room and media room, as well as the large kitchen with oversized island, butler's pantry and large open living room. The clients are not traditional in their taste at all, but going completely modern with simple finishes and furnishings was not their style either. What was produced is a very contemporary space with a lot of visual excitement. Every room has its own distinct aura and yet the whole space flows seamlessly. From the arched cloud structure that floats over the dining room table to the cathedral type ceiling box over the kitchen island to the barrel ceiling in the master bedroom, LK Design created many features that are unique and help define each space. At the same time, the open living space is tied together with stone columns and built-in cabinetry which are repeated throughout that space. Comfort, luxury and beauty were the key factors in selecting furnishings for the clients. The goal was to provide furniture that complimented the space without fighting it.

デンバーにある広いコンテンポラリースタイルのおしゃれなホームオフィス・書斎 (ベージュの壁、磁器タイルの床、標準型暖炉、漆喰の暖炉まわり、自立型机、グレーの床) の写真

I worked with my client to create a home that looked and functioned beautifully whilst minimising the impact on the environment. We reused furniture where possible, sourced antiques and used sustainable products where possible, ensuring we combined deliveries and used UK based companies where possible. The result is a unique family home.
An informal seating area around the fireplace with custom joinery created to display family treasures and keepsakes whilst hiding family essentials in the cupboards beneath.
Beautiful antique rugs and furniture make this home really special but not so precious that the dog and young children aren't welcome.

Reforma de villa majestuosa en estilo clásico renovado, con pavimentos de gran formato en porcelánico con veta tipo calacata.
マラガにある高級な広いコンテンポラリースタイルのおしゃれなホームオフィス・書斎 (白い壁、磁器タイルの床、両方向型暖炉、積石の暖炉まわり、白い床、折り上げ天井、壁紙) の写真
マラガにある高級な広いコンテンポラリースタイルのおしゃれなホームオフィス・書斎 (白い壁、磁器タイルの床、両方向型暖炉、積石の暖炉まわり、白い床、折り上げ天井、壁紙) の写真

Reforma de villa majestuosa en estilo clásico renovado, con pavimentos de gran formato en porcelánico con veta tipo calacata.
マラガにある高級な広いコンテンポラリースタイルのおしゃれなホームオフィス・書斎 (白い壁、磁器タイルの床、両方向型暖炉、積石の暖炉まわり、白い床、折り上げ天井、壁紙) の写真
マラガにある高級な広いコンテンポラリースタイルのおしゃれなホームオフィス・書斎 (白い壁、磁器タイルの床、両方向型暖炉、積石の暖炉まわり、白い床、折り上げ天井、壁紙) の写真
ホームオフィス・書斎 (漆喰の暖炉まわり、塗装板張りの暖炉まわり、積石の暖炉まわり、磁器タイルの床) の写真
1