小さなホームオフィス・書斎 (全タイプの暖炉まわり、茶色い床、黄色い床、ベージュの壁) の写真
絞り込み:
資材コスト
並び替え:今日の人気順
写真 1〜9 枚目(全 9 枚)
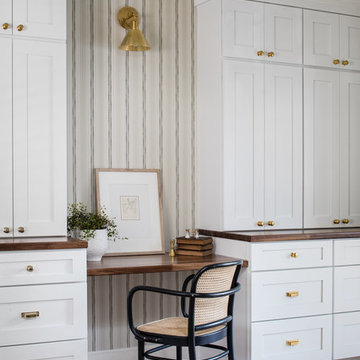
A masculine home office was created for the man of the house, featuring classic shaker-style built-ins for plenty of organized storage.
オースティンにあるお手頃価格の小さなトラディショナルスタイルのおしゃれな書斎 (ベージュの壁、無垢フローリング、標準型暖炉、木材の暖炉まわり、造り付け机、茶色い床) の写真
オースティンにあるお手頃価格の小さなトラディショナルスタイルのおしゃれな書斎 (ベージュの壁、無垢フローリング、標準型暖炉、木材の暖炉まわり、造り付け机、茶色い床) の写真
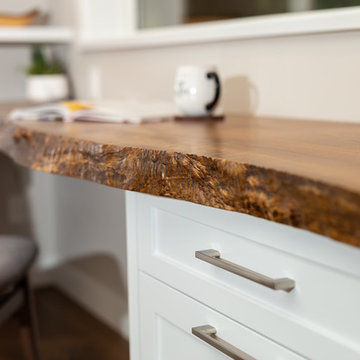
My House Design/Build Team | www.myhousedesignbuild.com | 604-694-6873 | Duy Nguyen Photography ----- This once dark, enclosed main floor living space has been transformed into an open concept, bright and airy interior that brings the outdoors in. We built a 10’ x 23’ addition out the back of the home that is finished in glass and glu-lam. The glass ceiling combined with new large windows allows an ample amount of natural light to flow through the transformed space highlighting an inviting atmosphere even during Vancouver’s rainy season. The crisp white cabinetry truly helped brighten this space, however we still wanted to keep rich natural wood tone and textures in this home to reference the North Vancouver landscape. A seamless transition from interior to exterior is highlighted by the textured, multi-tone oak floors, dark stained glu-lam beams as well as the character in the live edge shelves and desktop.
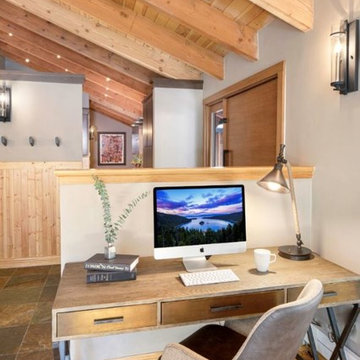
Major remodel of first floor: Created a small work station in a corner of the living room..
他の地域にある高級な小さなモダンスタイルのおしゃれなホームオフィス・書斎 (ベージュの壁、淡色無垢フローリング、両方向型暖炉、石材の暖炉まわり、自立型机、茶色い床) の写真
他の地域にある高級な小さなモダンスタイルのおしゃれなホームオフィス・書斎 (ベージュの壁、淡色無垢フローリング、両方向型暖炉、石材の暖炉まわり、自立型机、茶色い床) の写真
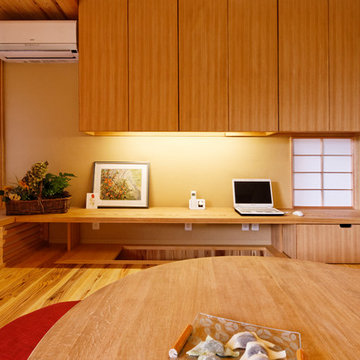
居間の勉強コーナー
他の地域にある小さなモダンスタイルのおしゃれなホームオフィス・書斎 (ベージュの壁、無垢フローリング、薪ストーブ、石材の暖炉まわり、造り付け机、茶色い床) の写真
他の地域にある小さなモダンスタイルのおしゃれなホームオフィス・書斎 (ベージュの壁、無垢フローリング、薪ストーブ、石材の暖炉まわり、造り付け机、茶色い床) の写真
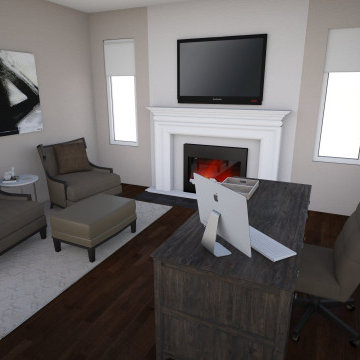
デトロイトにある低価格の小さなラスティックスタイルのおしゃれな書斎 (ベージュの壁、濃色無垢フローリング、標準型暖炉、石材の暖炉まわり、自立型机、茶色い床) の写真
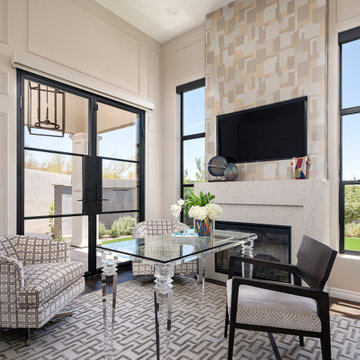
Initially built as a new garage for a car enthusiast, this project evolved into a car collection showroom, guesthouse and entertaining space. We were challenged with carrying many of the traditional elements from the main house into our design while making this space more contemporary. The result feels eclectic, collected, and distinct. Inspired by the interiors of our client’s cars, we created a custom sectional featuring a pearlized cobalt leather. For interest, we had martini chairs upholstered in Pierre Frey fabric and used Phillip Jeffries wallcoverings throughout. To turn the office into a hospitable room for guests, we installed a custom murphy bed with cabinetry storage on either side and treated it with molding for a built-in look.
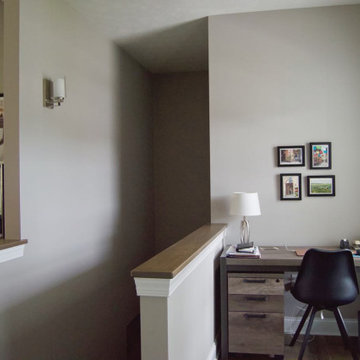
Entry space used as a study nook
ニューヨークにある小さなおしゃれな書斎 (ベージュの壁、ラミネートの床、標準型暖炉、タイルの暖炉まわり、自立型机、茶色い床) の写真
ニューヨークにある小さなおしゃれな書斎 (ベージュの壁、ラミネートの床、標準型暖炉、タイルの暖炉まわり、自立型机、茶色い床) の写真
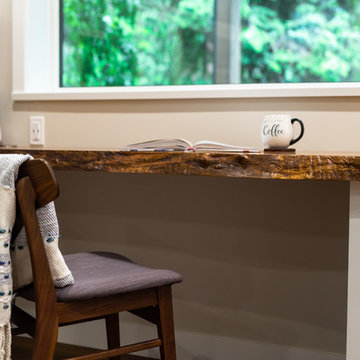
My House Design/Build Team | www.myhousedesignbuild.com | 604-694-6873 | Duy Nguyen Photography ----- This once dark, enclosed main floor living space has been transformed into an open concept, bright and airy interior that brings the outdoors in. We built a 10’ x 23’ addition out the back of the home that is finished in glass and glu-lam. The glass ceiling combined with new large windows allows an ample amount of natural light to flow through the transformed space highlighting an inviting atmosphere even during Vancouver’s rainy season. The crisp white cabinetry truly helped brighten this space, however we still wanted to keep rich natural wood tone and textures in this home to reference the North Vancouver landscape. A seamless transition from interior to exterior is highlighted by the textured, multi-tone oak floors, dark stained glu-lam beams as well as the character in the live edge shelves and desktop.
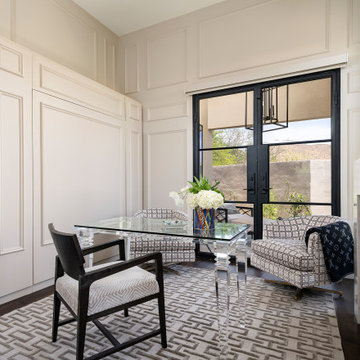
Initially built as a new garage for a car enthusiast, this project evolved into a car collection showroom, guesthouse and entertaining space. We were challenged with carrying many of the traditional elements from the main house into our design while making this space more contemporary. The result feels eclectic, collected, and distinct. Inspired by the interiors of our client’s cars, we created a custom sectional featuring a pearlized cobalt leather. For interest, we had martini chairs upholstered in Pierre Frey fabric and used Phillip Jeffries wallcoverings throughout. To turn the office into a hospitable room for guests, we installed a custom murphy bed with cabinetry storage on either side and treated it with molding for a built-in look.
小さなホームオフィス・書斎 (全タイプの暖炉まわり、茶色い床、黄色い床、ベージュの壁) の写真
1