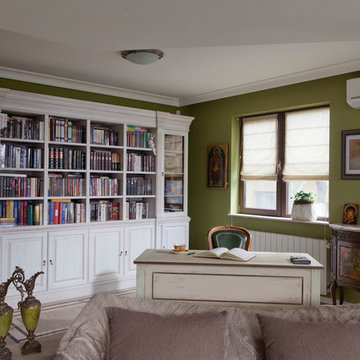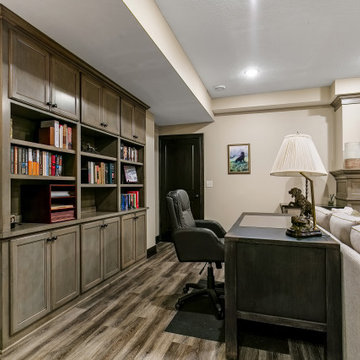ホームオフィス・書斎 (全タイプの暖炉まわり、テラコッタタイルの床、クッションフロア、ベージュの壁、緑の壁) の写真
絞り込み:
資材コスト
並び替え:今日の人気順
写真 1〜18 枚目(全 18 枚)
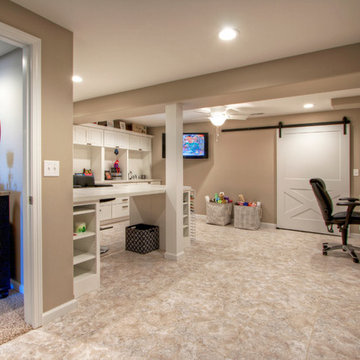
Down the new hallway in the remodeled basement is a light & lively craft room. Vinyl tile flooring and white custom cabinetry creates a wonderland of imagination and productivity. The space includes a home office and a a sliding barn door behind which is even more storage.
Design details that add personality include softly curved edges on the walls and soffits, a geometric cut-out on the stairwell and custom cabinetry that carries through all the rooms.
Photo by Toby Weiss
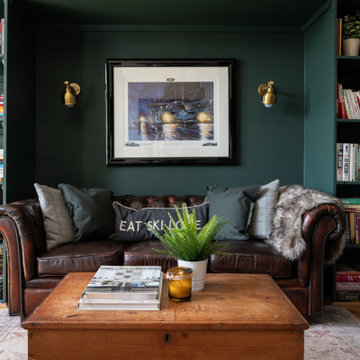
This large victorian home office is great for relaxing as well as working. With leather furniture and wooden side tables, this room is perfect for meetings with a wall-mounted TV.
The bookcase is full wall - floor to ceiling and painted the same colour as the walls. Brass elements throughout give a warm touch to the cooler colour scheme.
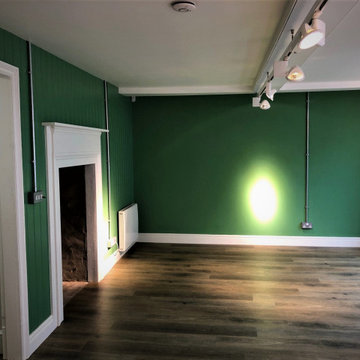
AMTICO SPACIA
- Hampton Oak/the wood effect
- Fitted in a flower shop (in Old Hatfield)
Image 1/5
ハートフォードシャーにある広いラスティックスタイルのおしゃれなクラフトルーム (緑の壁、クッションフロア、木材の暖炉まわり、茶色い床) の写真
ハートフォードシャーにある広いラスティックスタイルのおしゃれなクラフトルーム (緑の壁、クッションフロア、木材の暖炉まわり、茶色い床) の写真
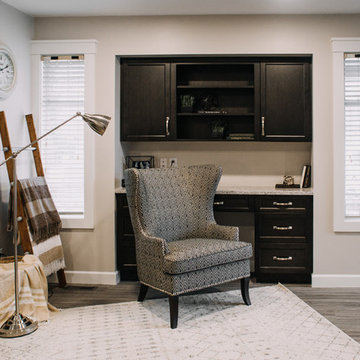
バンクーバーにあるお手頃価格の小さなトラディショナルスタイルのおしゃれなホームオフィス・書斎 (ライブラリー、ベージュの壁、クッションフロア、標準型暖炉、石材の暖炉まわり、造り付け机、グレーの床) の写真
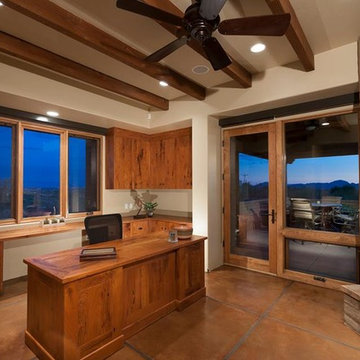
Custom cabinets for a home office made of gorgeous local Mesquite wood.
This is a custom home that was designed and built by a super Tucson team. We remember walking on the dirt lot thinking of what would one day grow from the Tucson desert. We could not have been happier with the result.
This home has a Southwest feel with a masculine transitional look. We used many regional materials and our custom millwork was mesquite. The home is warm, inviting, and relaxing. The interior furnishings are understated so as to not take away from the breathtaking desert views.
The floors are stained and scored concrete and walls are a mixture of plaster and masonry.
Christopher Bowden Photography http://christopherbowdenphotography.com/
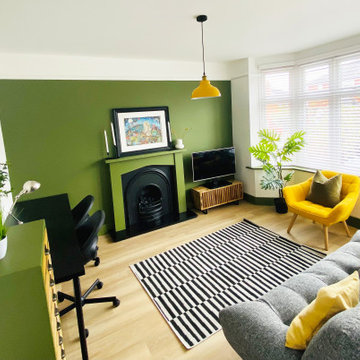
Bedroom converted to office/living room with complete renovation.
ドーセットにある低価格の中くらいなモダンスタイルのおしゃれなホームオフィス・書斎 (緑の壁、クッションフロア、木材の暖炉まわり、自立型机、ベージュの床) の写真
ドーセットにある低価格の中くらいなモダンスタイルのおしゃれなホームオフィス・書斎 (緑の壁、クッションフロア、木材の暖炉まわり、自立型机、ベージュの床) の写真
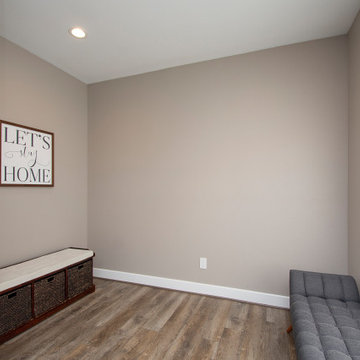
Our clients wanted to increase the size of their kitchen, which was small, in comparison to the overall size of the home. They wanted a more open livable space for the family to be able to hang out downstairs. They wanted to remove the walls downstairs in the front formal living and den making them a new large den/entering room. They also wanted to remove the powder and laundry room from the center of the kitchen, giving them more functional space in the kitchen that was completely opened up to their den. The addition was planned to be one story with a bedroom/game room (flex space), laundry room, bathroom (to serve as the on-suite to the bedroom and pool bath), and storage closet. They also wanted a larger sliding door leading out to the pool.
We demoed the entire kitchen, including the laundry room and powder bath that were in the center! The wall between the den and formal living was removed, completely opening up that space to the entry of the house. A small space was separated out from the main den area, creating a flex space for them to become a home office, sitting area, or reading nook. A beautiful fireplace was added, surrounded with slate ledger, flanked with built-in bookcases creating a focal point to the den. Behind this main open living area, is the addition. When the addition is not being utilized as a guest room, it serves as a game room for their two young boys. There is a large closet in there great for toys or additional storage. A full bath was added, which is connected to the bedroom, but also opens to the hallway so that it can be used for the pool bath.
The new laundry room is a dream come true! Not only does it have room for cabinets, but it also has space for a much-needed extra refrigerator. There is also a closet inside the laundry room for additional storage. This first-floor addition has greatly enhanced the functionality of this family’s daily lives. Previously, there was essentially only one small space for them to hang out downstairs, making it impossible for more than one conversation to be had. Now, the kids can be playing air hockey, video games, or roughhousing in the game room, while the adults can be enjoying TV in the den or cooking in the kitchen, without interruption! While living through a remodel might not be easy, the outcome definitely outweighs the struggles throughout the process.
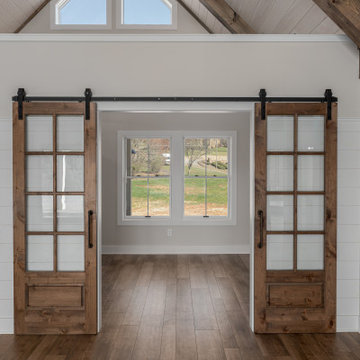
Farmhouse interior with traditional/transitional design elements. Accents include nickel gap wainscoting, tongue and groove ceilings, wood accent doors, wood beams, porcelain and marble tile, and LVP flooring
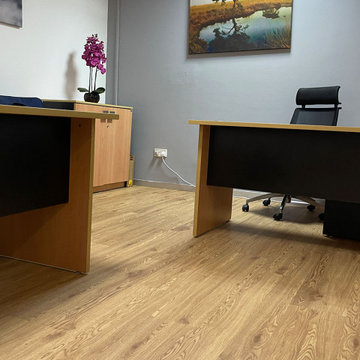
Luxury vinyl installation done at one of the rented office in Movenpick Hotel. We used the woodmix vinyl tiles for this project to present a natural finish.
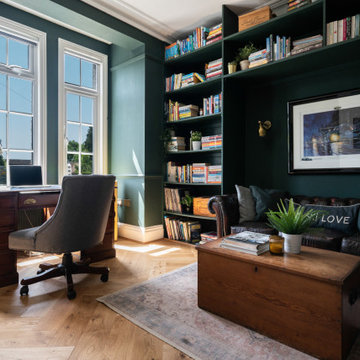
This large victorian home office is great for relaxing as well as working. With leather furniture and wooden side tables, this room is perfect for meetings with a wall-mounted TV.
The bookcase is full wall - floor to ceiling and painted the same colour as the walls. Brass elements throughout give a warm touch to the cooler colour scheme.
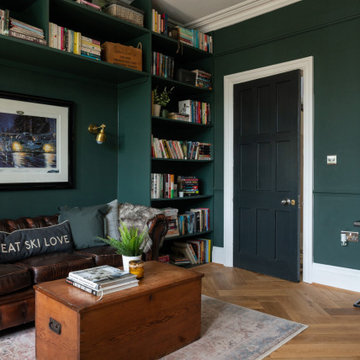
This large victorian home office is great for relaxing as well as working. With leather furniture and wooden side tables, this room is perfect for meetings with a wall-mounted TV.
The bookcase is full wall - floor to ceiling and painted the same colour as the walls. Brass elements throughout give a warm touch to the cooler colour scheme.
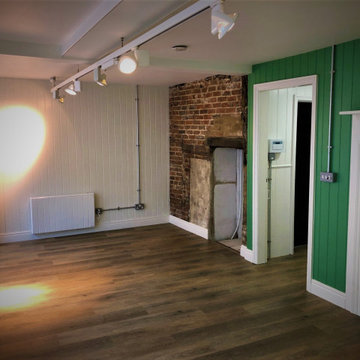
AMTICO SPACIA
- Hampton Oak/the wood effect
- Fitted in a flower shop (in Old Hatfield)
Image 3/5
ハートフォードシャーにある広いラスティックスタイルのおしゃれなクラフトルーム (緑の壁、クッションフロア、木材の暖炉まわり、茶色い床) の写真
ハートフォードシャーにある広いラスティックスタイルのおしゃれなクラフトルーム (緑の壁、クッションフロア、木材の暖炉まわり、茶色い床) の写真
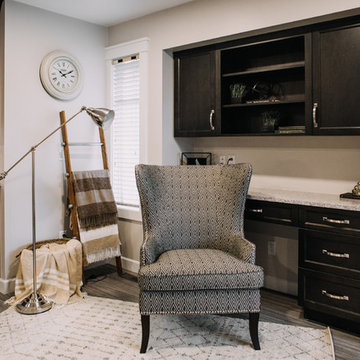
バンクーバーにあるお手頃価格の小さなトラディショナルスタイルのおしゃれなホームオフィス・書斎 (ライブラリー、ベージュの壁、クッションフロア、標準型暖炉、石材の暖炉まわり、造り付け机、グレーの床) の写真
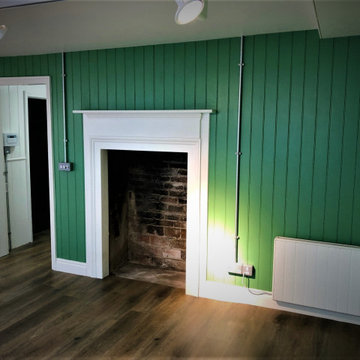
AMTICO SPACIA
- Hampton Oak/the wood effect
- Fitted in a flower shop (in Old Hatfield)
Image 2/5
ハートフォードシャーにある広いラスティックスタイルのおしゃれなクラフトルーム (緑の壁、クッションフロア、木材の暖炉まわり、茶色い床) の写真
ハートフォードシャーにある広いラスティックスタイルのおしゃれなクラフトルーム (緑の壁、クッションフロア、木材の暖炉まわり、茶色い床) の写真
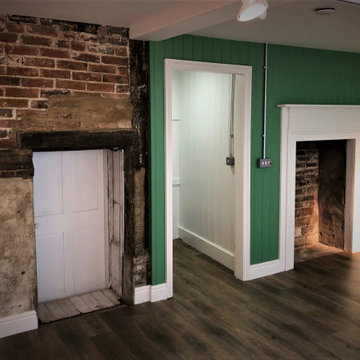
AMTICO SPACIA
- Hampton Oak/the wood effect
- Fitted in a flower shop (in Old Hatfield)
Image 5/5
ハートフォードシャーにある広いラスティックスタイルのおしゃれなクラフトルーム (緑の壁、クッションフロア、暖炉なし、木材の暖炉まわり、茶色い床) の写真
ハートフォードシャーにある広いラスティックスタイルのおしゃれなクラフトルーム (緑の壁、クッションフロア、暖炉なし、木材の暖炉まわり、茶色い床) の写真
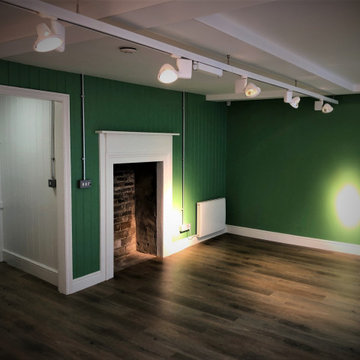
AMTICO SPACIA
- Hampton Oak/the wood effect
- Fitted in a flower shop (in Old Hatfield)
Image 4/5
ハートフォードシャーにある広いラスティックスタイルのおしゃれなクラフトルーム (緑の壁、クッションフロア、木材の暖炉まわり、茶色い床) の写真
ハートフォードシャーにある広いラスティックスタイルのおしゃれなクラフトルーム (緑の壁、クッションフロア、木材の暖炉まわり、茶色い床) の写真
ホームオフィス・書斎 (全タイプの暖炉まわり、テラコッタタイルの床、クッションフロア、ベージュの壁、緑の壁) の写真
1
