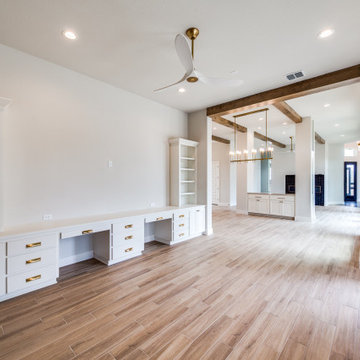ホームオフィス・書斎 (横長型暖炉、両方向型暖炉、磁器タイルの床) の写真
絞り込み:
資材コスト
並び替え:今日の人気順
写真 1〜11 枚目(全 11 枚)
1/4

Serenity Indian Wells luxury desert mansion modern home office views. Photo by William MacCollum.
ロサンゼルスにある巨大なモダンスタイルのおしゃれなアトリエ・スタジオ (白い壁、磁器タイルの床、両方向型暖炉、石材の暖炉まわり、自立型机、白い床、折り上げ天井) の写真
ロサンゼルスにある巨大なモダンスタイルのおしゃれなアトリエ・スタジオ (白い壁、磁器タイルの床、両方向型暖炉、石材の暖炉まわり、自立型机、白い床、折り上げ天井) の写真
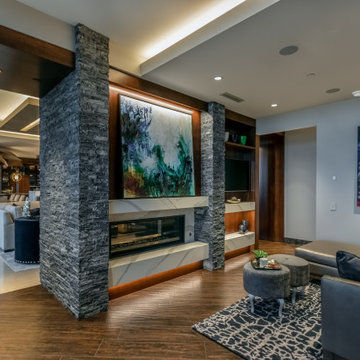
This project began with an entire penthouse floor of open raw space which the clients had the opportunity to section off the piece that suited them the best for their needs and desires. As the design firm on the space, LK Design was intricately involved in determining the borders of the space and the way the floor plan would be laid out. Taking advantage of the southwest corner of the floor, we were able to incorporate three large balconies, tremendous views, excellent light and a layout that was open and spacious. There is a large master suite with two large dressing rooms/closets, two additional bedrooms, one and a half additional bathrooms, an office space, hearth room and media room, as well as the large kitchen with oversized island, butler's pantry and large open living room. The clients are not traditional in their taste at all, but going completely modern with simple finishes and furnishings was not their style either. What was produced is a very contemporary space with a lot of visual excitement. Every room has its own distinct aura and yet the whole space flows seamlessly. From the arched cloud structure that floats over the dining room table to the cathedral type ceiling box over the kitchen island to the barrel ceiling in the master bedroom, LK Design created many features that are unique and help define each space. At the same time, the open living space is tied together with stone columns and built-in cabinetry which are repeated throughout that space. Comfort, luxury and beauty were the key factors in selecting furnishings for the clients. The goal was to provide furniture that complimented the space without fighting it.
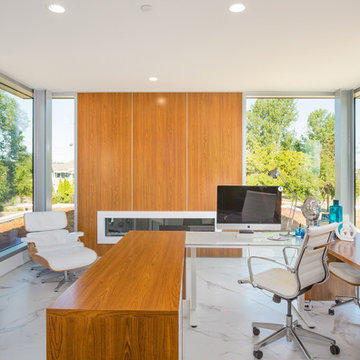
Modern home office in custom concrete and steel waterfront home. Exposed steel I beams are custom painted to match window material. All glass windows in the house have butt joint corners for maximum viewing. Large format 4 ft marble looking porcelain flooring is heated with radiant heat throughout the home. Office features living green roof, electric 80 inch fireplace with heater, 12 ft custom teak in wall storage and filing area, full bathroom with in-suite FAR sauna, wall safe and walk in closet area all with internal speaker system, Custom teak desk and furniture to match teak wall panel system. Truly one of the brightest offices with light pouring through the vast pieces of glass. Unobstructed views of mountain range and water and beach views. Custom large teak bypass doors give the room a open concept feel. Truly a delight work in this bright spacious office. John Bentley Photography - Vancouver
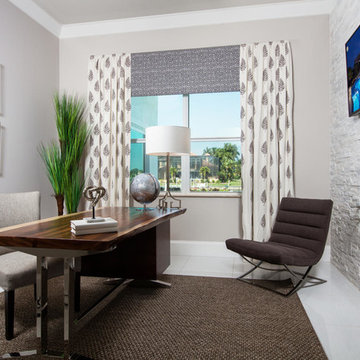
マイアミにあるお手頃価格の中くらいなコンテンポラリースタイルのおしゃれな書斎 (石材の暖炉まわり、自立型机、ベージュの壁、磁器タイルの床、両方向型暖炉、白い床) の写真
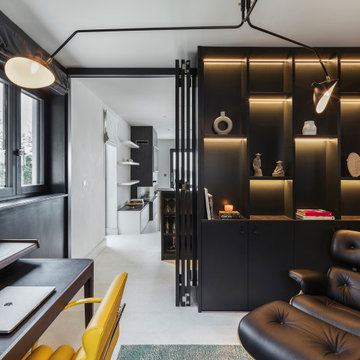
This study is hidden behind the living room bar. A bespoke double sided shelving unit backs onto the shelving unit of the bar and false cupboards house the bars wine fridges. Bifold doors either close to give privacy to the study or slide neatly back to open the space.
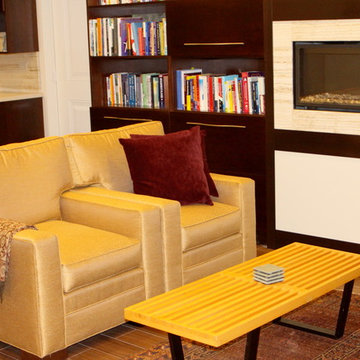
This portion of the house was converted to a home office, with separate kitchenette and gas fireplace.
シカゴにある中くらいなエクレクティックスタイルのおしゃれなホームオフィス・書斎 (ベージュの壁、磁器タイルの床、横長型暖炉、石材の暖炉まわり、ライブラリー、茶色い床) の写真
シカゴにある中くらいなエクレクティックスタイルのおしゃれなホームオフィス・書斎 (ベージュの壁、磁器タイルの床、横長型暖炉、石材の暖炉まわり、ライブラリー、茶色い床) の写真
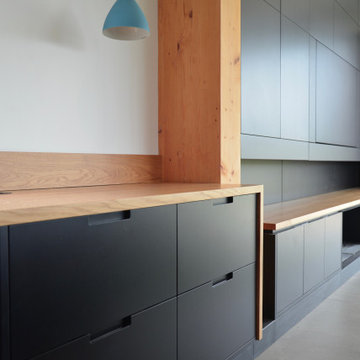
Home Office into Family room with concealed TV and integrated fire place. Oak top with Valcromat doors in Matt finish.
他の地域にあるお手頃価格の中くらいなミッドセンチュリースタイルのおしゃれな書斎 (グレーの壁、磁器タイルの床、横長型暖炉、金属の暖炉まわり、造り付け机、グレーの床) の写真
他の地域にあるお手頃価格の中くらいなミッドセンチュリースタイルのおしゃれな書斎 (グレーの壁、磁器タイルの床、横長型暖炉、金属の暖炉まわり、造り付け机、グレーの床) の写真
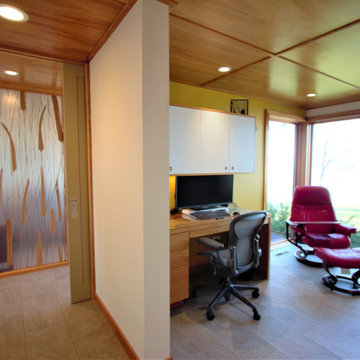
ミネアポリスにあるお手頃価格のミッドセンチュリースタイルのおしゃれなホームオフィス・書斎 (黄色い壁、磁器タイルの床、両方向型暖炉、石材の暖炉まわり、グレーの床、板張り天井) の写真
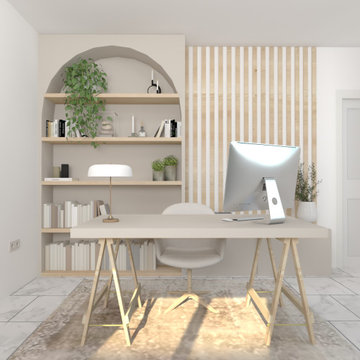
Reforma de villa majestuosa en estilo clásico renovado, con pavimentos de gran formato en porcelánico con veta tipo calacata.
マラガにある高級な広いコンテンポラリースタイルのおしゃれなホームオフィス・書斎 (白い壁、磁器タイルの床、両方向型暖炉、積石の暖炉まわり、白い床、折り上げ天井、壁紙) の写真
マラガにある高級な広いコンテンポラリースタイルのおしゃれなホームオフィス・書斎 (白い壁、磁器タイルの床、両方向型暖炉、積石の暖炉まわり、白い床、折り上げ天井、壁紙) の写真
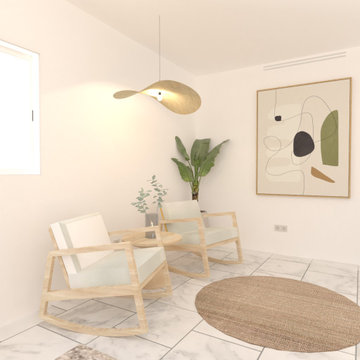
Reforma de villa majestuosa en estilo clásico renovado, con pavimentos de gran formato en porcelánico con veta tipo calacata.
マラガにある高級な広いコンテンポラリースタイルのおしゃれなホームオフィス・書斎 (白い壁、磁器タイルの床、両方向型暖炉、積石の暖炉まわり、白い床、折り上げ天井、壁紙) の写真
マラガにある高級な広いコンテンポラリースタイルのおしゃれなホームオフィス・書斎 (白い壁、磁器タイルの床、両方向型暖炉、積石の暖炉まわり、白い床、折り上げ天井、壁紙) の写真
ホームオフィス・書斎 (横長型暖炉、両方向型暖炉、磁器タイルの床) の写真
1
