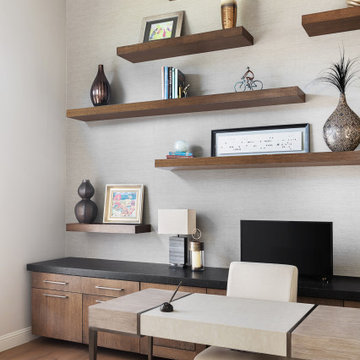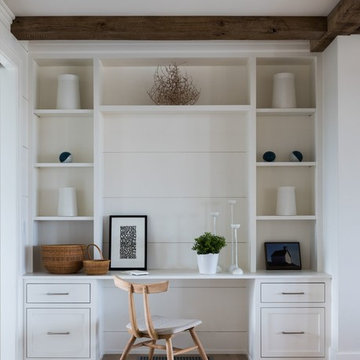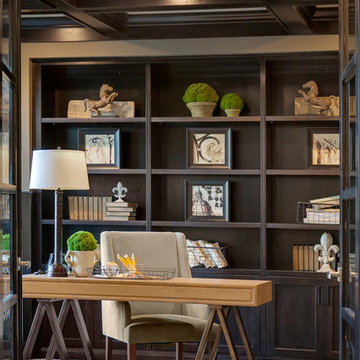広い、中くらいなホームオフィス・書斎 (暖炉なし、ベージュの床、緑の床) の写真
絞り込み:
資材コスト
並び替え:今日の人気順
写真 1〜20 枚目(全 2,587 枚)
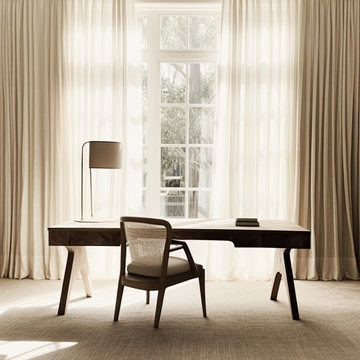
Welcome to Woodland Hills, Los Angeles – where nature's embrace meets refined living. Our residential interior design project brings a harmonious fusion of serenity and sophistication. Embracing an earthy and organic palette, the space exudes warmth with its natural materials, celebrating the beauty of wood, stone, and textures. Light dances through large windows, infusing every room with a bright and airy ambiance that uplifts the soul. Thoughtfully curated elements of nature create an immersive experience, blurring the lines between indoors and outdoors, inviting the essence of tranquility into every corner. Step into a realm where modern elegance thrives in perfect harmony with the earth's timeless allure.

First impression count as you enter this custom-built Horizon Homes property at Kellyville. The home opens into a stylish entryway, with soaring double height ceilings.
It’s often said that the kitchen is the heart of the home. And that’s literally true with this home. With the kitchen in the centre of the ground floor, this home provides ample formal and informal living spaces on the ground floor.
At the rear of the house, a rumpus room, living room and dining room overlooking a large alfresco kitchen and dining area make this house the perfect entertainer. It’s functional, too, with a butler’s pantry, and laundry (with outdoor access) leading off the kitchen. There’s also a mudroom – with bespoke joinery – next to the garage.
Upstairs is a mezzanine office area and four bedrooms, including a luxurious main suite with dressing room, ensuite and private balcony.
Outdoor areas were important to the owners of this knockdown rebuild. While the house is large at almost 454m2, it fills only half the block. That means there’s a generous backyard.
A central courtyard provides further outdoor space. Of course, this courtyard – as well as being a gorgeous focal point – has the added advantage of bringing light into the centre of the house.

This cozy corner for reading or study, flanked by a large picture window, completes the office. Architecture and interior design by Pierre Hoppenot, Studio PHH Architects.

Home office and den with painted paneling and cabinets. Brass chandelier and art lights accent the beautiful blue hue.
サンフランシスコにある高級な中くらいなビーチスタイルのおしゃれなホームオフィス・書斎 (ライブラリー、青い壁、濃色無垢フローリング、暖炉なし、自立型机、ベージュの床、折り上げ天井、パネル壁) の写真
サンフランシスコにある高級な中くらいなビーチスタイルのおしゃれなホームオフィス・書斎 (ライブラリー、青い壁、濃色無垢フローリング、暖炉なし、自立型机、ベージュの床、折り上げ天井、パネル壁) の写真
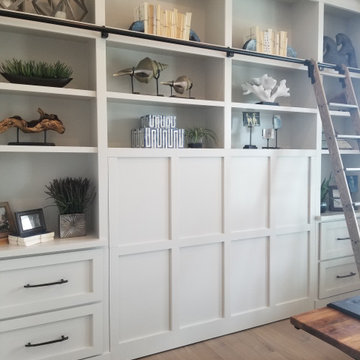
Custom design murphy bed built-in with a rolling ladder.
マイアミにある広いトランジショナルスタイルのおしゃれな書斎 (ベージュの壁、無垢フローリング、暖炉なし、自立型机、ベージュの床) の写真
マイアミにある広いトランジショナルスタイルのおしゃれな書斎 (ベージュの壁、無垢フローリング、暖炉なし、自立型机、ベージュの床) の写真

The family living in this shingled roofed home on the Peninsula loves color and pattern. At the heart of the two-story house, we created a library with high gloss lapis blue walls. The tête-à-tête provides an inviting place for the couple to read while their children play games at the antique card table. As a counterpoint, the open planned family, dining room, and kitchen have white walls. We selected a deep aubergine for the kitchen cabinetry. In the tranquil master suite, we layered celadon and sky blue while the daughters' room features pink, purple, and citrine.
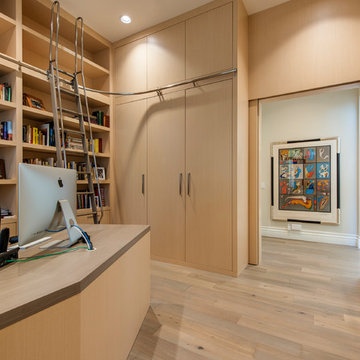
Jay Greene Photography
他の地域にある高級な広いコンテンポラリースタイルのおしゃれなホームオフィス・書斎 (ライブラリー、ベージュの壁、淡色無垢フローリング、暖炉なし、自立型机、ベージュの床) の写真
他の地域にある高級な広いコンテンポラリースタイルのおしゃれなホームオフィス・書斎 (ライブラリー、ベージュの壁、淡色無垢フローリング、暖炉なし、自立型机、ベージュの床) の写真
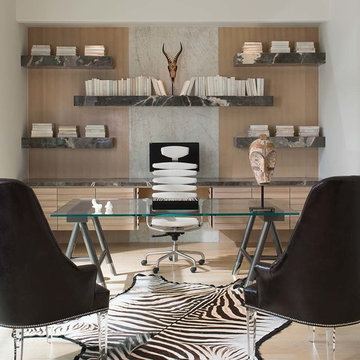
ダラスにある中くらいなコンテンポラリースタイルのおしゃれなホームオフィス・書斎 (ライブラリー、暖炉なし、自立型机、ベージュの床、白い壁、淡色無垢フローリング) の写真
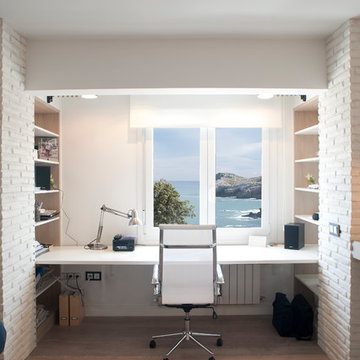
Proyecto de decoración y reforma integral: Sube Interiorismo - Sube Contract Bilbao www.subeinteriorismo.com , Susaeta Iluminación, Fotografía Elker Azqueta
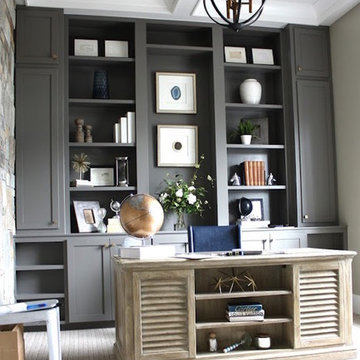
ソルトレイクシティにある中くらいなトランジショナルスタイルのおしゃれな書斎 (ベージュの壁、カーペット敷き、暖炉なし、自立型机、ベージュの床) の写真
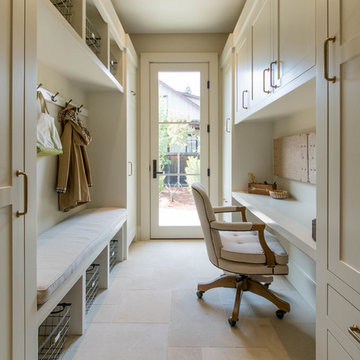
サンフランシスコにあるお手頃価格の中くらいなトランジショナルスタイルのおしゃれなホームオフィス・書斎 (ベージュの壁、造り付け机、磁器タイルの床、暖炉なし、ベージュの床) の写真
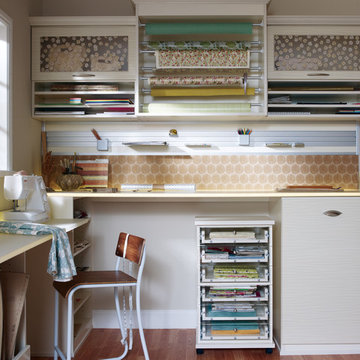
Craft Room with Lighted Countertop
ロサンゼルスにある高級な中くらいなトラディショナルスタイルのおしゃれなクラフトルーム (白い壁、淡色無垢フローリング、暖炉なし、造り付け机、ベージュの床) の写真
ロサンゼルスにある高級な中くらいなトラディショナルスタイルのおしゃれなクラフトルーム (白い壁、淡色無垢フローリング、暖炉なし、造り付け机、ベージュの床) の写真
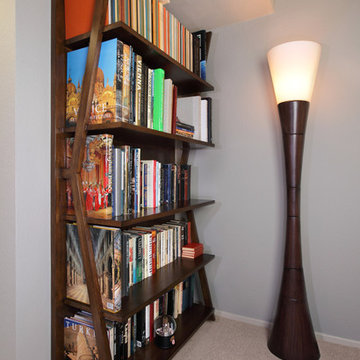
Charles Metivier
ロサンゼルスにある高級な中くらいなコンテンポラリースタイルのおしゃれなホームオフィス・書斎 (ライブラリー、グレーの壁、カーペット敷き、暖炉なし、ベージュの床) の写真
ロサンゼルスにある高級な中くらいなコンテンポラリースタイルのおしゃれなホームオフィス・書斎 (ライブラリー、グレーの壁、カーペット敷き、暖炉なし、ベージュの床) の写真
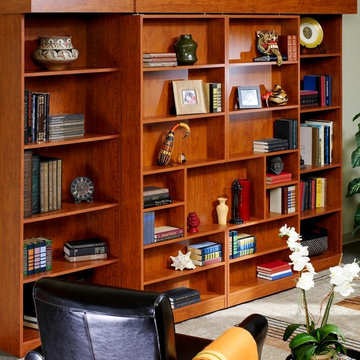
チャールストンにある高級な中くらいなトランジショナルスタイルのおしゃれな書斎 (ベージュの壁、カーペット敷き、暖炉なし、ベージュの床) の写真
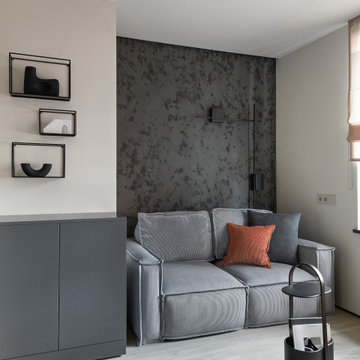
他の地域にあるお手頃価格の中くらいなコンテンポラリースタイルのおしゃれな書斎 (ベージュの壁、クッションフロア、暖炉なし、造り付け机、ベージュの床、クロスの天井、壁紙) の写真
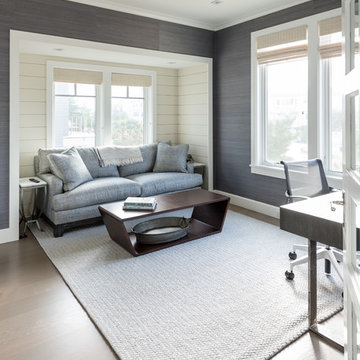
The home office overlooks the driveway and can actually see through across the street to the ocean from its large windows. We incorporated a bay window alcove to fit and tuck away the couch at the request of the client for more floor space in the office.
Photo by: Daniel Contelmo Jr.
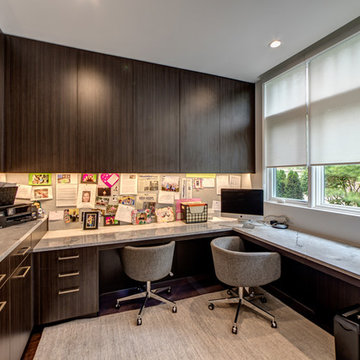
Just off the kitchen, this small, well organized home office constructed in 2015 for a West Bloomfield family gets the job done. Teak cabinetry in a Dark Chocolate finish from Tafisa keeps supplies organized and out of sight. The upper doors have no handles, keeping the look sleek. Lower cabinets feature slim line silver pulls. Task lighting mounted under the upper cabinets illuminates the Calacatta quartzite counters to provide a bright, easy to use desk surface. The ‘L’ shaped counter continues down the window wall to provide plenty of room for the family to pay bills or do homework. A linen covered tack board offers a handy place to display important memos and treasured memorabilia.
広い、中くらいなホームオフィス・書斎 (暖炉なし、ベージュの床、緑の床) の写真
1
