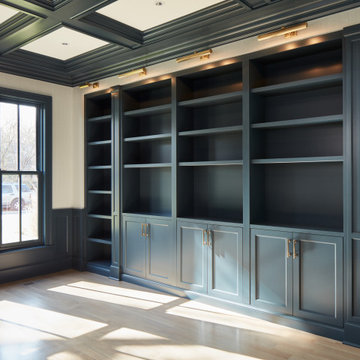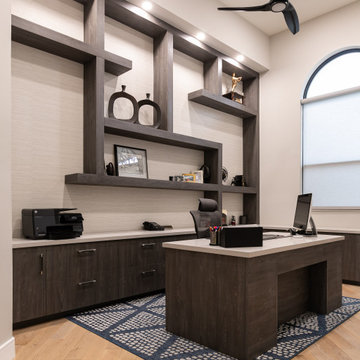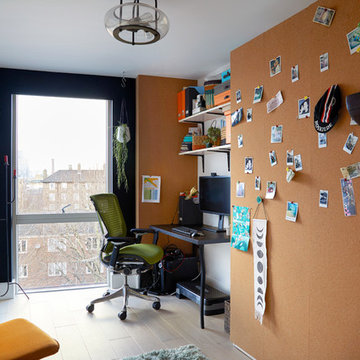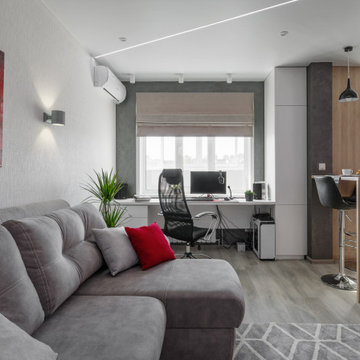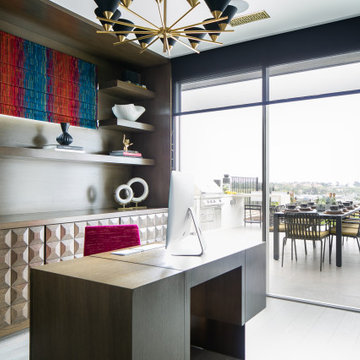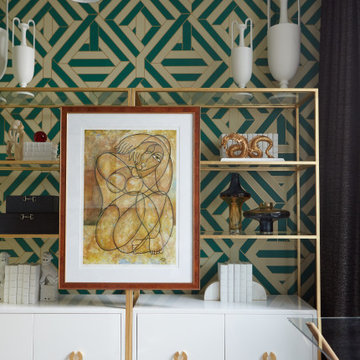ホームオフィス・書斎 (自立型机、淡色無垢フローリング、スレートの床、黒い床、グレーの床) の写真
絞り込み:
資材コスト
並び替え:今日の人気順
写真 1〜20 枚目(全 232 枚)

The idea for this space came from two key elements: functionality and design. Being a multi-purpose space, this room presents a beautiful workstation with black and rattan desk atop a hair on hide zebra print rug. The credenza behind the desk allows for ample storage for office supplies and linens for the stylish and comfortable white sleeper sofa. Stunning geometric wall covering, custom drapes and a black and gold light fixture add to the collected mid-century modern and contemporary feel.
Photo: Zeke Ruelas

Architecture intérieure d'un appartement situé au dernier étage d'un bâtiment neuf dans un quartier résidentiel. Le Studio Catoir a créé un espace élégant et représentatif avec un soin tout particulier porté aux choix des différents matériaux naturels, marbre, bois, onyx et à leur mise en oeuvre par des artisans chevronnés italiens. La cuisine ouverte avec son étagère monumentale en marbre et son ilôt en miroir sont les pièces centrales autour desquelles s'articulent l'espace de vie. La lumière, la fluidité des espaces, les grandes ouvertures vers la terrasse, les jeux de reflets et les couleurs délicates donnent vie à un intérieur sensoriel, aérien et serein.
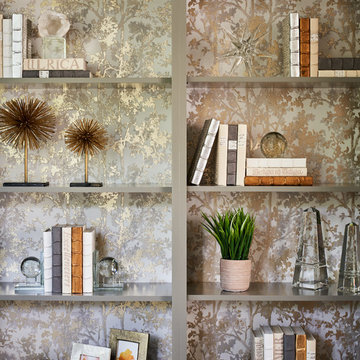
This beautiful study was part of a whole house design and renovation by Haven Design and Construction. For this room, our objective was to create a feminine and sophisticated study for our client. She requested a design that was unique and fresh, but still warm and inviting. We wallpapered the back of the bookcases in an eye catching metallic vine pattern to add a feminine touch. Then, we selected a deep gray tone from the wallpaper and painted the bookcases and wainscoting in this striking color. We replaced the carpet with a light wood flooring that compliments the gray woodwork. Our client preferred a petite desk, just large enough for paying bills or working on her laptop, so our first furniture selection was a lovely black desk with feminine curved detailing and delicate star hardware. The room still needed a focal point, so we selected a striking lucite and gold chandelier to set the tone. The design was completed by a pair of gray velvet guest chairs. The gold twig pattern on the back of the chairs compliments the metallic wallpaper pattern perfectly. Finally the room was carefully detailed with unique accessories and custom bound books to fill the bookcases.
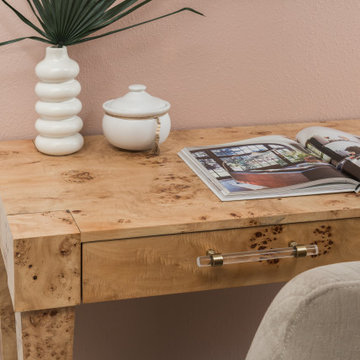
A feeling of calm productivity. The desk and chair have clean lines, which creates a sense of order and minimizes visual clutter. This can help to reduce stress and improve concentration. The white walls and light-colored wood tones create a neutral color scheme. Neutral colors can promote feelings of calmness and peace.
The desk surface is uncluttered, with only a laptop and a lamp. This lack of clutter can help to reduce feelings of overwhelm and make it easier to focus on the task at hand.
The painting above the desk could be considered inspirational, depending on the taste of the viewer. Art can add a personal touch to a space and improve mood.
Overall, the feeling of this home office is one that is conducive to focus and productivity, while also being calming and peaceful.
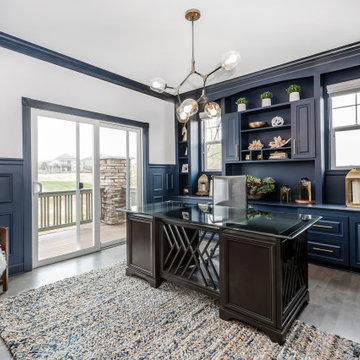
The office cabinetry and millwork needed a facelift. DDG painted it a sophisticated navy blue. A textured, woven rug with hints of blue warms up the space. The shelves were decorated with personal photos and collectables mixed with fun, interesting accents. A modern brass chandelier adds a playful touch to the space.
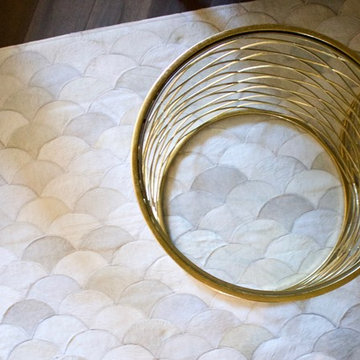
A gorgeously detailed and endlessly elegantly workspace that drips with gilded finishes while silky soft colors rise up in art and accents like a summer sunrise. A shagreen embossed desk sits top a scalloped cowhide rug looking out over the pool in the outdoor space. Built in shelves and cabinets provide storage space and display art, plants and treasures. A settee in the corner is the first focal point as you enter the room, an inviting spot to take a call, enjoy a break with a book or curl up with a pet.
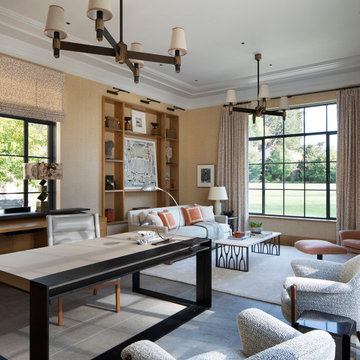
Transitional Home Office Study
Paul Dyer Photography
サンフランシスコにある広いトランジショナルスタイルのおしゃれな書斎 (茶色い壁、スレートの床、自立型机、グレーの床) の写真
サンフランシスコにある広いトランジショナルスタイルのおしゃれな書斎 (茶色い壁、スレートの床、自立型机、グレーの床) の写真
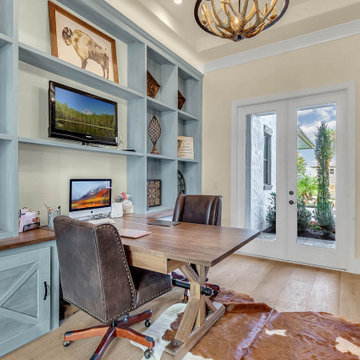
We designed and built this beautiful home office for our client who wanted the room to look amazing and function really well. Maria had a lot of books as well a some pieces that she wanted to display so getting the most out of the wall space was very important. We built this rolling ladder so that she would reach every inch of space. We custom built and finished it with our custom special walnut beachy color and it turned out great. We also built a two person desk so that Maria could meet with her clients.

Design, manufacture and installation of a bespoke large built-in library with handmade oak sliding ladder, built in soft close drawers, storage cabinets, display cabinets with lighting, seating and built in radiator cabinet. All cabinetry has a sprayed finish and the sliding oak ladder is finished in a natural oil.
Photography by Alex Maguire Photography.
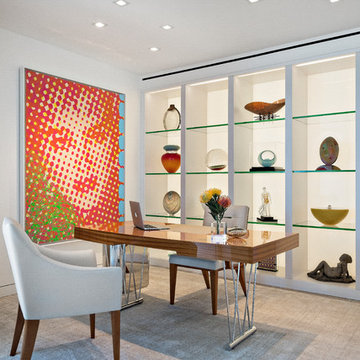
Ron Rosenzweig
マイアミにある小さなコンテンポラリースタイルのおしゃれな書斎 (白い壁、自立型机、グレーの床、淡色無垢フローリング、暖炉なし) の写真
マイアミにある小さなコンテンポラリースタイルのおしゃれな書斎 (白い壁、自立型机、グレーの床、淡色無垢フローリング、暖炉なし) の写真
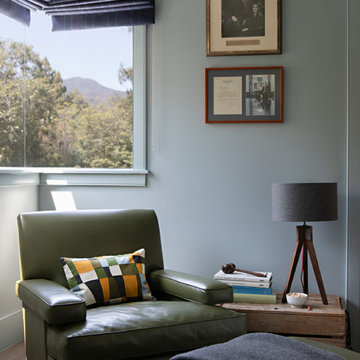
Kathryn Millet
ロサンゼルスにある高級な中くらいなコンテンポラリースタイルのおしゃれな書斎 (青い壁、淡色無垢フローリング、暖炉なし、自立型机、グレーの床) の写真
ロサンゼルスにある高級な中くらいなコンテンポラリースタイルのおしゃれな書斎 (青い壁、淡色無垢フローリング、暖炉なし、自立型机、グレーの床) の写真
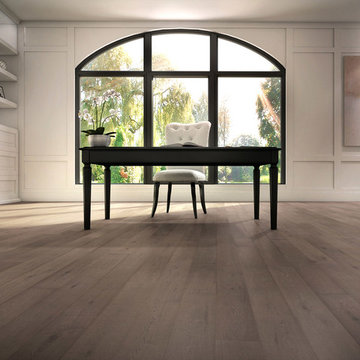
Discover Lauzon's Graystone hardwood flooring from the Urban Loft Series. This magnific White Oak flooring enhance this decor with its marvelous gray shades, along with its wire brushed texture and its character look.
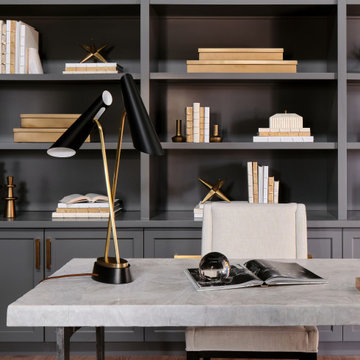
The sophisticated study adds a touch of moodiness to the home. Our team custom designed the 12' tall built in bookcases and wainscoting to add some much needed architectural detailing to the plain white space and 22' tall walls. A hidden pullout drawer for the printer and additional file storage drawers add function to the home office. The windows are dressed in contrasting velvet drapery panels and simple sophisticated woven window shades. The woven textural element is picked up again in the area rug, the chandelier and the caned guest chairs. The ceiling boasts patterned wallpaper with gold accents. A natural stone and iron desk and a comfortable desk chair complete the space.
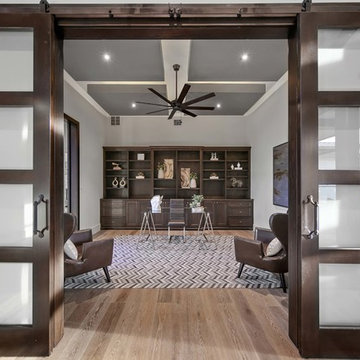
Cordillera Ranch Residence
Builder: Todd Glowka
Designer: Jessica Claiborne, Claiborne & Co too
Photo Credits: Lauren Keller
Materials Used: Macchiato Plank, Vaal 3D Wallboard, Ipe Decking
European Oak Engineered Wood Flooring, Engineered Red Oak 3D wall paneling, Ipe Decking on exterior walls.
This beautiful home, located in Boerne, Tx, utilizes our Macchiato Plank for the flooring, Vaal 3D Wallboard on the chimneys, and Ipe Decking for the exterior walls. The modern luxurious feel of our products are a match made in heaven for this upscale residence.
ホームオフィス・書斎 (自立型机、淡色無垢フローリング、スレートの床、黒い床、グレーの床) の写真
1
