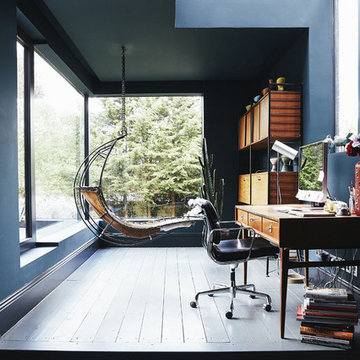ホームオフィス・書斎 (自立型机、淡色無垢フローリング、塗装フローリング、青い床) の写真
絞り込み:
資材コスト
並び替え:今日の人気順
写真 1〜18 枚目(全 18 枚)
1/5
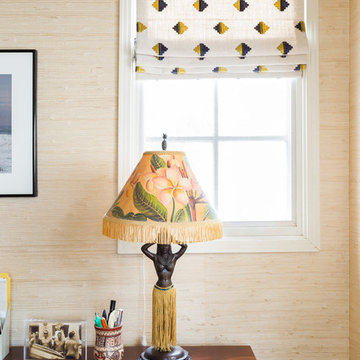
Beach bungalow in Manhattan Beach designed by Hive LA Home. Well-traveled clients wanted a cheerful guest room that could double as a quiet workspace. Custom textile window coverings and collected bedding gives a colorful twist. In the living room a mid century bookcase and eclectic fabrics add layers to more traditional furniture pieces. A small home office gets a masculine and surfy vibe with grasscloth wallpaper and funky custom embroidered roman shades.
Photos by Amy Bartlam
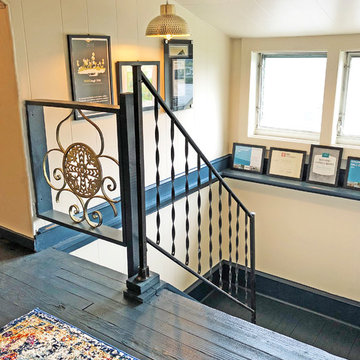
フィラデルフィアにある低価格の中くらいなコンテンポラリースタイルのおしゃれなアトリエ・スタジオ (白い壁、塗装フローリング、自立型机、青い床) の写真
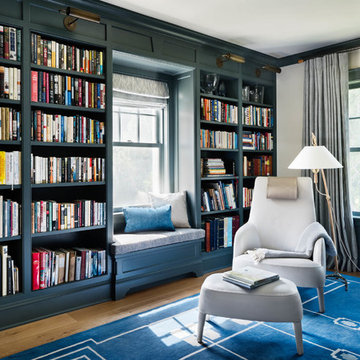
ニューヨークにあるラグジュアリーな広いビーチスタイルのおしゃれなホームオフィス・書斎 (ライブラリー、黄色い壁、淡色無垢フローリング、自立型机、青い床) の写真
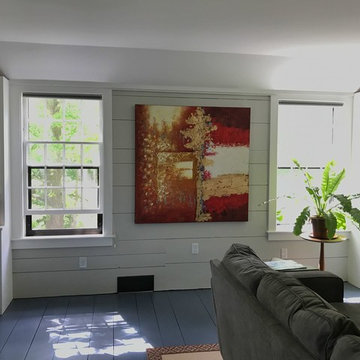
The new owners of this house in Harvard, Massachusetts loved its location and authentic Shaker characteristics, but weren’t fans of its curious layout. A dated first-floor full bathroom could only be accessed by going up a few steps to a landing, opening the bathroom door and then going down the same number of steps to enter the room. The dark kitchen faced the driveway to the north, rather than the bucolic backyard fields to the south. The dining space felt more like an enlarged hall and could only comfortably seat four. Upstairs, a den/office had a woefully low ceiling; the master bedroom had limited storage, and a sad full bathroom featured a cramped shower.
KHS proposed a number of changes to create an updated home where the owners could enjoy cooking, entertaining, and being connected to the outdoors from the first-floor living spaces, while also experiencing more inviting and more functional private spaces upstairs.
On the first floor, the primary change was to capture space that had been part of an upper-level screen porch and convert it to interior space. To make the interior expansion seamless, we raised the floor of the area that had been the upper-level porch, so it aligns with the main living level, and made sure there would be no soffits in the planes of the walls we removed. We also raised the floor of the remaining lower-level porch to reduce the number of steps required to circulate from it to the newly expanded interior. New patio door systems now fill the arched openings that used to be infilled with screen. The exterior interventions (which also included some new casement windows in the dining area) were designed to be subtle, while affording significant improvements on the interior. Additionally, the first-floor bathroom was reconfigured, shifting one of its walls to widen the dining space, and moving the entrance to the bathroom from the stair landing to the kitchen instead.
These changes (which involved significant structural interventions) resulted in a much more open space to accommodate a new kitchen with a view of the lush backyard and a new dining space defined by a new built-in banquette that comfortably seats six, and -- with the addition of a table extension -- up to eight people.
Upstairs in the den/office, replacing the low, board ceiling with a raised, plaster, tray ceiling that springs from above the original board-finish walls – newly painted a light color -- created a much more inviting, bright, and expansive space. Re-configuring the master bath to accommodate a larger shower and adding built-in storage cabinets in the master bedroom improved comfort and function. A new whole-house color palette rounds out the improvements.
Photos by Katie Hutchison
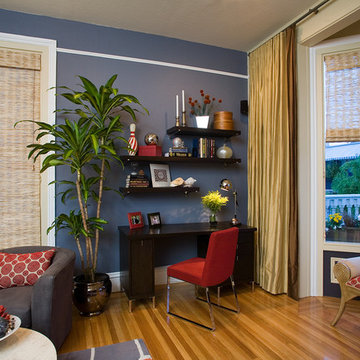
Office area is set to side of living room. Useful solution for small living spaces since this 1 bedroom apartment needed a dedicated office space.
サンフランシスコにある高級な中くらいなコンテンポラリースタイルのおしゃれなホームオフィス・書斎 (青い壁、淡色無垢フローリング、暖炉なし、自立型机、青い床) の写真
サンフランシスコにある高級な中くらいなコンテンポラリースタイルのおしゃれなホームオフィス・書斎 (青い壁、淡色無垢フローリング、暖炉なし、自立型机、青い床) の写真
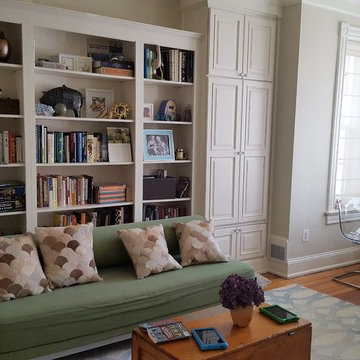
Dana Lehmer
ワシントンD.C.にあるお手頃価格の中くらいなトランジショナルスタイルのおしゃれなホームオフィス・書斎 (ライブラリー、淡色無垢フローリング、自立型机、青い床) の写真
ワシントンD.C.にあるお手頃価格の中くらいなトランジショナルスタイルのおしゃれなホームオフィス・書斎 (ライブラリー、淡色無垢フローリング、自立型机、青い床) の写真
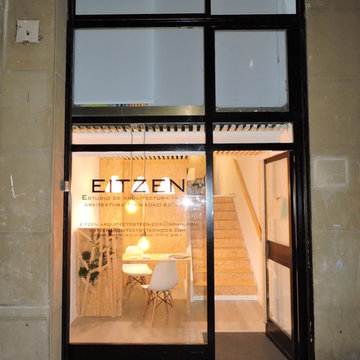
Se trata del local rehabilitado por nosotros para su adaptación a nuestra actividad. Se optó por el uso de la madera para ofrecer un lugar cálido a la vez que moderno, con un diseño que rompiera con los estándares.
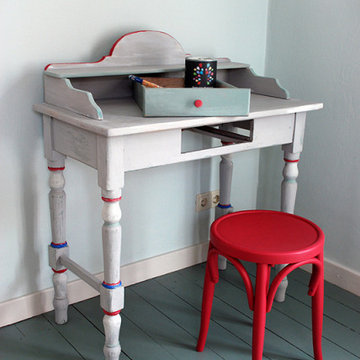
Georgia ist eine sehr beliebte Farbe in Anna von Mangoldts Kollektion, da sie aufgrund ihrer komplexen Mischung sehr vielseitig verwendbar ist und nie düster oder traurig wirkt. Ob als Boden-, Möbel- oder in gut beleuchteten Räumen als Wandfarbe, Georgia wirkt immer lebendig, ohne aufdringlich zu sein.
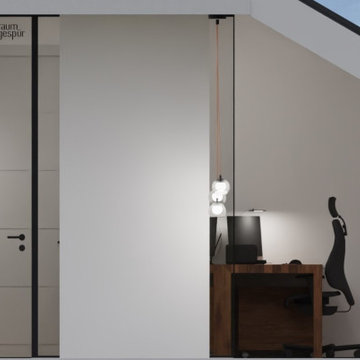
Moderne Innenraumgestaltung für ein Arbeitszimmer
ドルトムントにある高級な中くらいなコンテンポラリースタイルのおしゃれな書斎 (白い壁、淡色無垢フローリング、自立型机、青い床) の写真
ドルトムントにある高級な中くらいなコンテンポラリースタイルのおしゃれな書斎 (白い壁、淡色無垢フローリング、自立型机、青い床) の写真
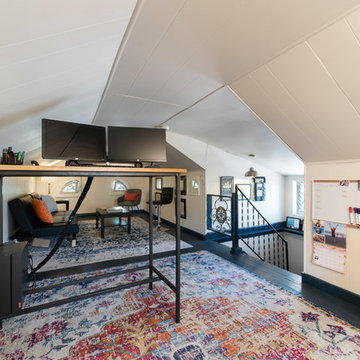
Kendon Photography
フィラデルフィアにある低価格の中くらいなコンテンポラリースタイルのおしゃれなホームオフィス・書斎 (白い壁、塗装フローリング、自立型机、青い床) の写真
フィラデルフィアにある低価格の中くらいなコンテンポラリースタイルのおしゃれなホームオフィス・書斎 (白い壁、塗装フローリング、自立型机、青い床) の写真
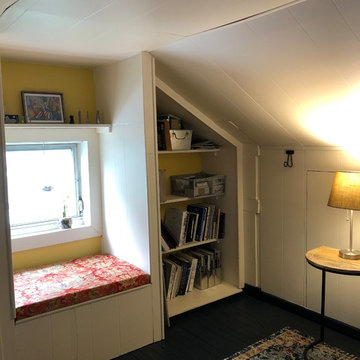
フィラデルフィアにある低価格の中くらいなコンテンポラリースタイルのおしゃれなアトリエ・スタジオ (白い壁、塗装フローリング、自立型机、青い床) の写真
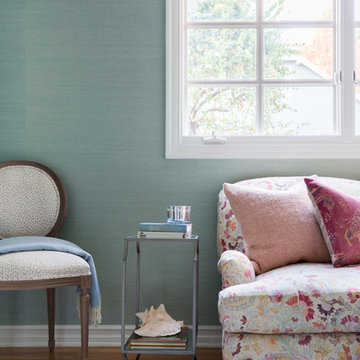
Hive LA Home designed a transitional home office with a feminine touch. Teal raffia wallpaper from Phillip Jeffiries. Custom woven roman shades. Custom rug. Ottoman in muted blues accent the pop of pink in the floral loveseat from Annie Selke for a playful happy color palette. Louis Desk Chairs and Desk Ethan Allen.
photo by Amy Bartlam
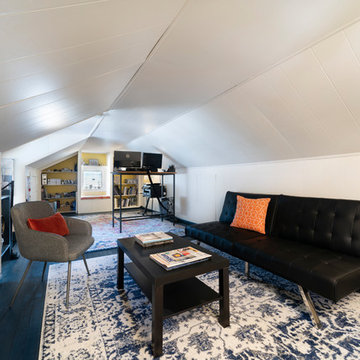
Kendon Photography
フィラデルフィアにある低価格の中くらいなコンテンポラリースタイルのおしゃれなホームオフィス・書斎 (白い壁、塗装フローリング、自立型机、青い床) の写真
フィラデルフィアにある低価格の中くらいなコンテンポラリースタイルのおしゃれなホームオフィス・書斎 (白い壁、塗装フローリング、自立型机、青い床) の写真
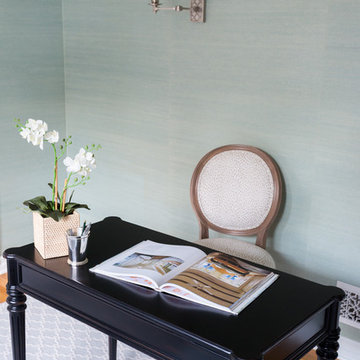
Hive LA Home designed a transitional home office with a feminine touch. Teal raffia wallpaper from Phillip Jeffiries. Custom woven roman shades. Custom rug. Ottoman in muted blues accent the pop of pink in the floral loveseat from Annie Selke for a playful happy color palette. Louis Desk Chairs and Desk Ethan Allen. Sconces from Circa in Polished Nickel
photo by Amy Bartlam
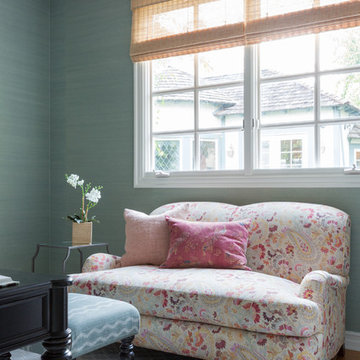
Hive LA Home designed a transitional home office with a feminine touch. Teal raffia wallpaper from Phillip Jeffiries. Custom woven roman shades. Custom rug. Ottoman in muted blues accent the pop of pink in the floral loveseat from Annie Selke for a playful happy color palette. Louis Desk Chairs and Desk Ethan Allen.
photo by Amy Bartlam
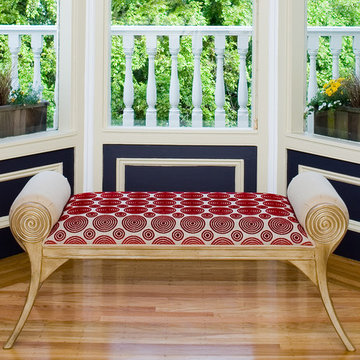
Scrolled arms and saber legs of this custom bench sits in the bay window. A backdrop of navy blue painted architectural panels with white molding is a classic contrast against the white patio balustrade.
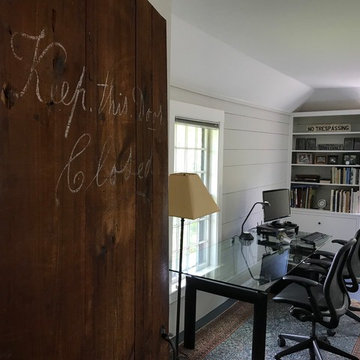
The new owners of this house in Harvard, Massachusetts loved its location and authentic Shaker characteristics, but weren’t fans of its curious layout. A dated first-floor full bathroom could only be accessed by going up a few steps to a landing, opening the bathroom door and then going down the same number of steps to enter the room. The dark kitchen faced the driveway to the north, rather than the bucolic backyard fields to the south. The dining space felt more like an enlarged hall and could only comfortably seat four. Upstairs, a den/office had a woefully low ceiling; the master bedroom had limited storage, and a sad full bathroom featured a cramped shower.
KHS proposed a number of changes to create an updated home where the owners could enjoy cooking, entertaining, and being connected to the outdoors from the first-floor living spaces, while also experiencing more inviting and more functional private spaces upstairs.
On the first floor, the primary change was to capture space that had been part of an upper-level screen porch and convert it to interior space. To make the interior expansion seamless, we raised the floor of the area that had been the upper-level porch, so it aligns with the main living level, and made sure there would be no soffits in the planes of the walls we removed. We also raised the floor of the remaining lower-level porch to reduce the number of steps required to circulate from it to the newly expanded interior. New patio door systems now fill the arched openings that used to be infilled with screen. The exterior interventions (which also included some new casement windows in the dining area) were designed to be subtle, while affording significant improvements on the interior. Additionally, the first-floor bathroom was reconfigured, shifting one of its walls to widen the dining space, and moving the entrance to the bathroom from the stair landing to the kitchen instead.
These changes (which involved significant structural interventions) resulted in a much more open space to accommodate a new kitchen with a view of the lush backyard and a new dining space defined by a new built-in banquette that comfortably seats six, and -- with the addition of a table extension -- up to eight people.
Upstairs in the den/office, replacing the low, board ceiling with a raised, plaster, tray ceiling that springs from above the original board-finish walls – newly painted a light color -- created a much more inviting, bright, and expansive space. Re-configuring the master bath to accommodate a larger shower and adding built-in storage cabinets in the master bedroom improved comfort and function. A new whole-house color palette rounds out the improvements.
Photos by Katie Hutchison
ホームオフィス・書斎 (自立型机、淡色無垢フローリング、塗装フローリング、青い床) の写真
1
