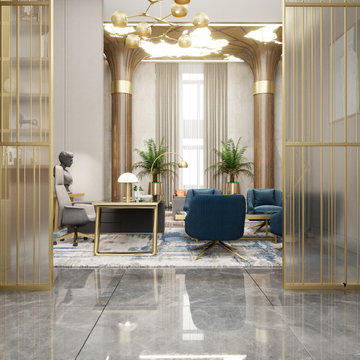ホームオフィス・書斎 (自立型机、ラミネートの床、磁器タイルの床、白い壁、パネル壁) の写真
絞り込み:
資材コスト
並び替え:今日の人気順
写真 1〜12 枚目(全 12 枚)

SeaThru is a new, waterfront, modern home. SeaThru was inspired by the mid-century modern homes from our area, known as the Sarasota School of Architecture.
This homes designed to offer more than the standard, ubiquitous rear-yard waterfront outdoor space. A central courtyard offer the residents a respite from the heat that accompanies west sun, and creates a gorgeous intermediate view fro guest staying in the semi-attached guest suite, who can actually SEE THROUGH the main living space and enjoy the bay views.
Noble materials such as stone cladding, oak floors, composite wood louver screens and generous amounts of glass lend to a relaxed, warm-contemporary feeling not typically common to these types of homes.
Photos by Ryan Gamma Photography
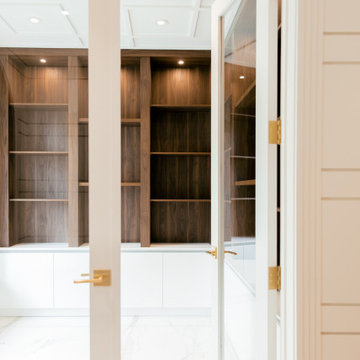
Stunning modern and clean look home office with marble tile floors and a combination of walnut and white built-ins with satin brass door hardware as an accent piece.
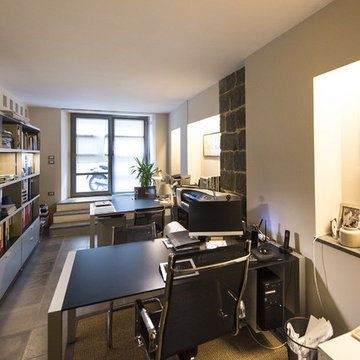
Gianluca Adami
他の地域にある小さなコンテンポラリースタイルのおしゃれなクラフトルーム (白い壁、磁器タイルの床、自立型机、グレーの床、パネル壁) の写真
他の地域にある小さなコンテンポラリースタイルのおしゃれなクラフトルーム (白い壁、磁器タイルの床、自立型机、グレーの床、パネル壁) の写真
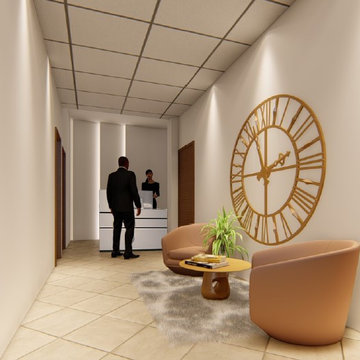
Ristrutturazione di laboratorio dentistico in nuovo studio per professionisti.
Il progetto sviluppa tonalità chiare sposandosi con un arredo colorato.
I metalli fanno da padrone nelle decorazioni, che vedono un alternarsi si oro e bianco
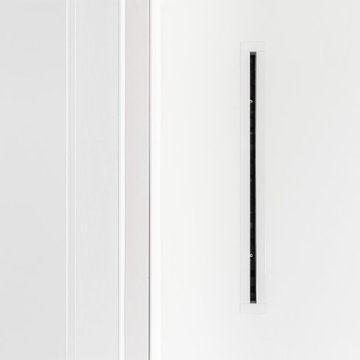
Dettaglio della bocchetta di ventilazione a soffitto. Impianto di raffrescamento canalizzato nascosto dal controsoffitto
他の地域にあるラグジュアリーな広いコンテンポラリースタイルのおしゃれなアトリエ・スタジオ (白い壁、磁器タイルの床、自立型机、茶色い床、折り上げ天井、パネル壁) の写真
他の地域にあるラグジュアリーな広いコンテンポラリースタイルのおしゃれなアトリエ・スタジオ (白い壁、磁器タイルの床、自立型机、茶色い床、折り上げ天井、パネル壁) の写真
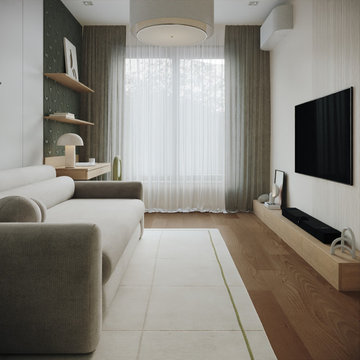
Дизайн-проект кабинета
Выполнили его в тёплой цветовой гамме, перекликающейся с остальными помещениями. За основу взяли светлый оттенок, который визуально расширяет пространство.
Минималистичная мебель, логичная эргономика и ничего лишнего.
Площадь кабинета - 14,25 кв.м.
Заказать проект легко:
WhatsApp: +7 (952) 950-05-58
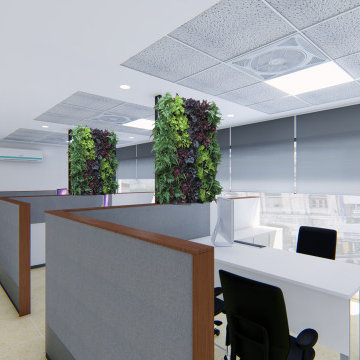
office interiors for a big publishing company in Delhi, India. The idea was to provide modern interiors with some touch of greens to bring in nature within the hall. The purple color is taken from company's brand image. Concealed fans have been used.
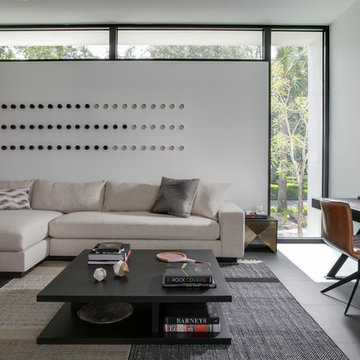
SeaThru is a new, waterfront, modern home. SeaThru was inspired by the mid-century modern homes from our area, known as the Sarasota School of Architecture.
This homes designed to offer more than the standard, ubiquitous rear-yard waterfront outdoor space. A central courtyard offer the residents a respite from the heat that accompanies west sun, and creates a gorgeous intermediate view fro guest staying in the semi-attached guest suite, who can actually SEE THROUGH the main living space and enjoy the bay views.
Noble materials such as stone cladding, oak floors, composite wood louver screens and generous amounts of glass lend to a relaxed, warm-contemporary feeling not typically common to these types of homes.
Photos by Ryan Gamma Photography
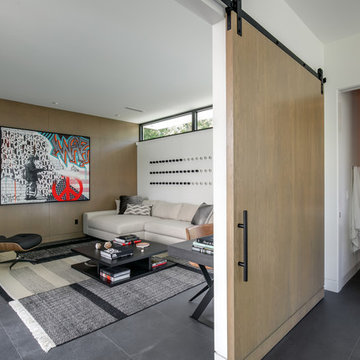
SeaThru is a new, waterfront, modern home. SeaThru was inspired by the mid-century modern homes from our area, known as the Sarasota School of Architecture.
This homes designed to offer more than the standard, ubiquitous rear-yard waterfront outdoor space. A central courtyard offer the residents a respite from the heat that accompanies west sun, and creates a gorgeous intermediate view fro guest staying in the semi-attached guest suite, who can actually SEE THROUGH the main living space and enjoy the bay views.
Noble materials such as stone cladding, oak floors, composite wood louver screens and generous amounts of glass lend to a relaxed, warm-contemporary feeling not typically common to these types of homes.
Photos by Ryan Gamma Photography
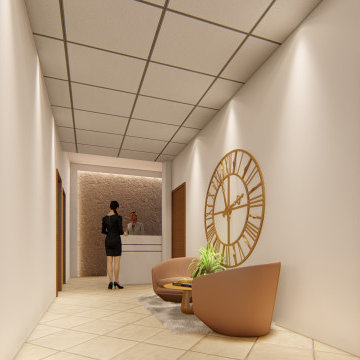
Ristrutturazione di laboratorio dentistico in nuovo studio per professionisti.
Il progetto sviluppa tonalità chiare sposandosi con un arredo colorato.
I metalli fanno da padrone nelle decorazioni, che vedono un alternarsi si oro e bianco
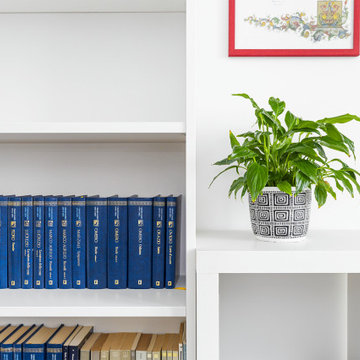
Dettaglio della libreria molto contenitiva a parete dello studio
他の地域にある高級な広いコンテンポラリースタイルのおしゃれなホームオフィス・書斎 (ライブラリー、白い壁、磁器タイルの床、自立型机、茶色い床、折り上げ天井、パネル壁) の写真
他の地域にある高級な広いコンテンポラリースタイルのおしゃれなホームオフィス・書斎 (ライブラリー、白い壁、磁器タイルの床、自立型机、茶色い床、折り上げ天井、パネル壁) の写真
ホームオフィス・書斎 (自立型机、ラミネートの床、磁器タイルの床、白い壁、パネル壁) の写真
1
