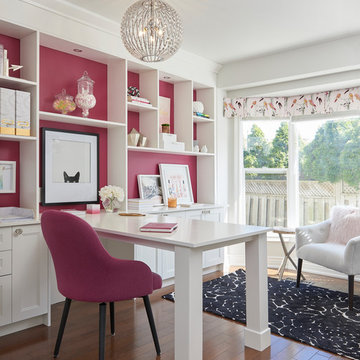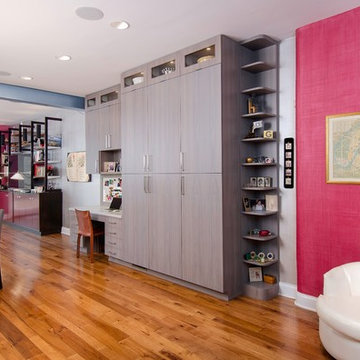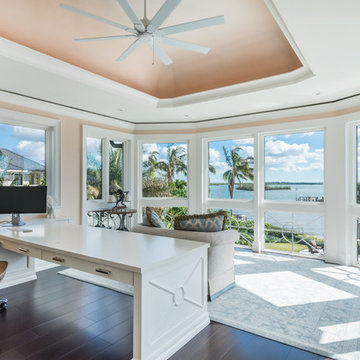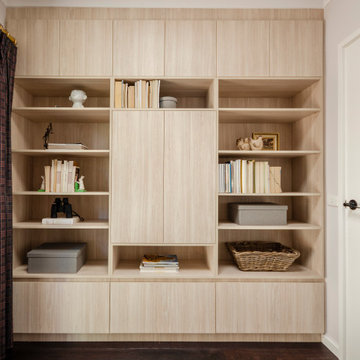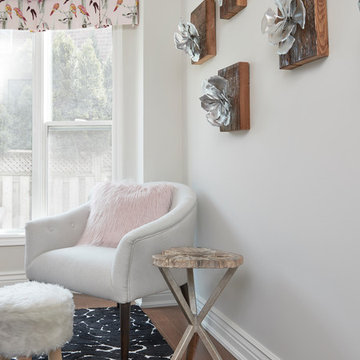ホームオフィス・書斎 (造り付け机、茶色い床、黄色い床、ピンクの壁) の写真
絞り込み:
資材コスト
並び替え:今日の人気順
写真 1〜16 枚目(全 16 枚)
1/5
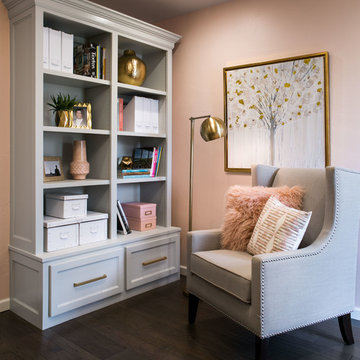
Voelker Photo
オクラホマシティにあるトランジショナルスタイルのおしゃれなホームオフィス・書斎 (ピンクの壁、濃色無垢フローリング、造り付け机、茶色い床) の写真
オクラホマシティにあるトランジショナルスタイルのおしゃれなホームオフィス・書斎 (ピンクの壁、濃色無垢フローリング、造り付け机、茶色い床) の写真
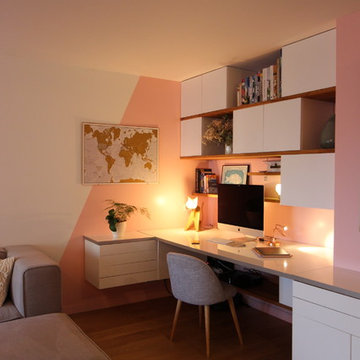
L'entrée de l'appartement s'ouvre sur le coin bureau. Ce bureau vient se glisser dans un creux permettant d'offrir une très grande surface de travaille. Le glissement des étagères en bois massif et des caissons de rangements permettent d'offrir à la fois une certaine légèreté et un volume de rangement important. La couleur rose poudré (marque "Pantone") vient relever cette déco blanche et bois mais vient également délimiter l'espace bureau du reste du séjour.
Crédits photo : jade Orticoni - architecte d'intérieur
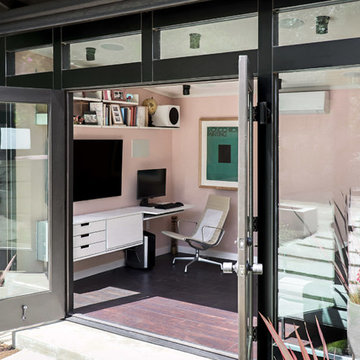
A little over a year ago my retaining wall collapsed by the entrance to my house bringing down several tons of soil on to my property. Not exactly my finest hour but I was determined to see as an opportunity to redesign the entry way that I have been less than happy with since I got the house.
I wanted to build a structure together with a new wall I quickly learned it required foundation with cement caissons drilled all the way down to the bedrock. It also required 16 ft setbacks from the hillside. Neither was an option for me.
After much head scratching I found the shed building ordinance that is the same for the hills that it is for the flatlands. The basics of it is that everything less than 120 ft, has no plumbing and with electrical you can unplug is considered a 'Shed' in the City of Los Angeles.
A shed it is then.
This is lead me the excellent high-end prefab shed builders called Studio Shed. I combined their structure with luxury vinyl flooring from Amtico and the 606 Universal Shelving System from Vitsoe. All the interior I did myself with my power army called mom and dad.
I'm rather pleased with the result which has been dubbed the 'SheShed'
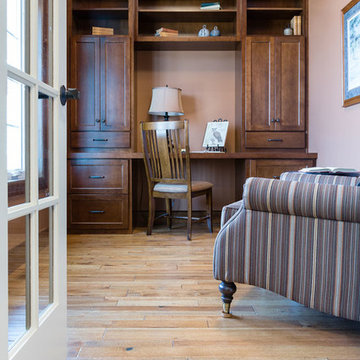
Updated farmhouse styling creates the timeless aesthetic and architectural soul of this newly built home.
Designer: Katie Krause
Photo by Mary Santaga Photography
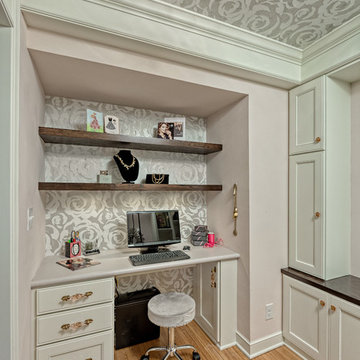
Mark Ehlen Creative
ミネアポリスにある高級な小さなコンテンポラリースタイルのおしゃれな書斎 (ピンクの壁、淡色無垢フローリング、暖炉なし、造り付け机、茶色い床) の写真
ミネアポリスにある高級な小さなコンテンポラリースタイルのおしゃれな書斎 (ピンクの壁、淡色無垢フローリング、暖炉なし、造り付け机、茶色い床) の写真
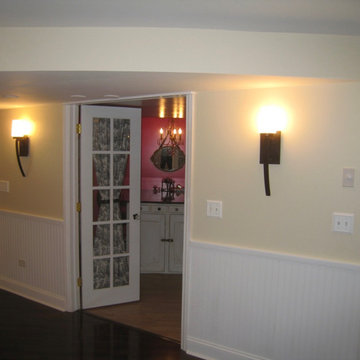
シカゴにある小さなエクレクティックスタイルのおしゃれなホームオフィス・書斎 (ピンクの壁、ラミネートの床、造り付け机、茶色い床) の写真
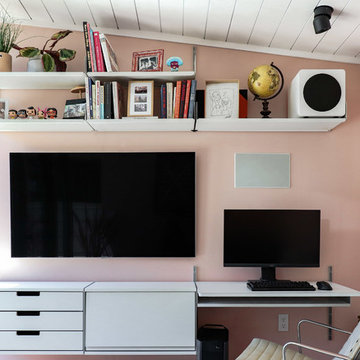
A little over a year ago my retaining wall collapsed by the entrance to my house bringing down several tons of soil on to my property. Not exactly my finest hour but I was determined to see as an opportunity to redesign the entry way that I have been less than happy with since I got the house.
I wanted to build a structure together with a new wall I quickly learned it required foundation with cement caissons drilled all the way down to the bedrock. It also required 16 ft setbacks from the hillside. Neither was an option for me.
After much head scratching I found the shed building ordinance that is the same for the hills that it is for the flatlands. The basics of it is that everything less than 120 ft, has no plumbing and with electrical you can unplug is considered a 'Shed' in the City of Los Angeles.
A shed it is then.
This is lead me the excellent high-end prefab shed builders called Studio Shed. I combined their structure with luxury vinyl flooring from Amtico and the 606 Universal Shelving System from Vitsoe. All the interior I did myself with my power army called mom and dad.
I'm rather pleased with the result which has been dubbed the 'SheShed'
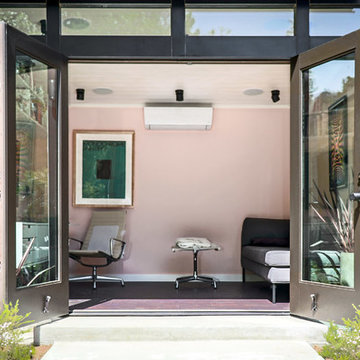
A little over a year ago my retaining wall collapsed by the entrance to my house bringing down several tons of soil on to my property. Not exactly my finest hour but I was determined to see as an opportunity to redesign the entry way that I have been less than happy with since I got the house.
I wanted to build a structure together with a new wall I quickly learned it required foundation with cement caissons drilled all the way down to the bedrock. It also required 16 ft setbacks from the hillside. Neither was an option for me.
After much head scratching I found the shed building ordinance that is the same for the hills that it is for the flatlands. The basics of it is that everything less than 120 ft, has no plumbing and with electrical you can unplug is considered a 'Shed' in the City of Los Angeles.
A shed it is then.
This is lead me the excellent high-end prefab shed builders called Studio Shed. I combined their structure with luxury vinyl flooring from Amtico and the 606 Universal Shelving System from Vitsoe. All the interior I did myself with my power army called mom and dad.
I'm rather pleased with the result which has been dubbed the 'SheShed'
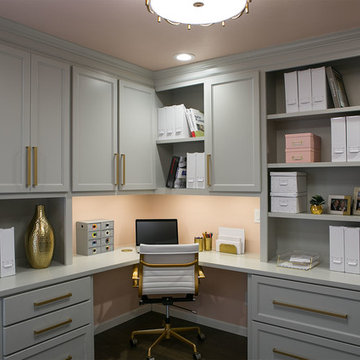
Voelker Photo
オクラホマシティにあるトランジショナルスタイルのおしゃれなホームオフィス・書斎 (ピンクの壁、濃色無垢フローリング、造り付け机、茶色い床) の写真
オクラホマシティにあるトランジショナルスタイルのおしゃれなホームオフィス・書斎 (ピンクの壁、濃色無垢フローリング、造り付け机、茶色い床) の写真
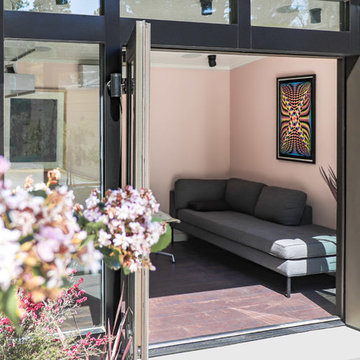
A little over a year ago my retaining wall collapsed by the entrance to my house bringing down several tons of soil on to my property. Not exactly my finest hour but I was determined to see as an opportunity to redesign the entry way that I have been less than happy with since I got the house.
I wanted to build a structure together with a new wall I quickly learned it required foundation with cement caissons drilled all the way down to the bedrock. It also required 16 ft setbacks from the hillside. Neither was an option for me.
After much head scratching I found the shed building ordinance that is the same for the hills that it is for the flatlands. The basics of it is that everything less than 120 ft, has no plumbing and with electrical you can unplug is considered a 'Shed' in the City of Los Angeles.
A shed it is then.
This is lead me the excellent high-end prefab shed builders called Studio Shed. I combined their structure with luxury vinyl flooring from Amtico and the 606 Universal Shelving System from Vitsoe. All the interior I did myself with my power army called mom and dad.
I'm rather pleased with the result which has been dubbed the 'SheShed'
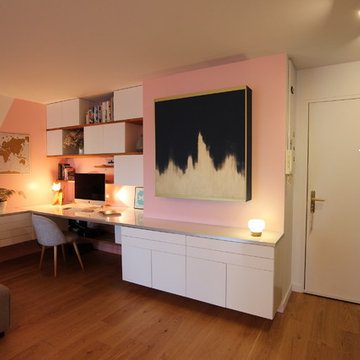
L'entrée de l'appartement s'ouvre sur le coin bureau. Ce bureau vient se glisser dans un creux permettant d'offrir une très grande surface de travaille. Le glissement des étagères en bois massif et des caissons de rangements permettent d'offrir à la fois une certaine légèreté et un volume de rangement important. La couleur rose poudré vient relevé cette déco blanche et bois mais vient également délimiter l'espace bureau du reste du séjour.
Crédits photo : jade Orticoni - architecte d'intérieur
ホームオフィス・書斎 (造り付け机、茶色い床、黄色い床、ピンクの壁) の写真
1
