ホームオフィス・書斎 (造り付け机、タイルの暖炉まわり、青い壁) の写真
絞り込み:
資材コスト
並び替え:今日の人気順
写真 1〜10 枚目(全 10 枚)
1/4

Builder: J. Peterson Homes
Interior Designer: Francesca Owens
Photographers: Ashley Avila Photography, Bill Hebert, & FulView
Capped by a picturesque double chimney and distinguished by its distinctive roof lines and patterned brick, stone and siding, Rookwood draws inspiration from Tudor and Shingle styles, two of the world’s most enduring architectural forms. Popular from about 1890 through 1940, Tudor is characterized by steeply pitched roofs, massive chimneys, tall narrow casement windows and decorative half-timbering. Shingle’s hallmarks include shingled walls, an asymmetrical façade, intersecting cross gables and extensive porches. A masterpiece of wood and stone, there is nothing ordinary about Rookwood, which combines the best of both worlds.
Once inside the foyer, the 3,500-square foot main level opens with a 27-foot central living room with natural fireplace. Nearby is a large kitchen featuring an extended island, hearth room and butler’s pantry with an adjacent formal dining space near the front of the house. Also featured is a sun room and spacious study, both perfect for relaxing, as well as two nearby garages that add up to almost 1,500 square foot of space. A large master suite with bath and walk-in closet which dominates the 2,700-square foot second level which also includes three additional family bedrooms, a convenient laundry and a flexible 580-square-foot bonus space. Downstairs, the lower level boasts approximately 1,000 more square feet of finished space, including a recreation room, guest suite and additional storage.
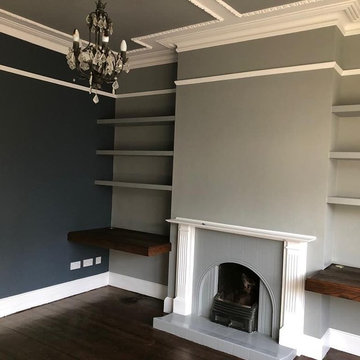
House PA Ltd
I decided on a colour scheme that would split the room to shohw its two functions of dining room in the blue and grey in the study area but would also work well together
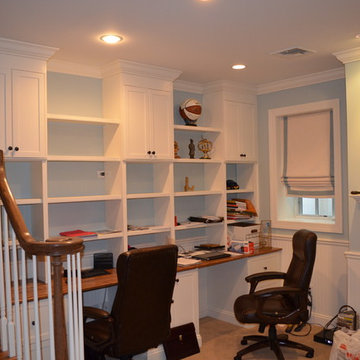
Both husband and wife needed a workspace in their new home so we designed this dual area work space. It's equipped with file cabinets and pullout drawers for the CPU and printer. The banded Roman shades tie all the colors together. Photo by Debi PInelli
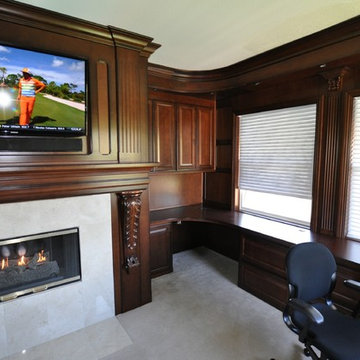
Custom Built in office/library,
ロサンゼルスにある広いトラディショナルスタイルのおしゃれな書斎 (青い壁、カーペット敷き、吊り下げ式暖炉、タイルの暖炉まわり、造り付け机) の写真
ロサンゼルスにある広いトラディショナルスタイルのおしゃれな書斎 (青い壁、カーペット敷き、吊り下げ式暖炉、タイルの暖炉まわり、造り付け机) の写真

Builder: J. Peterson Homes
Interior Designer: Francesca Owens
Photographers: Ashley Avila Photography, Bill Hebert, & FulView
Capped by a picturesque double chimney and distinguished by its distinctive roof lines and patterned brick, stone and siding, Rookwood draws inspiration from Tudor and Shingle styles, two of the world’s most enduring architectural forms. Popular from about 1890 through 1940, Tudor is characterized by steeply pitched roofs, massive chimneys, tall narrow casement windows and decorative half-timbering. Shingle’s hallmarks include shingled walls, an asymmetrical façade, intersecting cross gables and extensive porches. A masterpiece of wood and stone, there is nothing ordinary about Rookwood, which combines the best of both worlds.
Once inside the foyer, the 3,500-square foot main level opens with a 27-foot central living room with natural fireplace. Nearby is a large kitchen featuring an extended island, hearth room and butler’s pantry with an adjacent formal dining space near the front of the house. Also featured is a sun room and spacious study, both perfect for relaxing, as well as two nearby garages that add up to almost 1,500 square foot of space. A large master suite with bath and walk-in closet which dominates the 2,700-square foot second level which also includes three additional family bedrooms, a convenient laundry and a flexible 580-square-foot bonus space. Downstairs, the lower level boasts approximately 1,000 more square feet of finished space, including a recreation room, guest suite and additional storage.
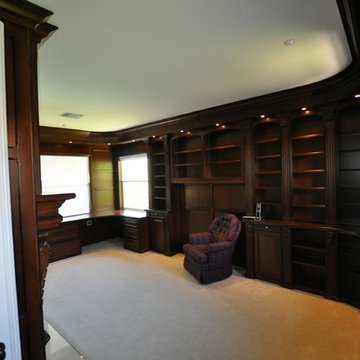
Custom Built in office/library,
ロサンゼルスにある広いトラディショナルスタイルのおしゃれな書斎 (青い壁、カーペット敷き、吊り下げ式暖炉、タイルの暖炉まわり、造り付け机) の写真
ロサンゼルスにある広いトラディショナルスタイルのおしゃれな書斎 (青い壁、カーペット敷き、吊り下げ式暖炉、タイルの暖炉まわり、造り付け机) の写真
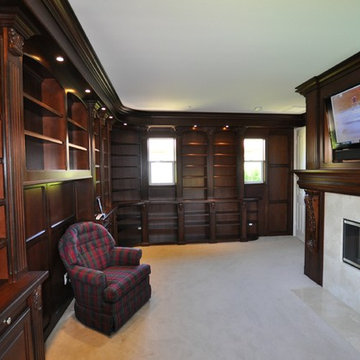
Custom Built in office/library,
ロサンゼルスにある広いトラディショナルスタイルのおしゃれな書斎 (青い壁、カーペット敷き、吊り下げ式暖炉、タイルの暖炉まわり、造り付け机) の写真
ロサンゼルスにある広いトラディショナルスタイルのおしゃれな書斎 (青い壁、カーペット敷き、吊り下げ式暖炉、タイルの暖炉まわり、造り付け机) の写真
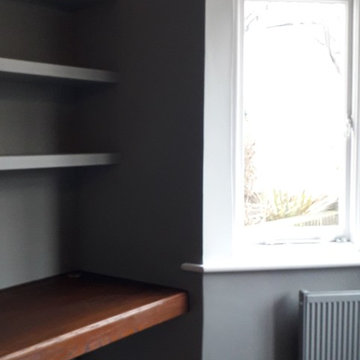
House PA Ltd
ロンドンにある高級な中くらいなコンテンポラリースタイルのおしゃれな書斎 (青い壁、塗装フローリング、標準型暖炉、タイルの暖炉まわり、造り付け机、茶色い床) の写真
ロンドンにある高級な中くらいなコンテンポラリースタイルのおしゃれな書斎 (青い壁、塗装フローリング、標準型暖炉、タイルの暖炉まわり、造り付け机、茶色い床) の写真
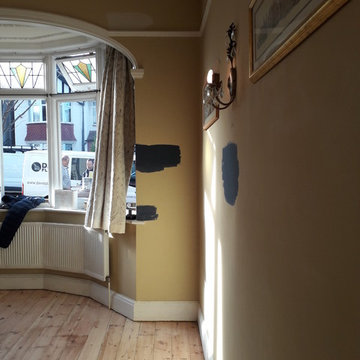
House PA Ltd
This room needed to be a dining room and office, so we looked at how we could use colour to split the spaces
ロンドンにある高級な中くらいなコンテンポラリースタイルのおしゃれな書斎 (青い壁、塗装フローリング、標準型暖炉、タイルの暖炉まわり、造り付け机、茶色い床) の写真
ロンドンにある高級な中くらいなコンテンポラリースタイルのおしゃれな書斎 (青い壁、塗装フローリング、標準型暖炉、タイルの暖炉まわり、造り付け机、茶色い床) の写真
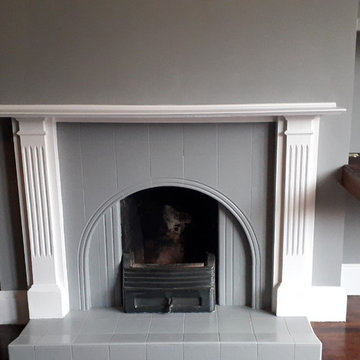
House PA Ltd
ロンドンにある高級な中くらいなコンテンポラリースタイルのおしゃれな書斎 (青い壁、塗装フローリング、標準型暖炉、タイルの暖炉まわり、造り付け机、茶色い床) の写真
ロンドンにある高級な中くらいなコンテンポラリースタイルのおしゃれな書斎 (青い壁、塗装フローリング、標準型暖炉、タイルの暖炉まわり、造り付け机、茶色い床) の写真
ホームオフィス・書斎 (造り付け机、タイルの暖炉まわり、青い壁) の写真
1