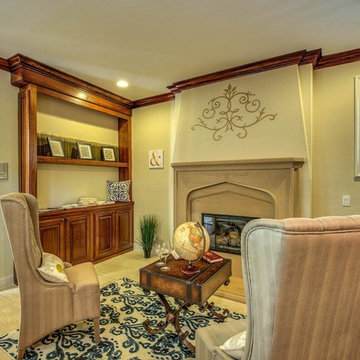黄色いホームオフィス・書斎 (造り付け机、コンクリートの暖炉まわり、石材の暖炉まわり) の写真
絞り込み:
資材コスト
並び替え:今日の人気順
写真 1〜6 枚目(全 6 枚)
1/5

ヒューストンにあるラグジュアリーな広いトラディショナルスタイルのおしゃれな書斎 (茶色い壁、濃色無垢フローリング、標準型暖炉、石材の暖炉まわり、造り付け机、茶色い床) の写真
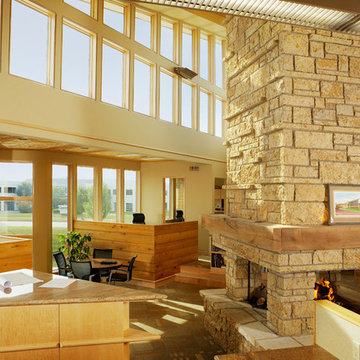
Abundant natural lighting from maximizing windows. 4-sided large limestone fireplace is a focal feature that provides ambiance and warm.
シーダーラピッズにあるおしゃれなホームオフィス・書斎 (ベージュの壁、セラミックタイルの床、石材の暖炉まわり、造り付け机) の写真
シーダーラピッズにあるおしゃれなホームオフィス・書斎 (ベージュの壁、セラミックタイルの床、石材の暖炉まわり、造り付け机) の写真
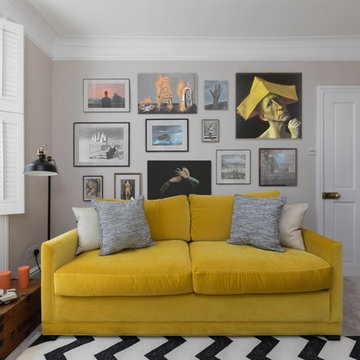
Home Office Interior Design Project in Richmond, West London
We were approached by a couple who had seen our work and were keen for us to mastermind their project for them. They had lived in this house in Richmond, West London for a number of years so when the time came to embark upon an interior design project, they wanted to get all their ducks in a row first. We spent many hours together, brainstorming ideas and formulating a tight interior design brief prior to hitting the drawing board.
Reimagining the interior of an old building comes pretty easily when you’re working with a gorgeous property like this. The proportions of the windows and doors were deserving of emphasis. The layouts lent themselves so well to virtually any style of interior design. For this reason we love working on period houses.
It was quickly decided that we would extend the house at the rear to accommodate the new kitchen-diner. The Shaker-style kitchen was made bespoke by a specialist joiner, and hand painted in Farrow & Ball eggshell. We had three brightly coloured glass pendants made bespoke by Curiousa & Curiousa, which provide an elegant wash of light over the island.
The initial brief for this project came through very clearly in our brainstorming sessions. As we expected, we were all very much in harmony when it came to the design style and general aesthetic of the interiors.
In the entrance hall, staircases and landings for example, we wanted to create an immediate ‘wow factor’. To get this effect, we specified our signature ‘in-your-face’ Roger Oates stair runners! A quirky wallpaper by Cole & Son and some statement plants pull together the scheme nicely.
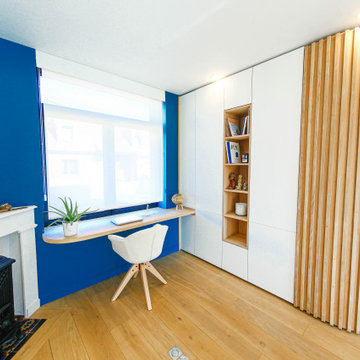
Intégrer un bureau à l’espace à vivre en donnant cette sensation qu’il a toujours été là, tout en ajoutant des rangements.
La difficulté a été de ne pas encombrer l’espace, le meuble a été pensé pour qu’il soit à la fois, discret, fonctionnel et décoratif.
L’arrondi apporte une touche de douceur, habillé de bois, il cache des rangements orientés vers la salle à manger.
Côté bureau, le blanc domine pour s’intégrer à la décoration existante et dissimuler les rangements, une bibliothèque apporte la touche déco.
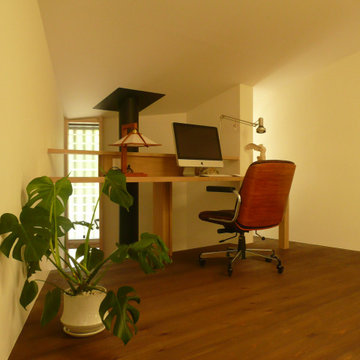
他の地域にある小さなミッドセンチュリースタイルのおしゃれな書斎 (白い壁、濃色無垢フローリング、薪ストーブ、コンクリートの暖炉まわり、造り付け机、茶色い床、塗装板張りの天井、塗装板張りの壁) の写真
黄色いホームオフィス・書斎 (造り付け机、コンクリートの暖炉まわり、石材の暖炉まわり) の写真
1
