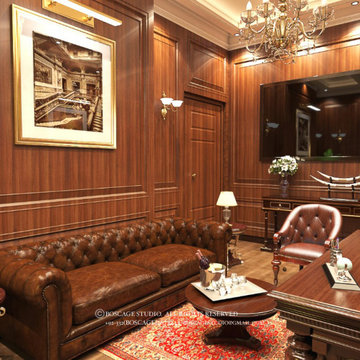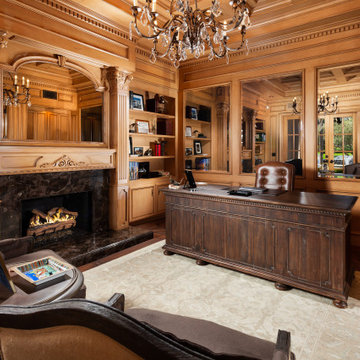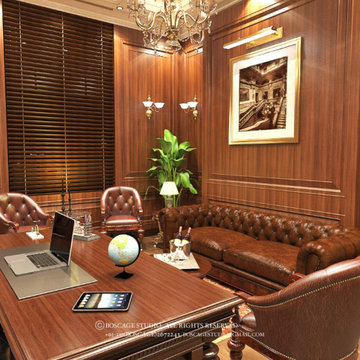木目調のホームオフィス・書斎 (濃色無垢フローリング、全タイプの壁の仕上げ) の写真
並び替え:今日の人気順
写真 1〜14 枚目(全 14 枚)

This home was built in an infill lot in an older, established, East Memphis neighborhood. We wanted to make sure that the architecture fits nicely into the mature neighborhood context. The clients enjoy the architectural heritage of the English Cotswold and we have created an updated/modern version of this style with all of the associated warmth and charm. As with all of our designs, having a lot of natural light in all the spaces is very important. The main gathering space has a beamed ceiling with windows on multiple sides that allows natural light to filter throughout the space and also contains an English fireplace inglenook. The interior woods and exterior materials including the brick and slate roof were selected to enhance that English cottage architecture.
Builder: Eddie Kircher Construction
Interior Designer: Rhea Crenshaw Interiors
Photographer: Ross Group Creative

ロサンゼルスにあるトラディショナルスタイルのおしゃれなアトリエ・スタジオ (青い壁、濃色無垢フローリング、コーナー設置型暖炉、漆喰の暖炉まわり、自立型机、茶色い床、パネル壁) の写真
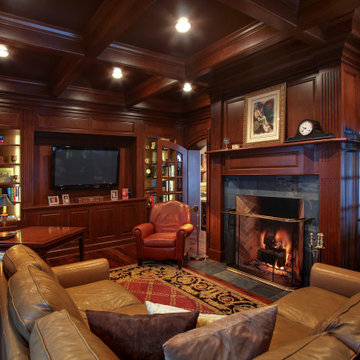
Double arched doors lead into this gorgeous home study that features cherry paneled walls, coffered ceiling and distressed hardwood flooring. Beautiful gas log Rumford fireplace with marble face. In home audio-video system. Home design by Kil Architecture Planning; interior design by SP Interiors; general contracting and millwork by Martin Bros. Contracting, Inc.; photo by Dave Hubler Photography.

Our Carmel design-build studio was tasked with organizing our client’s basement and main floor to improve functionality and create spaces for entertaining.
In the basement, the goal was to include a simple dry bar, theater area, mingling or lounge area, playroom, and gym space with the vibe of a swanky lounge with a moody color scheme. In the large theater area, a U-shaped sectional with a sofa table and bar stools with a deep blue, gold, white, and wood theme create a sophisticated appeal. The addition of a perpendicular wall for the new bar created a nook for a long banquette. With a couple of elegant cocktail tables and chairs, it demarcates the lounge area. Sliding metal doors, chunky picture ledges, architectural accent walls, and artsy wall sconces add a pop of fun.
On the main floor, a unique feature fireplace creates architectural interest. The traditional painted surround was removed, and dark large format tile was added to the entire chase, as well as rustic iron brackets and wood mantel. The moldings behind the TV console create a dramatic dimensional feature, and a built-in bench along the back window adds extra seating and offers storage space to tuck away the toys. In the office, a beautiful feature wall was installed to balance the built-ins on the other side. The powder room also received a fun facelift, giving it character and glitz.
---
Project completed by Wendy Langston's Everything Home interior design firm, which serves Carmel, Zionsville, Fishers, Westfield, Noblesville, and Indianapolis.
For more about Everything Home, see here: https://everythinghomedesigns.com/
To learn more about this project, see here:
https://everythinghomedesigns.com/portfolio/carmel-indiana-posh-home-remodel
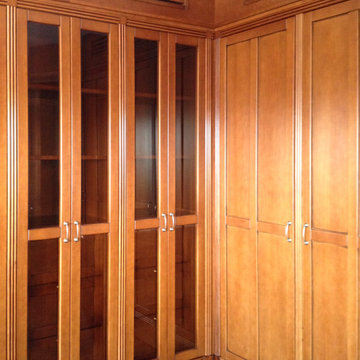
Шкафы для кабинета выполнены из массива бука и имеют приятную тонировку медового, которая создает уютную атмосферу для работы или отдыха.
モスクワにある高級な中くらいなコンテンポラリースタイルのおしゃれなホームオフィス・書斎 (ライブラリー、ベージュの壁、濃色無垢フローリング、自立型机、茶色い床、パネル壁) の写真
モスクワにある高級な中くらいなコンテンポラリースタイルのおしゃれなホームオフィス・書斎 (ライブラリー、ベージュの壁、濃色無垢フローリング、自立型机、茶色い床、パネル壁) の写真
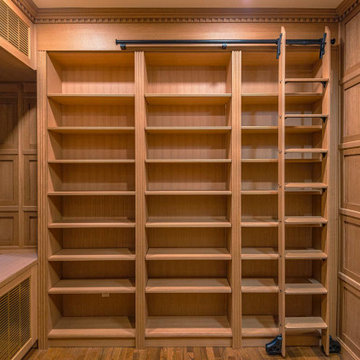
ニューヨークにある高級な小さなトラディショナルスタイルのおしゃれなホームオフィス・書斎 (ライブラリー、濃色無垢フローリング、造り付け机、茶色い床、羽目板の壁) の写真
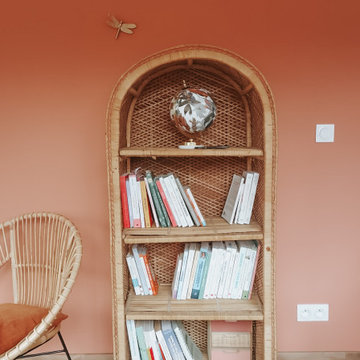
トゥールーズにあるお手頃価格の小さな北欧スタイルのおしゃれなホームオフィス・書斎 (ベージュの壁、濃色無垢フローリング、暖炉なし、自立型机、ベージュの床、壁紙、ライブラリー) の写真
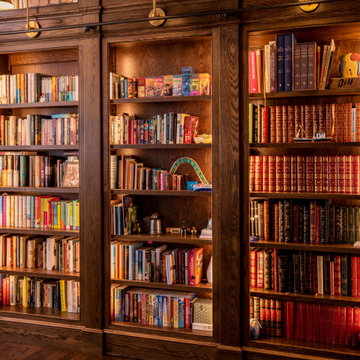
ナッシュビルにある広いトラディショナルスタイルのおしゃれなホームオフィス・書斎 (ライブラリー、茶色い壁、濃色無垢フローリング、自立型机、茶色い床、三角天井、板張り壁) の写真

Study within a Classical Contemporary residence in Los Angeles, CA.
ロサンゼルスにある中くらいなトラディショナルスタイルのおしゃれな書斎 (青い壁、濃色無垢フローリング、コーナー設置型暖炉、自立型机、茶色い床、パネル壁) の写真
ロサンゼルスにある中くらいなトラディショナルスタイルのおしゃれな書斎 (青い壁、濃色無垢フローリング、コーナー設置型暖炉、自立型机、茶色い床、パネル壁) の写真
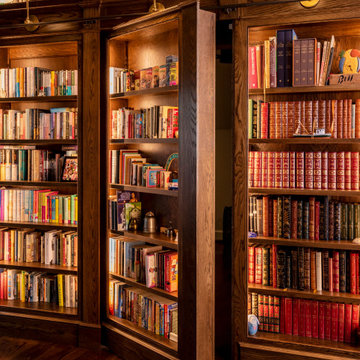
Secret Door
ナッシュビルにある広いトラディショナルスタイルのおしゃれなホームオフィス・書斎 (ライブラリー、茶色い壁、濃色無垢フローリング、自立型机、茶色い床、三角天井、板張り壁) の写真
ナッシュビルにある広いトラディショナルスタイルのおしゃれなホームオフィス・書斎 (ライブラリー、茶色い壁、濃色無垢フローリング、自立型机、茶色い床、三角天井、板張り壁) の写真
木目調のホームオフィス・書斎 (濃色無垢フローリング、全タイプの壁の仕上げ) の写真
1
