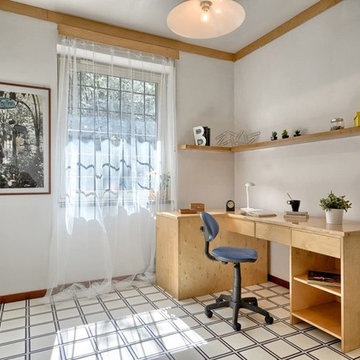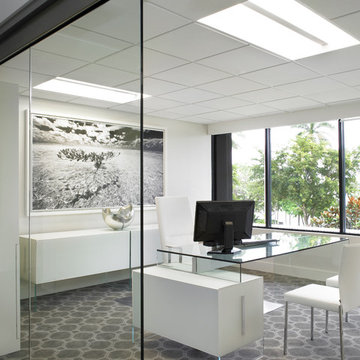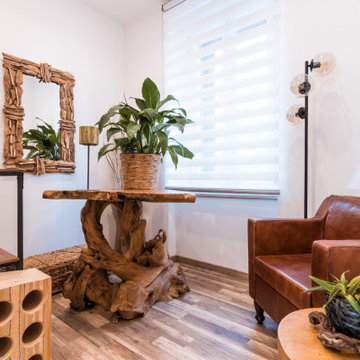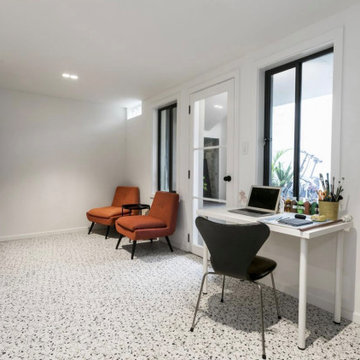白いアトリエ・スタジオ (マルチカラーの床、白い壁) の写真
絞り込み:
資材コスト
並び替え:今日の人気順
写真 1〜12 枚目(全 12 枚)
1/5
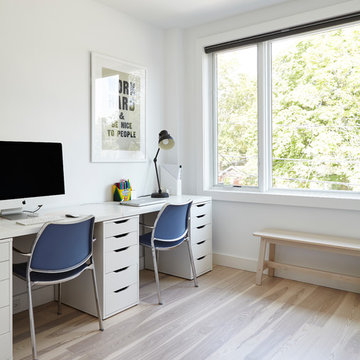
Valerie Wilcox
By adding a new Master Suite addition, this former small child's bedroom was converted into a comfortable and bright home office for two!
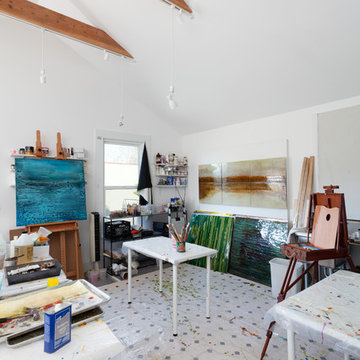
This beautiful 1881 Alameda Victorian cottage, wonderfully embodying the Transitional Gothic-Eastlake era, had most of its original features intact. Our clients, one of whom is a painter, wanted to preserve the beauty of the historic home while modernizing its flow and function.
From several small rooms, we created a bright, open artist’s studio. We dug out the basement for a large workshop, extending a new run of stair in keeping with the existing original staircase. While keeping the bones of the house intact, we combined small spaces into large rooms, closed off doorways that were in awkward places, removed unused chimneys, changed the circulation through the house for ease and good sightlines, and made new high doorways that work gracefully with the eleven foot high ceilings. We removed inconsistent picture railings to give wall space for the clients’ art collection and to enhance the height of the rooms. From a poorly laid out kitchen and adjunct utility rooms, we made a large kitchen and family room with nine-foot-high glass doors to a new large deck. A tall wood screen at one end of the deck, fire pit, and seating give the sense of an outdoor room, overlooking the owners’ intensively planted garden. A previous mismatched addition at the side of the house was removed and a cozy outdoor living space made where morning light is received. The original house was segmented into small spaces; the new open design lends itself to the clients’ lifestyle of entertaining groups of people, working from home, and enjoying indoor-outdoor living.
Photography by Kurt Manley.
https://saikleyarchitects.com/portfolio/artists-victorian/
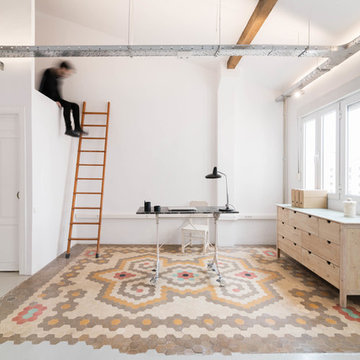
En la zona trasera de genera otro altillo más recogido, para zona de descanso.
Las instalaciones de iluminación y eléctrica recorren la vivienda en unas bandejas metálicas que contrastan con las vigas de madera.
Adrián Mora
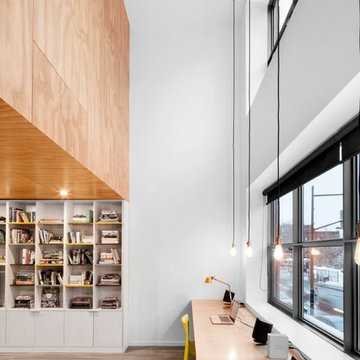
Adrien Williams
モントリオールにある高級な中くらいなコンテンポラリースタイルのおしゃれなアトリエ・スタジオ (白い壁、無垢フローリング、造り付け机、暖炉なし、マルチカラーの床) の写真
モントリオールにある高級な中くらいなコンテンポラリースタイルのおしゃれなアトリエ・スタジオ (白い壁、無垢フローリング、造り付け机、暖炉なし、マルチカラーの床) の写真
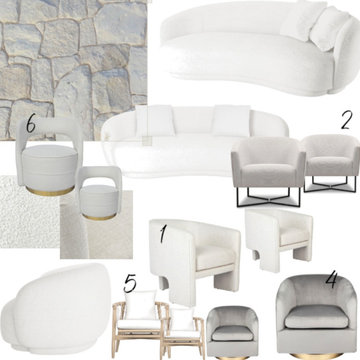
Sitting area in main office - home accounting firm
お手頃価格の小さなコンテンポラリースタイルのおしゃれなアトリエ・スタジオ (白い壁、クッションフロア、マルチカラーの床、羽目板の壁) の写真
お手頃価格の小さなコンテンポラリースタイルのおしゃれなアトリエ・スタジオ (白い壁、クッションフロア、マルチカラーの床、羽目板の壁) の写真
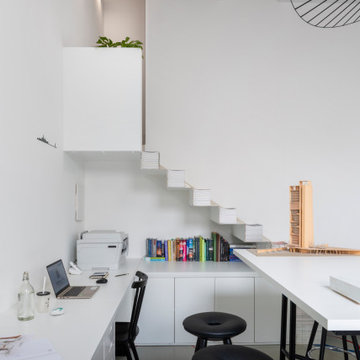
Interior re-looking di home studio. Fotografia by Giacomo Introzzi
ミラノにある低価格の小さなコンテンポラリースタイルのおしゃれなアトリエ・スタジオ (白い壁、暖炉なし、マルチカラーの床) の写真
ミラノにある低価格の小さなコンテンポラリースタイルのおしゃれなアトリエ・スタジオ (白い壁、暖炉なし、マルチカラーの床) の写真
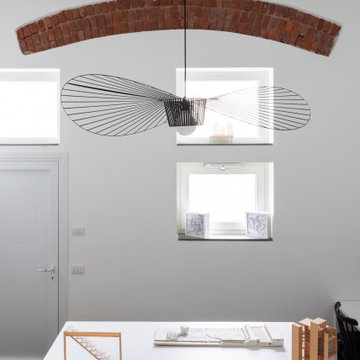
Interior re-looking di home studio con inserimento di lampada Vertigo di Petite Friture. Fotografia by Giacomo Introzzi
ミラノにある低価格の小さなコンテンポラリースタイルのおしゃれなアトリエ・スタジオ (白い壁、暖炉なし、マルチカラーの床) の写真
ミラノにある低価格の小さなコンテンポラリースタイルのおしゃれなアトリエ・スタジオ (白い壁、暖炉なし、マルチカラーの床) の写真
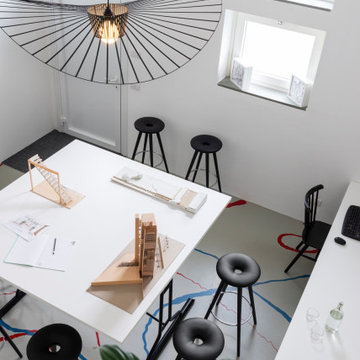
Interior re-looking di home studio. Tavolo di lavoro tailor made con sgabelli by Made.com. Lampada Vertigo by Petite Friture. Fotografia by Giacomo Introzzi.
白いアトリエ・スタジオ (マルチカラーの床、白い壁) の写真
1
