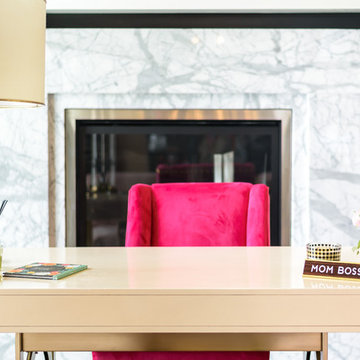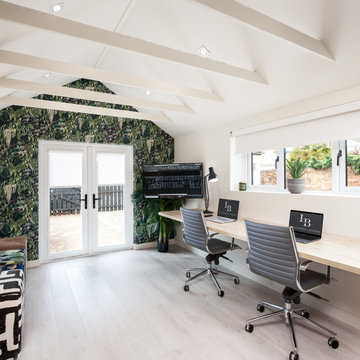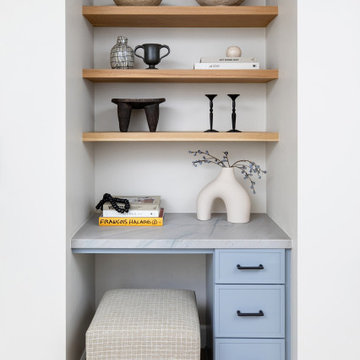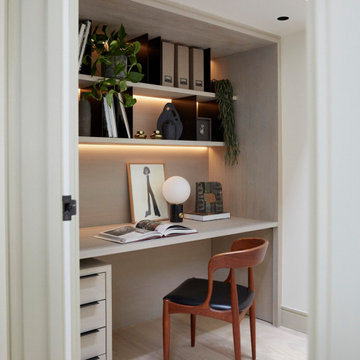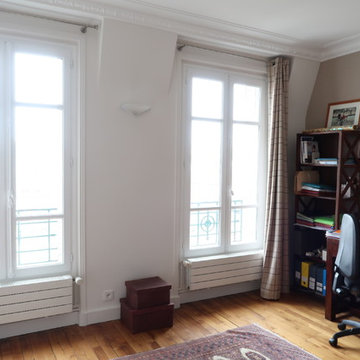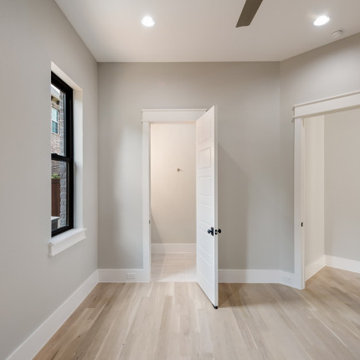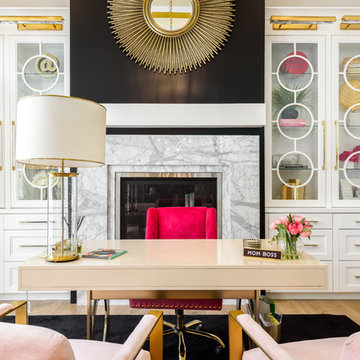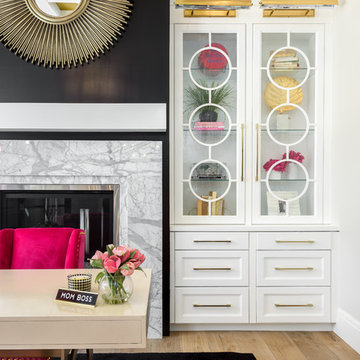広い白いホームオフィス・書斎 (淡色無垢フローリング、ベージュの床、黄色い床、ベージュの壁) の写真
絞り込み:
資材コスト
並び替え:今日の人気順
写真 1〜14 枚目(全 14 枚)
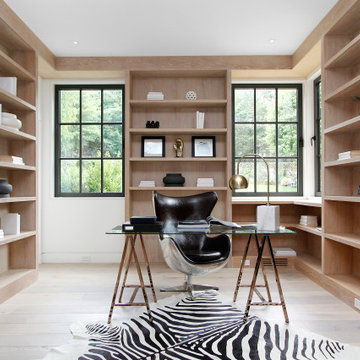
This beautiful Westport home staged by BA Staging & Interiors is almost 9,000 square feet and features fabulous, modern-farmhouse architecture. Our staging selection was carefully chosen based on the architecture and location of the property, so that this home can really shine.
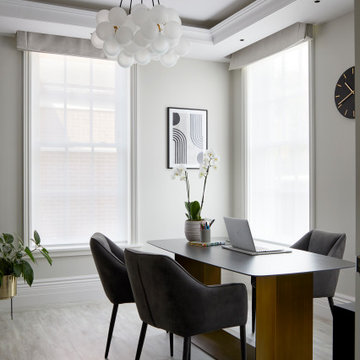
This image presents a stunning and generously proportioned home office, meticulously curated to foster productivity and creativity. The design seamlessly merges functionality with aesthetics, creating an environment that is both luxurious and practical.
Key design features include the expansive desk, crafted from high-quality materials and adorned with sleek finishes, providing ample workspace for tasks and projects. The ergonomic chair ensures comfort during long working hours, while the thoughtful placement of lighting fixtures enhances visibility and ambiance.
The minimalist decor and clean lines contribute to an uncluttered and serene atmosphere, promoting focus and concentration. Large windows flood the space with natural light, creating a bright and airy environment conducive to productivity.
Luxurious accents, such as the plush area rug and tastefully selected artwork, add warmth and personality to the room, elevating its overall aesthetic. Additionally, the ample storage solutions, seamlessly integrated into the design, ensure that the space remains organized and clutter-free.
Overall, this home office exemplifies the perfect balance between form and function, offering a refined and inspiring workspace for tackling tasks and sparking creativity.
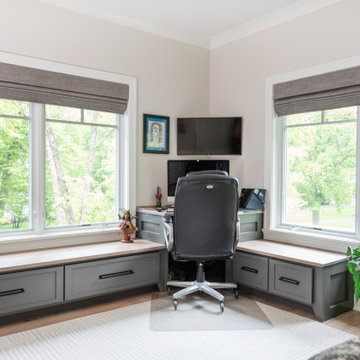
www.genevacabinet.com, Geneva Cabinet Company, Lake Geneva, WI, Office cabinetry
ミルウォーキーにある広いビーチスタイルのおしゃれな書斎 (ベージュの壁、淡色無垢フローリング、造り付け机、ベージュの床) の写真
ミルウォーキーにある広いビーチスタイルのおしゃれな書斎 (ベージュの壁、淡色無垢フローリング、造り付け机、ベージュの床) の写真
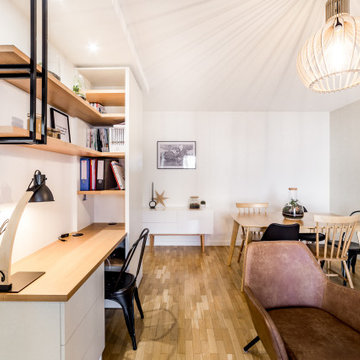
le bureau est un meuble réalisé sur mesure avec un retour dans le hall d'entrée
Création d'un faux plafond pour apporter de la lumière fonctionnelle au dessus du bureau
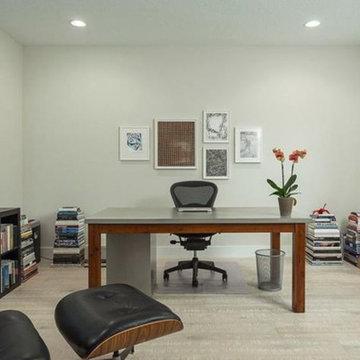
オーランドにある広いコンテンポラリースタイルのおしゃれなホームオフィス・書斎 (ベージュの壁、淡色無垢フローリング、暖炉なし、自立型机、ベージュの床) の写真
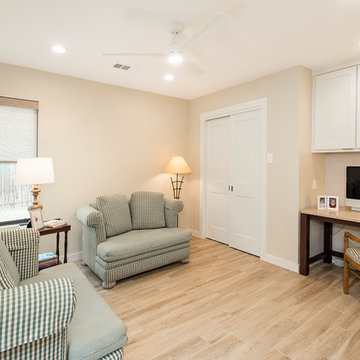
These clients debated moving from their dated 1979 house but decided to remodel since they loved their neighborhood and location of their home. We did a whole house interior and exterior remodel for them and they are so happy with their decision. The homeowners felt that reading floorplans was not so easy, so they loved our ability to provide 3D renderings and our personal touches and suggestions from our in-house designers.
The general layout of the home stayed the same with a few minor changes. We took the 38 year old home down to the studs and transformed it completely. The only thing that remains unchanged is the address. The popcorn texture was removed from the ceiling, removed all soffits, replaced all cabinets, flooring and countertops throughout the home. The wet bar was removed from the living room opening the space. The kitchen layout remained the same, but the cook surface was moved. Unneeded space was removed from the laundry room, giving them a larger pantry.
The master suite remained the same but additional lighting was added for reading. We made major improvements in the master bath by adding a rain shower, more storage and a bench to their new shower and gave them a larger bathtub.
All new cedar siding was replaced on the exterior of the home and a fresh coat of paint makes this 1979 home look brand new!
Design/Remodel by Hatfield Builders & Remodelers | Photography by Versatile Imaging
広い白いホームオフィス・書斎 (淡色無垢フローリング、ベージュの床、黄色い床、ベージュの壁) の写真
1
