白いホームオフィス・書斎 (コンクリートの床、テラコッタタイルの床、黒い床、ピンクの床) の写真
絞り込み:
資材コスト
並び替え:今日の人気順
写真 1〜12 枚目(全 12 枚)
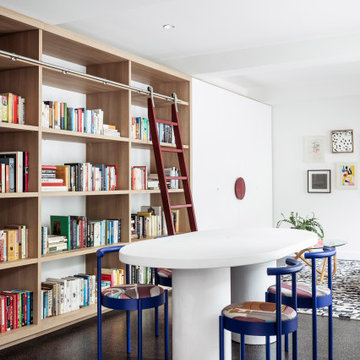
Our Armadale residence was a converted warehouse style home for a young adventurous family with a love of colour, travel, fashion and fun. With a brief of “artsy”, “cosmopolitan” and “colourful”, we created a bright modern home as the backdrop for our Client’s unique style and personality to shine. Incorporating kitchen, family bathroom, kids bathroom, master ensuite, powder-room, study, and other details throughout the home such as flooring and paint colours.
With furniture, wall-paper and styling by Simone Haag.
Construction: Hebden Kitchens and Bathrooms
Cabinetry: Precision Cabinets
Furniture / Styling: Simone Haag
Photography: Dylan James Photography
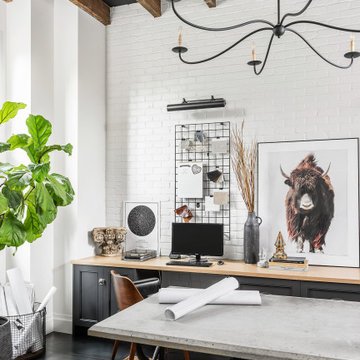
Cabinetry built by Esq Design -
Home designed and built by Hyline Construction -
Photography by Jody Beck Photography
バンクーバーにある高級な中くらいなトランジショナルスタイルのおしゃれな書斎 (白い壁、コンクリートの床、造り付け机、黒い床) の写真
バンクーバーにある高級な中くらいなトランジショナルスタイルのおしゃれな書斎 (白い壁、コンクリートの床、造り付け机、黒い床) の写真
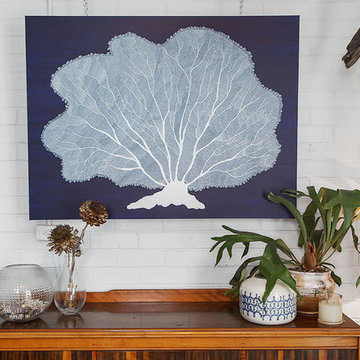
Images: Maria Savelieva
Painting: Kelly Foster Artist
メルボルンにある低価格の中くらいなエクレクティックスタイルのおしゃれなアトリエ・スタジオ (白い壁、コンクリートの床、黒い床) の写真
メルボルンにある低価格の中くらいなエクレクティックスタイルのおしゃれなアトリエ・スタジオ (白い壁、コンクリートの床、黒い床) の写真
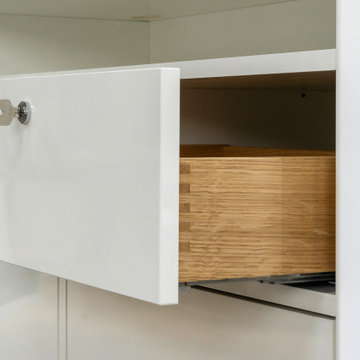
Ein Zusammenspiel aus weißen, glänzenden Mineralstoffplatten und Eiche. Die Gestaltung ist minimalistisch, modern und elegant. Die Mineralstoffplatten schaffen ein fugenloses Bild und die Erweiterung aus Eiche mit dem eingearbeiteten 3D-Logo mit LED Beleuchtung wird zum Blickfänger und zur Taschenablage für Kunden.
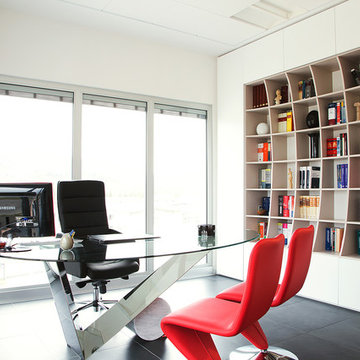
Il progetto con innovative Soluzioni d’Arredo e una personalizzata Architettura d’Interni per gli uffici dello Studio di Avvocati Colonni & Partners è nato quando questi si sono dovuti trasferire in un nuovo spazio in una location eccezionale alle porte di Città di Castello, all’interno di un edificio moderno multifunzionale molto affascinante progettato dallo Studio di Architettura 80.
Mi hanno chiamato perchè avevano bisogno di un approfondito studio di architettura d’interni e non sarebbe bastato disporre opportunamente scrivanie qua e librerie là. Inoltre volevano conferire una personalità spiccata e bene leggibile all’immagine del loro nuovo Studio Professionale. Per raggiungere questi scopi ci siamo disegnati tutto: scrivanie, bancone centrale e front-office, mobili archivio e librerie.
Ne è uscito un progetto di Architettura d’Interni Sartoriale che unitamente alla collaborazione preziosissima con l’artista locale Stefania Vichi, ha reso lo Studio Colonni senz’altro fuori dal consueto.
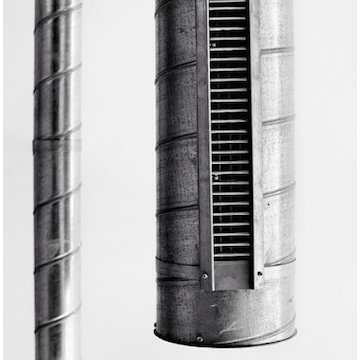
High gloss polished concrete floors turned out amazing!
ボルチモアにあるお手頃価格の広いコンテンポラリースタイルのおしゃれなホームオフィス・書斎 (ベージュの壁、コンクリートの床、黒い床) の写真
ボルチモアにあるお手頃価格の広いコンテンポラリースタイルのおしゃれなホームオフィス・書斎 (ベージュの壁、コンクリートの床、黒い床) の写真
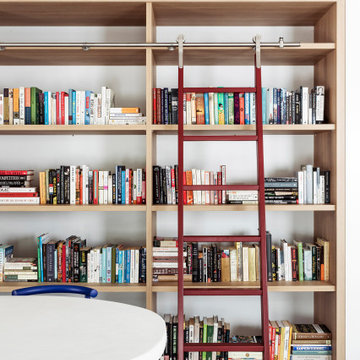
Our Armadale residence was a converted warehouse style home for a young adventurous family with a love of colour, travel, fashion and fun. With a brief of “artsy”, “cosmopolitan” and “colourful”, we created a bright modern home as the backdrop for our Client’s unique style and personality to shine. Incorporating kitchen, family bathroom, kids bathroom, master ensuite, powder-room, study, and other details throughout the home such as flooring and paint colours.
With furniture, wall-paper and styling by Simone Haag.
Construction: Hebden Kitchens and Bathrooms
Cabinetry: Precision Cabinets
Furniture / Styling: Simone Haag
Photography: Dylan James Photography
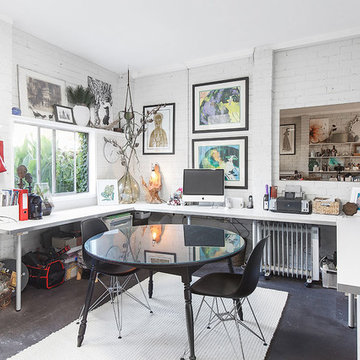
Images: Maria Savelieva
メルボルンにある低価格の中くらいなエクレクティックスタイルのおしゃれなアトリエ・スタジオ (白い壁、コンクリートの床、造り付け机、黒い床) の写真
メルボルンにある低価格の中くらいなエクレクティックスタイルのおしゃれなアトリエ・スタジオ (白い壁、コンクリートの床、造り付け机、黒い床) の写真
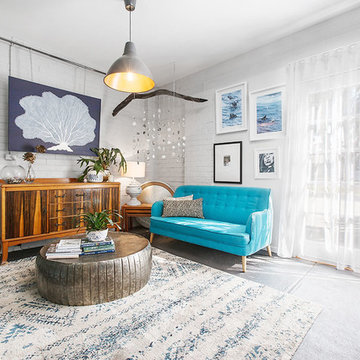
Images: Maria Savelieva
Artwork: Kelly Foster Artist
Plant Hanger: Made by Knots
メルボルンにある低価格の中くらいなエクレクティックスタイルのおしゃれなアトリエ・スタジオ (白い壁、コンクリートの床、黒い床) の写真
メルボルンにある低価格の中くらいなエクレクティックスタイルのおしゃれなアトリエ・スタジオ (白い壁、コンクリートの床、黒い床) の写真
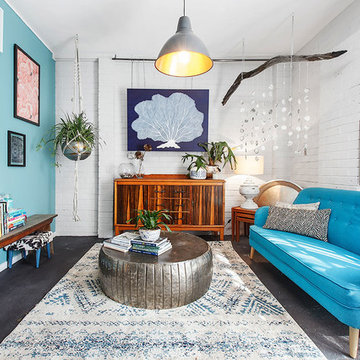
Images: Maria Savelieva
Painting: Kelly Foster Artist
Plant Hanger: Made by Knots
メルボルンにある低価格の中くらいなエクレクティックスタイルのおしゃれなアトリエ・スタジオ (白い壁、コンクリートの床、黒い床) の写真
メルボルンにある低価格の中くらいなエクレクティックスタイルのおしゃれなアトリエ・スタジオ (白い壁、コンクリートの床、黒い床) の写真
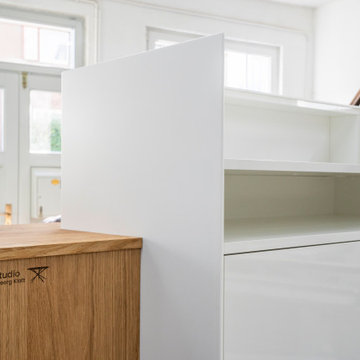
Ein Zusammenspiel aus weißen, glänzenden Mineralstoffplatten und Eiche. Die Gestaltung ist minimalistisch, modern und elegant. Die Mineralstoffplatten schaffen ein fugenloses Bild und die Erweiterung aus Eiche mit dem eingearbeiteten 3D-Logo mit LED Beleuchtung wird zum Blickfänger und zur Taschenablage für Kunden.
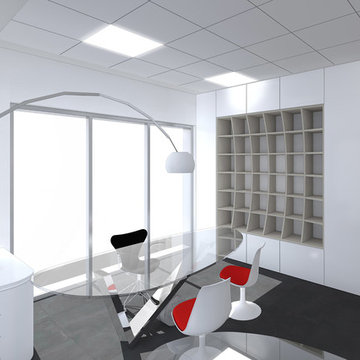
Il progetto con innovative Soluzioni d’Arredo e una personalizzata Architettura d’Interni per gli uffici dello Studio di Avvocati Colonni & Partners è nato quando questi si sono dovuti trasferire in un nuovo spazio in una location eccezionale alle porte di Città di Castello, all’interno di un edificio moderno multifunzionale molto affascinante progettato dallo Studio di Architettura 80.
Mi hanno chiamato perchè avevano bisogno di un approfondito studio di architettura d’interni e non sarebbe bastato disporre opportunamente scrivanie qua e librerie là. Inoltre volevano conferire una personalità spiccata e bene leggibile all’immagine del loro nuovo Studio Professionale. Per raggiungere questi scopi ci siamo disegnati tutto: scrivanie, bancone centrale e front-office, mobili archivio e librerie.
Ne è uscito un progetto di Architettura d’Interni Sartoriale che unitamente alla collaborazione preziosissima con l’artista locale Stefania Vichi, ha reso lo Studio Colonni senz’altro fuori dal consueto.
白いホームオフィス・書斎 (コンクリートの床、テラコッタタイルの床、黒い床、ピンクの床) の写真
1