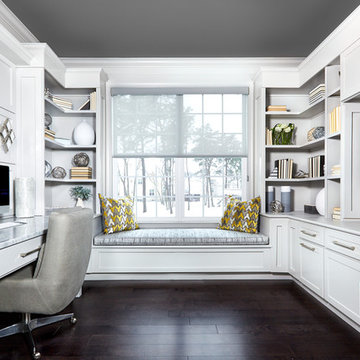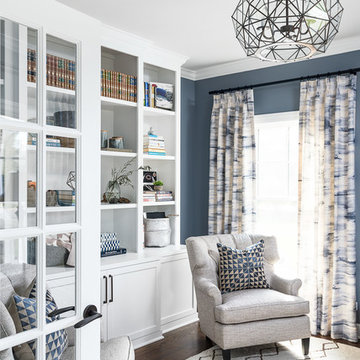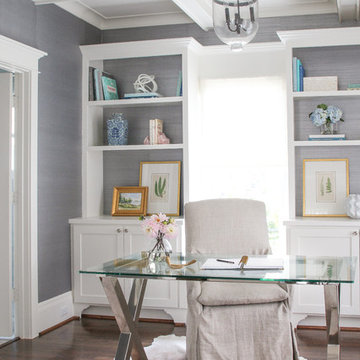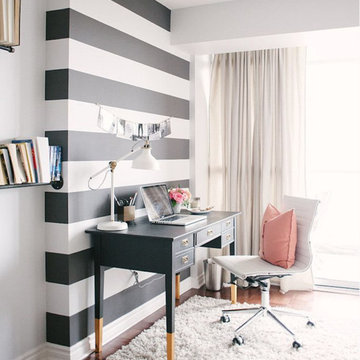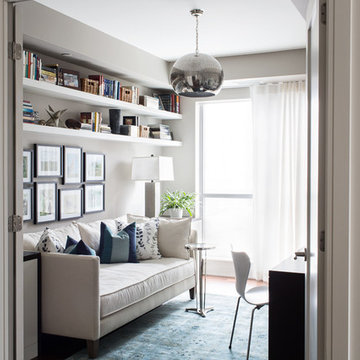白いホームオフィス・書斎 (レンガの床、セラミックタイルの床、濃色無垢フローリング、大理石の床) の写真
絞り込み:
資材コスト
並び替え:今日の人気順
写真 1〜20 枚目(全 2,680 枚)

This study off the kitchen acts as a control center for the family. Kids work on computers in open spaces, not in their rooms. Green linoleum covers the desk for a durable and cleanable surface. The cabinets were custom built for the space. The chairs are from Overstock.com. photo: David Duncan Livingston
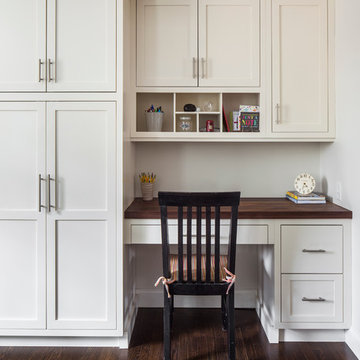
Kitchen and mudroom remodel by Woodland Contracting in Duxbury, MA.
ボストンにある中くらいなトランジショナルスタイルのおしゃれな書斎 (白い壁、濃色無垢フローリング、暖炉なし、造り付け机、茶色い床) の写真
ボストンにある中くらいなトランジショナルスタイルのおしゃれな書斎 (白い壁、濃色無垢フローリング、暖炉なし、造り付け机、茶色い床) の写真

In this beautiful farmhouse style home, our Carmel design-build studio planned an open-concept kitchen filled with plenty of storage spaces to ensure functionality and comfort. In the adjoining dining area, we used beautiful furniture and lighting that mirror the lovely views of the outdoors. Stone-clad fireplaces, furnishings in fun prints, and statement lighting create elegance and sophistication in the living areas. The bedrooms are designed to evoke a calm relaxation sanctuary with plenty of natural light and soft finishes. The stylish home bar is fun, functional, and one of our favorite features of the home!
---
Project completed by Wendy Langston's Everything Home interior design firm, which serves Carmel, Zionsville, Fishers, Westfield, Noblesville, and Indianapolis.
For more about Everything Home, see here: https://everythinghomedesigns.com/
To learn more about this project, see here:
https://everythinghomedesigns.com/portfolio/farmhouse-style-home-interior/
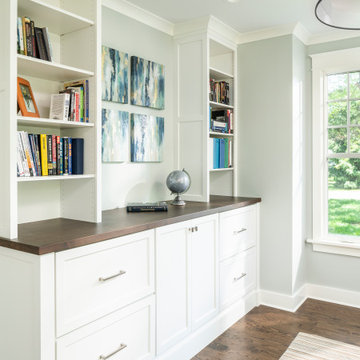
Built-in shelving, cabinets and drawers are the perfect place to manage all the owners office storage needs. This home was custom built by Meadowlark Design+Build in Ann Arbor, Michigan. Photography by Joshua Caldwell. David Lubin Architect and Interiors by Acadia Hahlbrocht of Soft Surroundings.
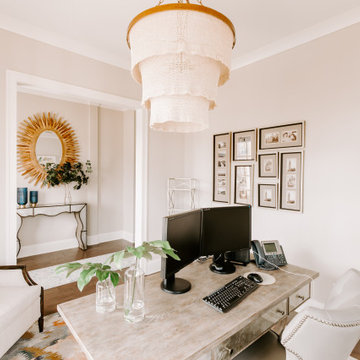
Our client works from home on certain days and wanted a beautiful and inspiring office. We accented the neutral walls with colorful art along with an area rug that matched the tones in the artwork. A comfortable accent chair was selected to mimic the transitional lines of the desk. The chandelier is quite obviously the focal point and adds to the mixed metal elements along with it's feminine lines.
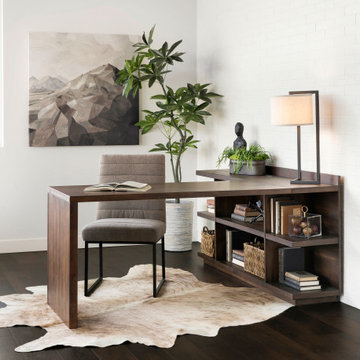
Combining relaxed new finishes and natural materials for a look that is both elegant and livable. Practical L-shaped desk is loaded with function and sized for smaller spaces.
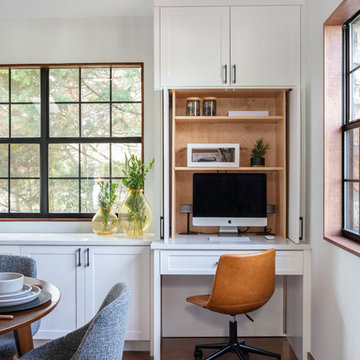
Cate Black Photography
オースティンにある小さなトランジショナルスタイルのおしゃれなホームオフィス・書斎 (濃色無垢フローリング、白い壁、造り付け机、茶色い床) の写真
オースティンにある小さなトランジショナルスタイルのおしゃれなホームオフィス・書斎 (濃色無垢フローリング、白い壁、造り付け机、茶色い床) の写真
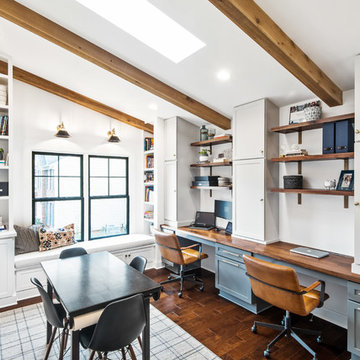
Stuart Jones Photography
ローリーにあるカントリー風のおしゃれなホームオフィス・書斎 (白い壁、濃色無垢フローリング、造り付け机、茶色い床) の写真
ローリーにあるカントリー風のおしゃれなホームオフィス・書斎 (白い壁、濃色無垢フローリング、造り付け机、茶色い床) の写真
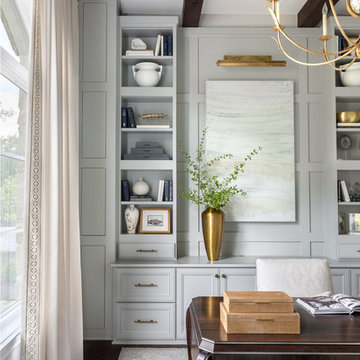
Reagen Taylor Photography
オースティンにある高級な広いトランジショナルスタイルのおしゃれな書斎 (グレーの壁、濃色無垢フローリング、暖炉なし、自立型机) の写真
オースティンにある高級な広いトランジショナルスタイルのおしゃれな書斎 (グレーの壁、濃色無垢フローリング、暖炉なし、自立型机) の写真

Willow Lane House | ART ROOM
Builder: SD Custom Homes
Interior Design: Bria Hammel Interiors
Architect: David Charlez Designs
ミネアポリスにあるトラディショナルスタイルのおしゃれなアトリエ・スタジオ (白い壁、濃色無垢フローリング、造り付け机) の写真
ミネアポリスにあるトラディショナルスタイルのおしゃれなアトリエ・スタジオ (白い壁、濃色無垢フローリング、造り付け机) の写真
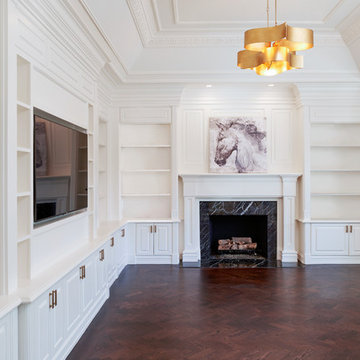
デトロイトにあるラグジュアリーな広いトランジショナルスタイルのおしゃれなホームオフィス・書斎 (ライブラリー、白い壁、濃色無垢フローリング、標準型暖炉、木材の暖炉まわり、茶色い床) の写真
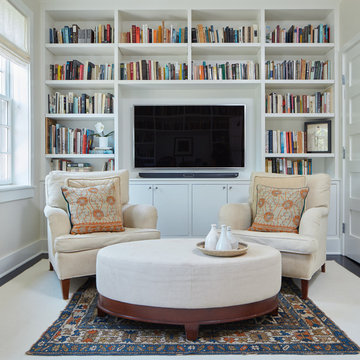
David Burroughs
ワシントンD.C.にある高級な小さなトランジショナルスタイルのおしゃれなホームオフィス・書斎 (ライブラリー、白い壁、濃色無垢フローリング、造り付け机、茶色い床) の写真
ワシントンD.C.にある高級な小さなトランジショナルスタイルのおしゃれなホームオフィス・書斎 (ライブラリー、白い壁、濃色無垢フローリング、造り付け机、茶色い床) の写真
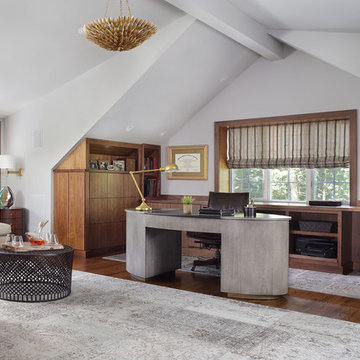
This beautiful contemporary home office was designed for multiple activities. First we needed to provide all of the required office functions from computer and the associated hardware to a beautiful as well as functional desk and credenza. The unusual shape of the ceilings was a design inspiration for the cabinetry. Functional storage installed below open display centers brought together practical and aesthetic components. The furnishings were designed to allow work and relaxation in one space. comfortable sofa and chairs combined in a relaxed conversation area, or a spot for a quick afternoon nap. A built in bar and large screen TV are available for entertaining or lounging by the fire. cleverly concealed storage keeps firewood at hand for this wood-burning fireplace. A beautiful burnished brass light fixture completes the touches of metallic accents.
Peter Rymwid Architectural Photography
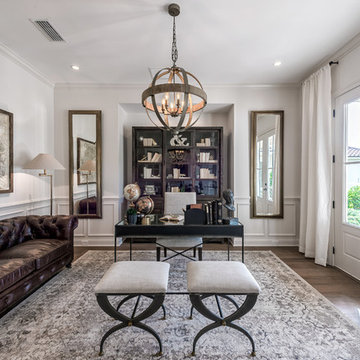
Designed and Built by: Cottage Home Company
Photographed by: Kyle Caldabaugh of Level Exposure
ジャクソンビルにあるトランジショナルスタイルのおしゃれな書斎 (白い壁、濃色無垢フローリング、自立型机) の写真
ジャクソンビルにあるトランジショナルスタイルのおしゃれな書斎 (白い壁、濃色無垢フローリング、自立型机) の写真

This small third bedroom in a 1950's North Vancouver home originally housed our growing interior design business. When we outgrew this 80 square foot space and moved to a studio across the street, I wondered what would become of this room with its lovely ocean view. As it turns out it evolved into a shared creative space for myself and my very artistic 7 year old daughter. In the spirit of Virginia Wolfe's "A Room of One's Own" this is a creative space where we are surrounded by some of our favourite things including vintage collectibles & furniture, artwork and craft projects, not to mention my all time favourite Cole and Son wallpaper. It is all about pretty and girly with just the right amount of colour. Interior Design by Lori Steeves of Simply Home Decorating Inc. Photos by Tracey Ayton Photography.
白いホームオフィス・書斎 (レンガの床、セラミックタイルの床、濃色無垢フローリング、大理石の床) の写真
1
