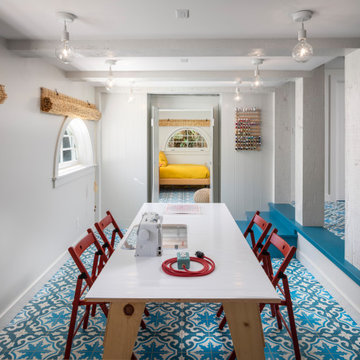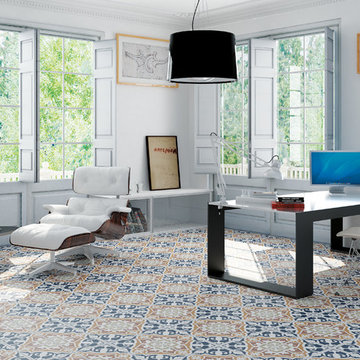広い白いホームオフィス・書斎 (暖炉なし、マルチカラーの床、オレンジの床) の写真
絞り込み:
資材コスト
並び替え:今日の人気順
写真 1〜6 枚目(全 6 枚)
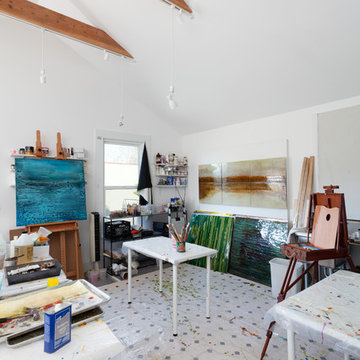
This beautiful 1881 Alameda Victorian cottage, wonderfully embodying the Transitional Gothic-Eastlake era, had most of its original features intact. Our clients, one of whom is a painter, wanted to preserve the beauty of the historic home while modernizing its flow and function.
From several small rooms, we created a bright, open artist’s studio. We dug out the basement for a large workshop, extending a new run of stair in keeping with the existing original staircase. While keeping the bones of the house intact, we combined small spaces into large rooms, closed off doorways that were in awkward places, removed unused chimneys, changed the circulation through the house for ease and good sightlines, and made new high doorways that work gracefully with the eleven foot high ceilings. We removed inconsistent picture railings to give wall space for the clients’ art collection and to enhance the height of the rooms. From a poorly laid out kitchen and adjunct utility rooms, we made a large kitchen and family room with nine-foot-high glass doors to a new large deck. A tall wood screen at one end of the deck, fire pit, and seating give the sense of an outdoor room, overlooking the owners’ intensively planted garden. A previous mismatched addition at the side of the house was removed and a cozy outdoor living space made where morning light is received. The original house was segmented into small spaces; the new open design lends itself to the clients’ lifestyle of entertaining groups of people, working from home, and enjoying indoor-outdoor living.
Photography by Kurt Manley.
https://saikleyarchitects.com/portfolio/artists-victorian/
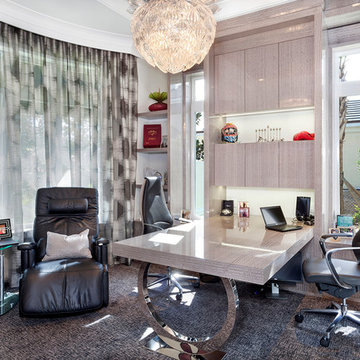
ibi Designs
マイアミにあるラグジュアリーな広いエクレクティックスタイルのおしゃれな書斎 (グレーの壁、カーペット敷き、暖炉なし、造り付け机、マルチカラーの床) の写真
マイアミにあるラグジュアリーな広いエクレクティックスタイルのおしゃれな書斎 (グレーの壁、カーペット敷き、暖炉なし、造り付け机、マルチカラーの床) の写真
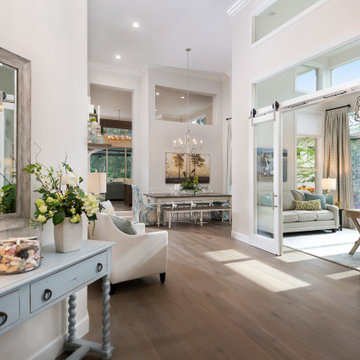
Although this home features beautiful 16′ crown molded ceilings that open up the rooms and give it a feeling of grandeur, the high ceilings posed a few design challenges. In particular, with so much vertical space to fill, the high ceilings can make rooms appear much larger and spacious than they are, so the trick is to play with that perception. Our design team was up to task and did not disappoint. They welcomed the opportunity to create functional improvements to the home that kept in consideration scale and proportion.
In the home office, we designed a transom window above the glass doors in the newly formed office wall. And, in the kitchen, we added a decorative beam that spanned the width of the room below the height of the ceiling—a height between the living room windows and the transom windows.
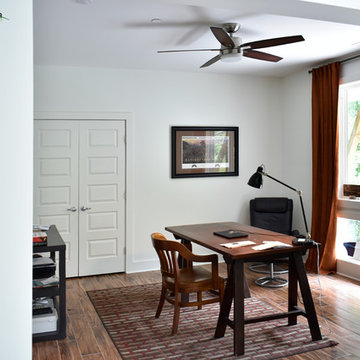
This home office offers exterior views through geometrically shaped windows.
Photo: Shelby Browning - Exoterra
ナッシュビルにある高級な広いコンテンポラリースタイルのおしゃれなホームオフィス・書斎 (白い壁、磁器タイルの床、暖炉なし、自立型机、マルチカラーの床) の写真
ナッシュビルにある高級な広いコンテンポラリースタイルのおしゃれなホームオフィス・書斎 (白い壁、磁器タイルの床、暖炉なし、自立型机、マルチカラーの床) の写真
広い白いホームオフィス・書斎 (暖炉なし、マルチカラーの床、オレンジの床) の写真
1
