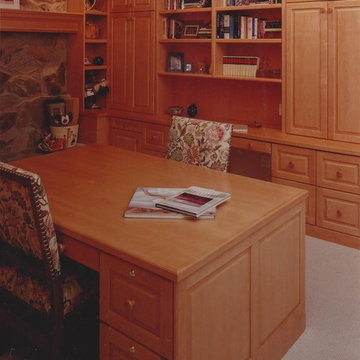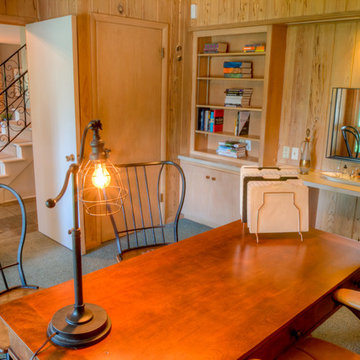紫の、木目調のホームオフィス・書斎 (カーペット敷き、グレーの床) の写真
絞り込み:
資材コスト
並び替え:今日の人気順
写真 1〜17 枚目(全 17 枚)
1/5

Georgian Home Office
ケントにある高級なエクレクティックスタイルのおしゃれなホームオフィス・書斎 (マルチカラーの壁、カーペット敷き、グレーの床、壁紙) の写真
ケントにある高級なエクレクティックスタイルのおしゃれなホームオフィス・書斎 (マルチカラーの壁、カーペット敷き、グレーの床、壁紙) の写真
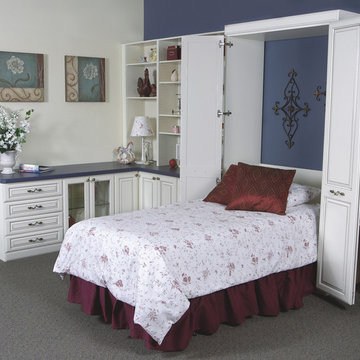
ジャクソンビルにある中くらいなトラディショナルスタイルのおしゃれな書斎 (カーペット敷き、暖炉なし、造り付け机、グレーの床、青い壁) の写真
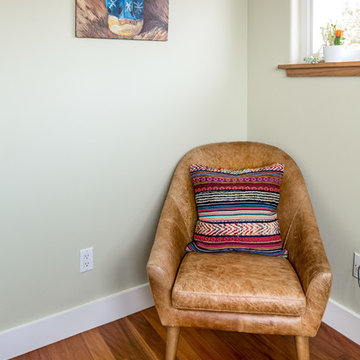
This client wanted a fresh start, taking only minimal items from her old house when she moved. We gave the kitchen and half bath a facelift, and then decorated the rest of the house with all new furniture and decor, while incorporating her unique and funky art and family pieces. The result is a house filled with fun and unexpected surprises, one of our favorites to date!

sleek, bright, modern, feminine, artwork, styled shelving, shelf life
フェニックスにあるお手頃価格の小さなエクレクティックスタイルのおしゃれなホームオフィス・書斎 (カーペット敷き、自立型机、グレーの床、紫の壁) の写真
フェニックスにあるお手頃価格の小さなエクレクティックスタイルのおしゃれなホームオフィス・書斎 (カーペット敷き、自立型机、グレーの床、紫の壁) の写真
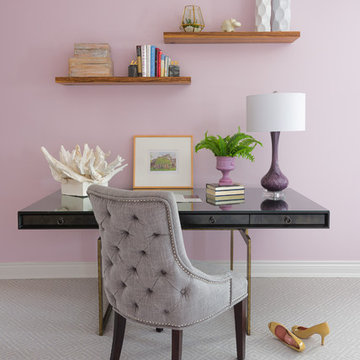
This beautiful home office area is nestled in the massive master suite. It's business as usual with the large writing desk with convenient drawers for storage. The wall mounted zebra-wood book shelves float above for additional storage and display. The tufted velvet chair allow the home-owner to comfortably pay bills or log on their computer. Paint SW #6281 Waliflower.
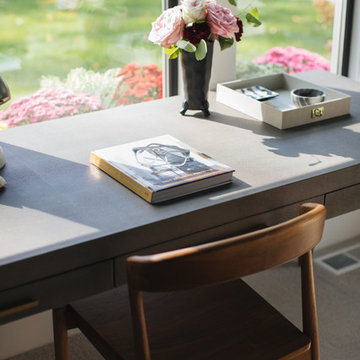
Stoffer Photography
グランドラピッズにある高級な中くらいなトランジショナルスタイルのおしゃれなホームオフィス・書斎 (カーペット敷き、暖炉なし、自立型机、グレーの床) の写真
グランドラピッズにある高級な中くらいなトランジショナルスタイルのおしゃれなホームオフィス・書斎 (カーペット敷き、暖炉なし、自立型机、グレーの床) の写真
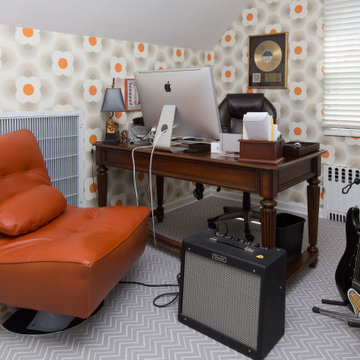
Custom Designed Home Offices Designed, Built and Furnished by Margali and Flynn Designs
ニューヨークにあるお手頃価格の中くらいなコンテンポラリースタイルのおしゃれなアトリエ・スタジオ (カーペット敷き、自立型机、グレーの床、マルチカラーの壁) の写真
ニューヨークにあるお手頃価格の中くらいなコンテンポラリースタイルのおしゃれなアトリエ・スタジオ (カーペット敷き、自立型机、グレーの床、マルチカラーの壁) の写真
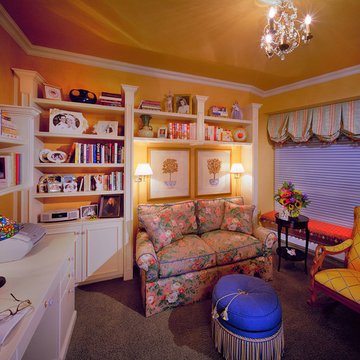
This traditional style home has beautiful crown molding details accented in a custom built desk and bookcases for the study. The classy but relaxed living space features a blend of textiles which warm up the expansive windows across the room.
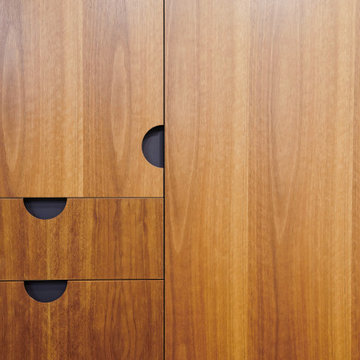
Our client's barristers' chambers reception was long overdue for a revamp. Some of the key areas of improvement involved outdated design alongside poor functionality of the existing cabinetry and furniture. In 2017, we worked closely with interior designer Alexandra Brown to refresh the space whilst maintaining some of its classic elements. After interviewing staff to find out what functionality would best suit them, we devised a furniture design brief to strike a balance between contemporary and classic. After studying traditional barristers’ chambers from Europe, we were inspired by dark, rich timbers frequently featured like mahogany. To add more of an Australian flair, we selected a local timber called Spotted Gum.
In keeping with the contemporary aspect of the design brief, we reduced the details down to essential functional components with subtle geometric elements that added interest. Working together with Alexandra Brown, we then contrasted the darker colours of the furniture with light, fresh wall colours and free-standing furniture. In combining Matter’s unique abilities in the design and making process, we were able to create custom organisational drawers, shelving and nooks that have been warmly welcomed by staff for both their functionally and aesthetic. One of the most important considerations of this project was to create varying heights of counter-tops to give better access to people with disabilities. This has created a more open and inviting workplace for both staff and clients alike.
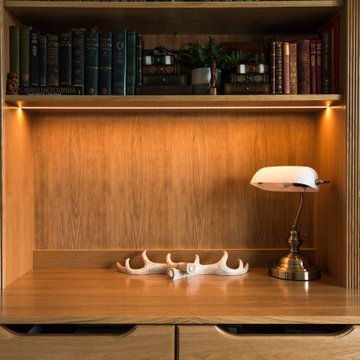
Take a glimpse at this magnificent oak home office that we've recently designed, crafted, and installed! We're absolutely enchanted by its charm. Allow us the pleasure of transforming your spare room into a chic home office, just like we did with this one.
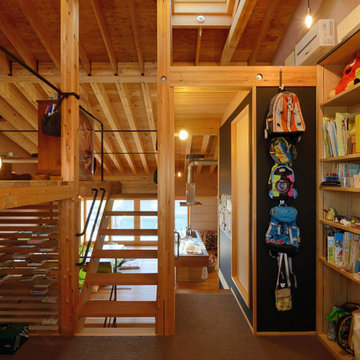
老津の家(豊橋市)書斎
他の地域にある高級な中くらいな和モダンなおしゃれなホームオフィス・書斎 (茶色い壁、カーペット敷き、薪ストーブ、金属の暖炉まわり、造り付け机、グレーの床、表し梁) の写真
他の地域にある高級な中くらいな和モダンなおしゃれなホームオフィス・書斎 (茶色い壁、カーペット敷き、薪ストーブ、金属の暖炉まわり、造り付け机、グレーの床、表し梁) の写真
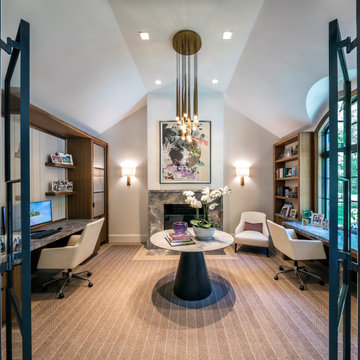
ボルチモアにあるトランジショナルスタイルのおしゃれなホームオフィス・書斎 (グレーの壁、カーペット敷き、標準型暖炉、石材の暖炉まわり、造り付け机、グレーの床、三角天井) の写真
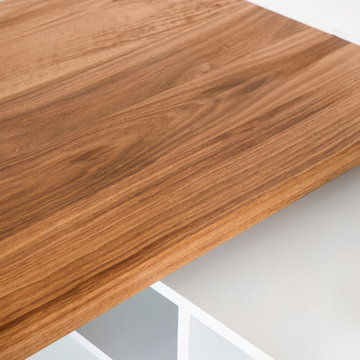
Home office project in Footscray with veneer hardwood shelves and white laminate cabinets. The space is completed with hardwood handles, bench top, and vinyl stand.
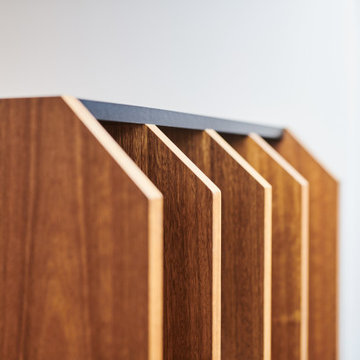
Our client's barristers' chambers reception was long overdue for a revamp. Some of the key areas of improvement involved outdated design alongside poor functionality of the existing cabinetry and furniture. In 2017, we worked closely with interior designer Alexandra Brown to refresh the space whilst maintaining some of its classic elements. After interviewing staff to find out what functionality would best suit them, we devised a furniture design brief to strike a balance between contemporary and classic. After studying traditional barristers’ chambers from Europe, we were inspired by dark, rich timbers frequently featured like mahogany. To add more of an Australian flair, we selected a local timber called Spotted Gum.
In keeping with the contemporary aspect of the design brief, we reduced the details down to essential functional components with subtle geometric elements that added interest. Working together with Alexandra Brown, we then contrasted the darker colours of the furniture with light, fresh wall colours and free-standing furniture. In combining Matter’s unique abilities in the design and making process, we were able to create custom organisational drawers, shelving and nooks that have been warmly welcomed by staff for both their functionally and aesthetic. One of the most important considerations of this project was to create varying heights of counter-tops to give better access to people with disabilities. This has created a more open and inviting workplace for both staff and clients alike.
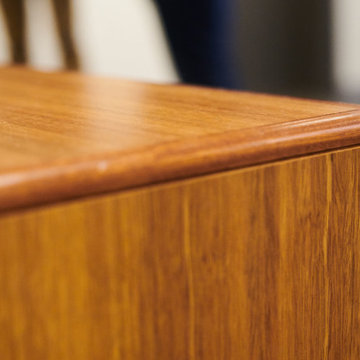
Our client's barristers' chambers reception was long overdue for a revamp. Some of the key areas of improvement involved outdated design alongside poor functionality of the existing cabinetry and furniture. In 2017, we worked closely with interior designer Alexandra Brown to refresh the space whilst maintaining some of its classic elements. After interviewing staff to find out what functionality would best suit them, we devised a furniture design brief to strike a balance between contemporary and classic. After studying traditional barristers’ chambers from Europe, we were inspired by dark, rich timbers frequently featured like mahogany. To add more of an Australian flair, we selected a local timber called Spotted Gum.
In keeping with the contemporary aspect of the design brief, we reduced the details down to essential functional components with subtle geometric elements that added interest. Working together with Alexandra Brown, we then contrasted the darker colours of the furniture with light, fresh wall colours and free-standing furniture. In combining Matter’s unique abilities in the design and making process, we were able to create custom organisational drawers, shelving and nooks that have been warmly welcomed by staff for both their functionally and aesthetic. One of the most important considerations of this project was to create varying heights of counter-tops to give better access to people with disabilities. This has created a more open and inviting workplace for both staff and clients alike.
紫の、木目調のホームオフィス・書斎 (カーペット敷き、グレーの床) の写真
1
